Домашний бар с мраморной столешницей и черной столешницей – фото дизайна интерьера
Сортировать:
Бюджет
Сортировать:Популярное за сегодня
81 - 100 из 209 фото
1 из 3
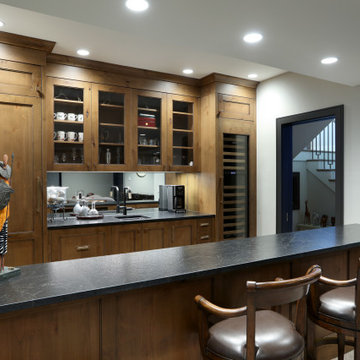
Стильный дизайн: параллельный домашний бар среднего размера в современном стиле с мойкой, накладной мойкой, фасадами с утопленной филенкой, фасадами цвета дерева среднего тона, мраморной столешницей, ковровым покрытием, черной столешницей и бежевым полом - последний тренд
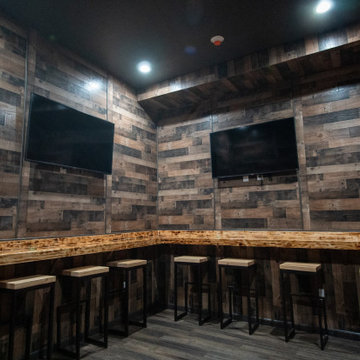
Cigar room at our bar and lounge project in Miami, FL
Источник вдохновения для домашнего уюта: п-образный домашний бар среднего размера в стиле модернизм с барной стойкой, мраморной столешницей, бежевым фартуком, полом из керамогранита, черным полом и черной столешницей без раковины
Источник вдохновения для домашнего уюта: п-образный домашний бар среднего размера в стиле модернизм с барной стойкой, мраморной столешницей, бежевым фартуком, полом из керамогранита, черным полом и черной столешницей без раковины

The scenic village of Mountain Brook Alabama, known for its hills, scenic trails and quiet tree-lined streets. The family found a charming traditional 2-story brick house that was newly built. The trick was to make it into a home.
How the family would move throughout the home on a daily basis was the guiding principle in creating dedicated spots for crafting, homework, two separate offices, family time and livable outdoor space that is used year round. Out of the chaos of relocation, an oasis emerged.
Leveraging a simple white color palette, layers of texture, organic materials and an occasional pop of color, a sense of polished comfort comes to life.
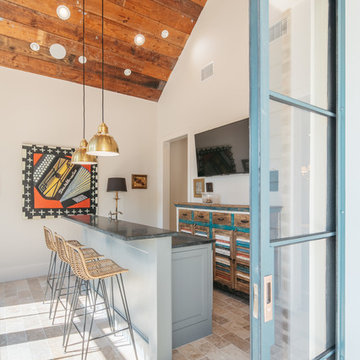
Идея дизайна: огромный параллельный домашний бар в стиле неоклассика (современная классика) с барной стойкой, мраморной столешницей, черной столешницей, плоскими фасадами, искусственно-состаренными фасадами, полом из керамической плитки и коричневым полом
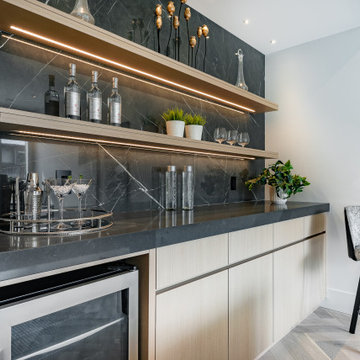
Пример оригинального дизайна: прямой домашний бар среднего размера в современном стиле с мойкой, плоскими фасадами, светлыми деревянными фасадами, мраморной столешницей, черным фартуком, фартуком из мрамора, светлым паркетным полом и черной столешницей
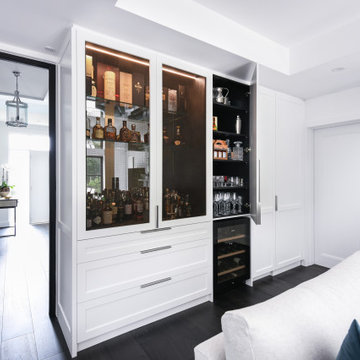
Свежая идея для дизайна: маленький домашний бар в стиле модернизм с фасадами в стиле шейкер, белыми фасадами, мраморной столешницей, зеркальным фартуком, темным паркетным полом, черным полом и черной столешницей для на участке и в саду - отличное фото интерьера
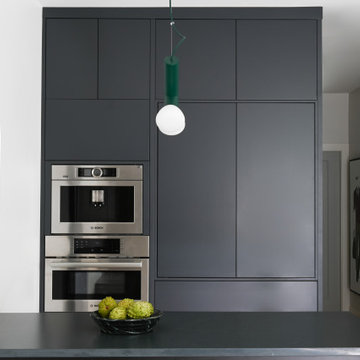
Источник вдохновения для домашнего уюта: прямой домашний бар в стиле модернизм с плоскими фасадами, мраморной столешницей, светлым паркетным полом, белым полом и черной столешницей без мойки
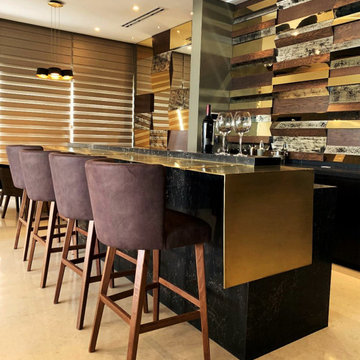
На фото: большой параллельный домашний бар в стиле модернизм с барной стойкой, плоскими фасадами, мраморной столешницей и черной столешницей
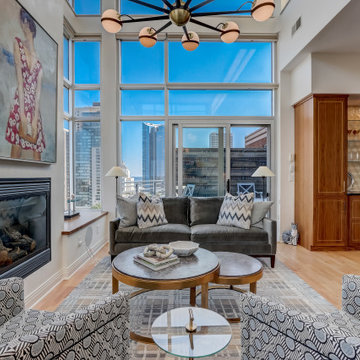
Свежая идея для дизайна: маленький прямой домашний бар в современном стиле с подвесными полками, фасадами цвета дерева среднего тона, мраморной столешницей, бежевым фартуком, светлым паркетным полом, коричневым полом и черной столешницей без мойки, раковины для на участке и в саду - отличное фото интерьера

Phillip Crocker Photography
The Decadent Adult Retreat! Bar, Wine Cellar, 3 Sports TV's, Pool Table, Fireplace and Exterior Hot Tub.
A custom bar was designed my McCabe Design & Interiors to fit the homeowner's love of gathering with friends and entertaining whilst enjoying great conversation, sports tv, or playing pool. The original space was reconfigured to allow for this large and elegant bar. Beside it, and easily accessible for the homeowner bartender is a walk-in wine cellar. Custom millwork was designed and built to exact specifications including a routered custom design on the curved bar. A two-tiered bar was created to allow preparation on the lower level. Across from the bar, is a sitting area and an electric fireplace. Three tv's ensure maximum sports coverage. Lighting accents include slims, led puck, and rope lighting under the bar. A sonas and remotely controlled lighting finish this entertaining haven.
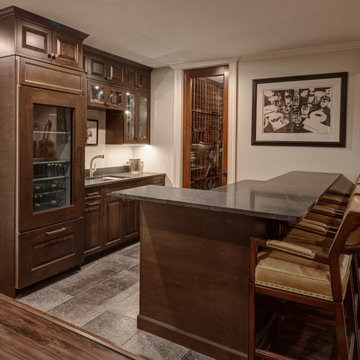
Пример оригинального дизайна: маленький прямой домашний бар в классическом стиле с мойкой, врезной мойкой, темными деревянными фасадами, мраморной столешницей, полом из керамогранита, серым полом и черной столешницей для на участке и в саду

The walnut appointed bar cabinets are topped by a black marble counter too. The bar is lit through a massive glass wall that opens into a below grade patio. The wall of the bar is adorned by a stunning pieces of artwork, a light resembling light sabers.
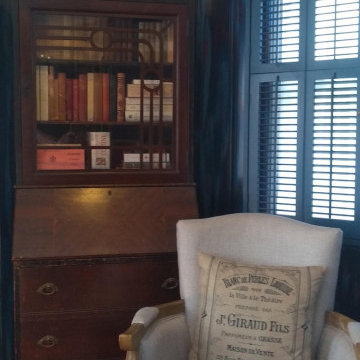
Art Deco Secretaire
Пример оригинального дизайна: домашний бар в классическом стиле с синими фасадами, мраморной столешницей, зеркальным фартуком, ковровым покрытием, красным полом и черной столешницей без мойки, раковины
Пример оригинального дизайна: домашний бар в классическом стиле с синими фасадами, мраморной столешницей, зеркальным фартуком, ковровым покрытием, красным полом и черной столешницей без мойки, раковины
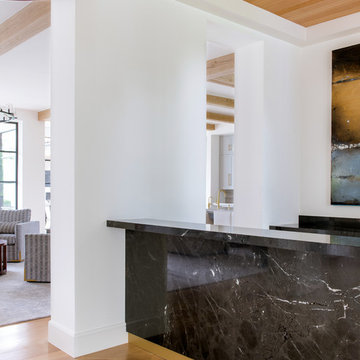
Свежая идея для дизайна: параллельный домашний бар среднего размера в средиземноморском стиле с мойкой, черными фасадами, мраморной столешницей, светлым паркетным полом и черной столешницей - отличное фото интерьера
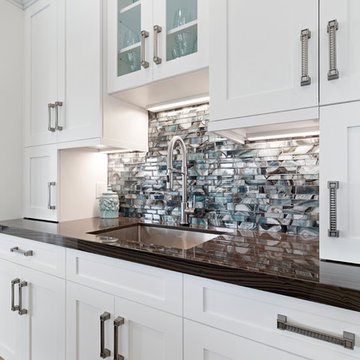
Источник вдохновения для домашнего уюта: маленький прямой домашний бар в морском стиле с мойкой, врезной мойкой, фасадами в стиле шейкер, белыми фасадами, мраморной столешницей, разноцветным фартуком, фартуком из плитки мозаики и черной столешницей для на участке и в саду
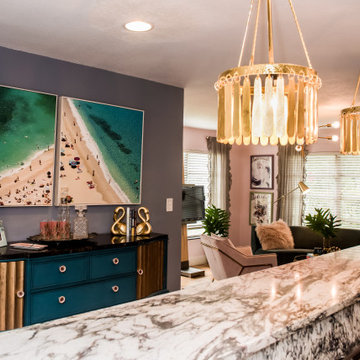
A touch of Paris was the inspiration for the design of our client's 1957 pool bungalow. Being a single female executive she was excited to have us to incorporate the right amount of femininity. Pink is on trend right now and we thought this was the perfect project to use soft hues and pair it with shades of gray and teal.
It was important to the client to preserve some of the history of the home. We loved the idea of doing this while coordinating it with modern, clean-line furniture and decor pieces.
The main living area needed to serve multiple purposes, from seating for entertaining and relaxing while watching TV alone. Selecting a curved sofa helped maximized seating while lending itself to the client's goal of creating a feminine space. The hardwood floors were refinished to bring back their original charm. The artwork and oversized French mirror were a nod to the Paris inspiration. While the large windows add great natural light to the room, they also created the design challenge for TV placement. To solve this, we chose a modern easel meant to hold a TV. Hints of brass and marble finish the room with a glitzy flare.
We encountered a second design challenge directly off the living room: a long, narrow room that served no real purpose. To create a more open floor-plan we removed a kitchen wall and incorporated a bar area for entertaining. We furnished the space with a refinished vintage art deco buffet converted to a bar. Room styling included vintage glasses and decanters as well as a touch of coastal art for the home's nearness to the beach. We accented the kitchen and bar area with stone countertops that held the perfect amount of pinks and grays in the veining.
Our client was committed to preserving the original pink tile in the home's bathroom. We achieved a more updated feel by pairing it with a beautiful, bold, floral-print wallpaper, a glamorous mirror, and modern brass sconces. This proves that demolition isn't always necessary for an outdated bathroom.
The homeowner now loves entertaining in her updated space
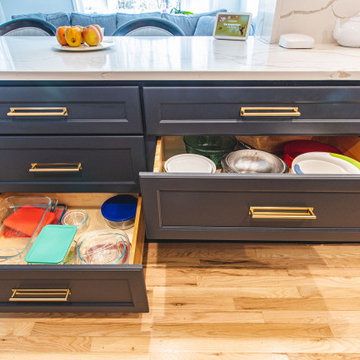
BEATIFUL HOME DRY BAR
На фото: прямой домашний бар среднего размера в современном стиле с фасадами с утопленной филенкой, темными деревянными фасадами, мраморной столешницей, разноцветным фартуком, фартуком из стеклянной плитки, паркетным полом среднего тона, бежевым полом и черной столешницей без мойки, раковины
На фото: прямой домашний бар среднего размера в современном стиле с фасадами с утопленной филенкой, темными деревянными фасадами, мраморной столешницей, разноцветным фартуком, фартуком из стеклянной плитки, паркетным полом среднего тона, бежевым полом и черной столешницей без мойки, раковины
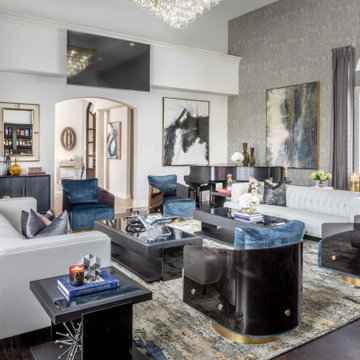
На фото: огромный параллельный домашний бар в стиле неоклассика (современная классика) с мойкой, открытыми фасадами, темными деревянными фасадами, мраморной столешницей, темным паркетным полом, коричневым полом и черной столешницей с
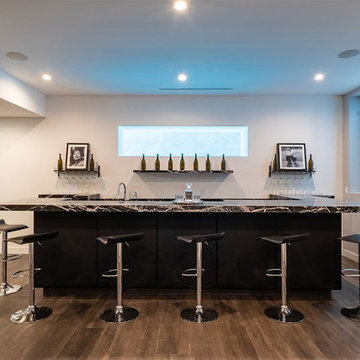
The mls tm
Свежая идея для дизайна: большой п-образный домашний бар в стиле модернизм с барной стойкой, накладной мойкой, плоскими фасадами, черными фасадами, мраморной столешницей, темным паркетным полом, коричневым полом и черной столешницей - отличное фото интерьера
Свежая идея для дизайна: большой п-образный домашний бар в стиле модернизм с барной стойкой, накладной мойкой, плоскими фасадами, черными фасадами, мраморной столешницей, темным паркетным полом, коричневым полом и черной столешницей - отличное фото интерьера
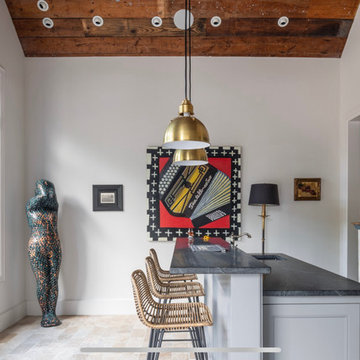
PETER MOLICK FOR THE WALL STREET JOURNAL
Идея дизайна: огромный параллельный домашний бар в стиле фьюжн с барной стойкой, врезной мойкой, искусственно-состаренными фасадами, мраморной столешницей, полом из керамической плитки, черной столешницей и бежевым полом
Идея дизайна: огромный параллельный домашний бар в стиле фьюжн с барной стойкой, врезной мойкой, искусственно-состаренными фасадами, мраморной столешницей, полом из керамической плитки, черной столешницей и бежевым полом
Домашний бар с мраморной столешницей и черной столешницей – фото дизайна интерьера
5