Домашний бар с мраморной столешницей – фото дизайна интерьера класса люкс
Сортировать:
Бюджет
Сортировать:Популярное за сегодня
1 - 20 из 479 фото
1 из 3

Идея дизайна: большой параллельный домашний бар в стиле неоклассика (современная классика) с накладной мойкой, фасадами в стиле шейкер, серыми фасадами, мраморной столешницей, белым фартуком, фартуком из мрамора, светлым паркетным полом, бежевым полом и белой столешницей
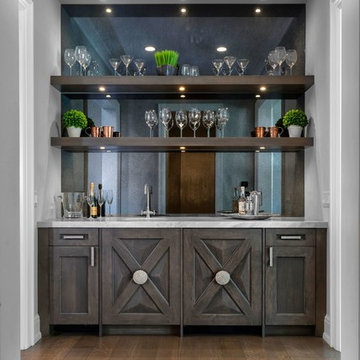
Стильный дизайн: большой домашний бар в стиле неоклассика (современная классика) с мойкой, искусственно-состаренными фасадами, мраморной столешницей, зеркальным фартуком, паркетным полом среднего тона и коричневым полом - последний тренд

Master bedroom suite wet bar
Идея дизайна: маленький прямой домашний бар в стиле неоклассика (современная классика) с фасадами с декоративным кантом, темными деревянными фасадами, мраморной столешницей, белым фартуком, фартуком из мрамора, темным паркетным полом, коричневым полом, мойкой, накладной мойкой и серой столешницей для на участке и в саду
Идея дизайна: маленький прямой домашний бар в стиле неоклассика (современная классика) с фасадами с декоративным кантом, темными деревянными фасадами, мраморной столешницей, белым фартуком, фартуком из мрамора, темным паркетным полом, коричневым полом, мойкой, накладной мойкой и серой столешницей для на участке и в саду

This large gated estate includes one of the original Ross cottages that served as a summer home for people escaping San Francisco's fog. We took the main residence built in 1941 and updated it to the current standards of 2020 while keeping the cottage as a guest house. A massive remodel in 1995 created a classic white kitchen. To add color and whimsy, we installed window treatments fabricated from a Josef Frank citrus print combined with modern furnishings. Throughout the interiors, foliate and floral patterned fabrics and wall coverings blur the inside and outside worlds.
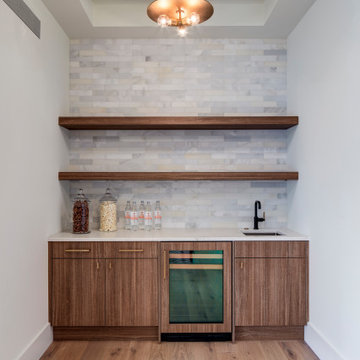
Simple but stylish single wall bar.
Пример оригинального дизайна: прямой домашний бар среднего размера в современном стиле с паркетным полом среднего тона, коричневым полом, мойкой, врезной мойкой, плоскими фасадами, коричневыми фасадами, мраморной столешницей, серым фартуком, фартуком из плитки кабанчик и серой столешницей
Пример оригинального дизайна: прямой домашний бар среднего размера в современном стиле с паркетным полом среднего тона, коричневым полом, мойкой, врезной мойкой, плоскими фасадами, коричневыми фасадами, мраморной столешницей, серым фартуком, фартуком из плитки кабанчик и серой столешницей

Phillip Cocker Photography
The Decadent Adult Retreat! Bar, Wine Cellar, 3 Sports TV's, Pool Table, Fireplace and Exterior Hot Tub.
A custom bar was designed my McCabe Design & Interiors to fit the homeowner's love of gathering with friends and entertaining whilst enjoying great conversation, sports tv, or playing pool. The original space was reconfigured to allow for this large and elegant bar. Beside it, and easily accessible for the homeowner bartender is a walk-in wine cellar. Custom millwork was designed and built to exact specifications including a routered custom design on the curved bar. A two-tiered bar was created to allow preparation on the lower level. Across from the bar, is a sitting area and an electric fireplace. Three tv's ensure maximum sports coverage. Lighting accents include slims, led puck, and rope lighting under the bar. A sonas and remotely controlled lighting finish this entertaining haven.
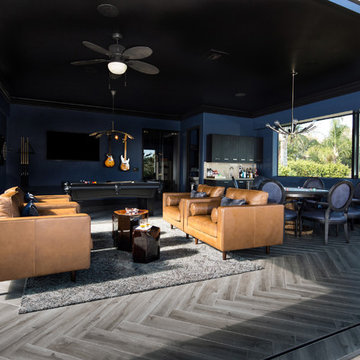
Lori Dennis Interior Design
SoCal Contractor
На фото: домашний бар среднего размера в современном стиле с барной стойкой, врезной мойкой, плоскими фасадами, черными фасадами, мраморной столешницей и белым фартуком
На фото: домашний бар среднего размера в современном стиле с барной стойкой, врезной мойкой, плоскими фасадами, черными фасадами, мраморной столешницей и белым фартуком

На фото: параллельный домашний бар среднего размера в морском стиле с мойкой, врезной мойкой, фасадами в стиле шейкер, серыми фасадами, мраморной столешницей, серым фартуком, фартуком из керамической плитки, полом из керамогранита, серым полом и белой столешницей с

Situated on prime waterfront slip, the Pine Tree House could float we used so much wood.
This project consisted of a complete package. Built-In lacquer wall unit with custom cabinetry & LED lights, walnut floating vanities, credenzas, walnut slat wood bar with antique mirror backing.

A wonderfully useful bar/butler's pantry between the kitchen and dining room is created with rich gray painted cabinets and a marble counter top.
Источник вдохновения для домашнего уюта: параллельный домашний бар среднего размера в стиле неоклассика (современная классика) с мойкой, врезной мойкой, серыми фасадами, мраморной столешницей, темным паркетным полом, коричневым полом, зеркальным фартуком и фасадами с утопленной филенкой
Источник вдохновения для домашнего уюта: параллельный домашний бар среднего размера в стиле неоклассика (современная классика) с мойкой, врезной мойкой, серыми фасадами, мраморной столешницей, темным паркетным полом, коричневым полом, зеркальным фартуком и фасадами с утопленной филенкой
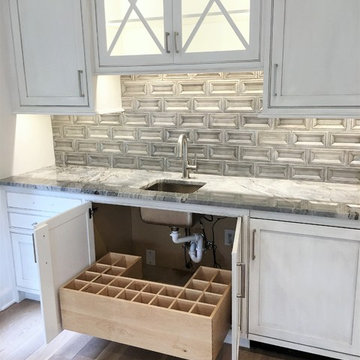
Пример оригинального дизайна: прямой домашний бар среднего размера в стиле неоклассика (современная классика) с мойкой, врезной мойкой, фасадами с декоративным кантом, серыми фасадами, мраморной столешницей, серым фартуком, паркетным полом среднего тона и коричневым полом

Interior Designer Rebecca Robeson created a Home Bar area where her client would be excited to entertain friends and family. With a nod to the Industrial, Rebecca's goal was to turn this once outdated condo, into a hip, modern space reflecting the homeowners LOVE FOR THE LOFT! Paul Anderson from EKD in Denver, worked closely with the team at Robeson Design on Rebecca's vision to insure every detail was built to perfection. Custom cabinets of Silver Eucalyptus include luxury features such as live edge Curly Maple shelves above the serving countertop, touch-latch drawers, soft-close hinges and hand forged steel kick-plates that graze the White Oak hardwood floors... just to name a few. To highlight it all, individually lit drawers and sliding cabinet doors activate upon opening. Set against used brick, the look and feel connects seamlessly with the adjacent Dining area and Great Room ... perfect for home entertainment!
Rocky Mountain Hardware
Earthwood Custom Remodeling, Inc.
Exquisite Kitchen Design
Tech Lighting - Black Whale Lighting
Photos by Ryan Garvin Photography

River Oaks, 2014 - Remodel and Additions
На фото: большой домашний бар в стиле неоклассика (современная классика) с барной стойкой, врезной мойкой, фасадами с утопленной филенкой, черными фасадами, мраморной столешницей, белым фартуком, фартуком из мрамора, темным паркетным полом и белой столешницей с
На фото: большой домашний бар в стиле неоклассика (современная классика) с барной стойкой, врезной мойкой, фасадами с утопленной филенкой, черными фасадами, мраморной столешницей, белым фартуком, фартуком из мрамора, темным паркетным полом и белой столешницей с
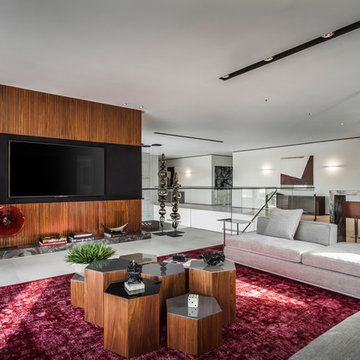
Emilio Collavino
Пример оригинального дизайна: большой домашний бар в современном стиле с темными деревянными фасадами, мраморной столешницей, коричневым фартуком, полом из керамогранита и серым полом
Пример оригинального дизайна: большой домашний бар в современном стиле с темными деревянными фасадами, мраморной столешницей, коричневым фартуком, полом из керамогранита и серым полом

Below Buchanan is a basement renovation that feels as light and welcoming as one of our outdoor living spaces. The project is full of unique details, custom woodworking, built-in storage, and gorgeous fixtures. Custom carpentry is everywhere, from the built-in storage cabinets and molding to the private booth, the bar cabinetry, and the fireplace lounge.
Creating this bright, airy atmosphere was no small challenge, considering the lack of natural light and spatial restrictions. A color pallet of white opened up the space with wood, leather, and brass accents bringing warmth and balance. The finished basement features three primary spaces: the bar and lounge, a home gym, and a bathroom, as well as additional storage space. As seen in the before image, a double row of support pillars runs through the center of the space dictating the long, narrow design of the bar and lounge. Building a custom dining area with booth seating was a clever way to save space. The booth is built into the dividing wall, nestled between the support beams. The same is true for the built-in storage cabinet. It utilizes a space between the support pillars that would otherwise have been wasted.
The small details are as significant as the larger ones in this design. The built-in storage and bar cabinetry are all finished with brass handle pulls, to match the light fixtures, faucets, and bar shelving. White marble counters for the bar, bathroom, and dining table bring a hint of Hollywood glamour. White brick appears in the fireplace and back bar. To keep the space feeling as lofty as possible, the exposed ceilings are painted black with segments of drop ceilings accented by a wide wood molding, a nod to the appearance of exposed beams. Every detail is thoughtfully chosen right down from the cable railing on the staircase to the wood paneling behind the booth, and wrapping the bar.

This new construction estate by Hanna Homes is prominently situated on Buccaneer Palm Waterway with a fantastic private deep-water dock, spectacular tropical grounds, and every high-end amenity you desire. The impeccably outfitted 9,500+ square foot home features 6 bedroom suites, each with its own private bathroom. The gourmet kitchen, clubroom, and living room are banked with 12′ windows that stream with sunlight and afford fabulous pool and water views. The formal dining room has a designer chandelier and is serviced by a chic glass temperature-controlled wine room. There’s also a private office area and a handsome club room with a fully-equipped custom bar, media lounge, and game space. The second-floor loft living room has a dedicated snack bar and is the perfect spot for winding down and catching up on your favorite shows.⠀
⠀
The grounds are beautifully designed with tropical and mature landscaping affording great privacy, with unobstructed waterway views. A heated resort-style pool/spa is accented with glass tiles and a beautiful bright deck. A large covered terrace houses a built-in summer kitchen and raised floor with wood tile. The home features 4.5 air-conditioned garages opening to a gated granite paver motor court. This is a remarkable home in Boca Raton’s finest community.⠀

This renovation and addition project, located in Bloomfield Hills, was completed in 2016. A master suite, located on the second floor and overlooking the backyard, was created that featured a his and hers bathroom, staging rooms, separate walk-in-closets, and a vaulted skylight in the hallways. The kitchen was stripped down and opened up to allow for gathering and prep work. Fully-custom cabinetry and a statement range help this room feel one-of-a-kind. To allow for family activities, an indoor gymnasium was created that can be used for basketball, soccer, and indoor hockey. An outdoor oasis was also designed that features an in-ground pool, outdoor trellis, BBQ area, see-through fireplace, and pool house. Unique colonial traits were accentuated in the design by the addition of an exterior colonnade, brick patterning, and trim work. The renovation and addition had to match the unique character of the existing house, so great care was taken to match every detail to ensure a seamless transition from old to new.

DND Speakeasy bar at Vintry & Mercer hotel
Пример оригинального дизайна: большой параллельный домашний бар в викторианском стиле с мойкой, накладной мойкой, фасадами с утопленной филенкой, темными деревянными фасадами, мраморной столешницей, черным фартуком, фартуком из мрамора, полом из керамогранита, коричневым полом и черной столешницей
Пример оригинального дизайна: большой параллельный домашний бар в викторианском стиле с мойкой, накладной мойкой, фасадами с утопленной филенкой, темными деревянными фасадами, мраморной столешницей, черным фартуком, фартуком из мрамора, полом из керамогранита, коричневым полом и черной столешницей
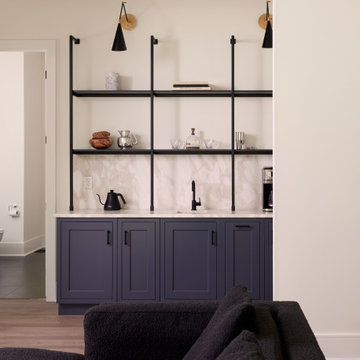
Come make your coffee/tea over here in the wet bar. Open to the relaxing living room / kitchen.
Стильный дизайн: большой параллельный домашний бар в стиле модернизм с мойкой, врезной мойкой, мраморной столешницей, белым фартуком, фартуком из стеклянной плитки, светлым паркетным полом, коричневым полом и белой столешницей - последний тренд
Стильный дизайн: большой параллельный домашний бар в стиле модернизм с мойкой, врезной мойкой, мраморной столешницей, белым фартуком, фартуком из стеклянной плитки, светлым паркетным полом, коричневым полом и белой столешницей - последний тренд

Traditional beachfront living with luxury home automation bar and wine room.
Стильный дизайн: огромный прямой домашний бар в стиле неоклассика (современная классика) с фасадами цвета дерева среднего тона, мраморной столешницей, паркетным полом среднего тона, коричневым полом, врезной мойкой, мойкой, фасадами с утопленной филенкой, зеркальным фартуком и бежевой столешницей - последний тренд
Стильный дизайн: огромный прямой домашний бар в стиле неоклассика (современная классика) с фасадами цвета дерева среднего тона, мраморной столешницей, паркетным полом среднего тона, коричневым полом, врезной мойкой, мойкой, фасадами с утопленной филенкой, зеркальным фартуком и бежевой столешницей - последний тренд
Домашний бар с мраморной столешницей – фото дизайна интерьера класса люкс
1