Домашний бар с мойкой и серой столешницей – фото дизайна интерьера
Сортировать:
Бюджет
Сортировать:Популярное за сегодня
161 - 180 из 1 281 фото
1 из 3
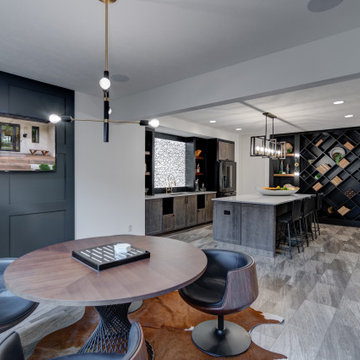
Ready for a party? The lower level includes a custom bar, game area and theater space.
Свежая идея для дизайна: большой параллельный домашний бар в современном стиле с мойкой, накладной мойкой, фасадами в стиле шейкер, темными деревянными фасадами, столешницей из кварцевого агломерата, разноцветным фартуком, полом из винила, серым полом и серой столешницей - отличное фото интерьера
Свежая идея для дизайна: большой параллельный домашний бар в современном стиле с мойкой, накладной мойкой, фасадами в стиле шейкер, темными деревянными фасадами, столешницей из кварцевого агломерата, разноцветным фартуком, полом из винила, серым полом и серой столешницей - отличное фото интерьера

На фото: прямой домашний бар среднего размера в классическом стиле с мойкой, фасадами с выступающей филенкой, белыми фасадами, столешницей из кварцевого агломерата, серым фартуком, фартуком из каменной плиты, паркетным полом среднего тона, коричневым полом и серой столешницей
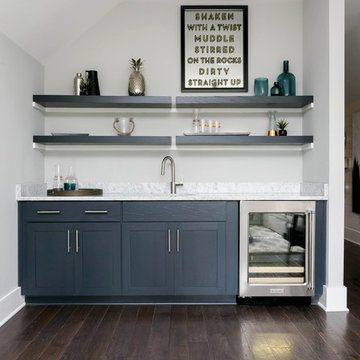
Photographed by Colin Voigt
На фото: прямой домашний бар среднего размера с мойкой, врезной мойкой, фасадами в стиле шейкер, синими фасадами, мраморной столешницей, паркетным полом среднего тона, коричневым полом и серой столешницей
На фото: прямой домашний бар среднего размера с мойкой, врезной мойкой, фасадами в стиле шейкер, синими фасадами, мраморной столешницей, паркетным полом среднего тона, коричневым полом и серой столешницей

Идея дизайна: большой п-образный домашний бар в современном стиле с мойкой, врезной мойкой, плоскими фасадами, серыми фасадами, столешницей из кварцита, серым фартуком, полом из керамогранита, серым полом и серой столешницей
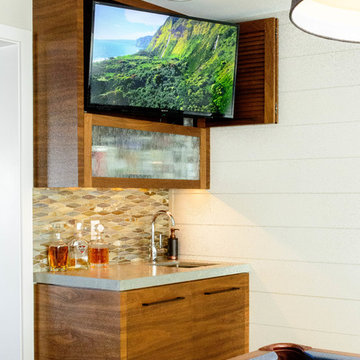
40' Sony TV for a pool table room
На фото: большой прямой домашний бар в современном стиле с мойкой, врезной мойкой, плоскими фасадами, светлыми деревянными фасадами, столешницей из бетона, бежевым фартуком, фартуком из плитки мозаики, светлым паркетным полом, коричневым полом и серой столешницей
На фото: большой прямой домашний бар в современном стиле с мойкой, врезной мойкой, плоскими фасадами, светлыми деревянными фасадами, столешницей из бетона, бежевым фартуком, фартуком из плитки мозаики, светлым паркетным полом, коричневым полом и серой столешницей
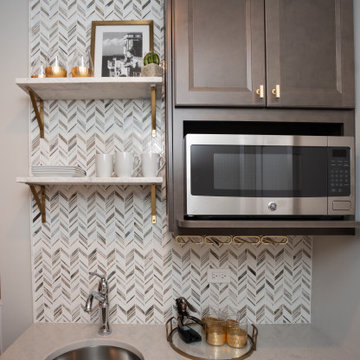
The bar areas in the basement also serves as a small kitchen for when family and friends gather. A soft grey brown finish on the cabinets combines perfectly with brass hardware and accents. The drink fridge and microwave are functional for entertaining. The recycled glass tile is a show stopper!
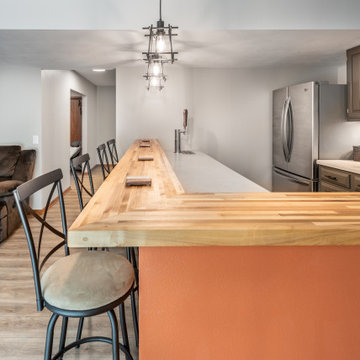
The bar has the perfect amount of seating for fun by the fireplace, like watching a football game
Стильный дизайн: параллельный домашний бар среднего размера в современном стиле с мойкой, накладной мойкой, фасадами в стиле шейкер, серыми фасадами, деревянной столешницей, серым фартуком, фартуком из кирпича и серой столешницей - последний тренд
Стильный дизайн: параллельный домашний бар среднего размера в современном стиле с мойкой, накладной мойкой, фасадами в стиле шейкер, серыми фасадами, деревянной столешницей, серым фартуком, фартуком из кирпича и серой столешницей - последний тренд

Bar backsplash details.
Photo Credit : Karyn Millet
На фото: прямой домашний бар среднего размера в стиле неоклассика (современная классика) с мойкой, монолитной мойкой, плоскими фасадами, черными фасадами, столешницей из кварцита, серым фартуком, фартуком из стеклянной плитки, деревянным полом, черным полом и серой столешницей с
На фото: прямой домашний бар среднего размера в стиле неоклассика (современная классика) с мойкой, монолитной мойкой, плоскими фасадами, черными фасадами, столешницей из кварцита, серым фартуком, фартуком из стеклянной плитки, деревянным полом, черным полом и серой столешницей с
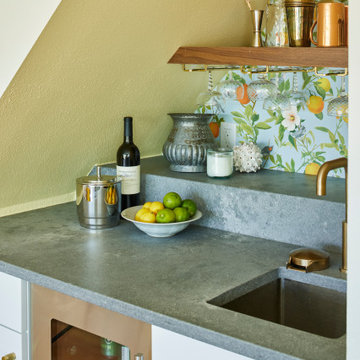
A clever under-stair bar complete with glass racks, glass rinser, sink, shelf and beverage center
Источник вдохновения для домашнего уюта: маленький прямой домашний бар в стиле ретро с мойкой, врезной мойкой, фасадами в стиле шейкер, белыми фасадами, столешницей из кварцевого агломерата, паркетным полом среднего тона и серой столешницей для на участке и в саду
Источник вдохновения для домашнего уюта: маленький прямой домашний бар в стиле ретро с мойкой, врезной мойкой, фасадами в стиле шейкер, белыми фасадами, столешницей из кварцевого агломерата, паркетным полом среднего тона и серой столешницей для на участке и в саду
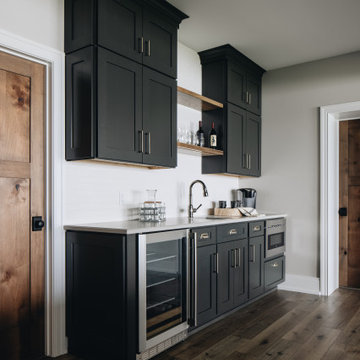
Свежая идея для дизайна: большой прямой домашний бар в стиле модернизм с мойкой, врезной мойкой, фасадами в стиле шейкер, столешницей из кварцевого агломерата, белым фартуком, фартуком из керамической плитки, паркетным полом среднего тона, серыми фасадами и серой столешницей - отличное фото интерьера

The large family room splits duties as a sports lounge, media room, and wet bar. The double volume space was partly a result of the integration of the architecture into the hillside, local building codes, and also creates a very unique spacial relationship with the entry and lower levels. Enhanced sound proofing and pocketing sliding doors help to control the noise levels for adjacent bedrooms and living spaces.
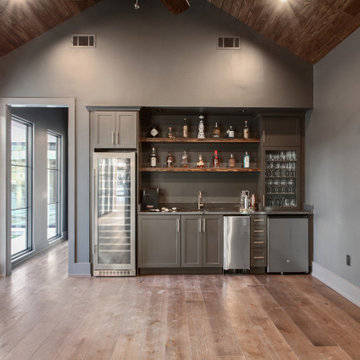
Пример оригинального дизайна: прямой домашний бар среднего размера в стиле неоклассика (современная классика) с мойкой, врезной мойкой, фасадами в стиле шейкер, серыми фасадами, столешницей из бетона, серым фартуком, темным паркетным полом, коричневым полом и серой столешницей
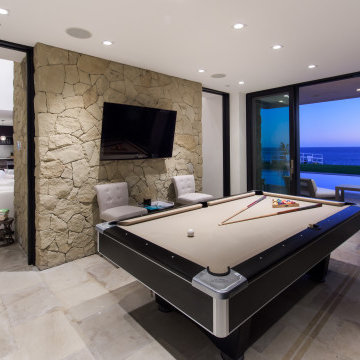
PCH Modern Mediterranean Home by Burdge Architects
Malibu, CA
Стильный дизайн: домашний бар среднего размера в современном стиле с мойкой, плоскими фасадами, темными деревянными фасадами, столешницей из нержавеющей стали, серым фартуком и серой столешницей - последний тренд
Стильный дизайн: домашний бар среднего размера в современном стиле с мойкой, плоскими фасадами, темными деревянными фасадами, столешницей из нержавеющей стали, серым фартуком и серой столешницей - последний тренд
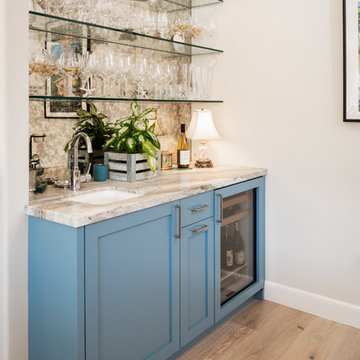
Пример оригинального дизайна: маленький параллельный домашний бар в стиле неоклассика (современная классика) с мойкой, врезной мойкой, фасадами в стиле шейкер, синими фасадами, мраморной столешницей, зеркальным фартуком, светлым паркетным полом, коричневым полом и серой столешницей для на участке и в саду

This French country, new construction home features a circular first-floor layout that connects from great room to kitchen and breakfast room, then on to the dining room via a small area that turned out to be ideal for a fully functional bar.
Directly off the kitchen and leading to the dining room, this space is perfectly located for making and serving cocktails whenever the family entertains. In order to make the space feel as open and welcoming as possible while connecting it visually with the kitchen, glass cabinet doors and custom-designed, leaded-glass column cabinetry and millwork archway help the spaces flow together and bring in.
The space is small and tight, so it was critical to make it feel larger and more open. Leaded-glass cabinetry throughout provided the airy feel we were looking for, while showing off sparkling glassware and serving pieces. In addition, finding space for a sink and under-counter refrigerator was challenging, but every wished-for element made it into the final plan.
Photo by Mike Kaskel
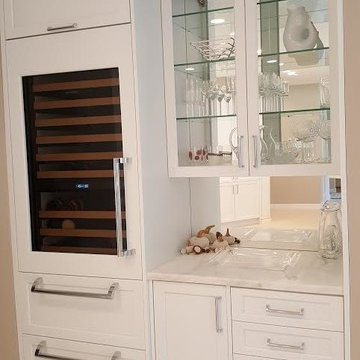
На фото: маленький прямой домашний бар в стиле неоклассика (современная классика) с мойкой, стеклянными фасадами, белыми фасадами, мраморной столешницей, зеркальным фартуком, бежевым полом и серой столешницей для на участке и в саду
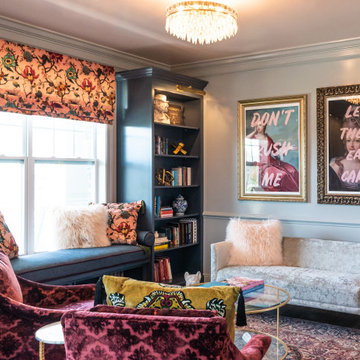
На фото: угловой домашний бар среднего размера в стиле фьюжн с мойкой, врезной мойкой, фасадами с декоративным кантом, синими фасадами, столешницей из кварцита, серым фартуком, темным паркетным полом, коричневым полом и серой столешницей
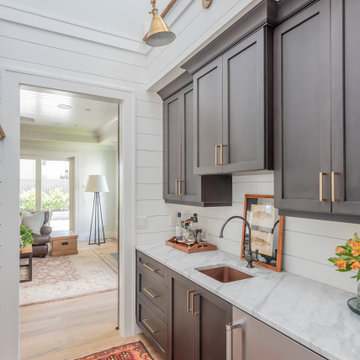
Stylish wet bar built for entertaining. This space has everything you need including a wine refrigerator, bar sink, plenty of cabinet space, marble countertops, sliding barn doors and a lockable wine-closet
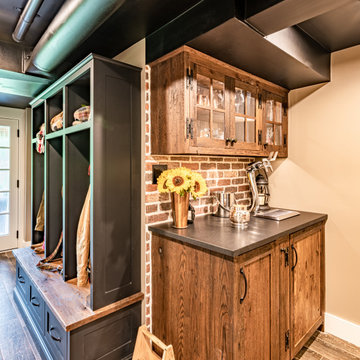
Rustic basement bar with Kegarator & concrete countertops.
Свежая идея для дизайна: маленький п-образный домашний бар в стиле кантри с мойкой, фасадами в стиле шейкер, фасадами цвета дерева среднего тона, столешницей из бетона, коричневым фартуком, фартуком из кирпича, полом из керамогранита и серой столешницей для на участке и в саду - отличное фото интерьера
Свежая идея для дизайна: маленький п-образный домашний бар в стиле кантри с мойкой, фасадами в стиле шейкер, фасадами цвета дерева среднего тона, столешницей из бетона, коричневым фартуком, фартуком из кирпича, полом из керамогранита и серой столешницей для на участке и в саду - отличное фото интерьера

Taking good care of this home and taking time to customize it to their family, the owners have completed four remodel projects with Castle.
The 2nd floor addition was completed in 2006, which expanded the home in back, where there was previously only a 1st floor porch. Now, after this remodel, the sunroom is open to the rest of the home and can be used in all four seasons.
On the 2nd floor, the home’s footprint greatly expanded from a tight attic space into 4 bedrooms and 1 bathroom.
The kitchen remodel, which took place in 2013, reworked the floorplan in small, but dramatic ways.
The doorway between the kitchen and front entry was widened and moved to allow for better flow, more countertop space, and a continuous wall for appliances to be more accessible. A more functional kitchen now offers ample workspace and cabinet storage, along with a built-in breakfast nook countertop.
All new stainless steel LG and Bosch appliances were ordered from Warners’ Stellian.
Another remodel in 2016 converted a closet into a wet bar allows for better hosting in the dining room.
In 2018, after this family had already added a 2nd story addition, remodeled their kitchen, and converted the dining room closet into a wet bar, they decided it was time to remodel their basement.
Finishing a portion of the basement to make a living room and giving the home an additional bathroom allows for the family and guests to have more personal space. With every project, solid oak woodwork has been installed, classic countertops and traditional tile selected, and glass knobs used.
Where the finished basement area meets the utility room, Castle designed a barn door, so the cat will never be locked out of its litter box.
The 3/4 bathroom is spacious and bright. The new shower floor features a unique pebble mosaic tile from Ceramic Tileworks. Bathroom sconces from Creative Lighting add a contemporary touch.
Overall, this home is suited not only to the home’s original character; it is also suited to house the owners’ family for a lifetime.
This home will be featured on the 2019 Castle Home Tour, September 28 – 29th. Showcased projects include their kitchen, wet bar, and basement. Not on tour is a second-floor addition including a master suite.
Домашний бар с мойкой и серой столешницей – фото дизайна интерьера
9