Домашний бар с мойкой и разноцветной столешницей – фото дизайна интерьера
Сортировать:
Бюджет
Сортировать:Популярное за сегодня
1 - 20 из 559 фото
1 из 3

Стильный дизайн: прямой домашний бар в стиле неоклассика (современная классика) с мойкой, врезной мойкой, фасадами в стиле шейкер, бежевыми фасадами, мраморной столешницей, разноцветным фартуком, паркетным полом среднего тона, коричневым полом и разноцветной столешницей - последний тренд
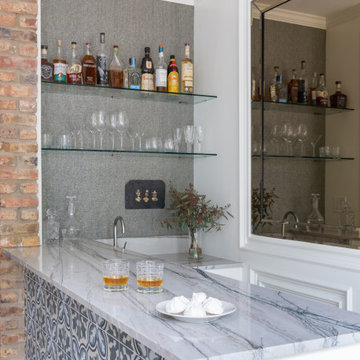
Room by room, we’re taking on this 1970’s home and bringing it into 2021’s aesthetic and functional desires. The homeowner’s started with the bar, lounge area, and dining room. Bright white paint sets the backdrop for these spaces and really brightens up what used to be light gold walls.
We leveraged their beautiful backyard landscape by incorporating organic patterns and earthy botanical colors to play off the nature just beyond the huge sliding doors.
Since the rooms are in one long galley orientation, the design flow was extremely important. Colors pop in the dining room chandelier (the showstopper that just makes this room “wow”) as well as in the artwork and pillows. The dining table, woven wood shades, and grasscloth offer multiple textures throughout the zones by adding depth, while the marble tops’ and tiles’ linear and geometric patterns give a balanced contrast to the other solids in the areas. The result? A beautiful and comfortable entertaining space!

Источник вдохновения для домашнего уюта: угловой домашний бар среднего размера в стиле рустика с мойкой, фасадами с утопленной филенкой, белыми фасадами, гранитной столешницей, белым фартуком, фартуком из плитки кабанчик, паркетным полом среднего тона, коричневым полом и разноцветной столешницей

Woodharbor Custom Cabinetry
Свежая идея для дизайна: прямой домашний бар среднего размера в стиле неоклассика (современная классика) с фасадами с выступающей филенкой, серыми фасадами, гранитной столешницей, мойкой, врезной мойкой, серым фартуком, зеркальным фартуком, полом из керамогранита, бежевым полом и разноцветной столешницей - отличное фото интерьера
Свежая идея для дизайна: прямой домашний бар среднего размера в стиле неоклассика (современная классика) с фасадами с выступающей филенкой, серыми фасадами, гранитной столешницей, мойкой, врезной мойкой, серым фартуком, зеркальным фартуком, полом из керамогранита, бежевым полом и разноцветной столешницей - отличное фото интерьера

Karen and Chad of Tower Lakes, IL were tired of their unfinished basement functioning as nothing more than a storage area and depressing gym. They wanted to increase the livable square footage of their home with a cohesive finished basement design, while incorporating space for the kids and adults to hang out.
“We wanted to make sure that upon renovating the basement, that we can have a place where we can spend time and watch movies, but also entertain and showcase the wine collection that we have,” Karen said.
After a long search comparing many different remodeling companies, Karen and Chad found Advance Design Studio. They were drawn towards the unique “Common Sense Remodeling” process that simplifies the renovation experience into predictable steps focused on customer satisfaction.
“There are so many other design/build companies, who may not have transparency, or a focused process in mind and I think that is what separated Advance Design Studio from the rest,” Karen said.
Karen loved how designer Claudia Pop was able to take very high-level concepts, “non-negotiable items” and implement them in the initial 3D drawings. Claudia and Project Manager DJ Yurik kept the couple in constant communication through the project. “Claudia was very receptive to the ideas we had, but she was also very good at infusing her own points and thoughts, she was very responsive, and we had an open line of communication,” Karen said.
A very important part of the basement renovation for the couple was the home gym and sauna. The “high-end hotel” look and feel of the openly blended work out area is both highly functional and beautiful to look at. The home sauna gives them a place to relax after a long day of work or a tough workout. “The gym was a very important feature for us,” Karen said. “And I think (Advance Design) did a very great job in not only making the gym a functional area, but also an aesthetic point in our basement”.
An extremely unique wow-factor in this basement is the walk in glass wine cellar that elegantly displays Karen and Chad’s extensive wine collection. Immediate access to the stunning wet bar accompanies the wine cellar to make this basement a popular spot for friends and family.
The custom-built wine bar brings together two natural elements; Calacatta Vicenza Quartz and thick distressed Black Walnut. Sophisticated yet warm Graphite Dura Supreme cabinetry provides contrast to the soft beige walls and the Calacatta Gold backsplash. An undermount sink across from the bar in a matching Calacatta Vicenza Quartz countertop adds functionality and convenience to the bar, while identical distressed walnut floating shelves add an interesting design element and increased storage. Rich true brown Rustic Oak hardwood floors soften and warm the space drawing all the areas together.
Across from the bar is a comfortable living area perfect for the family to sit down at a watch a movie. A full bath completes this finished basement with a spacious walk-in shower, Cocoa Brown Dura Supreme vanity with Calacatta Vicenza Quartz countertop, a crisp white sink and a stainless-steel Voss faucet.
Advance Design’s Common Sense process gives clients the opportunity to walk through the basement renovation process one step at a time, in a completely predictable and controlled environment. “Everything was designed and built exactly how we envisioned it, and we are really enjoying it to it’s full potential,” Karen said.
Constantly striving for customer satisfaction, Advance Design’s success is heavily reliant upon happy clients referring their friends and family. “We definitely will and have recommended Advance Design Studio to friends who are looking to embark on a remodeling project small or large,” Karen exclaimed at the completion of her project.

Remodeled dining room - now a luxury home bar.
Идея дизайна: большой параллельный домашний бар в стиле рустика с мойкой, врезной мойкой, фасадами в стиле шейкер, серыми фасадами, столешницей из оникса, серым фартуком, фартуком из металлической плитки, полом из керамогранита, серым полом и разноцветной столешницей
Идея дизайна: большой параллельный домашний бар в стиле рустика с мойкой, врезной мойкой, фасадами в стиле шейкер, серыми фасадами, столешницей из оникса, серым фартуком, фартуком из металлической плитки, полом из керамогранита, серым полом и разноцветной столешницей

На фото: прямой домашний бар среднего размера в классическом стиле с мойкой, врезной мойкой, фасадами с декоративным кантом, черными фасадами, гранитной столешницей, бежевым фартуком, фартуком из керамической плитки, темным паркетным полом, коричневым полом и разноцветной столешницей с

A dual wine and coffee bar was a must for this customer as part of their kitchen remodel. Their mini wine and beer refrigerator fits comfortably under the counter, but offers ample storage and dual temperature controls to chill different beverages simultaneously.
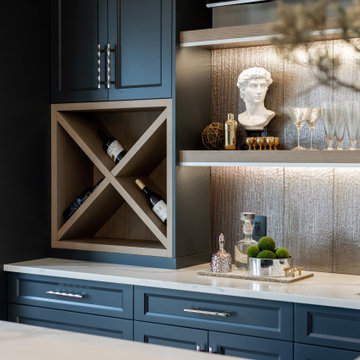
This is a custom bar design for the client, they like to entertain and watch movies in this space, so we wanted a place where it created depth, and a bit of sparkle all while paying an homage to their yacht lifestyle.

На фото: маленький параллельный домашний бар в стиле неоклассика (современная классика) с мойкой, накладной мойкой, фасадами в стиле шейкер, темными деревянными фасадами, гранитной столешницей, желтым фартуком, зеркальным фартуком, полом из винила, коричневым полом и разноцветной столешницей для на участке и в саду
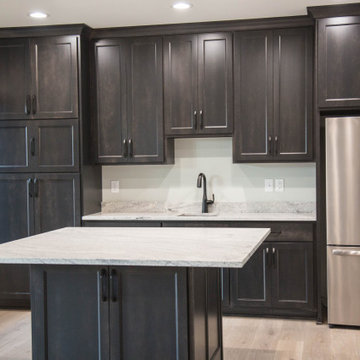
The walk out basement provides a second kitchen area with easy access to the home's pool and outdoor entertaining areas.
Идея дизайна: прямой домашний бар среднего размера в стиле неоклассика (современная классика) с мойкой, врезной мойкой, фасадами с утопленной филенкой, серыми фасадами, гранитной столешницей, полом из ламината, коричневым полом и разноцветной столешницей
Идея дизайна: прямой домашний бар среднего размера в стиле неоклассика (современная классика) с мойкой, врезной мойкой, фасадами с утопленной филенкой, серыми фасадами, гранитной столешницей, полом из ламината, коричневым полом и разноцветной столешницей
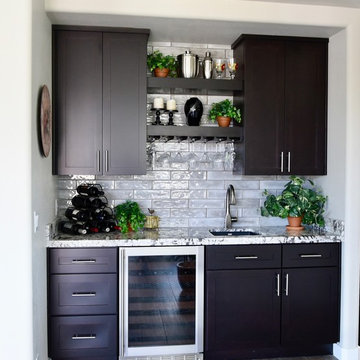
By Luxury Remodels Company
Идея дизайна: маленький домашний бар в стиле неоклассика (современная классика) с мойкой, врезной мойкой, фасадами в стиле шейкер, темными деревянными фасадами, гранитной столешницей, серым фартуком, фартуком из плитки кабанчик и разноцветной столешницей для на участке и в саду
Идея дизайна: маленький домашний бар в стиле неоклассика (современная классика) с мойкой, врезной мойкой, фасадами в стиле шейкер, темными деревянными фасадами, гранитной столешницей, серым фартуком, фартуком из плитки кабанчик и разноцветной столешницей для на участке и в саду

Shooting Star Photography
In Collaboration with Charles Cudd Co.
Стильный дизайн: прямой домашний бар среднего размера в современном стиле с мойкой, врезной мойкой, фасадами в стиле шейкер, белыми фасадами, гранитной столешницей, белым фартуком, фартуком из дерева, светлым паркетным полом и разноцветной столешницей - последний тренд
Стильный дизайн: прямой домашний бар среднего размера в современном стиле с мойкой, врезной мойкой, фасадами в стиле шейкер, белыми фасадами, гранитной столешницей, белым фартуком, фартуком из дерева, светлым паркетным полом и разноцветной столешницей - последний тренд

Bar Area
Источник вдохновения для домашнего уюта: п-образный домашний бар среднего размера в стиле неоклассика (современная классика) с мойкой, врезной мойкой, фасадами с утопленной филенкой, темными деревянными фасадами, мраморной столешницей, коричневым фартуком, фартуком из дерева, мраморным полом, разноцветным полом и разноцветной столешницей
Источник вдохновения для домашнего уюта: п-образный домашний бар среднего размера в стиле неоклассика (современная классика) с мойкой, врезной мойкой, фасадами с утопленной филенкой, темными деревянными фасадами, мраморной столешницей, коричневым фартуком, фартуком из дерева, мраморным полом, разноцветным полом и разноцветной столешницей
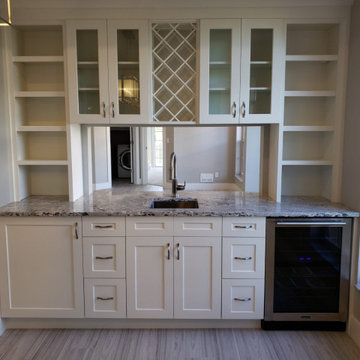
Стильный дизайн: прямой домашний бар среднего размера в стиле неоклассика (современная классика) с мойкой, врезной мойкой, фасадами с утопленной филенкой, белыми фасадами, гранитной столешницей, полом из винила, серым полом и разноцветной столешницей - последний тренд
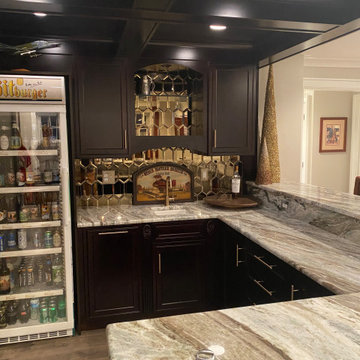
Coffered Ceiling Custom Made out of cabinetry trim
Custom Kraft-Maid Cabinet Line
Recessed light centered in each coffered ceiling square
Mirrored glass backsplash to mimic bar
High top bar side for elevated seating
Granite countertop
White granite under mount sink
Champagne bronze faucet and hardware
Built In style mini dishwasher (left of sink)
Glass shelving over sink for liquor bottles
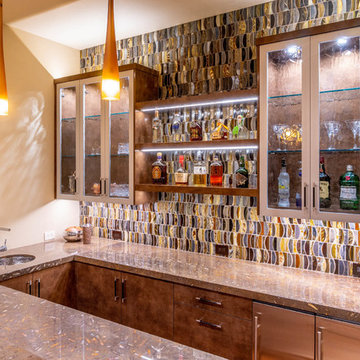
Пример оригинального дизайна: п-образный домашний бар среднего размера в современном стиле с мойкой, врезной мойкой, стеклянными фасадами, серыми фасадами, гранитной столешницей, разноцветным фартуком, фартуком из стеклянной плитки, светлым паркетным полом и разноцветной столешницей
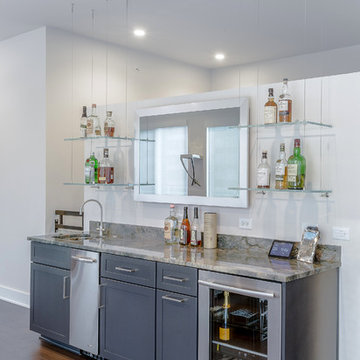
Woodharbor Custom Cabinetry
На фото: маленький прямой домашний бар в современном стиле с фасадами с выступающей филенкой, серыми фасадами, гранитной столешницей, мойкой, врезной мойкой, паркетным полом среднего тона, коричневым полом и разноцветной столешницей для на участке и в саду с
На фото: маленький прямой домашний бар в современном стиле с фасадами с выступающей филенкой, серыми фасадами, гранитной столешницей, мойкой, врезной мойкой, паркетным полом среднего тона, коричневым полом и разноцветной столешницей для на участке и в саду с
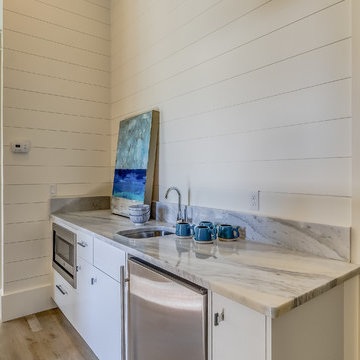
Стильный дизайн: маленький прямой домашний бар в морском стиле с мойкой, врезной мойкой, плоскими фасадами, белыми фасадами, мраморной столешницей, паркетным полом среднего тона, коричневым полом и разноцветной столешницей для на участке и в саду - последний тренд
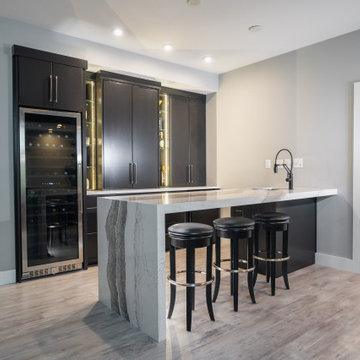
Стильный дизайн: параллельный домашний бар среднего размера в стиле модернизм с мойкой, врезной мойкой, плоскими фасадами, черными фасадами, столешницей из кварцевого агломерата, полом из винила, серым полом и разноцветной столешницей - последний тренд
Домашний бар с мойкой и разноцветной столешницей – фото дизайна интерьера
1