Домашний бар с мойкой и любым фатуком – фото дизайна интерьера
Сортировать:
Бюджет
Сортировать:Популярное за сегодня
141 - 160 из 9 034 фото
1 из 3
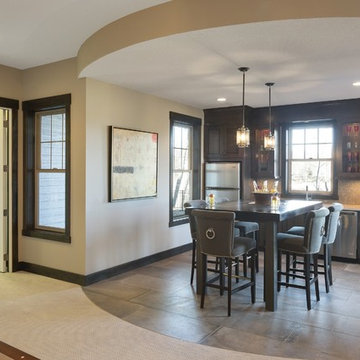
Spacecrafting
Идея дизайна: маленький прямой домашний бар в стиле неоклассика (современная классика) с мойкой, врезной мойкой, фасадами в стиле шейкер, темными деревянными фасадами, столешницей из кварцита, бежевым фартуком, фартуком из плитки кабанчик и полом из сланца для на участке и в саду
Идея дизайна: маленький прямой домашний бар в стиле неоклассика (современная классика) с мойкой, врезной мойкой, фасадами в стиле шейкер, темными деревянными фасадами, столешницей из кварцита, бежевым фартуком, фартуком из плитки кабанчик и полом из сланца для на участке и в саду
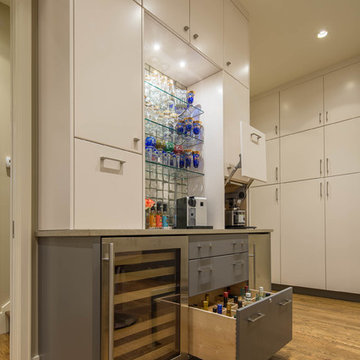
Christopher Davison, AIA
Источник вдохновения для домашнего уюта: прямой домашний бар среднего размера в стиле модернизм с мойкой, плоскими фасадами, серыми фасадами, столешницей из кварцевого агломерата, фартуком из стеклянной плитки и светлым паркетным полом без раковины
Источник вдохновения для домашнего уюта: прямой домашний бар среднего размера в стиле модернизм с мойкой, плоскими фасадами, серыми фасадами, столешницей из кварцевого агломерата, фартуком из стеклянной плитки и светлым паркетным полом без раковины
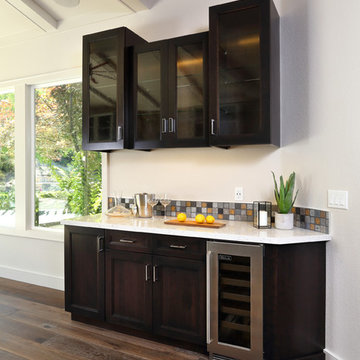
Douglas Johnson
Идея дизайна: маленький прямой домашний бар в стиле неоклассика (современная классика) с мойкой, фасадами в стиле шейкер, коричневыми фасадами, разноцветным фартуком, фартуком из плитки мозаики и темным паркетным полом без раковины для на участке и в саду
Идея дизайна: маленький прямой домашний бар в стиле неоклассика (современная классика) с мойкой, фасадами в стиле шейкер, коричневыми фасадами, разноцветным фартуком, фартуком из плитки мозаики и темным паркетным полом без раковины для на участке и в саду
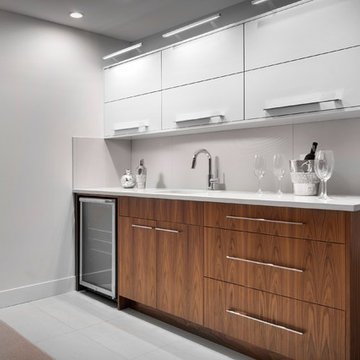
Eymeric Widling Photography
Пример оригинального дизайна: маленький прямой домашний бар в современном стиле с мойкой, врезной мойкой, плоскими фасадами, фасадами цвета дерева среднего тона, столешницей из кварцевого агломерата, серым фартуком, фартуком из керамической плитки и полом из керамической плитки для на участке и в саду
Пример оригинального дизайна: маленький прямой домашний бар в современном стиле с мойкой, врезной мойкой, плоскими фасадами, фасадами цвета дерева среднего тона, столешницей из кварцевого агломерата, серым фартуком, фартуком из керамической плитки и полом из керамической плитки для на участке и в саду
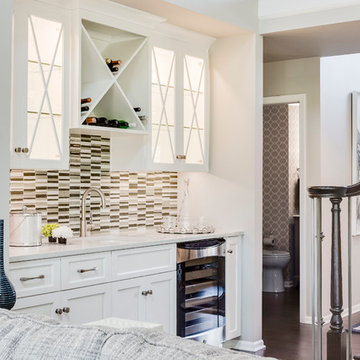
Arlene designed a space that is transitional in style. She used an updated color palette of gray tons to compliment the adjoining kitchen. By opening the space up and unifying design styles throughout, the blending of the two rooms becomes seamless.
Comfort was the primary consideration in selecting the sectional as the client wanted to be able to sit at length for leisure and TV viewing. The side tables are a dark wood that blends beautifully with the newly installed dark wood floors, the windows are dressed in simple treatments of gray linen with navy accents, for the perfect final touch.
With regard to artwork and accessories, Arlene spent many hours at outside markets finding just the perfect accessories to compliment all the furnishings. With comfort and function in mind, each welcoming seat is flanked by a surface for setting a drink – again, making it ideal for entertaining.
Design Connection, Inc. of Overland Park provided the following for this project: space plans, furniture, window treatments, paint colors, wood floor selection, tile selection and design, lighting, artwork and accessories, and as the project manager, Arlene Ladegaard oversaw installation of all the furnishings and materials.
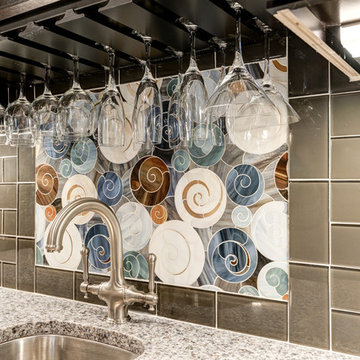
Photo Courtesy HomeVisit
Идея дизайна: прямой домашний бар среднего размера в классическом стиле с мойкой, накладной мойкой, стеклянными фасадами, темными деревянными фасадами, гранитной столешницей, разноцветным фартуком, фартуком из плитки кабанчик и темным паркетным полом
Идея дизайна: прямой домашний бар среднего размера в классическом стиле с мойкой, накладной мойкой, стеклянными фасадами, темными деревянными фасадами, гранитной столешницей, разноцветным фартуком, фартуком из плитки кабанчик и темным паркетным полом
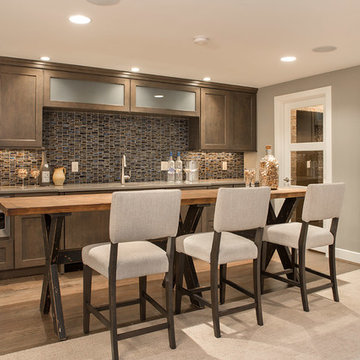
Grep Gruepenhof
На фото: прямой домашний бар среднего размера в стиле неоклассика (современная классика) с мойкой, темными деревянными фасадами, гранитной столешницей, синим фартуком, фартуком из стеклянной плитки, полом из керамической плитки и фасадами в стиле шейкер с
На фото: прямой домашний бар среднего размера в стиле неоклассика (современная классика) с мойкой, темными деревянными фасадами, гранитной столешницей, синим фартуком, фартуком из стеклянной плитки, полом из керамической плитки и фасадами в стиле шейкер с
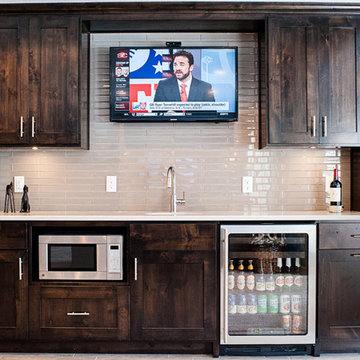
Satori Photography
Свежая идея для дизайна: прямой домашний бар среднего размера в классическом стиле с мойкой, врезной мойкой, фасадами в стиле шейкер, темными деревянными фасадами, столешницей из кварцита, серым фартуком, фартуком из плитки кабанчик и полом из винила - отличное фото интерьера
Свежая идея для дизайна: прямой домашний бар среднего размера в классическом стиле с мойкой, врезной мойкой, фасадами в стиле шейкер, темными деревянными фасадами, столешницей из кварцита, серым фартуком, фартуком из плитки кабанчик и полом из винила - отличное фото интерьера
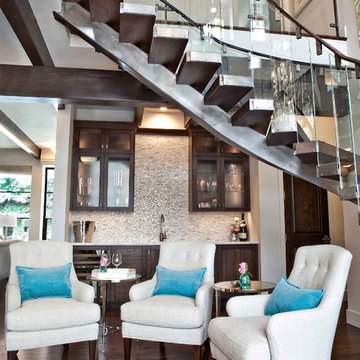
Tana Photography
Идея дизайна: прямой домашний бар среднего размера в стиле неоклассика (современная классика) с мойкой, врезной мойкой, стеклянными фасадами, темными деревянными фасадами, фартуком из стеклянной плитки, паркетным полом среднего тона и коричневым полом
Идея дизайна: прямой домашний бар среднего размера в стиле неоклассика (современная классика) с мойкой, врезной мойкой, стеклянными фасадами, темными деревянными фасадами, фартуком из стеклянной плитки, паркетным полом среднего тона и коричневым полом
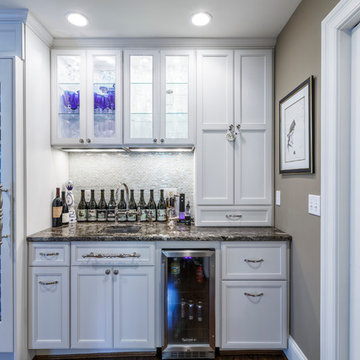
На фото: маленький прямой домашний бар в классическом стиле с мойкой, врезной мойкой, фасадами с утопленной филенкой, белыми фасадами, белым фартуком и фартуком из плитки мозаики для на участке и в саду
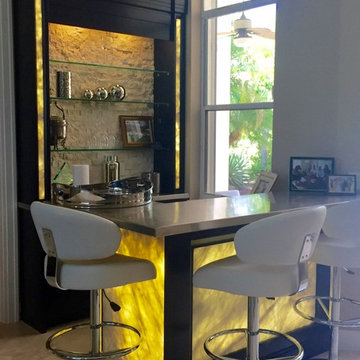
Стильный дизайн: угловой домашний бар среднего размера в стиле неоклассика (современная классика) с мойкой, открытыми фасадами, черными фасадами, столешницей из нержавеющей стали, бежевым фартуком, фартуком из каменной плитки, полом из керамогранита и бежевым полом - последний тренд

Detailed iron doors create a grand entrance into this wet bar. Mirrored backsplash adds dimension to the space and helps the backlit yellow acrylic make the bar the focal point.
Design: Wesley-Wayne Interiors
Photo: Dan Piassick

This client approached us to help her redesign her kitchen. It turned out to be a redesign of their spacious kitchen, informal dining, wet bar, work desk & pantry. Our design started with the clean-up of some intrusive structure. We were able to replace a dropped beam and post with a larger flush beam and removed and intrusively placed post. This simple structural change opened up more design opportunities and helped the areas flow easily between one another.
Special attention was applied to the show stopping stained gray kitchen island which became the focal point of the kitchen. The previous L-shaped was lined with columns and arches visually closing itself and its users off from the living and dining areas nearby. The owner was able to source a beautiful one piece slab of honed Vermont white danby marble for the island. This spacious island provides generous seating for 4-5 people and plenty of space for cooking prep and clean up. After removing the arches from the island area we did not want to clutter up the space, so two lantern fixtures from Circa lighting were selected to add an eye attracting detail as well as task lighting.
The island isn’t the only pageant winner in this kitchen, the range wall has plenty to look at with the Wolf cook top, the custom vent hood, by Modern-Aire, and classic Carrera marble subway tile back splash and the perimeter counter top of honed absolute black granite.
Phoography: Tina Colebrook

Modern bar, Frameless cabinets in Vista Plus door style, rift wood species in Matte Eclipse finish by Wood-Mode Custom Cabinets, glass shelving highlighted with abundant LED lighting. Waterfall countertops
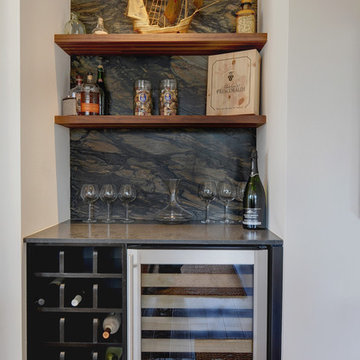
Kitchen Source Designs. This is a Dry Wine bar that is accented in a Sandalus Quartzite
Идея дизайна: маленький прямой домашний бар в стиле неоклассика (современная классика) с мойкой, открытыми фасадами, столешницей из кварцита, коричневым фартуком, фартуком из каменной плиты и паркетным полом среднего тона без раковины для на участке и в саду
Идея дизайна: маленький прямой домашний бар в стиле неоклассика (современная классика) с мойкой, открытыми фасадами, столешницей из кварцита, коричневым фартуком, фартуком из каменной плиты и паркетным полом среднего тона без раковины для на участке и в саду
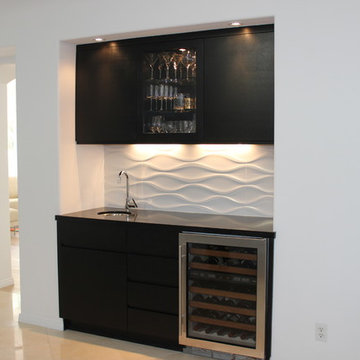
Стильный дизайн: маленький прямой домашний бар в современном стиле с мойкой, врезной мойкой, плоскими фасадами, черными фасадами, столешницей из кварцевого агломерата, белым фартуком, фартуком из керамогранитной плитки и полом из керамогранита для на участке и в саду - последний тренд

Photos by Gwendolyn Lanstrum
На фото: прямой домашний бар среднего размера в классическом стиле с мойкой, врезной мойкой, фасадами с выступающей филенкой, белыми фасадами, гранитной столешницей, серым фартуком, фартуком из стеклянной плитки, паркетным полом среднего тона, коричневым полом и серой столешницей
На фото: прямой домашний бар среднего размера в классическом стиле с мойкой, врезной мойкой, фасадами с выступающей филенкой, белыми фасадами, гранитной столешницей, серым фартуком, фартуком из стеклянной плитки, паркетным полом среднего тона, коричневым полом и серой столешницей
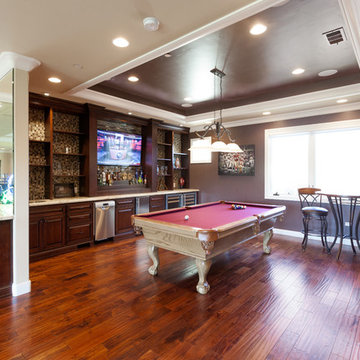
На фото: огромный прямой домашний бар в классическом стиле с мойкой, врезной мойкой, фасадами с декоративным кантом, темными деревянными фасадами, гранитной столешницей, разноцветным фартуком, фартуком из плитки мозаики и паркетным полом среднего тона
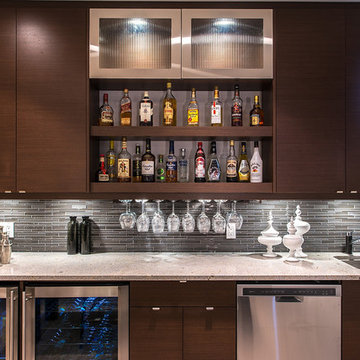
Demetri Gianni Photography.
demetrigianni.com
Свежая идея для дизайна: домашний бар в стиле модернизм с мойкой, плоскими фасадами, коричневыми фасадами, столешницей из ламината, серым фартуком, фартуком из стеклянной плитки и полом из линолеума - отличное фото интерьера
Свежая идея для дизайна: домашний бар в стиле модернизм с мойкой, плоскими фасадами, коричневыми фасадами, столешницей из ламината, серым фартуком, фартуком из стеклянной плитки и полом из линолеума - отличное фото интерьера
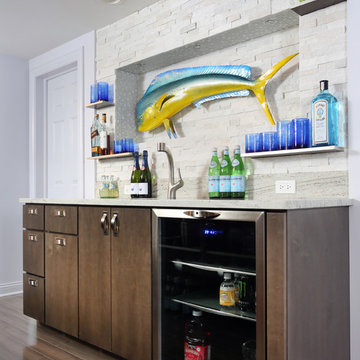
The basement bar area is ideal for entertaining with plenty of surfaces for food and drinks, and the perfect conversation starter for you and your guests. The statement piece is surrounded by shimmering textured tile, inspired by the natural elements of the ocean it was once a part of.
Photo Credit: Normandy Remodeling
Домашний бар с мойкой и любым фатуком – фото дизайна интерьера
8