Домашний бар с мойкой и фартуком из кварцевого агломерата – фото дизайна интерьера
Сортировать:
Бюджет
Сортировать:Популярное за сегодня
1 - 20 из 207 фото
1 из 3

Special Additions
Fabuwood Cabinetry
Galaxy Door - Horizon
Пример оригинального дизайна: маленький п-образный домашний бар в стиле модернизм с мойкой, врезной мойкой, фасадами в стиле шейкер, серыми фасадами, столешницей из кварцевого агломерата, серым фартуком, фартуком из кварцевого агломерата, полом из керамической плитки, серым полом и белой столешницей для на участке и в саду
Пример оригинального дизайна: маленький п-образный домашний бар в стиле модернизм с мойкой, врезной мойкой, фасадами в стиле шейкер, серыми фасадами, столешницей из кварцевого агломерата, серым фартуком, фартуком из кварцевого агломерата, полом из керамической плитки, серым полом и белой столешницей для на участке и в саду

Идея дизайна: угловой домашний бар в современном стиле с мойкой, врезной мойкой, плоскими фасадами, черными фасадами, столешницей из бетона, разноцветным фартуком, фартуком из кварцевого агломерата, бетонным полом, серым полом и серой столешницей

Свежая идея для дизайна: большой параллельный домашний бар в классическом стиле с мойкой, врезной мойкой, темными деревянными фасадами, столешницей из кварцевого агломерата, белым фартуком, фартуком из кварцевого агломерата, полом из винила, коричневым полом и белой столешницей - отличное фото интерьера

Custom wood stained home bar with quartz countertops and backsplash.
На фото: параллельный домашний бар среднего размера в стиле модернизм с мойкой, врезной мойкой, фасадами в стиле шейкер, серыми фасадами, столешницей из кварцевого агломерата, белым фартуком, фартуком из кварцевого агломерата, полом из керамогранита, бежевым полом и белой столешницей с
На фото: параллельный домашний бар среднего размера в стиле модернизм с мойкой, врезной мойкой, фасадами в стиле шейкер, серыми фасадами, столешницей из кварцевого агломерата, белым фартуком, фартуком из кварцевого агломерата, полом из керамогранита, бежевым полом и белой столешницей с

На фото: прямой домашний бар среднего размера с мойкой, врезной мойкой, фасадами с декоративным кантом, серыми фасадами, столешницей из кварцевого агломерата, белым фартуком, фартуком из кварцевого агломерата, светлым паркетным полом, коричневым полом и белой столешницей с

Only a few minutes from the project to the Right (Another Minnetonka Finished Basement) this space was just as cluttered, dark, and underutilized.
Done in tandem with Landmark Remodeling, this space had a specific aesthetic: to be warm, with stained cabinetry, a gas fireplace, and a wet bar.
They also have a musically inclined son who needed a place for his drums and piano. We had ample space to accommodate everything they wanted.
We decided to move the existing laundry to another location, which allowed for a true bar space and two-fold, a dedicated laundry room with folding counter and utility closets.
The existing bathroom was one of the scariest we've seen, but we knew we could save it.
Overall the space was a huge transformation!
Photographer- Height Advantages

Стильный дизайн: маленький прямой домашний бар в современном стиле с мойкой, врезной мойкой, плоскими фасадами, черными фасадами, столешницей из кварцевого агломерата, черным фартуком, фартуком из кварцевого агломерата, ковровым покрытием, бежевым полом и черной столешницей для на участке и в саду - последний тренд
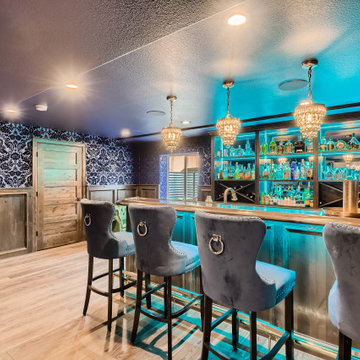
Идея дизайна: большой параллельный домашний бар в классическом стиле с мойкой, врезной мойкой, фасадами с выступающей филенкой, деревянной столешницей, фартуком из кварцевого агломерата, полом из ламината и коричневой столешницей
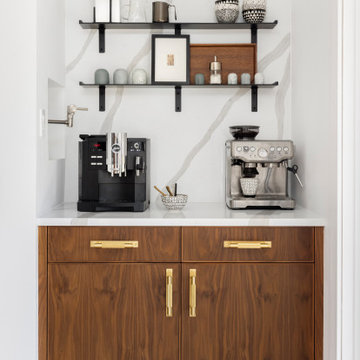
Источник вдохновения для домашнего уюта: маленький прямой домашний бар в современном стиле с мойкой, плоскими фасадами, фасадами цвета дерева среднего тона, столешницей из кварцевого агломерата, желтым фартуком, фартуком из кварцевого агломерата и белой столешницей для на участке и в саду

An ADU that will be mostly used as a pool house.
Large French doors with a good-sized awning window to act as a serving point from the interior kitchenette to the pool side.
A slick modern concrete floor finish interior is ready to withstand the heavy traffic of kids playing and dragging in water from the pool.
Vaulted ceilings with whitewashed cross beams provide a sensation of space.
An oversized shower with a good size vanity will make sure any guest staying over will be able to enjoy a comfort of a 5-star hotel.
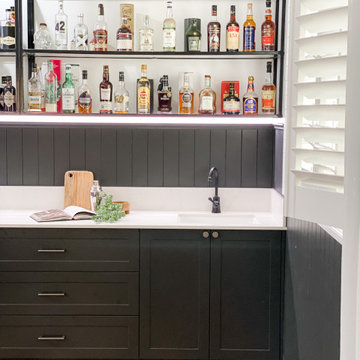
A cool and sophisticated home bar that features in the games room. Floating steel-frame shelving with glass inserts were used for sleek look.
VJ Panelling in a dark charcoal wraps around the room to create a moody look whilst still keeping with the rest of the home.
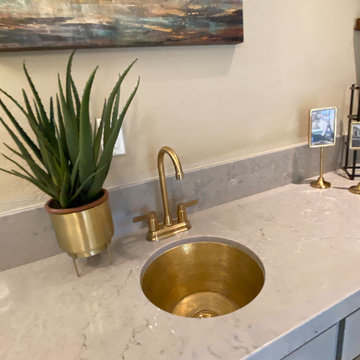
A brass sink and fixtures add interest and warmth to an otherwise cool color scheme.
На фото: маленький п-образный домашний бар в стиле модернизм с мойкой, врезной мойкой, фасадами с утопленной филенкой, серыми фасадами, столешницей из кварцевого агломерата, серым фартуком, фартуком из кварцевого агломерата, полом из керамогранита, коричневым полом и серой столешницей для на участке и в саду
На фото: маленький п-образный домашний бар в стиле модернизм с мойкой, врезной мойкой, фасадами с утопленной филенкой, серыми фасадами, столешницей из кварцевого агломерата, серым фартуком, фартуком из кварцевого агломерата, полом из керамогранита, коричневым полом и серой столешницей для на участке и в саду

This was a whole home renovation where nothing was left untouched. We took out a few walls to create a gorgeous great room, custom designed millwork throughout, selected all new materials, finishes in all areas of the home.
We also custom designed a few furniture pieces and procured all new furnishings, artwork, drapery and decor.
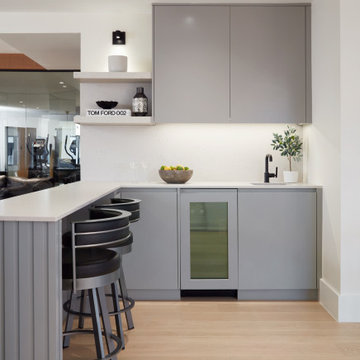
This modern, cool-toned grey bar has an L-shape layout with open shelving, a beverage fridge, and ample seating making it a stylish hub for entertaining.

Evolved in the heart of the San Juan Mountains, this Colorado Contemporary home features a blend of materials to complement the surrounding landscape. This home triggered a blast into a quartz geode vein which inspired a classy chic style interior and clever use of exterior materials. These include flat rusted siding to bring out the copper veins, Cedar Creek Cascade thin stone veneer speaks to the surrounding cliffs, Stucco with a finish of Moondust, and rough cedar fine line shiplap for a natural yet minimal siding accent. Its dramatic yet tasteful interiors, of exposed raw structural steel, Calacatta Classique Quartz waterfall countertops, hexagon tile designs, gold trim accents all the way down to the gold tile grout, reflects the Chic Colorado while providing cozy and intimate spaces throughout.
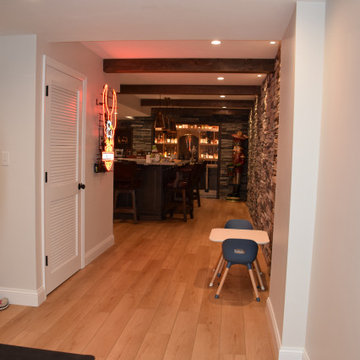
Mancave with media room, full bathroom, gym, bar and wine room.
Пример оригинального дизайна: большой п-образный домашний бар в стиле кантри с мойкой, врезной мойкой, фасадами с выступающей филенкой, темными деревянными фасадами, столешницей из кварцевого агломерата, серым фартуком, фартуком из кварцевого агломерата, светлым паркетным полом, коричневым полом и серой столешницей
Пример оригинального дизайна: большой п-образный домашний бар в стиле кантри с мойкой, врезной мойкой, фасадами с выступающей филенкой, темными деревянными фасадами, столешницей из кварцевого агломерата, серым фартуком, фартуком из кварцевого агломерата, светлым паркетным полом, коричневым полом и серой столешницей
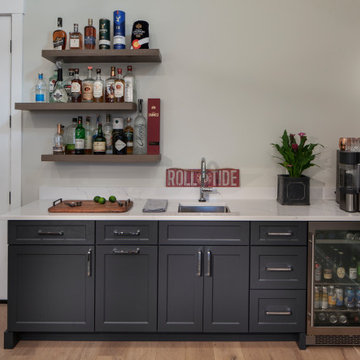
На фото: прямой домашний бар среднего размера в стиле кантри с мойкой, врезной мойкой, фасадами в стиле шейкер, серыми фасадами, столешницей из кварцевого агломерата, белым фартуком, фартуком из кварцевого агломерата, светлым паркетным полом, коричневым полом и белой столешницей

Heather Ryan, Interior Designer H.Ryan Studio - Scottsdale, AZ www.hryanstudio.com
Источник вдохновения для домашнего уюта: прямой домашний бар среднего размера в стиле неоклассика (современная классика) с мойкой, врезной мойкой, стеклянными фасадами, темными деревянными фасадами, столешницей из кварцевого агломерата, серым фартуком, фартуком из кварцевого агломерата, полом из травертина, серым полом и серой столешницей
Источник вдохновения для домашнего уюта: прямой домашний бар среднего размера в стиле неоклассика (современная классика) с мойкой, врезной мойкой, стеклянными фасадами, темными деревянными фасадами, столешницей из кварцевого агломерата, серым фартуком, фартуком из кварцевого агломерата, полом из травертина, серым полом и серой столешницей
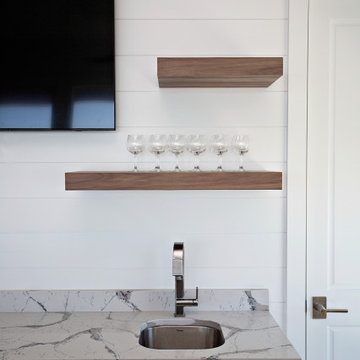
Project Number: M1185
Design/Manufacturer/Installer: Marquis Fine Cabinetry
Collection: Milano + Classico
Finishes: Designer White (Classico), Chrysler (Milano)
Profile: Mission
Features: Adjustable Legs/Soft Close (Standard), Under Cabinet Lighting, Turkish Linen Lined Drawers, Trash Bay Pullout (Standard)
Premium Options: Floating Shelves
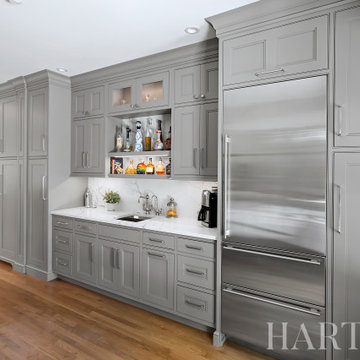
На фото: прямой домашний бар среднего размера с мойкой, врезной мойкой, фасадами с декоративным кантом, серыми фасадами, столешницей из кварцевого агломерата, белым фартуком, фартуком из кварцевого агломерата, светлым паркетным полом, коричневым полом и белой столешницей
Домашний бар с мойкой и фартуком из кварцевого агломерата – фото дизайна интерьера
1