Домашний бар с мойкой – фото дизайна интерьера
Сортировать:
Бюджет
Сортировать:Популярное за сегодня
61 - 80 из 233 фото
1 из 3
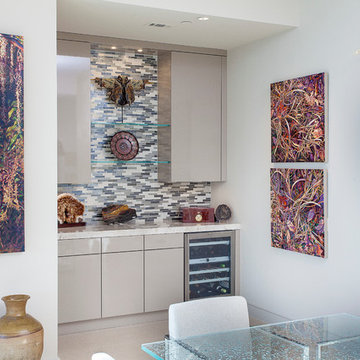
The dry bar, located next to the kitchen features the same custom high gloss paint as the kitchen island. The design features a Gaggenau Wine Cooler and toe kick matching the finish of the cabinets. Glass shelves in between wall cabinets are further enhanced by the backsplash to the ceiling. The Wood-Mode cabinets are finished off with the Taj Mahal 3" countertop.
Interior Design by: Slovack Bass.
Cabinet Design by: Nicole Bruno Marino
Cabinet Innovations Copyright 2013 Don A. Hoffman
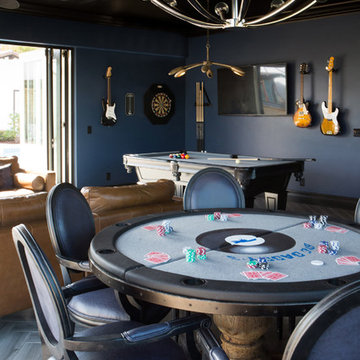
Lori Dennis Interior Design
SoCal Contractor Construction
Erika Bierman Photography
Пример оригинального дизайна: большой п-образный домашний бар в средиземноморском стиле с мойкой, врезной мойкой, фасадами в стиле шейкер, черными фасадами, столешницей из акрилового камня, темным паркетным полом и белым фартуком
Пример оригинального дизайна: большой п-образный домашний бар в средиземноморском стиле с мойкой, врезной мойкой, фасадами в стиле шейкер, черными фасадами, столешницей из акрилового камня, темным паркетным полом и белым фартуком
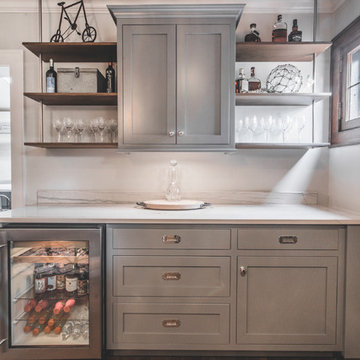
Bradshaw Photography
Стильный дизайн: маленький прямой домашний бар в стиле неоклассика (современная классика) с мойкой, фасадами в стиле шейкер, серыми фасадами, мраморной столешницей, белым фартуком, фартуком из мрамора, темным паркетным полом и коричневым полом без раковины для на участке и в саду - последний тренд
Стильный дизайн: маленький прямой домашний бар в стиле неоклассика (современная классика) с мойкой, фасадами в стиле шейкер, серыми фасадами, мраморной столешницей, белым фартуком, фартуком из мрамора, темным паркетным полом и коричневым полом без раковины для на участке и в саду - последний тренд
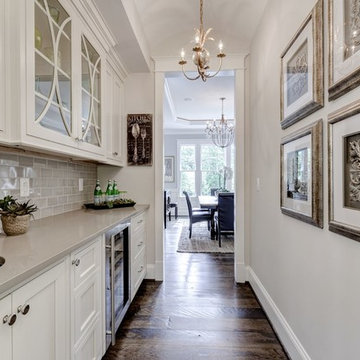
Свежая идея для дизайна: прямой домашний бар среднего размера в стиле неоклассика (современная классика) с мойкой, врезной мойкой, фасадами в стиле шейкер, белыми фасадами, серым фартуком, фартуком из плитки кабанчик, полом из фанеры и столешницей из акрилового камня - отличное фото интерьера
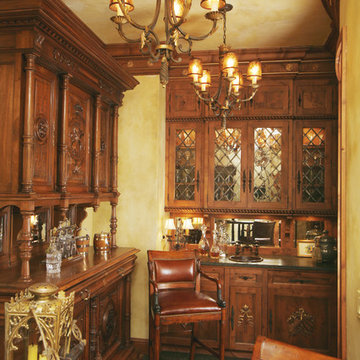
Photography: Brad Daniels
Свежая идея для дизайна: домашний бар в средиземноморском стиле с мойкой, накладной мойкой, фасадами с утопленной филенкой, темными деревянными фасадами и зеркальным фартуком - отличное фото интерьера
Свежая идея для дизайна: домашний бар в средиземноморском стиле с мойкой, накладной мойкой, фасадами с утопленной филенкой, темными деревянными фасадами и зеркальным фартуком - отличное фото интерьера
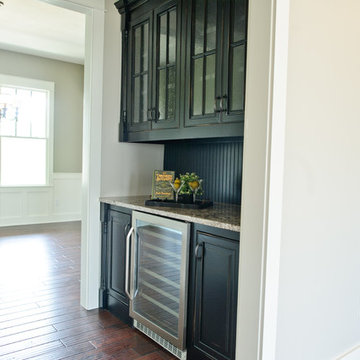
Amy Harnish, Portraiture Studios
www.fishersphotography.com
На фото: маленький прямой домашний бар в стиле кантри с мойкой, фасадами с выступающей филенкой, черными фасадами, гранитной столешницей, черным фартуком, фартуком из дерева и темным паркетным полом без раковины для на участке и в саду
На фото: маленький прямой домашний бар в стиле кантри с мойкой, фасадами с выступающей филенкой, черными фасадами, гранитной столешницей, черным фартуком, фартуком из дерева и темным паркетным полом без раковины для на участке и в саду
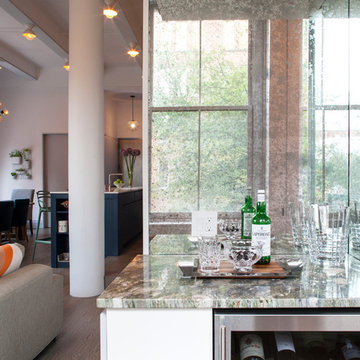
Michelle Rose Photography
На фото: прямой домашний бар среднего размера в современном стиле с мойкой, плоскими фасадами, белыми фасадами, гранитной столешницей, разноцветным фартуком, зеркальным фартуком и паркетным полом среднего тона
На фото: прямой домашний бар среднего размера в современном стиле с мойкой, плоскими фасадами, белыми фасадами, гранитной столешницей, разноцветным фартуком, зеркальным фартуком и паркетным полом среднего тона
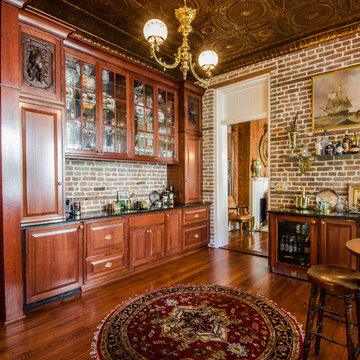
Стильный дизайн: большой угловой домашний бар в классическом стиле с мойкой, врезной мойкой, фасадами с выступающей филенкой, темными деревянными фасадами и темным паркетным полом - последний тренд
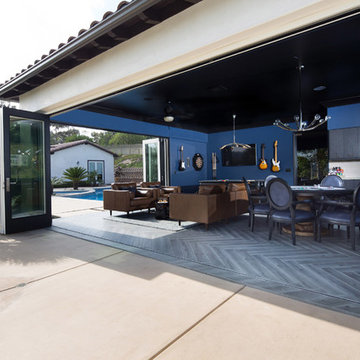
Lori Dennis Interior Design
SoCal Contractor Construction
Erika Bierman Photography
Идея дизайна: большой п-образный домашний бар в классическом стиле с мойкой, врезной мойкой, фасадами в стиле шейкер, черными фасадами, столешницей из акрилового камня, черным фартуком, фартуком из стеклянной плитки и темным паркетным полом
Идея дизайна: большой п-образный домашний бар в классическом стиле с мойкой, врезной мойкой, фасадами в стиле шейкер, черными фасадами, столешницей из акрилового камня, черным фартуком, фартуком из стеклянной плитки и темным паркетным полом
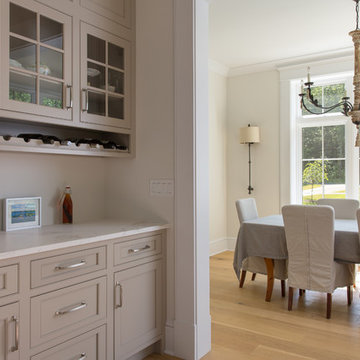
photo by Jon Reece
На фото: большой угловой домашний бар в стиле кантри с мойкой, бежевыми фасадами, мраморной столешницей, паркетным полом среднего тона, фасадами с декоративным кантом, белым фартуком, фартуком из каменной плитки и белой столешницей с
На фото: большой угловой домашний бар в стиле кантри с мойкой, бежевыми фасадами, мраморной столешницей, паркетным полом среднего тона, фасадами с декоративным кантом, белым фартуком, фартуком из каменной плитки и белой столешницей с
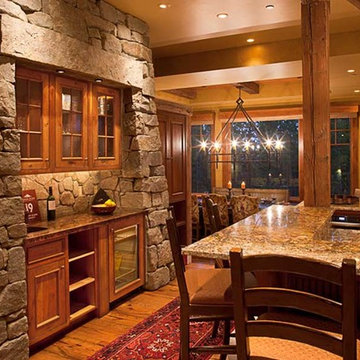
Свежая идея для дизайна: п-образный домашний бар среднего размера в стиле рустика с фасадами цвета дерева среднего тона, гранитной столешницей, паркетным полом среднего тона, мойкой, фасадами с декоративным кантом, фартуком из каменной плитки и коричневым полом - отличное фото интерьера
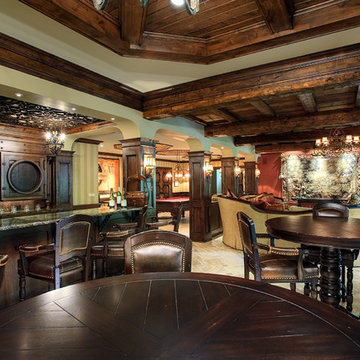
На фото: большой параллельный домашний бар в стиле неоклассика (современная классика) с мойкой, темными деревянными фасадами, гранитной столешницей и полом из керамической плитки
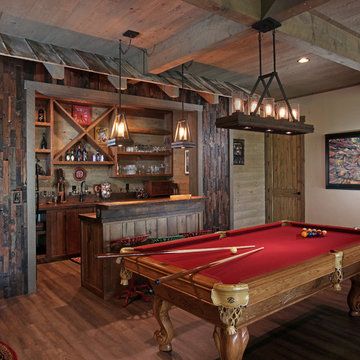
Пример оригинального дизайна: параллельный домашний бар в стиле рустика с мойкой, открытыми фасадами, фасадами цвета дерева среднего тона, деревянной столешницей, серым фартуком, паркетным полом среднего тона и коричневым полом

**Project Overview**
This new construction home is built next to a picturesque lake, and the bar adjacent to the kitchen and living areas is designed to frame the breathtaking view. This custom, curved bar creatively echoes many of the lines and finishes used in other areas of the first floor, but interprets them in a new way.
**What Makes This Project Unique?**
The bar connects visually to other areas of the home custom columns with leaded glass. The same design is used in the mullion detail in the furniture piece across the room. The bar is a flowing curve that lets guests face one another. Curved wainscot panels follow the same line as the stone bartop, as does the custom-designed, strategically implemented upper platform and crown that conceal recessed lighting.
**Design Challenges**
Designing a curved bar with rectangular cabinets is always a challenge, but the greater challenge was to incorporate a large wishlist into a compact space, including an under-counter refrigerator, sink, glassware and liquor storage, and more. The glass columns take on much of the storage, but had to be engineered to support the upper crown and provide space for lighting and wiring that would not be seen on the interior of the cabinet. Our team worked tirelessly with the trim carpenters to ensure that this was successful aesthetically and functionally. Another challenge we created for ourselves was designing the columns to be three sided glass, and the 4th side to be mirrored. Though it accomplishes our aesthetic goal and allows light to be reflected back into the space this had to be carefully engineered to be structurally sound.
Photo by MIke Kaskel
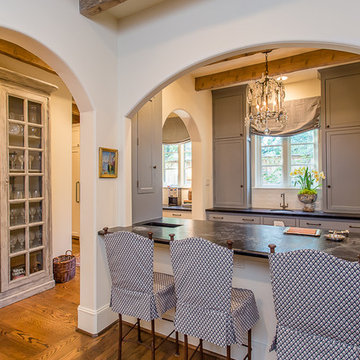
На фото: параллельный домашний бар среднего размера в средиземноморском стиле с мойкой, врезной мойкой, синими фасадами, столешницей из талькохлорита, бежевым фартуком, фартуком из плитки кабанчик и полом из терракотовой плитки
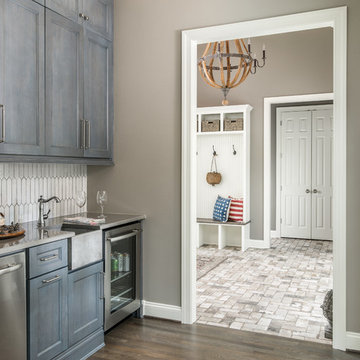
Interiors: Marcia Leach Design
Cabinetry: Barber Cabinet Company
Contractor: Andrew Thompson Construction
Photography: Garett + Carrie Buell of Studiobuell/ studiobuell.com
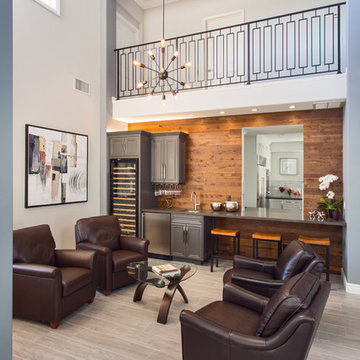
A rejuvenation project of the entire first floor of approx. 1700sq.
The kitchen was completely redone and redesigned with relocation of all major appliances, construction of a new functioning island and creating a more open and airy feeling in the space.
A "window" was opened from the kitchen to the living space to create a connection and practical work area between the kitchen and the new home bar lounge that was constructed in the living space.
New dramatic color scheme was used to create a "grandness" felling when you walk in through the front door and accent wall to be designated as the TV wall.
The stairs were completely redesigned from wood banisters and carpeted steps to a minimalistic iron design combining the mid-century idea with a bit of a modern Scandinavian look.
The old family room was repurposed to be the new official dinning area with a grand buffet cabinet line, dramatic light fixture and a new minimalistic look for the fireplace with 3d white tiles.
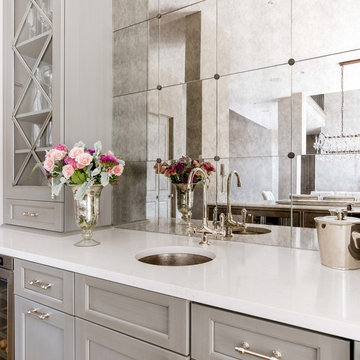
The bar is adjacent to the dining room and incorporates a long buffet for serving. The glasses are stored in glass front cabinets in close proximity to the dining room and living room.
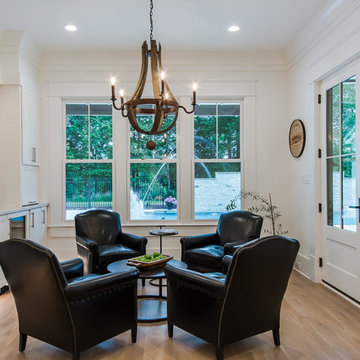
Свежая идея для дизайна: домашний бар среднего размера в стиле кантри с мойкой, врезной мойкой, фасадами в стиле шейкер, белыми фасадами, мраморной столешницей, красным фартуком, фартуком из кирпича, светлым паркетным полом и бежевым полом - отличное фото интерьера
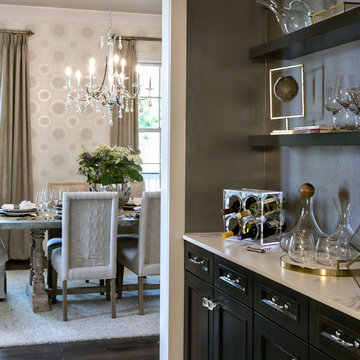
Идея дизайна: маленький параллельный домашний бар в стиле неоклассика (современная классика) с мойкой, врезной мойкой, фасадами в стиле шейкер, темными деревянными фасадами, столешницей из кварцита и полом из керамогранита для на участке и в саду
Домашний бар с мойкой – фото дизайна интерьера
4