Домашний бар с мойкой – фото дизайна интерьера
Сортировать:
Бюджет
Сортировать:Популярное за сегодня
1 - 20 из 193 фото
1 из 3
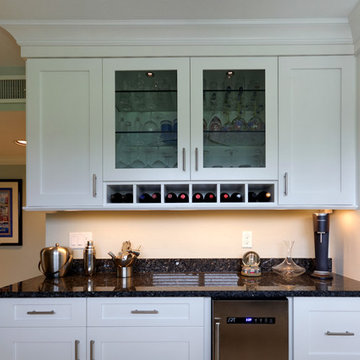
Crown molding to match the rest of the space make this extension of the kitchen seamless and elegant. Photo by Scot Trueblood
Пример оригинального дизайна: маленький прямой домашний бар в стиле неоклассика (современная классика) с белыми фасадами, гранитной столешницей, мойкой и фасадами в стиле шейкер для на участке и в саду
Пример оригинального дизайна: маленький прямой домашний бар в стиле неоклассика (современная классика) с белыми фасадами, гранитной столешницей, мойкой и фасадами в стиле шейкер для на участке и в саду
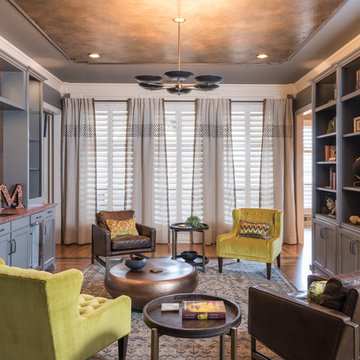
Turned an empty, unused formal living room into a hip bourbon bar and library lounge for a couple who relocated to DFW from Louisville, KY. They wanted a place they could entertain friends or just hang out and relax with a cocktail or a good book. We added the wet bar and library shelves, and kept things modern and warm, with a wink to the prohibition era. The formerly deserted room is now their favorite spot.
Photos by Michael Hunter Photography
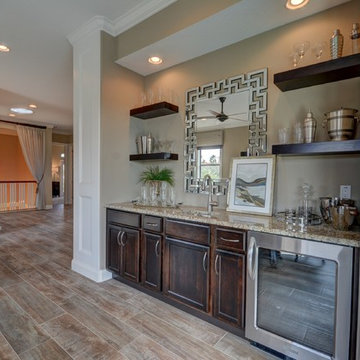
Источник вдохновения для домашнего уюта: большой прямой домашний бар в стиле неоклассика (современная классика) с мойкой, врезной мойкой, фасадами с утопленной филенкой, темными деревянными фасадами, гранитной столешницей, паркетным полом среднего тона и коричневым полом
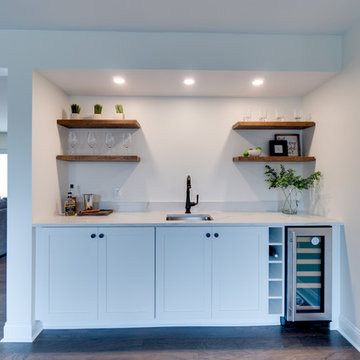
Dining area features a wet bar with white shaker cabinetry, quartz countertop, and oak floating shelves.
Свежая идея для дизайна: большой домашний бар в стиле кантри с мойкой, врезной мойкой, фасадами в стиле шейкер, белыми фасадами, столешницей из кварцевого агломерата, паркетным полом среднего тона и белой столешницей - отличное фото интерьера
Свежая идея для дизайна: большой домашний бар в стиле кантри с мойкой, врезной мойкой, фасадами в стиле шейкер, белыми фасадами, столешницей из кварцевого агломерата, паркетным полом среднего тона и белой столешницей - отличное фото интерьера
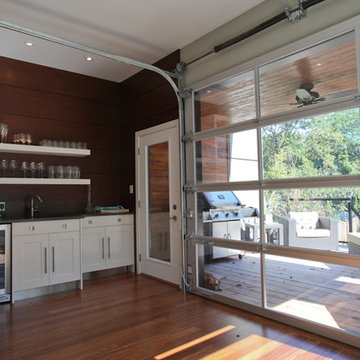
Photo by Paul Ting
Идея дизайна: прямой домашний бар среднего размера в стиле модернизм с мойкой, врезной мойкой, фасадами в стиле шейкер, белыми фасадами и паркетным полом среднего тона
Идея дизайна: прямой домашний бар среднего размера в стиле модернизм с мойкой, врезной мойкой, фасадами в стиле шейкер, белыми фасадами и паркетным полом среднего тона
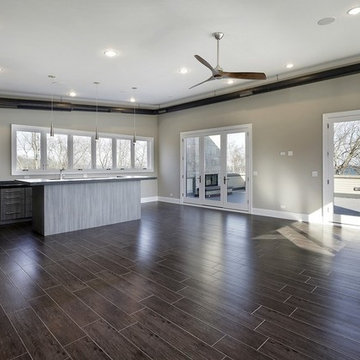
1313- 12 Cliff Road, Highland Park, IL, This new construction lakefront home exemplifies modern luxury living at its finest. Built on the site of the original 1893 Ft. Sheridan Pumping Station, this 4 bedroom, 6 full & 1 half bath home is a dream for any entertainer. Picturesque views of Lake Michigan from every level plus several outdoor spaces where you can enjoy this magnificent setting. The 1st level features an Abruzzo custom chef’s kitchen opening to a double height great room.
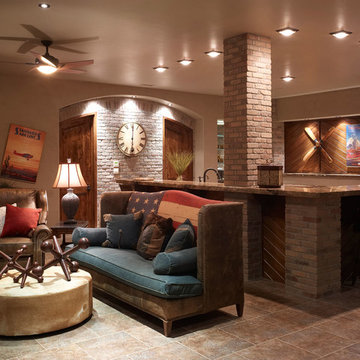
A perfect place to kick back in this bar/game room area designed to help you relax in style. Used brick and tongue and groove wood makes it a very comfortable space.
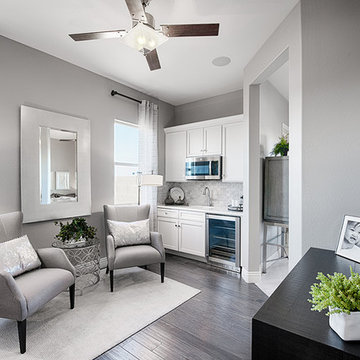
Master retreat | Visit our website to see where we’re building the Robert plan in Arizona! You’ll find photos, interactive floor plans and more.
In addition to a luxurious master suite with dual walk-in closets, the single-story Robert model has four inviting bedrooms, a quiet study and a game room. Other highlights include a formal dining room, a spacious great room and a gourmet kitchen with a center island, breakfast nook and optional professional features. Additional options at some communities include a guest suite, multi-slide doors and garage space for up to five vehicles.
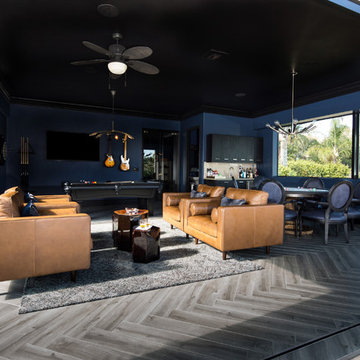
Lori Dennis Interior Design
SoCal Contractor Construction
Erika Bierman Photography
На фото: большой п-образный домашний бар в средиземноморском стиле с мойкой, врезной мойкой, фасадами в стиле шейкер, черными фасадами, столешницей из акрилового камня, фартуком из стеклянной плитки, темным паркетным полом и белым фартуком с
На фото: большой п-образный домашний бар в средиземноморском стиле с мойкой, врезной мойкой, фасадами в стиле шейкер, черными фасадами, столешницей из акрилового камня, фартуком из стеклянной плитки, темным паркетным полом и белым фартуком с
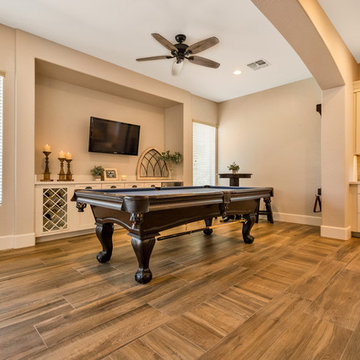
Extensive Kitchen, living area remodel complete!
There was a lot of demo, reframing and rearranging involved in this beautiful remodel to get it to it’s final result. We first had to remove every surface including several walls to open up the Kitchen to the living room and what is now a bar area where our clients can relax, play pool and watch TV. Off the Kitchen is a new laundry with extra storage and countertop space. In removing the walls in the kitchen, we were able to create a large island, move the appliances around and created a new open concept living space. The cabinets in the bar area, laundry and Kitchen perimeter are a white shaker style cabinet with the Island being a separate beautiful Grey color. All of the cabinets were topped with a gorgeous Vittoria white quartz countertop. The Kitchen was then completed with the stand out Grey Glazed Brick backsplash. Finally, the flooring! The home was also updated with a new 12x48 Aequa Tur wood look tile. We created a custom design with this tile at the entry way and transitioned between rooms with a soldier pattern. Lots of detail went into creating this beautiful space, let us know if you have any questions!
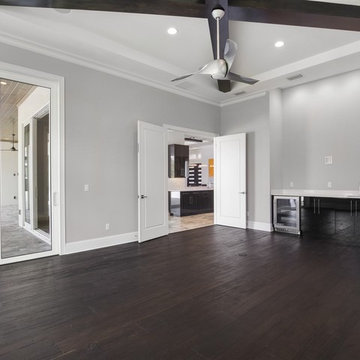
На фото: прямой домашний бар среднего размера в стиле модернизм с мойкой, врезной мойкой, плоскими фасадами, черными фасадами, столешницей из акрилового камня, темным паркетным полом и коричневым полом
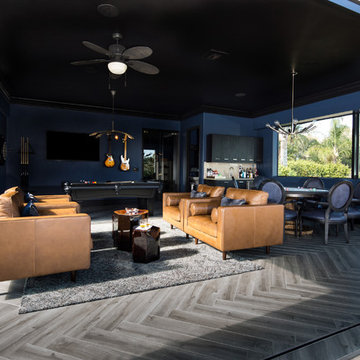
Lori Dennis Interior Design
SoCal Contractor Construction
Erika Bierman Photography
Пример оригинального дизайна: большой п-образный домашний бар в классическом стиле с мойкой, врезной мойкой, фасадами в стиле шейкер, черными фасадами, столешницей из акрилового камня, черным фартуком, фартуком из стеклянной плитки и темным паркетным полом
Пример оригинального дизайна: большой п-образный домашний бар в классическом стиле с мойкой, врезной мойкой, фасадами в стиле шейкер, черными фасадами, столешницей из акрилового камня, черным фартуком, фартуком из стеклянной плитки и темным паркетным полом

We remodeled the interior of this home including the kitchen with new walk into pantry with custom features, the master suite including bathroom, living room and dining room. We were able to add functional kitchen space by finishing our clients existing screen porch and create a media room upstairs by flooring off the vaulted ceiling.
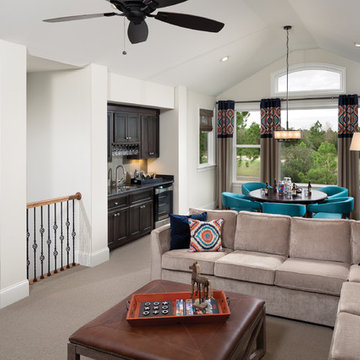
Arthur Rutenberg Homes provides a great space to bring people together for the big game or a card game. This loft provides a wet bar and a stunning view.

Источник вдохновения для домашнего уюта: угловой домашний бар среднего размера в стиле модернизм с мойкой, врезной мойкой, плоскими фасадами, мраморной столешницей, белым фартуком, фартуком из мрамора, темным паркетным полом, коричневым полом, белой столешницей и темными деревянными фасадами
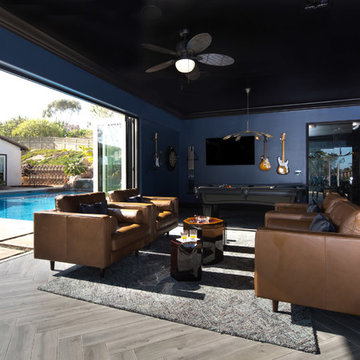
Lori Dennis Interior Design
SoCal Contractor Construction
Erika Bierman Photography
Идея дизайна: большой п-образный домашний бар в средиземноморском стиле с мойкой, врезной мойкой, фасадами в стиле шейкер, черными фасадами, столешницей из акрилового камня, фартуком из стеклянной плитки, темным паркетным полом и белым фартуком
Идея дизайна: большой п-образный домашний бар в средиземноморском стиле с мойкой, врезной мойкой, фасадами в стиле шейкер, черными фасадами, столешницей из акрилового камня, фартуком из стеклянной плитки, темным паркетным полом и белым фартуком
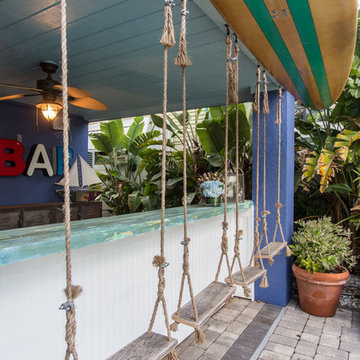
Brandi Image Photography
Источник вдохновения для домашнего уюта: большой прямой домашний бар в морском стиле с мойкой, накладной мойкой, деревянной столешницей, кирпичным полом, серым полом и синей столешницей
Источник вдохновения для домашнего уюта: большой прямой домашний бар в морском стиле с мойкой, накладной мойкой, деревянной столешницей, кирпичным полом, серым полом и синей столешницей
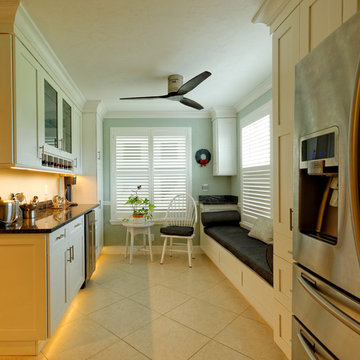
This compact space is now versatile, light, airy, and cozy. Photo by Scot Trueblood
Пример оригинального дизайна: маленький прямой домашний бар в стиле неоклассика (современная классика) с белыми фасадами, гранитной столешницей, мойкой и фасадами в стиле шейкер для на участке и в саду
Пример оригинального дизайна: маленький прямой домашний бар в стиле неоклассика (современная классика) с белыми фасадами, гранитной столешницей, мойкой и фасадами в стиле шейкер для на участке и в саду
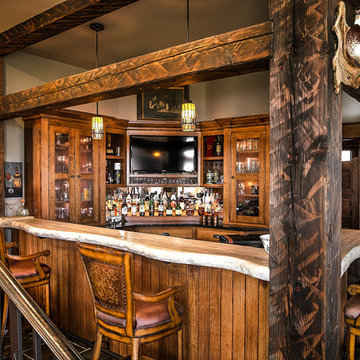
Пример оригинального дизайна: п-образный домашний бар среднего размера в стиле кантри с мойкой, столешницей из известняка, стеклянными фасадами, фасадами цвета дерева среднего тона, зеркальным фартуком и полом из керамогранита
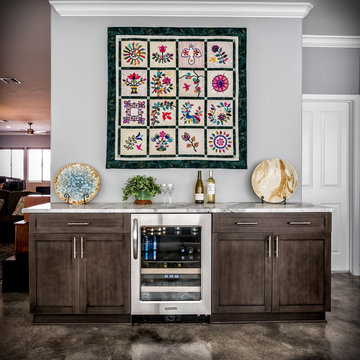
My clients also like to entertain. We created this bar area with a beverage fridge and space to set out appetizers and snacks when having friends over. One of my clients quilts is hanging above the bar as art adding a pop of color to the home.
Домашний бар с мойкой – фото дизайна интерьера
1