Домашний бар с монолитной мойкой и фасадами с утопленной филенкой – фото дизайна интерьера
Сортировать:
Бюджет
Сортировать:Популярное за сегодня
21 - 40 из 63 фото
1 из 3
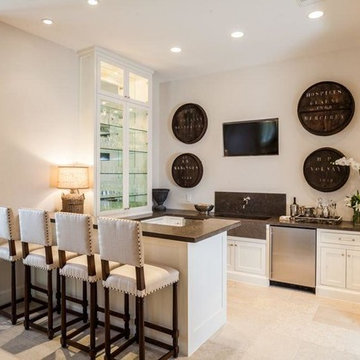
Стильный дизайн: п-образный домашний бар в классическом стиле с барной стойкой, монолитной мойкой, фасадами с утопленной филенкой и белыми фасадами - последний тренд
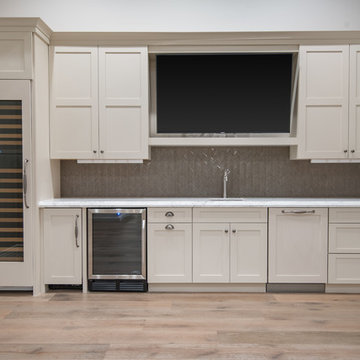
We built a dream home on this 1.4 acre lot in beautiful Paradise Valley. The property boasts breathtaking Mummy Mountain views from the back and Scottsdale Mountain views from the front. There are so few properties that enjoy the spectacular views this home has to offer.
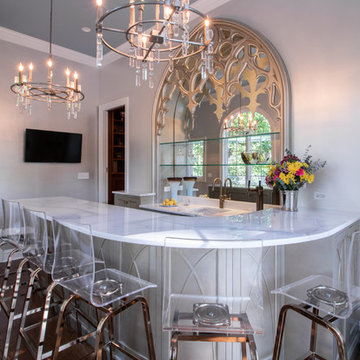
Photo by Jessica Ayala
Пример оригинального дизайна: п-образный домашний бар среднего размера в стиле фьюжн с мойкой, монолитной мойкой, фасадами с утопленной филенкой, серыми фасадами, мраморной столешницей, белым фартуком, фартуком из мрамора, паркетным полом среднего тона, коричневым полом и белой столешницей
Пример оригинального дизайна: п-образный домашний бар среднего размера в стиле фьюжн с мойкой, монолитной мойкой, фасадами с утопленной филенкой, серыми фасадами, мраморной столешницей, белым фартуком, фартуком из мрамора, паркетным полом среднего тона, коричневым полом и белой столешницей
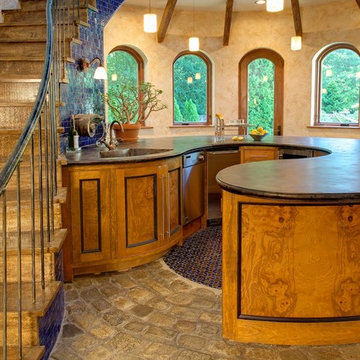
Свежая идея для дизайна: большой п-образный домашний бар в стиле фьюжн с барной стойкой, монолитной мойкой, фасадами с утопленной филенкой, фасадами цвета дерева среднего тона, столешницей из бетона, синим фартуком, фартуком из керамической плитки, полом из керамической плитки и разноцветным полом - отличное фото интерьера
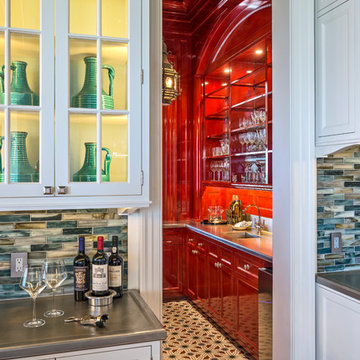
Photographer : Richard Mandelkorn
Свежая идея для дизайна: параллельный домашний бар среднего размера в классическом стиле с мойкой, монолитной мойкой, фасадами с утопленной филенкой и красными фасадами - отличное фото интерьера
Свежая идея для дизайна: параллельный домашний бар среднего размера в классическом стиле с мойкой, монолитной мойкой, фасадами с утопленной филенкой и красными фасадами - отличное фото интерьера
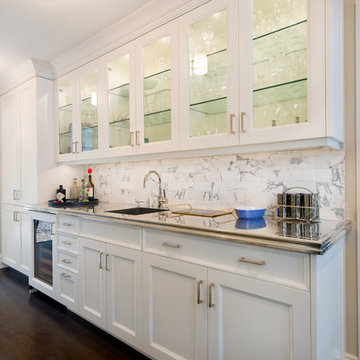
Идея дизайна: прямой домашний бар среднего размера в современном стиле с мойкой, монолитной мойкой, фасадами с утопленной филенкой, белыми фасадами, столешницей из нержавеющей стали, белым фартуком, фартуком из мрамора, темным паркетным полом и коричневым полом
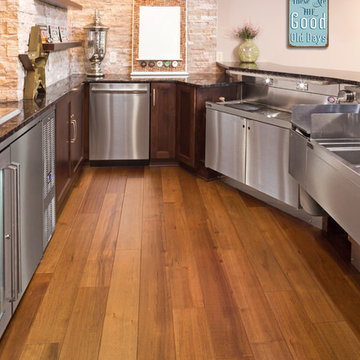
A variety of natural materials were used in this project creating a welcoming contrast to the cool sleekness of the Perlick stainless steel appliances and components that blends beauty with performance. Several lighting schemes were used to illuminate these surfaces including LED lights hidden in the stainless steel.
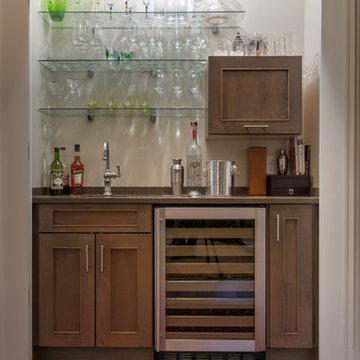
This storm grey kitchen on Cape Cod was designed by Gail of White Wood Kitchens. The cabinets are all plywood with soft close hinges made by UltraCraft Cabinetry. The doors are a Lauderdale style constructed from Red Birch with a Storm Grey stained finish. The island countertop is a Fantasy Brown granite while the perimeter of the kitchen is an Absolute Black Leathered. The wet bar has a Thunder Grey Silestone countertop. The island features shelves for cookbooks and there are many unique storage features in the kitchen and the wet bar to optimize the space and functionality of the kitchen. Builder: Barnes Custom Builders
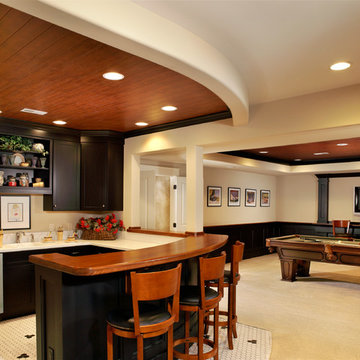
Стильный дизайн: п-образный домашний бар среднего размера в классическом стиле с барной стойкой, монолитной мойкой, черными фасадами, столешницей из акрилового камня, белым фартуком, фартуком из каменной плиты, полом из керамической плитки и фасадами с утопленной филенкой - последний тренд
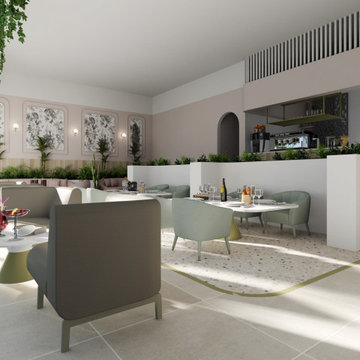
Un progetto che fonde materiali e colori naturali ad una vista ed una location cittadina, un mix di natura ed urbano, due realtà spesso in contrasto ma che trovano un equilibrio in questo luogo.
Jungle perchè abbiamo volutamente inserito le piante come protagoniste del progetto. Un verde che non solo è ecosostenibile, ma ha poca manutenzione e non crea problematiche funzionali. Le troviamo non solo nei vasi, ma abbiamo creato una sorta di bosco verticale che riempie lo spazio oltre ad avere funzione estetica.
In netto contrasto a tutto questo verde, troviamo uno stile a tratti “Minimal Chic” unito ad un “Industrial”. Li potete riconoscere nell’utilizzo del tessuto per divanetti e sedute, che però hanno una struttura metallica tubolari, in tinta Champagne Semilucido.
Grande attenzione per la privacy, che è stata ricavata creando delle vere e proprie barriere di verde tra i tavoli. Questo progetto infatti ha come obiettivo quello di creare uno spazio rilassante all’interno del caos di una città, una location dove potersi rilassare dopo una giornata di intenso lavoro con una spettacolare vista sulla città.
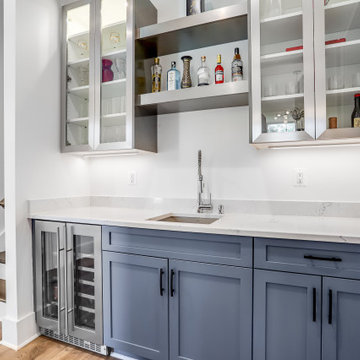
In collaboration with Touchstone Custom Homes, Scott Schunk of Reico Kitchen & Bath in Springfield, VA, designed multiple rooms in this new construction project. The entire project conveys a transitional style and features a range of collections, styles, and finishes in both Ultracraft and Merillat Cabinetry.
The kitchen is a showcase of Ultracraft Cabinetry in the Shaker door style, with a custom paint Granite Peak finish on the perimeter cabinets paired with a kitchen island designed in the Simply White finish.
Both the primary bathroom and mini bar display the Ultracraft Cabinetry Slab door style in Rift Cut Oak with a Chestnut stain finish. The main bar features Merillat Masterpiece cabinets in the Shaker door style with a painted Riverbed finish.
Appliances, countertops, and tiles were sourced from other providers.
Photos courtesy of BTW Images.
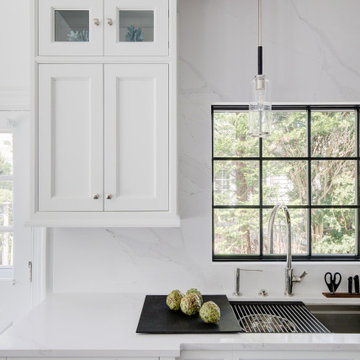
The owners desired a renovation that was both transitional and classical. They chose Rutt Ruskin cabinetry with walnut drawers for their modest galley-style kitchen layout. The space was equipped with Sub-Zero, Wolf, and Cove appliances, along with every pullout and rollout imaginable. Featuring a classic Rutt Ruskin hood and Blum Servo-Drive lifts on the doors, this project lacked nothing. The ceiling was opened up to create a spacious dining area and a functional mudroom, complete with a mirror and a well-stocked bar for unwinding after a long day.
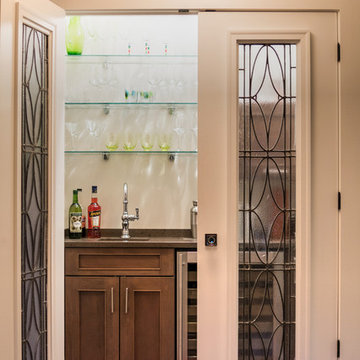
This storm grey kitchen on Cape Cod was designed by Gail of White Wood Kitchens. The cabinets are all plywood with soft close hinges made by UltraCraft Cabinetry. The doors are a Lauderdale style constructed from Red Birch with a Storm Grey stained finish. The island countertop is a Fantasy Brown granite while the perimeter of the kitchen is an Absolute Black Leathered. The wet bar has a Thunder Grey Silestone countertop. The island features shelves for cookbooks and there are many unique storage features in the kitchen and the wet bar to optimize the space and functionality of the kitchen. Builder: Barnes Custom Builders
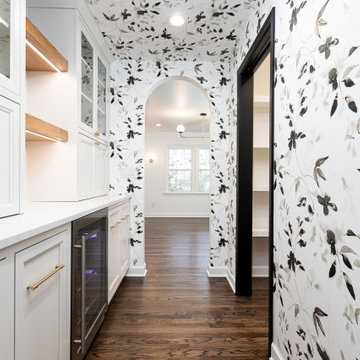
Butler's pantry with built in wine cooler, floral wallpaper to add character and dimension to the space with Walk-In Pantry adjecent to meet this busy family's needs for space and organization
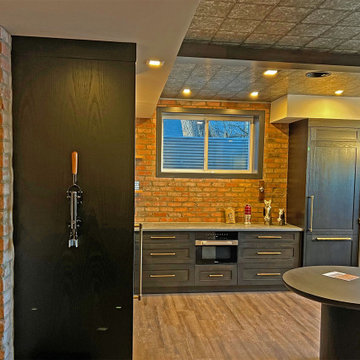
Lounge/ Bar area adjacent to the Home Theater. Distributed audio to high end in-ceiling speakers and a wall mounted SmartTV over the fireplace make this a great space on it's own. Control4 lighting and Home Automation control.
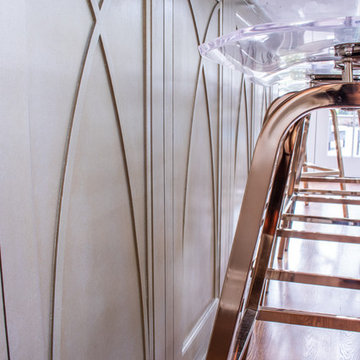
Photo by Jessica Ayala
Идея дизайна: п-образный домашний бар среднего размера в стиле фьюжн с мойкой, монолитной мойкой, фасадами с утопленной филенкой, серыми фасадами, мраморной столешницей, белым фартуком, фартуком из мрамора, паркетным полом среднего тона, коричневым полом и белой столешницей
Идея дизайна: п-образный домашний бар среднего размера в стиле фьюжн с мойкой, монолитной мойкой, фасадами с утопленной филенкой, серыми фасадами, мраморной столешницей, белым фартуком, фартуком из мрамора, паркетным полом среднего тона, коричневым полом и белой столешницей
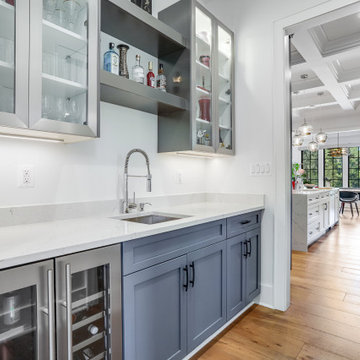
In collaboration with Touchstone Custom Homes, Scott Schunk of Reico Kitchen & Bath in Springfield, VA, designed multiple rooms in this new construction project. The entire project conveys a transitional style and features a range of collections, styles, and finishes in both Ultracraft and Merillat Cabinetry.
The kitchen is a showcase of Ultracraft Cabinetry in the Shaker door style, with a custom paint Granite Peak finish on the perimeter cabinets paired with a kitchen island designed in the Simply White finish.
Both the primary bathroom and mini bar display the Ultracraft Cabinetry Slab door style in Rift Cut Oak with a Chestnut stain finish. The main bar features Merillat Masterpiece cabinets in the Shaker door style with a painted Riverbed finish.
Appliances, countertops, and tiles were sourced from other providers.
Photos courtesy of BTW Images.
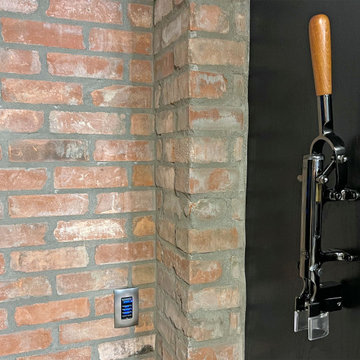
Wine opener & Control4 Keypad adjacent to the Home Theater in the Lounge/ Bar area.
Пример оригинального дизайна: большой угловой домашний бар в стиле фьюжн с мойкой, монолитной мойкой, фасадами с утопленной филенкой, черными фасадами, гранитной столешницей, фартуком из кирпича, паркетным полом среднего тона, коричневым полом и серой столешницей
Пример оригинального дизайна: большой угловой домашний бар в стиле фьюжн с мойкой, монолитной мойкой, фасадами с утопленной филенкой, черными фасадами, гранитной столешницей, фартуком из кирпича, паркетным полом среднего тона, коричневым полом и серой столешницей
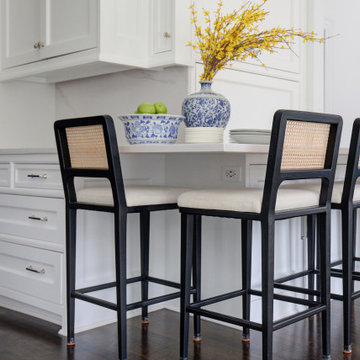
The owners desired a renovation that was both transitional and classical. They chose Rutt Ruskin cabinetry with walnut drawers for their modest galley-style kitchen layout. The space was equipped with Sub-Zero, Wolf, and Cove appliances, along with every pullout and rollout imaginable. Featuring a classic Rutt Ruskin hood and Blum Servo-Drive lifts on the doors, this project lacked nothing. The ceiling was opened up to create a spacious dining area and a functional mudroom, complete with a mirror and a well-stocked bar for unwinding after a long day.
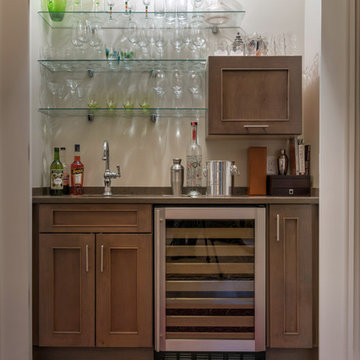
This storm grey kitchen on Cape Cod was designed by Gail of White Wood Kitchens. The cabinets are all plywood with soft close hinges made by UltraCraft Cabinetry. The doors are a Lauderdale style constructed from Red Birch with a Storm Grey stained finish. The island countertop is a Fantasy Brown granite while the perimeter of the kitchen is an Absolute Black Leathered. The wet bar has a Thunder Grey Silestone countertop. The island features shelves for cookbooks and there are many unique storage features in the kitchen and the wet bar to optimize the space and functionality of the kitchen. Builder: Barnes Custom Builders
Домашний бар с монолитной мойкой и фасадами с утопленной филенкой – фото дизайна интерьера
2