Домашний бар с монолитной мойкой и черной столешницей – фото дизайна интерьера
Сортировать:
Бюджет
Сортировать:Популярное за сегодня
21 - 40 из 44 фото
1 из 3
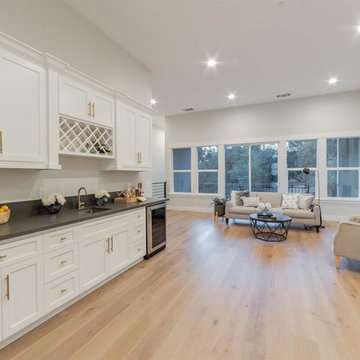
Стильный дизайн: прямой домашний бар среднего размера с монолитной мойкой, фасадами с выступающей филенкой, белыми фасадами, гранитной столешницей, белым фартуком, фартуком из керамической плитки, светлым паркетным полом, бежевым полом и черной столешницей - последний тренд
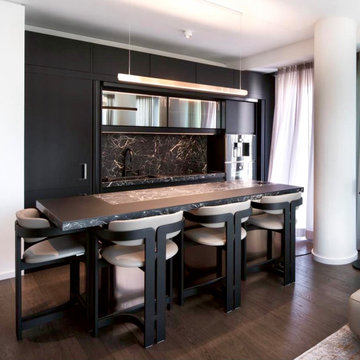
Modern Italian kitchen built for style and function.
Moderne italienische Küche - Fokus auf Stil und Funktion
Источник вдохновения для домашнего уюта: домашний бар в современном стиле с монолитной мойкой, плоскими фасадами, черными фасадами, мраморной столешницей, черным фартуком, фартуком из мрамора, паркетным полом среднего тона, коричневым полом и черной столешницей
Источник вдохновения для домашнего уюта: домашний бар в современном стиле с монолитной мойкой, плоскими фасадами, черными фасадами, мраморной столешницей, черным фартуком, фартуком из мрамора, паркетным полом среднего тона, коричневым полом и черной столешницей
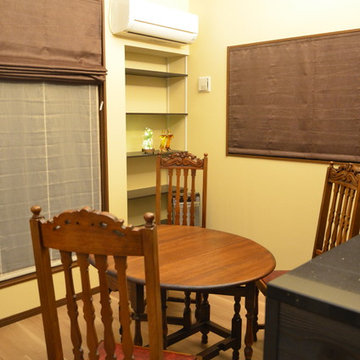
На фото: домашний бар в стиле модернизм с монолитной мойкой, столешницей из акрилового камня, черным фартуком, фартуком из дерева, полом из фанеры, бежевым полом и черной столешницей с
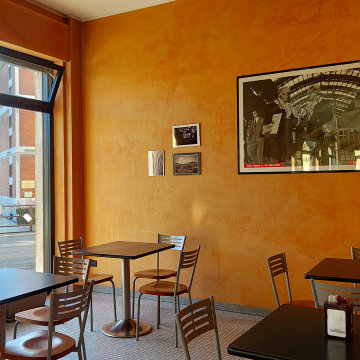
Verso il fondo, si trova una saletta che di solito è direttamente collegata all'ambiente principale, ma all'occorrenza può essere riservata.
Идея дизайна: огромный угловой домашний бар в стиле модернизм с барной стойкой, монолитной мойкой, открытыми фасадами, серыми фасадами, столешницей из кварцита, полом из керамической плитки, серым полом и черной столешницей
Идея дизайна: огромный угловой домашний бар в стиле модернизм с барной стойкой, монолитной мойкой, открытыми фасадами, серыми фасадами, столешницей из кварцита, полом из керамической плитки, серым полом и черной столешницей
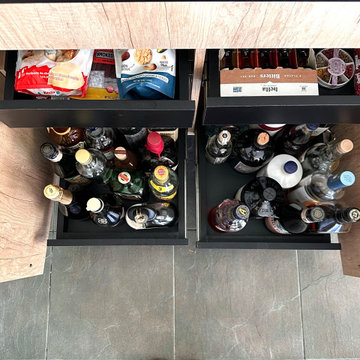
Идея дизайна: угловой домашний бар среднего размера в стиле лофт с монолитной мойкой, подвесными полками, светлыми деревянными фасадами, гранитной столешницей, серым фартуком, фартуком из кирпича, полом из керамогранита, серым полом и черной столешницей без мойки
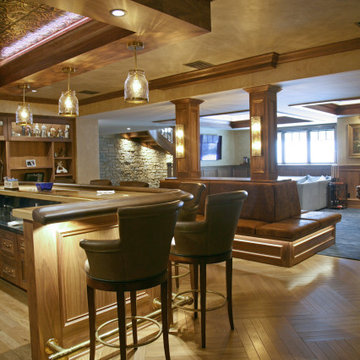
The gentleman's bar in the lower level is tucked into the darker section of the space and feels like a high end lounge. The built in seating around the wood columns divides the lower level into spaces while keeping the whole area connected for entertaining. Nothing was left out when it came to the design~ the custom wood paneling and hand painted wall finishes were all in the homeowners mind from day one.
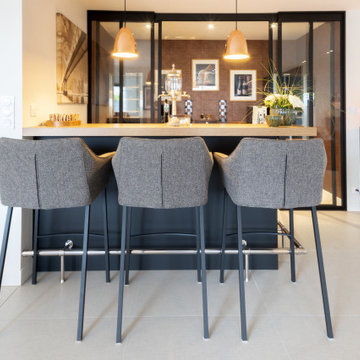
Création d'un Bar et d'une pièce cave à vin dans la continuité de la cuisine. Afin de parfaire l'unité les mêmes matériaux ont été utilisés pour la cuisine et pour le bar à vin.
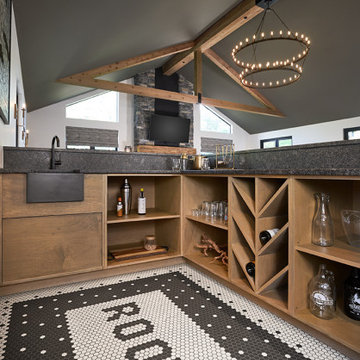
A mosaic black and cream tile rug with the nick name ROOTS for the lodges name, Tangled Root Lodge hides behind the bar as another special surprise.
Идея дизайна: домашний бар в стиле рустика с монолитной мойкой, открытыми фасадами, светлыми деревянными фасадами, гранитной столешницей, полом из керамогранита, черным полом и черной столешницей
Идея дизайна: домашний бар в стиле рустика с монолитной мойкой, открытыми фасадами, светлыми деревянными фасадами, гранитной столешницей, полом из керамогранита, черным полом и черной столешницей
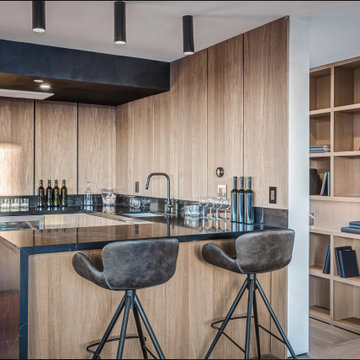
Стильный дизайн: п-образный домашний бар в морском стиле с мойкой, монолитной мойкой, плоскими фасадами, фасадами цвета дерева среднего тона, мраморной столешницей, черным фартуком, фартуком из мрамора и черной столешницей - последний тренд
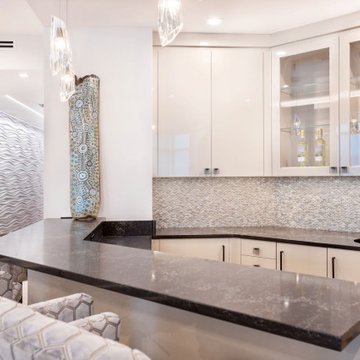
Custom wet bar cabinetry with integrated under cabinet lighting and recessed plug mold. Metal mosaic backsplash. Engineered quartz countertops.
Стильный дизайн: п-образный домашний бар среднего размера в современном стиле с мойкой, монолитной мойкой, плоскими фасадами, бежевыми фасадами, столешницей из кварцевого агломерата, серым фартуком, фартуком из металлической плитки, полом из винила, коричневым полом и черной столешницей - последний тренд
Стильный дизайн: п-образный домашний бар среднего размера в современном стиле с мойкой, монолитной мойкой, плоскими фасадами, бежевыми фасадами, столешницей из кварцевого агломерата, серым фартуком, фартуком из металлической плитки, полом из винила, коричневым полом и черной столешницей - последний тренд

Reforma quincho - salón de estar - comedor en vivienda unifamiliar.
Al finalizar con la remodelación de su escritorio, la familia quedó tan conforme con los resultados que quiso seguir remodelando otros espacios de su hogar para poder aprovecharlos más.
Aquí me tocó entrar en su quincho: espacio de reuniones más grandes con amigos para cenas y asados. Este les quedaba chico, no por las dimensiones del espacio, sino porque los muebles no llegaban a abarcarlo es su totalidad.
Se solicitó darle un lenguaje integral a todo un espacio que en su momento acogía un rejunte de muebles sobrantes que no se relacionaban entre si. Se propuso entonces un diseño que en su paleta de materiales combine hierro y madera.
Se propuso ampliar la mesada para mas lugar de trabajo, y se libero espacio de la misma agregando unos alaceneros horizontales abiertos, colgados sobre una estructura de hierro.
Para el asador, se diseñó un revestimiento en chapa completo que incluyera tanto la puerta del mismo como puertas y cajones inferiores para más guardado.
Las mesas y el rack de TV siguieron con el mismo lenguaje, simulando una estructura en hierro que sostiene el mueble de madera. Se incluyó en el mueble de TV un amplio guardado con un sector de bar en bandejas extraíbles para botellas de tragos y sus utensilios. Las mesas se agrandaron pequeñamente en su dimensión para que reciban a dos invitados más cada una pero no invadan el espacio.
Se consiguió así ampliar funcionalmente un espacio sin modificar ninguna de sus dimensiones, simplemente aprovechando su potencial a partir del diseño.
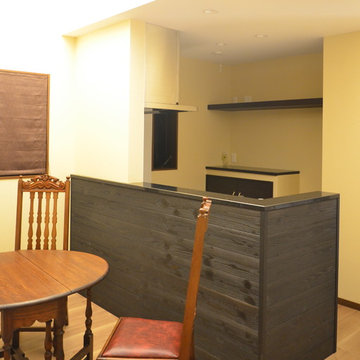
Источник вдохновения для домашнего уюта: домашний бар в стиле модернизм с монолитной мойкой, столешницей из акрилового камня, черным фартуком, фартуком из дерева, полом из фанеры, бежевым полом и черной столешницей
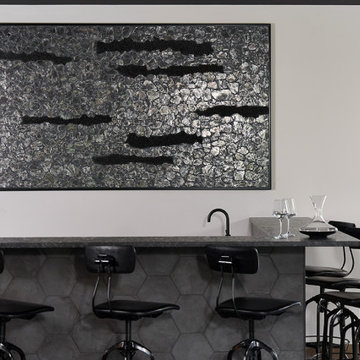
An original 8'x4' Wall Art Panel created with Mica & Glass by Designer/Artist Diane Hasso is mounted behind the bar acting as the ultimate focal point.
The bar face is black hex tile with wrapped onto the floor and cut out into the Luxury Vinyl Plank flooring.
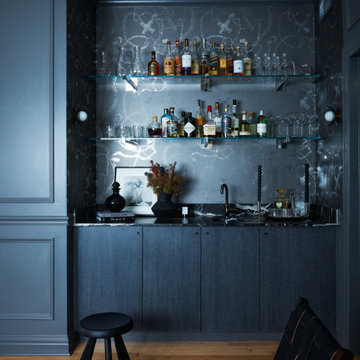
На фото: большой прямой домашний бар в стиле модернизм с мойкой, монолитной мойкой, плоскими фасадами, черными фасадами, мраморной столешницей, черным фартуком, фартуком из мрамора и черной столешницей
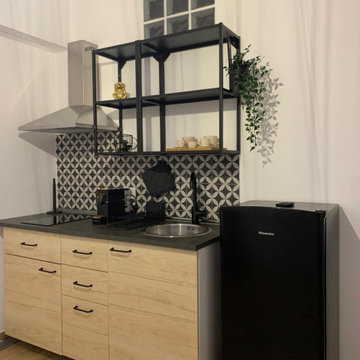
Свежая идея для дизайна: маленький прямой домашний бар в современном стиле с мойкой, монолитной мойкой, светлыми деревянными фасадами, столешницей из ламината, полом из керамогранита, коричневым полом и черной столешницей для на участке и в саду - отличное фото интерьера
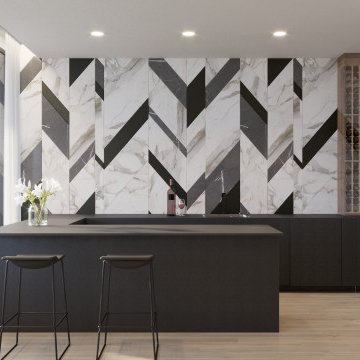
AC Spatial Design’s vision was fully aligned with the client’s requirements and needs to live in a house with a timeless and essential aesthetic.
Источник вдохновения для домашнего уюта: большой прямой домашний бар в современном стиле с светлым паркетным полом, бежевым полом, мойкой, монолитной мойкой, плоскими фасадами, черными фасадами, столешницей из акрилового камня, белым фартуком, фартуком из каменной плиты и черной столешницей
Источник вдохновения для домашнего уюта: большой прямой домашний бар в современном стиле с светлым паркетным полом, бежевым полом, мойкой, монолитной мойкой, плоскими фасадами, черными фасадами, столешницей из акрилового камня, белым фартуком, фартуком из каменной плиты и черной столешницей
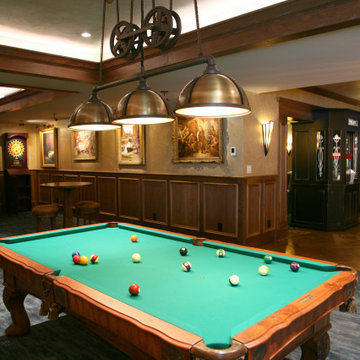
The gentleman's bar in the lower level is tucked into the darker section of the space and feels like a high end lounge. The built in seating around the wood columns divides the lower level into spaces while keeping the whole area connected for entertaining. Nothing was left out when it came to the design~ the custom wood paneling and hand painted wall finishes were all in the homeowners mind from day one.
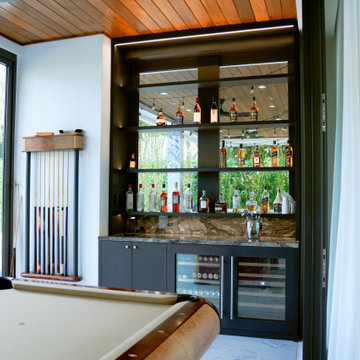
It fits perfectly in a discreet space, but at the same time it stands out for its Ebony veneer finish together with the countertop in dark tones. Some shelves and lighting are the perfect complement to increase the functionality of this piece.

Basement bar for entrainment and kid friendly for birthday parties and more! Barn wood accents and cabinets along with blue fridge for a splash of color!

Modern Architecture and Refurbishment - Balmoral
The objective of this residential interior refurbishment was to create a bright open-plan aesthetic fit for a growing family. The client employed Cradle to project manage the job, which included developing a master plan for the modern architecture and interior design of the project. Cradle worked closely with AIM Building Contractors on the execution of the refurbishment, as well as Graeme Nash from Optima Joinery and Frances Wellham Design for some of the furniture finishes.
The staged refurbishment required the expansion of several areas in the home. By improving the residential ceiling design in the living and dining room areas, we were able to increase the flow of light and expand the space. A focal point of the home design, the entertaining hub features a beautiful wine bar with elegant brass edging and handles made from Mother of Pearl, a recurring theme of the residential design.
Following high end kitchen design trends, Cradle developed a cutting edge kitchen design that harmonized with the home's new aesthetic. The kitchen was identified as key, so a range of cooking products by Gaggenau were specified for the project. Complementing the modern architecture and design of this home, Corian bench tops were chosen to provide a beautiful and durable surface, which also allowed a brass edge detail to be securely inserted into the bench top. This integrated well with the surrounding tiles, caesar stone and joinery.
High-end finishes are a defining factor of this luxury residential house design. As such, the client wanted to create a statement using some of the key materials. Mutino tiling on the kitchen island and in living area niches achieved the desired look in these areas. Lighting also plays an important role throughout the space and was used to highlight the materials and the large ceiling voids. Lighting effects were achieved with the addition of concealed LED lights, recessed LED down lights and a striking black linear up/down LED profile.
The modern architecture and refurbishment of this beachside home also includes a new relocated laundry, powder room, study room and en-suite for the downstairs bedrooms.
Домашний бар с монолитной мойкой и черной столешницей – фото дизайна интерьера
2