Домашний бар с любым фатуком и разноцветной столешницей – фото дизайна интерьера
Сортировать:Популярное за сегодня
101 - 120 из 823 фото
1 из 3
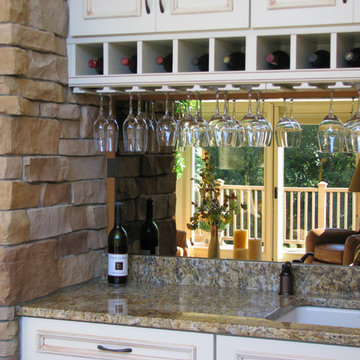
На фото: прямой домашний бар среднего размера в классическом стиле с мойкой, врезной мойкой, фасадами с утопленной филенкой, белыми фасадами, гранитной столешницей, зеркальным фартуком и разноцветной столешницей

Design-Build project included converting an unused formal living room in our client's home into a billiards room complete with a custom bar and humidor.

Свежая идея для дизайна: прямой домашний бар в современном стиле с плоскими фасадами, черными фасадами, мраморной столешницей, разноцветным фартуком, фартуком из мрамора, паркетным полом среднего тона, коричневым полом и разноцветной столешницей без мойки, раковины - отличное фото интерьера
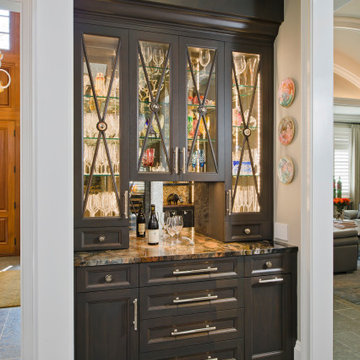
Свежая идея для дизайна: маленький прямой домашний бар с стеклянными фасадами, темными деревянными фасадами, зеркальным фартуком, серым полом и разноцветной столешницей без раковины для на участке и в саду - отличное фото интерьера
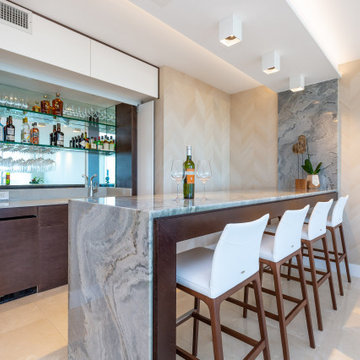
Пример оригинального дизайна: домашний бар в современном стиле с барной стойкой, врезной мойкой, плоскими фасадами, фасадами цвета дерева среднего тона, мраморной столешницей, зеркальным фартуком, бежевым полом и разноцветной столешницей
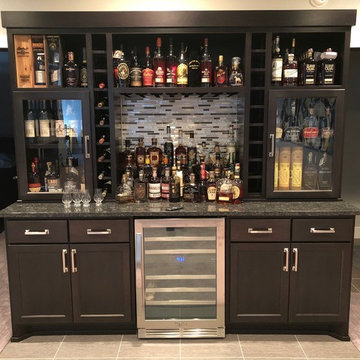
Custom liquor display cabinet made to look like it'd been in the house from the beginning.
Идея дизайна: прямой домашний бар среднего размера в классическом стиле с темными деревянными фасадами, гранитной столешницей, разноцветным фартуком, фартуком из стекла, полом из винила, разноцветным полом и разноцветной столешницей без раковины
Идея дизайна: прямой домашний бар среднего размера в классическом стиле с темными деревянными фасадами, гранитной столешницей, разноцветным фартуком, фартуком из стекла, полом из винила, разноцветным полом и разноцветной столешницей без раковины

Источник вдохновения для домашнего уюта: большой угловой домашний бар в современном стиле с барной стойкой, открытыми фасадами, черными фасадами, разноцветным фартуком, паркетным полом среднего тона, коричневым полом, разноцветной столешницей, врезной мойкой, гранитной столешницей и фартуком из каменной плиты
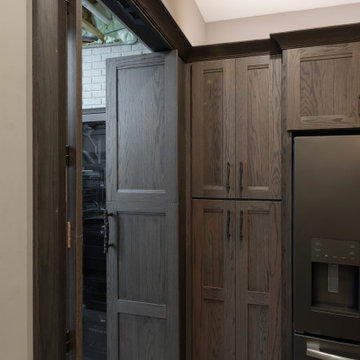
This cozy basement bar features a beautiful open and guest friendly layout. Check out the "Cabinet Doors" designed specifically to conceal the storage room!
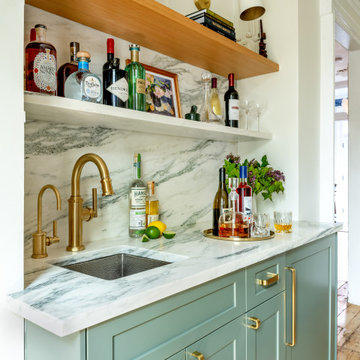
Crafted with meticulous attention to detail, this bar boasts luxurious brass fixtures that lend a touch of opulence. The glistening marble backsplash adds a sense of grandeur, creating a stunning focal point that commands attention.
Designed with a family in mind, this bar seamlessly blends style and practicality. It's a space where you can gather with loved ones, creating cherished memories while enjoying your favorite beverages. Whether you're hosting intimate gatherings or simply unwinding after a long day, this bar caters to your every need!
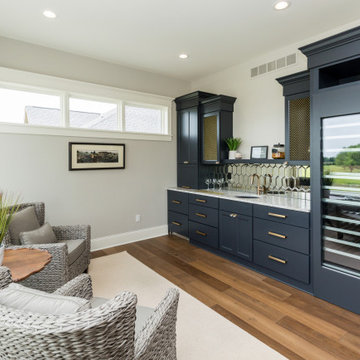
Стильный дизайн: прямой домашний бар в стиле неоклассика (современная классика) с мойкой, врезной мойкой, фасадами в стиле шейкер, серыми фасадами, мраморной столешницей, зеркальным фартуком, паркетным полом среднего тона, коричневым полом и разноцветной столешницей - последний тренд

Стильный дизайн: большой параллельный домашний бар в морском стиле с барной стойкой, фасадами в стиле шейкер, белыми фасадами, гранитной столешницей, белым фартуком, фартуком из дерева, полом из сланца, разноцветным полом и разноцветной столешницей - последний тренд

Martin King Photography
На фото: п-образный домашний бар среднего размера в морском стиле с барной стойкой, врезной мойкой, фасадами в стиле шейкер, синими фасадами, столешницей из кварцевого агломерата, синим фартуком, полом из керамогранита, разноцветной столешницей, фартуком из плитки кабанчик и бежевым полом
На фото: п-образный домашний бар среднего размера в морском стиле с барной стойкой, врезной мойкой, фасадами в стиле шейкер, синими фасадами, столешницей из кварцевого агломерата, синим фартуком, полом из керамогранита, разноцветной столешницей, фартуком из плитки кабанчик и бежевым полом

Karen and Chad of Tower Lakes, IL were tired of their unfinished basement functioning as nothing more than a storage area and depressing gym. They wanted to increase the livable square footage of their home with a cohesive finished basement design, while incorporating space for the kids and adults to hang out.
“We wanted to make sure that upon renovating the basement, that we can have a place where we can spend time and watch movies, but also entertain and showcase the wine collection that we have,” Karen said.
After a long search comparing many different remodeling companies, Karen and Chad found Advance Design Studio. They were drawn towards the unique “Common Sense Remodeling” process that simplifies the renovation experience into predictable steps focused on customer satisfaction.
“There are so many other design/build companies, who may not have transparency, or a focused process in mind and I think that is what separated Advance Design Studio from the rest,” Karen said.
Karen loved how designer Claudia Pop was able to take very high-level concepts, “non-negotiable items” and implement them in the initial 3D drawings. Claudia and Project Manager DJ Yurik kept the couple in constant communication through the project. “Claudia was very receptive to the ideas we had, but she was also very good at infusing her own points and thoughts, she was very responsive, and we had an open line of communication,” Karen said.
A very important part of the basement renovation for the couple was the home gym and sauna. The “high-end hotel” look and feel of the openly blended work out area is both highly functional and beautiful to look at. The home sauna gives them a place to relax after a long day of work or a tough workout. “The gym was a very important feature for us,” Karen said. “And I think (Advance Design) did a very great job in not only making the gym a functional area, but also an aesthetic point in our basement”.
An extremely unique wow-factor in this basement is the walk in glass wine cellar that elegantly displays Karen and Chad’s extensive wine collection. Immediate access to the stunning wet bar accompanies the wine cellar to make this basement a popular spot for friends and family.
The custom-built wine bar brings together two natural elements; Calacatta Vicenza Quartz and thick distressed Black Walnut. Sophisticated yet warm Graphite Dura Supreme cabinetry provides contrast to the soft beige walls and the Calacatta Gold backsplash. An undermount sink across from the bar in a matching Calacatta Vicenza Quartz countertop adds functionality and convenience to the bar, while identical distressed walnut floating shelves add an interesting design element and increased storage. Rich true brown Rustic Oak hardwood floors soften and warm the space drawing all the areas together.
Across from the bar is a comfortable living area perfect for the family to sit down at a watch a movie. A full bath completes this finished basement with a spacious walk-in shower, Cocoa Brown Dura Supreme vanity with Calacatta Vicenza Quartz countertop, a crisp white sink and a stainless-steel Voss faucet.
Advance Design’s Common Sense process gives clients the opportunity to walk through the basement renovation process one step at a time, in a completely predictable and controlled environment. “Everything was designed and built exactly how we envisioned it, and we are really enjoying it to it’s full potential,” Karen said.
Constantly striving for customer satisfaction, Advance Design’s success is heavily reliant upon happy clients referring their friends and family. “We definitely will and have recommended Advance Design Studio to friends who are looking to embark on a remodeling project small or large,” Karen exclaimed at the completion of her project.
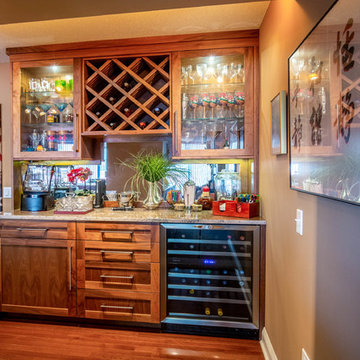
Свежая идея для дизайна: маленький прямой домашний бар в классическом стиле с фасадами с утопленной филенкой, фасадами цвета дерева среднего тона, гранитной столешницей, зеркальным фартуком, темным паркетным полом, коричневым полом и разноцветной столешницей для на участке и в саду - отличное фото интерьера
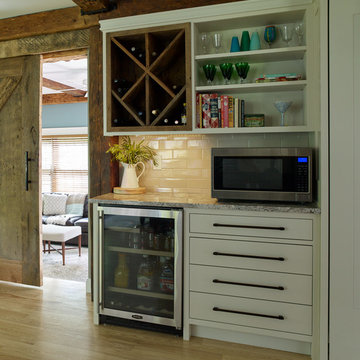
Darren Setlow Photography
Свежая идея для дизайна: большой домашний бар в стиле кантри с белыми фасадами, гранитной столешницей, серым фартуком, фартуком из плитки кабанчик, светлым паркетным полом и разноцветной столешницей без мойки - отличное фото интерьера
Свежая идея для дизайна: большой домашний бар в стиле кантри с белыми фасадами, гранитной столешницей, серым фартуком, фартуком из плитки кабанчик, светлым паркетным полом и разноцветной столешницей без мойки - отличное фото интерьера
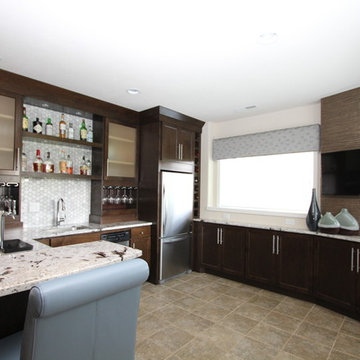
Our client's came to us wanting to add a bar to entertain their friends. The walls and flooring were in place in this finished basement. Based on some inspiration images the client brought to us, we designed a space for a feature wall of cabinetry, beautiful granite countertops, appliances, and last but certainly not least; easy access to cold draft beer. An angled wall was added for optimal viewing of the flat screen. Metallic grasscloth wallpaper, a hexagon marble backsplash, and custom window treatments complete the design.

Bar unit
Пример оригинального дизайна: прямой домашний бар в современном стиле с мойкой, врезной мойкой, зелеными фасадами, мраморной столешницей, разноцветным фартуком, фартуком из мрамора, паркетным полом среднего тона, коричневым полом и разноцветной столешницей
Пример оригинального дизайна: прямой домашний бар в современном стиле с мойкой, врезной мойкой, зелеными фасадами, мраморной столешницей, разноцветным фартуком, фартуком из мрамора, паркетным полом среднего тона, коричневым полом и разноцветной столешницей
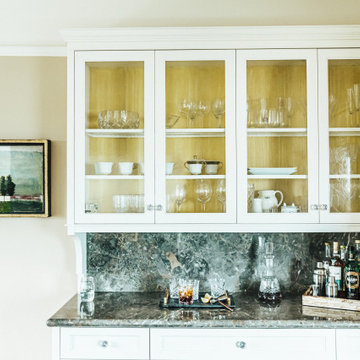
Пример оригинального дизайна: прямой домашний бар среднего размера в стиле неоклассика (современная классика) с стеклянными фасадами, белыми фасадами, столешницей из известняка, фартуком из известняка, паркетным полом среднего тона и разноцветной столешницей без мойки
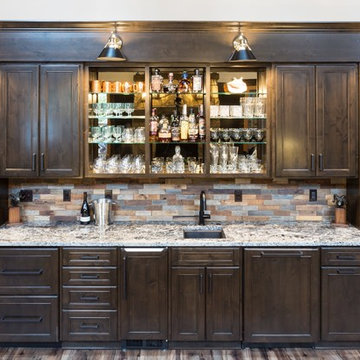
The home bar also includes a place for books, making this area more like a study or lounge.
Источник вдохновения для домашнего уюта: большой прямой домашний бар в стиле рустика с мойкой, накладной мойкой, фасадами в стиле шейкер, коричневыми фасадами, столешницей из кварцита, разноцветным фартуком, фартуком из керамической плитки, темным паркетным полом, коричневым полом и разноцветной столешницей
Источник вдохновения для домашнего уюта: большой прямой домашний бар в стиле рустика с мойкой, накладной мойкой, фасадами в стиле шейкер, коричневыми фасадами, столешницей из кварцита, разноцветным фартуком, фартуком из керамической плитки, темным паркетным полом, коричневым полом и разноцветной столешницей
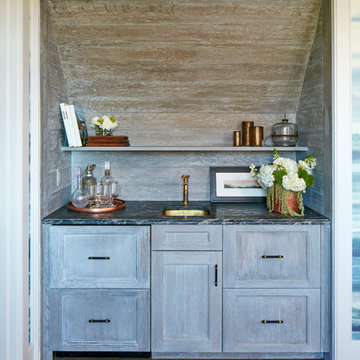
Nestled in the dunes on a double ocean front lot, the interior of this magnificent home is comprised of bespoke furnishings designed and built for each space. Carefully selected antiques and eclectic artwork blend colors and textures to create a comfortable, fresh palette balancing formality with a touch of whimsy granting the classic architecture an unexpected and lighthearted feel.
Photography: Dana Hoff
Домашний бар с любым фатуком и разноцветной столешницей – фото дизайна интерьера
6