Домашний бар с любым фатуком и разноцветной столешницей – фото дизайна интерьера
Сортировать:
Бюджет
Сортировать:Популярное за сегодня
201 - 220 из 835 фото
1 из 3
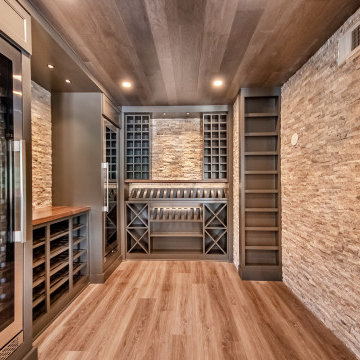
Entertaining takes a high-end in this basement with a large wet bar and wine cellar. The barstools surround the marble countertop, highlighted by under-cabinet lighting
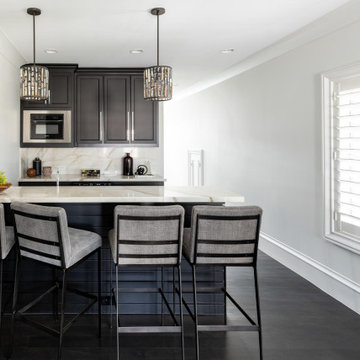
Room for fun in this game room with sitting area and bar. Designed by RI Studio
Пример оригинального дизайна: большой параллельный домашний бар в средиземноморском стиле с темным паркетным полом, барной стойкой, коричневыми фасадами, разноцветным фартуком, фартуком из каменной плиты и разноцветной столешницей
Пример оригинального дизайна: большой параллельный домашний бар в средиземноморском стиле с темным паркетным полом, барной стойкой, коричневыми фасадами, разноцветным фартуком, фартуком из каменной плиты и разноцветной столешницей

This bar is a custom made cabinet. LED lights are used in the waves of the façade to add accent lighting. A floating stone bar top adds another level to the countertop. Blue glass backsplash.
Photographer: Laura A. Suglia-Isgro, ASID
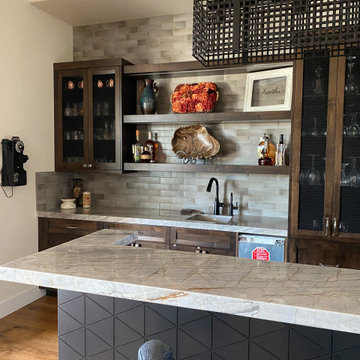
The sit - down bar area clad in custom metal and topped with the same Quartzite stone used in the kitchen. The upper cabinet doors have a metal grid insert that works to repeat the pattern found on the sit down bar walls in a smaller scale. The open shelves have integrated LED lights that add an ambient glow.
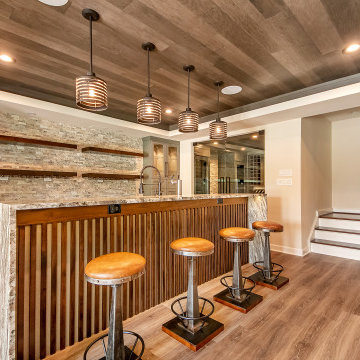
Entertaining takes a high-end in this basement with a large wet bar and wine cellar. The barstools surround the marble countertop, highlighted by under-cabinet lighting
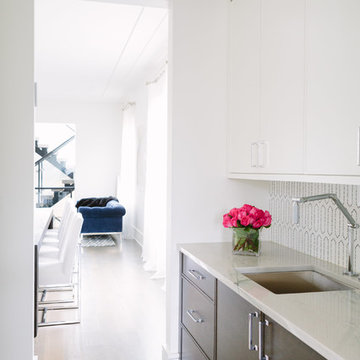
Photo Credit:
Aimée Mazzenga
На фото: прямой домашний бар среднего размера в стиле модернизм с мойкой, врезной мойкой, фасадами с декоративным кантом, темными деревянными фасадами, столешницей из плитки, белым фартуком, фартуком из керамогранитной плитки, темным паркетным полом, коричневым полом и разноцветной столешницей
На фото: прямой домашний бар среднего размера в стиле модернизм с мойкой, врезной мойкой, фасадами с декоративным кантом, темными деревянными фасадами, столешницей из плитки, белым фартуком, фартуком из керамогранитной плитки, темным паркетным полом, коричневым полом и разноцветной столешницей
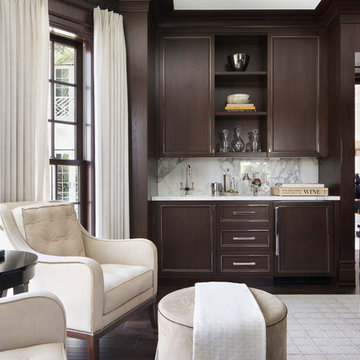
Jessica Glynn Photography
Идея дизайна: прямой домашний бар в морском стиле с мойкой, фасадами с утопленной филенкой, темными деревянными фасадами, мраморной столешницей, разноцветным фартуком, фартуком из мрамора, темным паркетным полом и разноцветной столешницей
Идея дизайна: прямой домашний бар в морском стиле с мойкой, фасадами с утопленной филенкой, темными деревянными фасадами, мраморной столешницей, разноцветным фартуком, фартуком из мрамора, темным паркетным полом и разноцветной столешницей
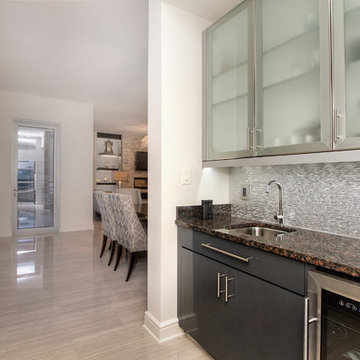
На фото: маленький прямой домашний бар в стиле неоклассика (современная классика) с мойкой, врезной мойкой, стеклянными фасадами, серыми фасадами, гранитной столешницей, серым фартуком, фартуком из удлиненной плитки, полом из керамогранита, серым полом и разноцветной столешницей для на участке и в саду
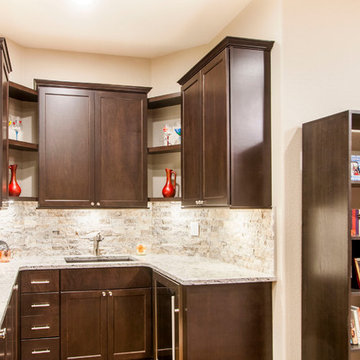
Woodharbor Custom Cabinetry
Источник вдохновения для домашнего уюта: п-образный домашний бар среднего размера в стиле неоклассика (современная классика) с врезной мойкой, фасадами в стиле шейкер, темными деревянными фасадами, гранитной столешницей, разноцветным фартуком, фартуком из каменной плитки, мойкой и разноцветной столешницей
Источник вдохновения для домашнего уюта: п-образный домашний бар среднего размера в стиле неоклассика (современная классика) с врезной мойкой, фасадами в стиле шейкер, темными деревянными фасадами, гранитной столешницей, разноцветным фартуком, фартуком из каменной плитки, мойкой и разноцветной столешницей
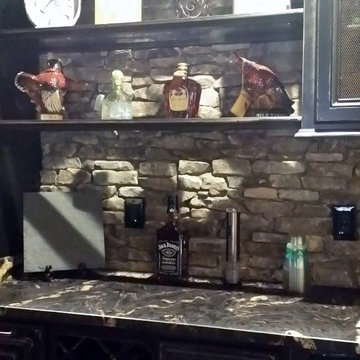
Daco Real Stone Veneer: North Ridge
Real Cut Stone Veneer used as back splash for this bar
На фото: маленький параллельный домашний бар в стиле рустика с мойкой, накладной мойкой, фасадами с выступающей филенкой, искусственно-состаренными фасадами, столешницей из кварцита, серым фартуком, фартуком из каменной плиты, полом из керамической плитки, оранжевым полом и разноцветной столешницей для на участке и в саду
На фото: маленький параллельный домашний бар в стиле рустика с мойкой, накладной мойкой, фасадами с выступающей филенкой, искусственно-состаренными фасадами, столешницей из кварцита, серым фартуком, фартуком из каменной плиты, полом из керамической плитки, оранжевым полом и разноцветной столешницей для на участке и в саду

This modern waterfront home was built for today’s contemporary lifestyle with the comfort of a family cottage. Walloon Lake Residence is a stunning three-story waterfront home with beautiful proportions and extreme attention to detail to give both timelessness and character. Horizontal wood siding wraps the perimeter and is broken up by floor-to-ceiling windows and moments of natural stone veneer.
The exterior features graceful stone pillars and a glass door entrance that lead into a large living room, dining room, home bar, and kitchen perfect for entertaining. With walls of large windows throughout, the design makes the most of the lakefront views. A large screened porch and expansive platform patio provide space for lounging and grilling.
Inside, the wooden slat decorative ceiling in the living room draws your eye upwards. The linear fireplace surround and hearth are the focal point on the main level. The home bar serves as a gathering place between the living room and kitchen. A large island with seating for five anchors the open concept kitchen and dining room. The strikingly modern range hood and custom slab kitchen cabinets elevate the design.
The floating staircase in the foyer acts as an accent element. A spacious master suite is situated on the upper level. Featuring large windows, a tray ceiling, double vanity, and a walk-in closet. The large walkout basement hosts another wet bar for entertaining with modern island pendant lighting.
Walloon Lake is located within the Little Traverse Bay Watershed and empties into Lake Michigan. It is considered an outstanding ecological, aesthetic, and recreational resource. The lake itself is unique in its shape, with three “arms” and two “shores” as well as a “foot” where the downtown village exists. Walloon Lake is a thriving northern Michigan small town with tons of character and energy, from snowmobiling and ice fishing in the winter to morel hunting and hiking in the spring, boating and golfing in the summer, and wine tasting and color touring in the fall.
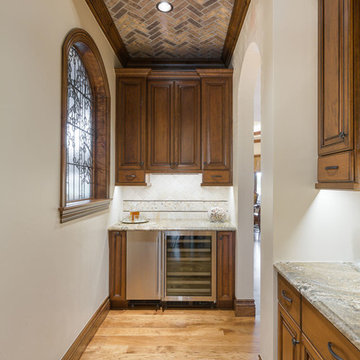
Свежая идея для дизайна: большой прямой домашний бар в стиле рустика с фасадами с выступающей филенкой, темными деревянными фасадами, гранитной столешницей, бежевым фартуком, фартуком из керамической плитки, паркетным полом среднего тона, коричневым полом и разноцветной столешницей без раковины - отличное фото интерьера
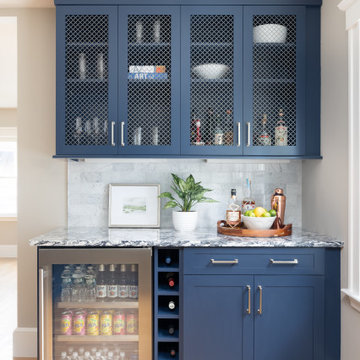
Regina Mallory Photography - Open concept first floor with blue and white kitchen. Reversed raised panel Shake style cabinets with painted finish in Naval Blue and Alabaster White. Navy blue cabinetry topped with Cambria Mayfair quartz; Soft white cabinetry topped with Wilsonart Upper Wolfjaw gray quartz. Carrara marble backsplash, and navy blue herringbone backsplash behind range. Stainless steel appliances, metal mesh on upper cabinetry in beverage center, and white oak wood flooring.
Photo credit: Regina Mallory Photography

Пример оригинального дизайна: угловой домашний бар среднего размера в классическом стиле с барной стойкой, врезной мойкой, фасадами с утопленной филенкой, темными деревянными фасадами, гранитной столешницей, коричневым фартуком, фартуком из дерева, паркетным полом среднего тона, коричневым полом и разноцветной столешницей
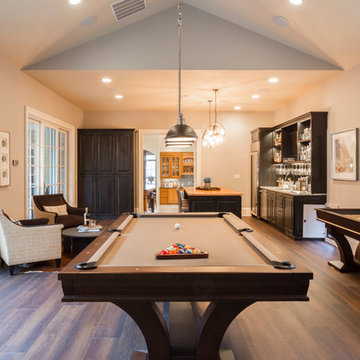
This game room has plenty of space for this full-sized pool table!
BUILT Photography
Стильный дизайн: огромный параллельный домашний бар в стиле неоклассика (современная классика) с барной стойкой, врезной мойкой, фасадами с декоративным кантом, темными деревянными фасадами, столешницей из кварцевого агломерата, зеркальным фартуком, паркетным полом среднего тона и разноцветной столешницей - последний тренд
Стильный дизайн: огромный параллельный домашний бар в стиле неоклассика (современная классика) с барной стойкой, врезной мойкой, фасадами с декоративным кантом, темными деревянными фасадами, столешницей из кварцевого агломерата, зеркальным фартуком, паркетным полом среднего тона и разноцветной столешницей - последний тренд
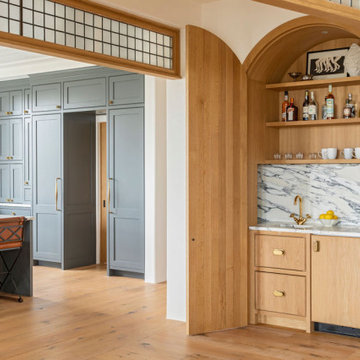
На фото: маленький прямой домашний бар в морском стиле с мойкой, светлыми деревянными фасадами, мраморной столешницей, разноцветным фартуком, фартуком из мрамора, светлым паркетным полом, коричневым полом и разноцветной столешницей для на участке и в саду
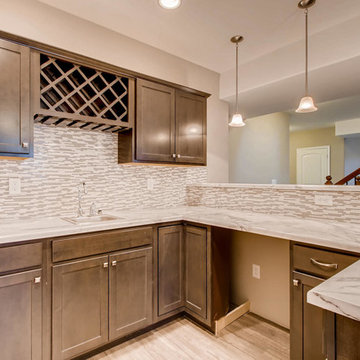
Virtuance
Пример оригинального дизайна: большой п-образный домашний бар в стиле неоклассика (современная классика) с мойкой, накладной мойкой, фасадами в стиле шейкер, темными деревянными фасадами, столешницей из ламината, разноцветным фартуком, фартуком из стеклянной плитки, полом из винила, коричневым полом и разноцветной столешницей
Пример оригинального дизайна: большой п-образный домашний бар в стиле неоклассика (современная классика) с мойкой, накладной мойкой, фасадами в стиле шейкер, темными деревянными фасадами, столешницей из ламината, разноцветным фартуком, фартуком из стеклянной плитки, полом из винила, коричневым полом и разноцветной столешницей
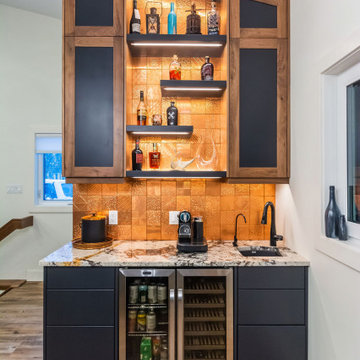
A custom wet bar tucked against the wall in the dining area. Elements of modern and rustic are used in order to create a moody yet welcoming feel. Floating shelves are used for displaying various items.
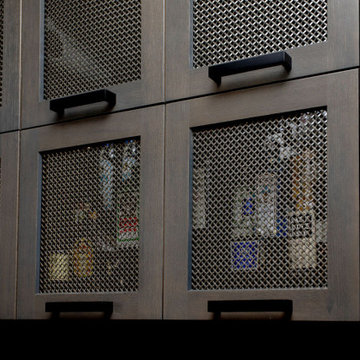
white oak bar cabinets
На фото: маленький прямой домашний бар в современном стиле с мойкой, врезной мойкой, фасадами в стиле шейкер, темными деревянными фасадами, столешницей из акрилового камня, разноцветным фартуком, фартуком из каменной плиты и разноцветной столешницей для на участке и в саду
На фото: маленький прямой домашний бар в современном стиле с мойкой, врезной мойкой, фасадами в стиле шейкер, темными деревянными фасадами, столешницей из акрилового камня, разноцветным фартуком, фартуком из каменной плиты и разноцветной столешницей для на участке и в саду
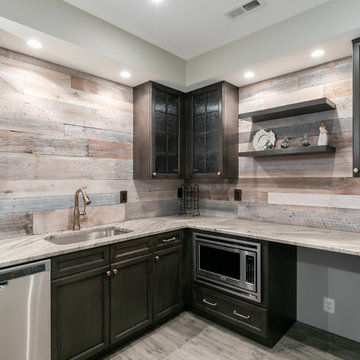
На фото: маленький п-образный домашний бар в стиле рустика с барной стойкой, врезной мойкой, фасадами в стиле шейкер, темными деревянными фасадами, гранитной столешницей, разноцветным фартуком, фартуком из дерева, полом из керамогранита, коричневым полом и разноцветной столешницей для на участке и в саду
Домашний бар с любым фатуком и разноцветной столешницей – фото дизайна интерьера
11