Домашний бар с любым фатуком – фото дизайна интерьера
Сортировать:
Бюджет
Сортировать:Популярное за сегодня
61 - 80 из 180 фото
1 из 3
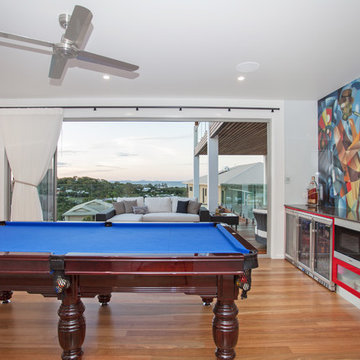
Пример оригинального дизайна: прямой домашний бар среднего размера в современном стиле с мойкой, врезной мойкой, плоскими фасадами, красными фасадами, столешницей из акрилового камня, разноцветным фартуком, фартуком из стекла и светлым паркетным полом
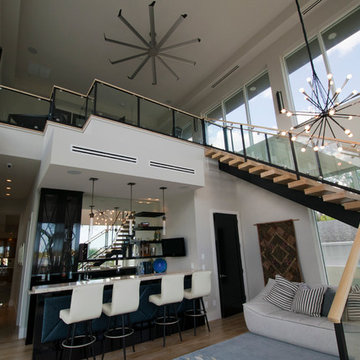
Jessa Andre Studios
Стильный дизайн: большой п-образный домашний бар в современном стиле с барной стойкой, врезной мойкой, темными деревянными фасадами, столешницей из оникса, зеркальным фартуком и светлым паркетным полом - последний тренд
Стильный дизайн: большой п-образный домашний бар в современном стиле с барной стойкой, врезной мойкой, темными деревянными фасадами, столешницей из оникса, зеркальным фартуком и светлым паркетным полом - последний тренд
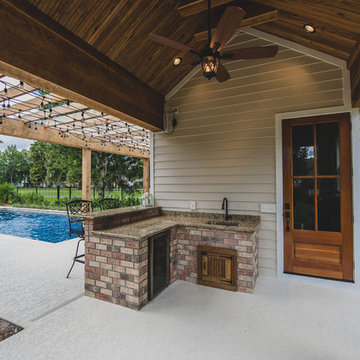
LazyEye Photography
Свежая идея для дизайна: маленький угловой домашний бар в классическом стиле с барной стойкой, врезной мойкой, фасадами с филенкой типа жалюзи, фасадами цвета дерева среднего тона, гранитной столешницей, бежевым фартуком, фартуком из каменной плиты и бетонным полом для на участке и в саду - отличное фото интерьера
Свежая идея для дизайна: маленький угловой домашний бар в классическом стиле с барной стойкой, врезной мойкой, фасадами с филенкой типа жалюзи, фасадами цвета дерева среднего тона, гранитной столешницей, бежевым фартуком, фартуком из каменной плиты и бетонным полом для на участке и в саду - отличное фото интерьера

Идея дизайна: большой угловой домашний бар в стиле лофт с барной стойкой, монолитной мойкой, плоскими фасадами, коричневыми фасадами, деревянной столешницей, черным фартуком, фартуком из кирпича, темным паркетным полом, коричневым полом и коричневой столешницей
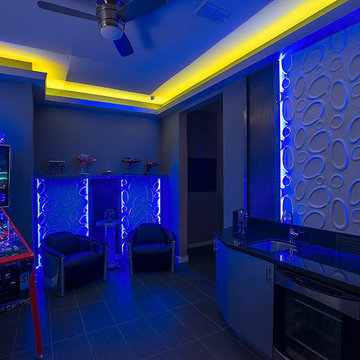
Mike Small Photography
Источник вдохновения для домашнего уюта: большой домашний бар в стиле модернизм с врезной мойкой, плоскими фасадами, серыми фасадами, гранитной столешницей, черным фартуком, фартуком из каменной плиты, полом из керамогранита и серым полом
Источник вдохновения для домашнего уюта: большой домашний бар в стиле модернизм с врезной мойкой, плоскими фасадами, серыми фасадами, гранитной столешницей, черным фартуком, фартуком из каменной плиты, полом из керамогранита и серым полом
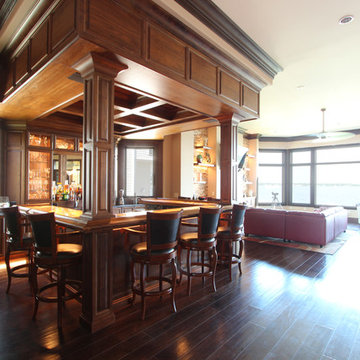
Lighting plays a key role in this home bar. LED tape lighting was used in the wall cabinets behind the leaded glass panels, in the toe space of the base cabinets, under neath the onyx countertops that were inlaid into the wood frame that features the bar rail.
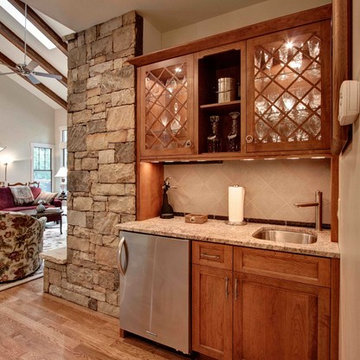
Living Stone Construction & ID.ology Interior Design
Стильный дизайн: прямой домашний бар в классическом стиле с мойкой, врезной мойкой, фасадами с утопленной филенкой, фасадами цвета дерева среднего тона, столешницей из кварцевого агломерата, бежевым фартуком, фартуком из керамогранитной плитки и светлым паркетным полом - последний тренд
Стильный дизайн: прямой домашний бар в классическом стиле с мойкой, врезной мойкой, фасадами с утопленной филенкой, фасадами цвета дерева среднего тона, столешницей из кварцевого агломерата, бежевым фартуком, фартуком из керамогранитной плитки и светлым паркетным полом - последний тренд
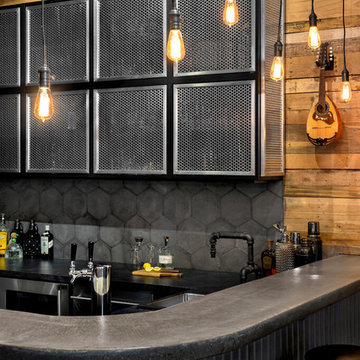
Tony Colangelo Photography. Paul Hofmann Construction Ltd.
Идея дизайна: угловой домашний бар среднего размера в стиле лофт с врезной мойкой, столешницей из бетона, серым фартуком, фартуком из керамогранитной плитки, ковровым покрытием и серым полом
Идея дизайна: угловой домашний бар среднего размера в стиле лофт с врезной мойкой, столешницей из бетона, серым фартуком, фартуком из керамогранитной плитки, ковровым покрытием и серым полом
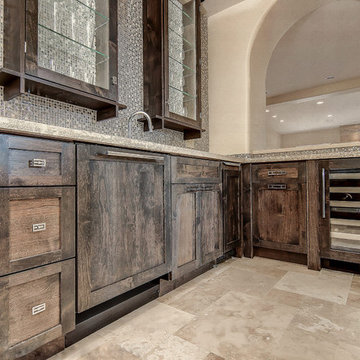
Birdseyeimaging.com
Bar Area - Lower Cabinet Detail
Стильный дизайн: огромный п-образный домашний бар в стиле неоклассика (современная классика) с мойкой, врезной мойкой, темными деревянными фасадами, разноцветным фартуком, фартуком из плитки мозаики и полом из травертина - последний тренд
Стильный дизайн: огромный п-образный домашний бар в стиле неоклассика (современная классика) с мойкой, врезной мойкой, темными деревянными фасадами, разноцветным фартуком, фартуком из плитки мозаики и полом из травертина - последний тренд
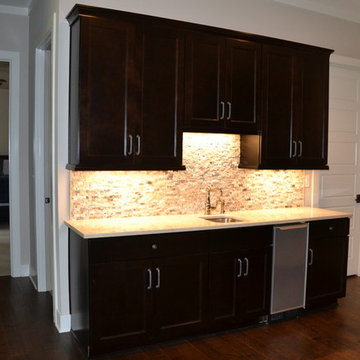
Стильный дизайн: параллельный домашний бар среднего размера в стиле кантри с мойкой, врезной мойкой, плоскими фасадами, темными деревянными фасадами, гранитной столешницей, бежевым фартуком, фартуком из каменной плитки и паркетным полом среднего тона - последний тренд
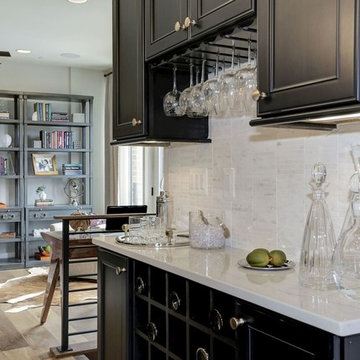
Alta47 is a new community of contemporary three or four bedroom townhomes in Baltimore's historic waterfront neighborhood of Locust Point.
Идея дизайна: маленький прямой домашний бар в современном стиле с черными фасадами, столешницей из кварцевого агломерата, белым фартуком, фартуком из керамической плитки, белой столешницей и плоскими фасадами для на участке и в саду
Идея дизайна: маленький прямой домашний бар в современном стиле с черными фасадами, столешницей из кварцевого агломерата, белым фартуком, фартуком из керамической плитки, белой столешницей и плоскими фасадами для на участке и в саду
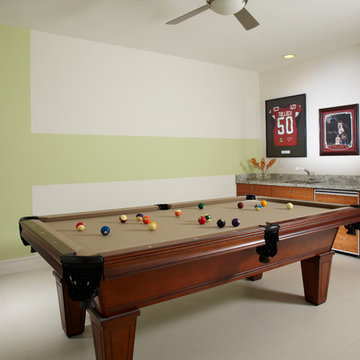
Billiard Room
above: Framed photos of NFL player and homeowner Stephen Tulloch with his friends and teammates line the walls in the billiard room. “For the built-in bar, I chose exotic cherry wood topped in a beautiful green–and-white granite called Jade Bluff,” Corredor says.
A TOUCHDOWN BY DESIGN
Interior design by Jennifer Corredor, J Design Group, Coral Gables, Florida
Text by Christine Davis
Photography by Daniel Newcomb, Palm Beach Gardens, FL
What did Detroit Lions linebacker, Stephen Tulloch, do when he needed a decorator for his new Miami 10,000-square-foot home? He tackled the situation by hiring interior designer Jennifer Corredor. Never defensive, he let her have run of the field. “He’d say, ‘Jen, do your thing,’” she says. And she did it well.
The first order of the day was to get a lay of the land and a feel for what he wanted. For his primary residence, Tulloch chose a home in Pinecrest, Florida. — a great family neighborhood known for its schools and ample lot sizes. “His lot is huge,” Corredor says. “He could practice his game there if he wanted.”
A laidback feeling permeates the suburban village, where mostly Mediterranean homes intermix with a few modern styles. With views toward the pool and a landscaped yard, Tulloch’s 10,000-square-foot home touches on both, a Mediterranean exterior with chic contemporary interiors.
Step inside, where high ceilings and a sculptural stairway with oak treads and linear spindles immediately capture the eye. “Knowing he was more inclined toward an uncluttered look, and taking into consideration his age and lifestyle, I naturally took the path of choosing more modern furnishings,” the designer says.
In the dining room, Tulloch specifically asked for a round table and Corredor found “Xilos Simplice” by Maxalto, a table that seats six to eight and has a Lazy Susan.
And just past the stairway, two armless chairs from Calligaris and a semi-round sofa shape the living room. In keeping with Tulloch’s desire for a simple no-fuss lifestyle, leather is often used for upholstery. “He preferred wipe-able areas,” she says. “Nearly everything in the living room is clad in leather.”
An architecturally striking, oak-coffered ceiling warms the family room, while Saturnia marble flooring grounds the space in cool comfort. “Since it’s just off the kitchen, this relaxed space provides the perfect place for family and friends to congregate — somewhere to hang out,” Corredor says. The deep-seated sofa wrapped in tan leather and Minotti armchairs in white join a pair of linen-clad ottomans for ample seating.
With eight bedrooms in the home, there was “plenty of space to repurpose,” Corredor says. “Five are used for sleeping quarters, but the others have been converted into a billiard room, a home office and the memorabilia room.” On the first floor, the billiard room is set for fun and entertainment with doors that open to the pool area.
The memorabilia room presented quite a challenge. Undaunted, Corredor delved into a seemingly never-ending collection of mementos to create a tribute to Tulloch’s career. “His team colors are blue and white, so we used those colors in this space,” she says.
In a nod to Tulloch’s career on and off the field, his home office displays awards, recognition plaques and photos from his foundation. A Copenhagen desk, Herman Miller chair and leather-topped credenza further an aura of masculinity.
All about relaxation, the master bedroom would not be complete without its own sitting area for viewing sports updates or late-night movies. Here, lounge chairs recline to create the perfect spot for Tulloch to put his feet up and watch TV. “He wanted it to be really comfortable,” Corredor says
A total redo was required in the master bath, where the now 12-foot-long shower is a far cry from those in a locker room. “This bath is more like a launching pad to get you going in the morning,” Corredor says.
“All in all, it’s a fun, warm and beautiful environment,” the designer says. “I wanted to create something unique, that would make my client proud and happy.” In Tulloch’s world, that’s a touchdown.
Your friendly Interior design firm in Miami at your service.
Contemporary - Modern Interior designs.
Top Interior Design Firm in Miami – Coral Gables.
Office,
Offices,
Kitchen,
Kitchens,
Bedroom,
Bedrooms,
Bed,
Queen bed,
King Bed,
Single bed,
House Interior Designer,
House Interior Designers,
Home Interior Designer,
Home Interior Designers,
Residential Interior Designer,
Residential Interior Designers,
Modern Interior Designers,
Miami Beach Designers,
Best Miami Interior Designers,
Miami Beach Interiors,
Luxurious Design in Miami,
Top designers,
Deco Miami,
Luxury interiors,
Miami modern,
Interior Designer Miami,
Contemporary Interior Designers,
Coco Plum Interior Designers,
Miami Interior Designer,
Sunny Isles Interior Designers,
Pinecrest Interior Designers,
Interior Designers Miami,
J Design Group interiors,
South Florida designers,
Best Miami Designers,
Miami interiors,
Miami décor,
Miami Beach Luxury Interiors,
Miami Interior Design,
Miami Interior Design Firms,
Beach front,
Top Interior Designers,
top décor,
Top Miami Decorators,
Miami luxury condos,
Top Miami Interior Decorators,
Top Miami Interior Designers,
Modern Designers in Miami,
modern interiors,
Modern,
Pent house design,
white interiors,
Miami, South Miami, Miami Beach, South Beach, Williams Island, Sunny Isles, Surfside, Fisher Island, Aventura, Brickell, Brickell Key, Key Biscayne, Coral Gables, CocoPlum, Coconut Grove, Pinecrest, Miami Design District, Golden Beach, Downtown Miami, Miami Interior Designers, Miami Interior Designer, Interior Designers Miami, Modern Interior Designers, Modern Interior Designer, Modern interior decorators, Contemporary Interior Designers, Interior decorators, Interior decorator, Interior designer, Interior designers, Luxury, modern, best, unique, real estate, decor
J Design Group – Miami Interior Design Firm – Modern – Contemporary
Contact us: (305) 444-4611 http://www.JDesignGroup.com
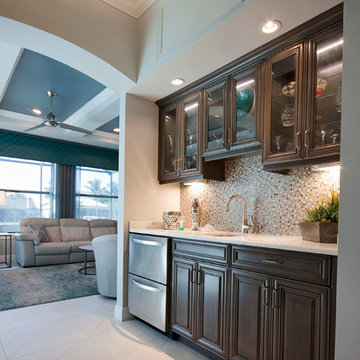
Butlers pantry is ready to be the center for entertainment
Свежая идея для дизайна: прямой домашний бар в современном стиле с врезной мойкой, фасадами с выступающей филенкой, темными деревянными фасадами, столешницей из кварцита, разноцветным фартуком и фартуком из плитки мозаики - отличное фото интерьера
Свежая идея для дизайна: прямой домашний бар в современном стиле с врезной мойкой, фасадами с выступающей филенкой, темными деревянными фасадами, столешницей из кварцита, разноцветным фартуком и фартуком из плитки мозаики - отличное фото интерьера
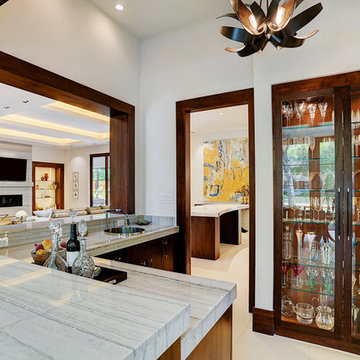
На фото: угловой домашний бар среднего размера в современном стиле с барной стойкой, накладной мойкой, плоскими фасадами, темными деревянными фасадами, столешницей из талькохлорита, бежевым фартуком, фартуком из каменной плитки, мраморным полом и бежевым полом с
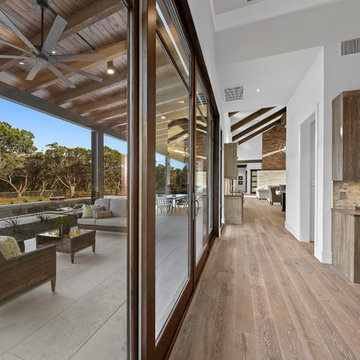
hill country contemporary house designed by oscar e flores design studio in cordillera ranch on a 14 acre property
На фото: большой параллельный домашний бар в стиле неоклассика (современная классика) с накладной мойкой, плоскими фасадами, коричневыми фасадами, бежевым фартуком, фартуком из мрамора, полом из керамогранита и коричневым полом
На фото: большой параллельный домашний бар в стиле неоклассика (современная классика) с накладной мойкой, плоскими фасадами, коричневыми фасадами, бежевым фартуком, фартуком из мрамора, полом из керамогранита и коричневым полом
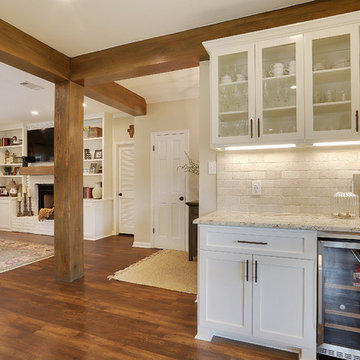
Идея дизайна: прямой домашний бар среднего размера в стиле кантри с фасадами в стиле шейкер, белыми фасадами, гранитной столешницей, фартуком из травертина, коричневым полом, бежевой столешницей, мойкой, бежевым фартуком и темным паркетным полом без раковины
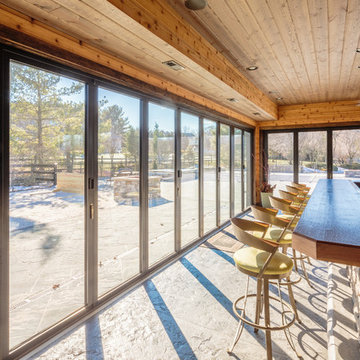
Shilling Media
Свежая идея для дизайна: огромный домашний бар в стиле рустика с барной стойкой, деревянной столешницей, фартуком из каменной плиты и бетонным полом - отличное фото интерьера
Свежая идея для дизайна: огромный домашний бар в стиле рустика с барной стойкой, деревянной столешницей, фартуком из каменной плиты и бетонным полом - отличное фото интерьера

AV Architects + Builders
Location: Falls Church, VA, USA
Our clients were a newly-wed couple looking to start a new life together. With a love for the outdoors and theirs dogs and cats, we wanted to create a design that wouldn’t make them sacrifice any of their hobbies or interests. We designed a floor plan to allow for comfortability relaxation, any day of the year. We added a mudroom complete with a dog bath at the entrance of the home to help take care of their pets and track all the mess from outside. We added multiple access points to outdoor covered porches and decks so they can always enjoy the outdoors, not matter the time of year. The second floor comes complete with the master suite, two bedrooms for the kids with a shared bath, and a guest room for when they have family over. The lower level offers all the entertainment whether it’s a large family room for movie nights or an exercise room. Additionally, the home has 4 garages for cars – 3 are attached to the home and one is detached and serves as a workshop for him.
The look and feel of the home is informal, casual and earthy as the clients wanted to feel relaxed at home. The materials used are stone, wood, iron and glass and the home has ample natural light. Clean lines, natural materials and simple details for relaxed casual living.
Stacy Zarin Photography
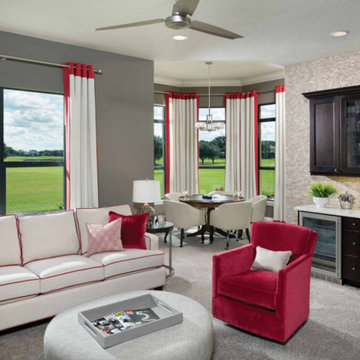
Стильный дизайн: прямой домашний бар среднего размера в стиле неоклассика (современная классика) с мойкой, врезной мойкой, фасадами с утопленной филенкой, темными деревянными фасадами, гранитной столешницей, бежевым фартуком, фартуком из плитки мозаики, ковровым покрытием и бежевым полом - последний тренд
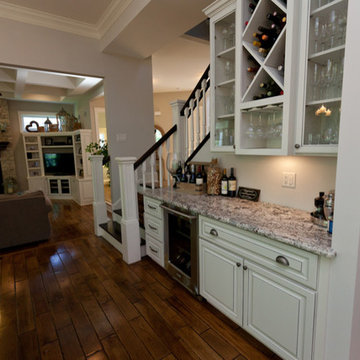
This beverage center has plenty of glass storage, a wine and beer fridge, wine racking and cabinet storage. It is out of the way for every day kitchen use, but in the perfect location for entertaining guests!
Meyer Design
Lakewest Custom Homes
Домашний бар с любым фатуком – фото дизайна интерьера
4