Домашний бар с красными фасадами и светлыми деревянными фасадами – фото дизайна интерьера
Сортировать:
Бюджет
Сортировать:Популярное за сегодня
41 - 60 из 1 570 фото
1 из 3
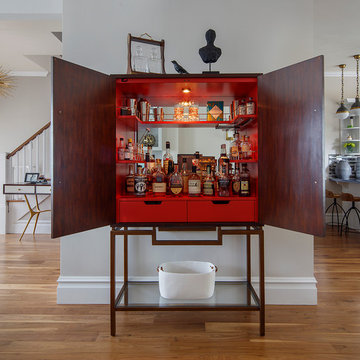
Идея дизайна: домашний бар в стиле неоклассика (современная классика) с красными фасадами и паркетным полом среднего тона

Стильный дизайн: прямой домашний бар в современном стиле с мойкой, врезной мойкой, плоскими фасадами, светлыми деревянными фасадами, деревянной столешницей, разноцветным фартуком, фартуком из плитки мозаики, бежевым полом и бежевой столешницей - последний тренд
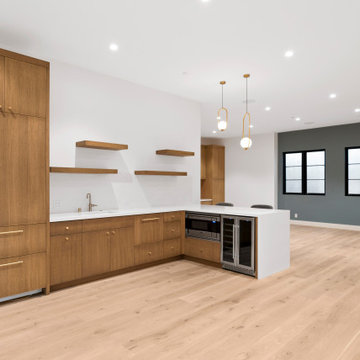
Свежая идея для дизайна: угловой домашний бар среднего размера в стиле ретро с барной стойкой, врезной мойкой, плоскими фасадами, светлыми деревянными фасадами, столешницей из акрилового камня, белым фартуком, фартуком из керамогранитной плитки, светлым паркетным полом, коричневым полом и белой столешницей - отличное фото интерьера

На фото: прямой домашний бар в современном стиле с врезной мойкой, плоскими фасадами, светлыми деревянными фасадами, серым фартуком, фартуком из мрамора, серым полом и белой столешницей

The best of the past and present meet in this distinguished design. Custom craftsmanship and distinctive detailing give this lakefront residence its vintage flavor while an open and light-filled floor plan clearly mark it as contemporary. With its interesting shingled roof lines, abundant windows with decorative brackets and welcoming porch, the exterior takes in surrounding views while the interior meets and exceeds contemporary expectations of ease and comfort. The main level features almost 3,000 square feet of open living, from the charming entry with multiple window seats and built-in benches to the central 15 by 22-foot kitchen, 22 by 18-foot living room with fireplace and adjacent dining and a relaxing, almost 300-square-foot screened-in porch. Nearby is a private sitting room and a 14 by 15-foot master bedroom with built-ins and a spa-style double-sink bath with a beautiful barrel-vaulted ceiling. The main level also includes a work room and first floor laundry, while the 2,165-square-foot second level includes three bedroom suites, a loft and a separate 966-square-foot guest quarters with private living area, kitchen and bedroom. Rounding out the offerings is the 1,960-square-foot lower level, where you can rest and recuperate in the sauna after a workout in your nearby exercise room. Also featured is a 21 by 18-family room, a 14 by 17-square-foot home theater, and an 11 by 12-foot guest bedroom suite.
Photography: Ashley Avila Photography & Fulview Builder: J. Peterson Homes Interior Design: Vision Interiors by Visbeen

Flow Photography
Пример оригинального дизайна: огромный прямой домашний бар в стиле кантри с мойкой, фасадами в стиле шейкер, светлыми деревянными фасадами, столешницей из кварцевого агломерата, серым фартуком, фартуком из плитки мозаики, светлым паркетным полом и коричневым полом без раковины
Пример оригинального дизайна: огромный прямой домашний бар в стиле кантри с мойкой, фасадами в стиле шейкер, светлыми деревянными фасадами, столешницей из кварцевого агломерата, серым фартуком, фартуком из плитки мозаики, светлым паркетным полом и коричневым полом без раковины
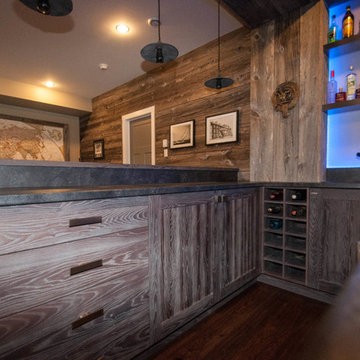
Our clients sat down with Monique Teniere from Halifax Cabinetry to discuss their vision of a western style bar they wanted for their basement entertainment area. After conversations with the clients and taking inventory of the barn board they had purchased, Monique created design drawings that would then be brought to life by the skilled craftsmen of Halifax Cabinetry.
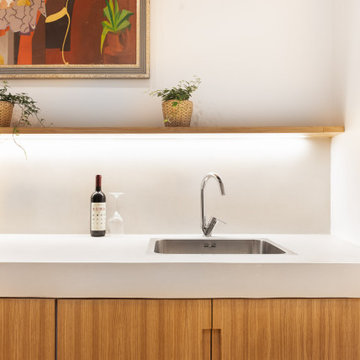
Стильный дизайн: домашний бар в современном стиле с светлыми деревянными фасадами - последний тренд

Warm taupe kitchen cabinets and crisp white kitchen island lend a modern, yet warm feel to this beautiful kitchen. This kitchen has luxe elements at every turn, but it stills feels comfortable and inviting.
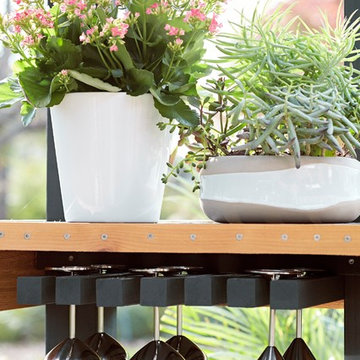
Стильный дизайн: маленький домашний бар в современном стиле с барной стойкой, открытыми фасадами, светлыми деревянными фасадами, столешницей из бетона, кирпичным полом, серым полом и серой столешницей для на участке и в саду - последний тренд
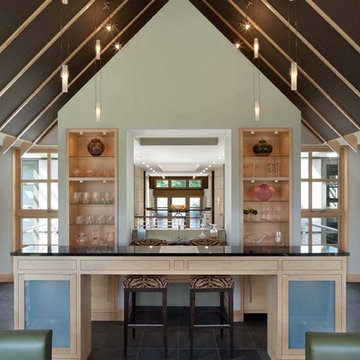
Farshid Assassi
Стильный дизайн: прямой домашний бар среднего размера в современном стиле с врезной мойкой, открытыми фасадами, светлыми деревянными фасадами, столешницей из акрилового камня, зеркальным фартуком, мраморным полом и черным полом - последний тренд
Стильный дизайн: прямой домашний бар среднего размера в современном стиле с врезной мойкой, открытыми фасадами, светлыми деревянными фасадами, столешницей из акрилового камня, зеркальным фартуком, мраморным полом и черным полом - последний тренд

На фото: большой прямой домашний бар в классическом стиле с мойкой, врезной мойкой, фасадами с выступающей филенкой, светлыми деревянными фасадами, столешницей из известняка, синим фартуком, фартуком из плитки кабанчик и полом из сланца с
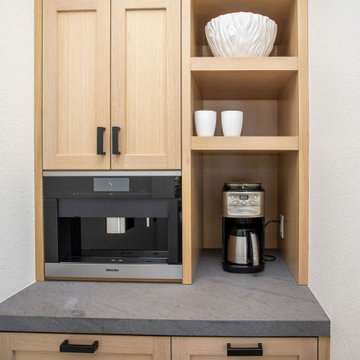
white oak coffee station built-in cabinet
Стильный дизайн: маленький прямой домашний бар в современном стиле с мойкой, врезной мойкой, фасадами в стиле шейкер, светлыми деревянными фасадами, столешницей из акрилового камня, разноцветным фартуком, фартуком из каменной плиты и разноцветной столешницей для на участке и в саду - последний тренд
Стильный дизайн: маленький прямой домашний бар в современном стиле с мойкой, врезной мойкой, фасадами в стиле шейкер, светлыми деревянными фасадами, столешницей из акрилового камня, разноцветным фартуком, фартуком из каменной плиты и разноцветной столешницей для на участке и в саду - последний тренд
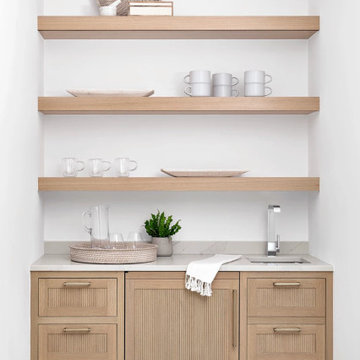
Источник вдохновения для домашнего уюта: прямой домашний бар в морском стиле с мойкой, врезной мойкой, фасадами в стиле шейкер, светлыми деревянными фасадами, светлым паркетным полом, бежевым полом и серой столешницей
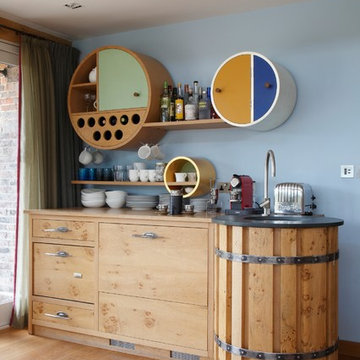
“The idea of the “three sisters” tea station was inspired by Chekhov’s famous play!” quips furniture designer Johnny Grey “For sisters read three cupboards seeking to find an identity in a modern world - but interpreted here as the difficulty of find space of all the storage needed – tea, coffee or a glass for an alcoholic beverage!”
Below the cupboards is a hot and cold water dispenser, drinks fridge and work surface which provides space for serving anyone visiting for a sociable drink.
Grey has cleverly mixed traditions in this piece. The rough oak barrel which houses a sink, and waste bin on the back of the door is reminiscent of an old wine barrel. It is made of solid English pippy oak with artisan metal bands commissioned from Paul Jobst.
The “three sisters” cupboards echo a refined Chinese tea house. They are made from laminated oak bent round formers in three diameters, in gold leaf and hand painted finishes. LED lights are imbedded in the back for night time illumination. This reinforces the circular shape and adds an interesting shadow line.
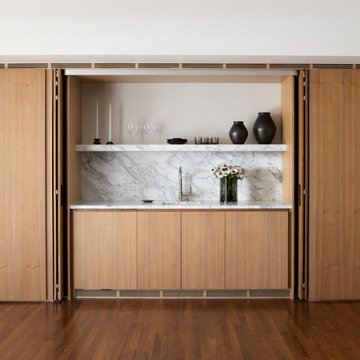
This modern Calacatta bar was designed with functionality in mind. White oak sliding doors match the bar cabinetry and allow for bar to be entirely closed off so the room it resides in can be utilized for kid-friendly activities.
Design by Lindsay Gerber Interiors
Photography by Paul Dyer
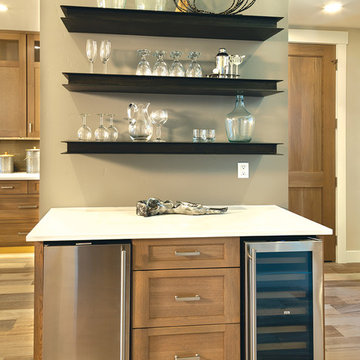
Источник вдохновения для домашнего уюта: маленький прямой домашний бар в стиле неоклассика (современная классика) с фасадами с утопленной филенкой, светлыми деревянными фасадами, столешницей из акрилового камня, паркетным полом среднего тона, коричневым полом и белой столешницей для на участке и в саду
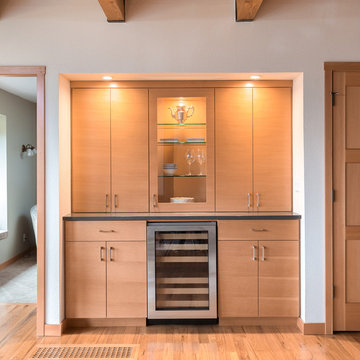
Cabinet Finishes: CVG Fir with Natural Finish
Kitchen Countertop: Pental Quartz "Cinza"
Kitchen Backsplash: Back painted Glass
Bathroom Floors: Pental "Pluvium" Gesso
Guest Bath Tile: Pental "Manhattan" Pearl
Master Backsplash & Shower Surround: Pental "Moda Vetro Cultural Brick" es56 & Pental "Pluvium" Gesso
Master Shower floor: Tierra Sol "Angora Sediment" Carbon
Photography: Caleb Vandermeer Photography
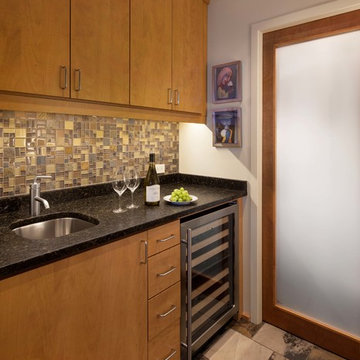
Стильный дизайн: маленький прямой домашний бар в стиле модернизм с мойкой, врезной мойкой, плоскими фасадами, светлыми деревянными фасадами, гранитной столешницей, разноцветным фартуком, фартуком из стеклянной плитки и полом из сланца для на участке и в саду - последний тренд
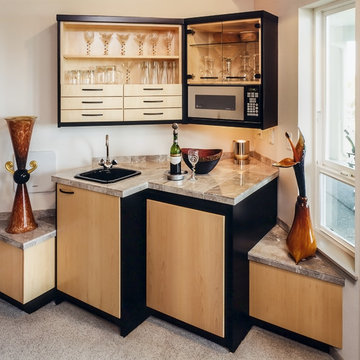
Photo credit - Mike Seidl
Источник вдохновения для домашнего уюта: прямой домашний бар в современном стиле с мойкой, врезной мойкой, плоскими фасадами и светлыми деревянными фасадами
Источник вдохновения для домашнего уюта: прямой домашний бар в современном стиле с мойкой, врезной мойкой, плоскими фасадами и светлыми деревянными фасадами
Домашний бар с красными фасадами и светлыми деревянными фасадами – фото дизайна интерьера
3