Домашний бар с искусственно-состаренными фасадами и красными фасадами – фото дизайна интерьера
Сортировать:
Бюджет
Сортировать:Популярное за сегодня
1 - 20 из 643 фото
1 из 3

The allure of this kitchen begins with the carefully selected palette of Matt Lacquer painted Gin & Tonic and Tuscan Rose. Creating an inviting atmosphere, these warm hues perfectly reflect the light to accentuate the kitchen’s aesthetics.
But it doesn't stop there. The walnut slatted feature doors have been perfectly crafted to add depth and character to the space. Intricate patterns within the slats create a sense of movement, inviting the eye to explore the artistry embedded within them and elevating the kitchen to new heights of sophistication.
Prepare to be enthralled by the pièce de résistance—the Royal Calacatta Gold quartz worktop. Exuding luxury, with its radiant golden veining cascading across a pristine white backdrop, not only does it serve as a functional workspace, it makes a sophisticated statement.
Combining quality materials and finishes via thoughtful design, this kitchen allows our client to enjoy a space which is both aesthetically pleasing and extremely functional.
Feeling inspired by this kitchen or looking for more ideas? Visit our projects page today.
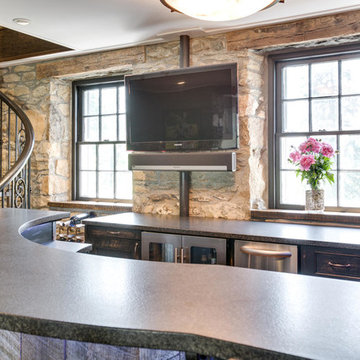
Unique finish: Leathered finish
На фото: большой угловой домашний бар в стиле рустика с барной стойкой, накладной мойкой, фасадами с декоративным кантом, искусственно-состаренными фасадами, гранитной столешницей и паркетным полом среднего тона с
На фото: большой угловой домашний бар в стиле рустика с барной стойкой, накладной мойкой, фасадами с декоративным кантом, искусственно-состаренными фасадами, гранитной столешницей и паркетным полом среднего тона с

With a beautiful light taupe color pallet, this shabby chic retreat combines beautiful natural stone and rustic barn board wood to create a farmhouse like abode. High ceilings, open floor plans and unique design touches all work together in creating this stunning retreat.
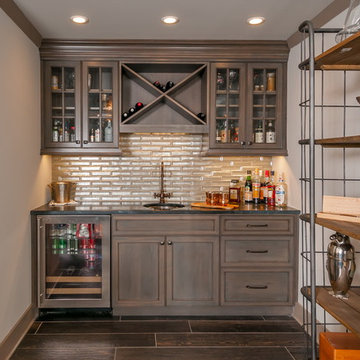
Mimi Erickson
Свежая идея для дизайна: маленький прямой домашний бар в классическом стиле с мойкой, врезной мойкой, фасадами с утопленной филенкой и искусственно-состаренными фасадами для на участке и в саду - отличное фото интерьера
Свежая идея для дизайна: маленький прямой домашний бар в классическом стиле с мойкой, врезной мойкой, фасадами с утопленной филенкой и искусственно-состаренными фасадами для на участке и в саду - отличное фото интерьера

Rustic home bar.
На фото: параллельный домашний бар среднего размера в стиле рустика с паркетным полом среднего тона, барной стойкой, деревянной столешницей, стеклянными фасадами, искусственно-состаренными фасадами, коричневым полом и коричневой столешницей с
На фото: параллельный домашний бар среднего размера в стиле рустика с паркетным полом среднего тона, барной стойкой, деревянной столешницей, стеклянными фасадами, искусственно-состаренными фасадами, коричневым полом и коричневой столешницей с

Jay Sinclair
Идея дизайна: прямой домашний бар среднего размера в классическом стиле с мойкой, врезной мойкой, фасадами с утопленной филенкой, искусственно-состаренными фасадами, мраморной столешницей, серым фартуком, фартуком из мрамора, светлым паркетным полом, коричневым полом и серой столешницей
Идея дизайна: прямой домашний бар среднего размера в классическом стиле с мойкой, врезной мойкой, фасадами с утопленной филенкой, искусственно-состаренными фасадами, мраморной столешницей, серым фартуком, фартуком из мрамора, светлым паркетным полом, коричневым полом и серой столешницей

Идея дизайна: большой параллельный домашний бар в стиле кантри с накладной мойкой, фасадами с утопленной филенкой, искусственно-состаренными фасадами, гранитной столешницей, светлым паркетным полом и серым фартуком

Inspired by the majesty of the Northern Lights and this family's everlasting love for Disney, this home plays host to enlighteningly open vistas and playful activity. Like its namesake, the beloved Sleeping Beauty, this home embodies family, fantasy and adventure in their truest form. Visions are seldom what they seem, but this home did begin 'Once Upon a Dream'. Welcome, to The Aurora.

A close friend of one of our owners asked for some help, inspiration, and advice in developing an area in the mezzanine level of their commercial office/shop so that they could entertain friends, family, and guests. They wanted a bar area, a poker area, and seating area in a large open lounge space. So although this was not a full-fledged Four Elements project, it involved a Four Elements owner's design ideas and handiwork, a few Four Elements sub-trades, and a lot of personal time to help bring it to fruition. You will recognize similar design themes as used in the Four Elements office like barn-board features, live edge wood counter-tops, and specialty LED lighting seen in many of our projects. And check out the custom poker table and beautiful rope/beam light fixture constructed by our very own Peter Russell. What a beautiful and cozy space!
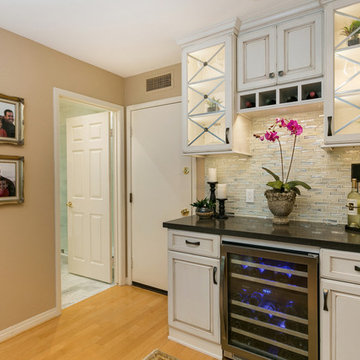
The old wine bar took up to much space and was out dated. A new refreshed look with a bit of bling helps to add a focal point to the room. The wine bar and powder room are adjacent to one another so creating a cohesive, elegant look was needed. The wine bar cabinets are glazed, distressed and antiqued to create an old world feel. This is balanced with iridescent tile so the look doesn't feel to rustic. The powder room is marble using different sizes for interest, and accented with a feature wall of marble mosaic. A mirrored tile is used in the shower to complete the elegant look.

A bar provides seating as well as a division between the game room and kitchen area.
Photo by: Daniel Contelmo Jr.
Идея дизайна: п-образный домашний бар среднего размера в стиле кантри с барной стойкой, фасадами с утопленной филенкой, искусственно-состаренными фасадами, гранитной столешницей, фартуком из каменной плитки и темным паркетным полом
Идея дизайна: п-образный домашний бар среднего размера в стиле кантри с барной стойкой, фасадами с утопленной филенкой, искусственно-состаренными фасадами, гранитной столешницей, фартуком из каменной плитки и темным паркетным полом
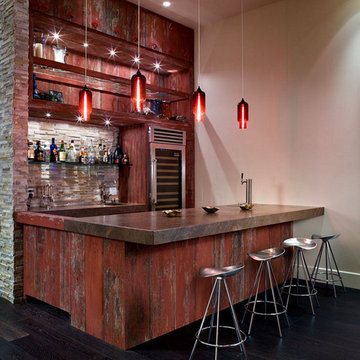
Darius Kuzmickas
This private residence also features Niche's Pharos pendants in Crimson glass, which make a bold statement hanging from the high ceiling above the bar. The color choice is the perfect complement to the block-style countertop and reclaimed redwood prominent in the rustic room.
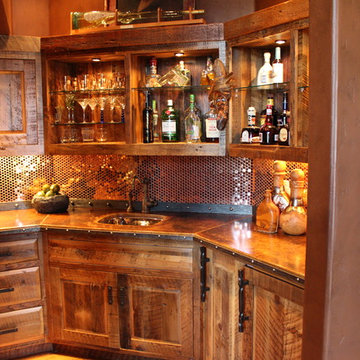
На фото: угловой домашний бар среднего размера с мойкой, врезной мойкой, фасадами с выступающей филенкой, искусственно-состаренными фасадами, столешницей из бетона, разноцветным фартуком, фартуком из металлической плитки и темным паркетным полом

Gardner/Fox created this clients' ultimate man cave! What began as an unfinished basement is now 2,250 sq. ft. of rustic modern inspired joy! The different amenities in this space include a wet bar, poker, billiards, foosball, entertainment area, 3/4 bath, sauna, home gym, wine wall, and last but certainly not least, a golf simulator. To create a harmonious rustic modern look the design includes reclaimed barnwood, matte black accents, and modern light fixtures throughout the space.

Full home bar with industrial style in Snaidero italian cabinetry utilizing LOFT collection by Michele Marcon. Melamine cabinets in Pewter and Tundra Elm finish. Quartz and stainless steel appliance including icemaker and undermount wine cooler. Backsplash in distressed mirror tiles with glass wall units with metal framing. Shelves in pewter iron.
Photo: Cason Graye Homes

This gorgeous wide plank antique Oak is our most requested floor! With dramatic widths ranging from 6 to 12 inches (14 inches in some cases), you can easily bring an old-world charm into your home. This product comes to you completely pre-finished and ready to install.
We start by hand sanding the surface, beveling the edges ever so slightly, and being careful to preserve the historical integrity of the planks. Typically, about 80% of your flooring will be "Smooth" with the remaining 20% having a slight texture from the original saw kerfs. This material will also have nail holes, knots, and checks which only adds to the unique character.
Next, we apply Waterlox, a tung oil based sealant with or without stain added. Finally, 3 coats of Vermont Polywhey finish are added with a hand buffing between coats. The result is a luxurious satiny finish that you can only get from Historic Flooring!
Photos by Steven Dolinsky

Идея дизайна: прямой домашний бар среднего размера с барной стойкой, накладной мойкой, стеклянными фасадами, искусственно-состаренными фасадами, деревянной столешницей, коричневым фартуком, фартуком из дерева, паркетным полом среднего тона, коричневым полом и коричневой столешницей
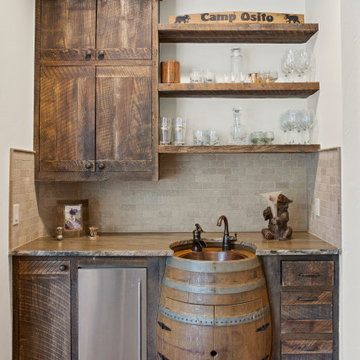
Идея дизайна: маленький домашний бар в стиле рустика с мойкой, накладной мойкой, искусственно-состаренными фасадами и гранитной столешницей для на участке и в саду

Gardner/Fox created this clients' ultimate man cave! What began as an unfinished basement is now 2,250 sq. ft. of rustic modern inspired joy! The different amenities in this space include a wet bar, poker, billiards, foosball, entertainment area, 3/4 bath, sauna, home gym, wine wall, and last but certainly not least, a golf simulator. To create a harmonious rustic modern look the design includes reclaimed barnwood, matte black accents, and modern light fixtures throughout the space.
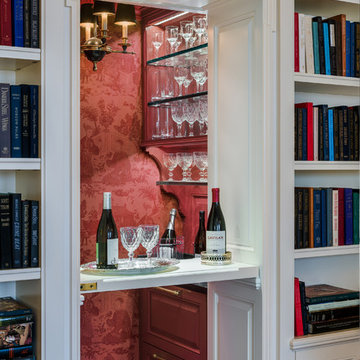
Built in bar
Photo credit: Tom Crane
Источник вдохновения для домашнего уюта: домашний бар среднего размера в викторианском стиле с фасадами с выступающей филенкой, красными фасадами и гранитной столешницей
Источник вдохновения для домашнего уюта: домашний бар среднего размера в викторианском стиле с фасадами с выступающей филенкой, красными фасадами и гранитной столешницей
Домашний бар с искусственно-состаренными фасадами и красными фасадами – фото дизайна интерьера
1