Домашний бар с коричневыми фасадами и ковровым покрытием – фото дизайна интерьера
Сортировать:
Бюджет
Сортировать:Популярное за сегодня
1 - 20 из 56 фото
1 из 3

Lodges at Deer Valley is a classic statement in rustic elegance and warm hospitality. Conveniently located less than half a mile from the base of Deer Valley Resort. Lockout kitchenette.
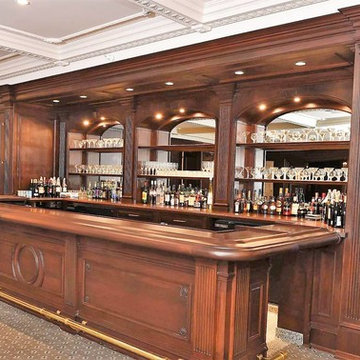
Wine & Bar area at the Park Chateau.
Стильный дизайн: большой п-образный домашний бар в стиле неоклассика (современная классика) с барной стойкой, фасадами с утопленной филенкой, коричневыми фасадами, гранитной столешницей, ковровым покрытием и серым полом - последний тренд
Стильный дизайн: большой п-образный домашний бар в стиле неоклассика (современная классика) с барной стойкой, фасадами с утопленной филенкой, коричневыми фасадами, гранитной столешницей, ковровым покрытием и серым полом - последний тренд

Simple countertop, sink, and sink for preparing cocktails and mock-tails. Open cabinets with reflective backs for glass ware.
Photography by Spacecrafting
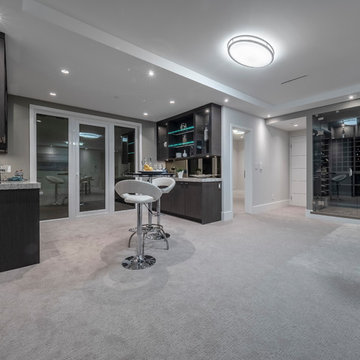
Источник вдохновения для домашнего уюта: большой параллельный домашний бар в современном стиле с мойкой, коричневыми фасадами, ковровым покрытием и серым полом
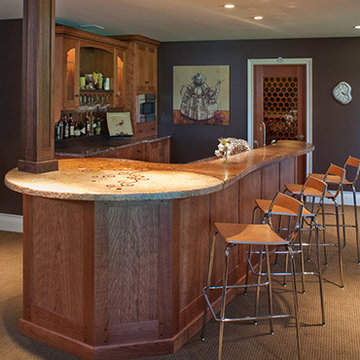
Идея дизайна: угловой домашний бар среднего размера в стиле кантри с мойкой, фасадами с утопленной филенкой, коричневыми фасадами, гранитной столешницей, бежевым фартуком и ковровым покрытием
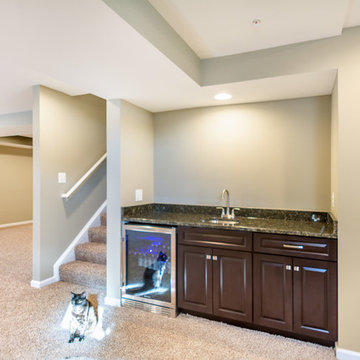
Small basement wet-bar with a wine fridge on the side.
На фото: маленький прямой домашний бар в стиле неоклассика (современная классика) с мойкой, врезной мойкой, фасадами с утопленной филенкой, коричневыми фасадами, гранитной столешницей, бежевым полом, коричневой столешницей и ковровым покрытием для на участке и в саду
На фото: маленький прямой домашний бар в стиле неоклассика (современная классика) с мойкой, врезной мойкой, фасадами с утопленной филенкой, коричневыми фасадами, гранитной столешницей, бежевым полом, коричневой столешницей и ковровым покрытием для на участке и в саду
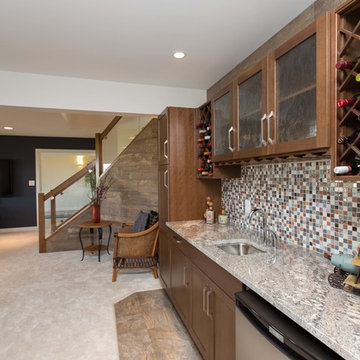
2016 Fall Parade of Homes
This lovely home is located at 33 East Plains in Sage Creek and was built by Hearth Homes, stone work in the kitchen, ensuite bathroom and wet bar was done by Western Marble & Tile Ltd.
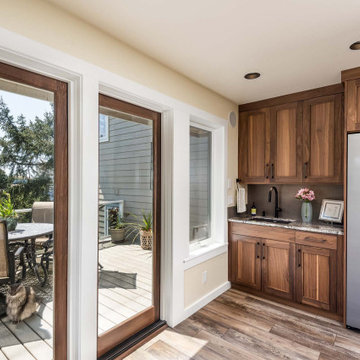
На фото: маленький прямой домашний бар в стиле неоклассика (современная классика) с фасадами в стиле шейкер, коричневыми фасадами, гранитной столешницей, серым фартуком, зеркальным фартуком, ковровым покрытием, коричневым полом и синей столешницей без мойки для на участке и в саду с
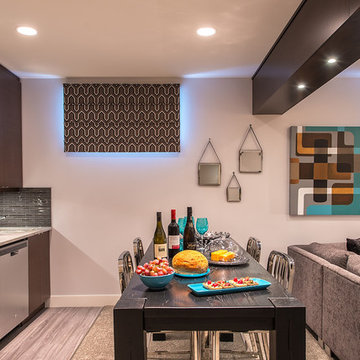
Demetri Gianni Photography.
demetrigianni.com
Свежая идея для дизайна: прямой домашний бар в стиле модернизм с мойкой, плоскими фасадами, коричневыми фасадами, гранитной столешницей, серым фартуком, фартуком из стеклянной плитки и ковровым покрытием - отличное фото интерьера
Свежая идея для дизайна: прямой домашний бар в стиле модернизм с мойкой, плоскими фасадами, коричневыми фасадами, гранитной столешницей, серым фартуком, фартуком из стеклянной плитки и ковровым покрытием - отличное фото интерьера
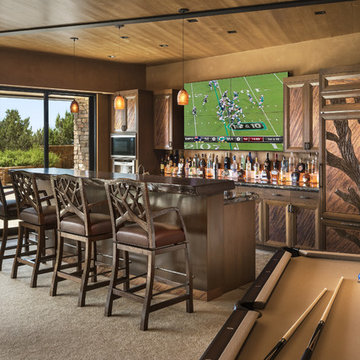
Large game room with mesquite bar top, swivel bar stools, quad TV, custom cabinets hand carved with bronze insets, game table, custom carpet, lighted liquor display, venetian plaster walls, custom furniture.
Project designed by Susie Hersker’s Scottsdale interior design firm Design Directives. Design Directives is active in Phoenix, Paradise Valley, Cave Creek, Carefree, Sedona, and beyond.
For more about Design Directives, click here: https://susanherskerasid.com/
To learn more about this project, click here: https://susanherskerasid.com/sedona/
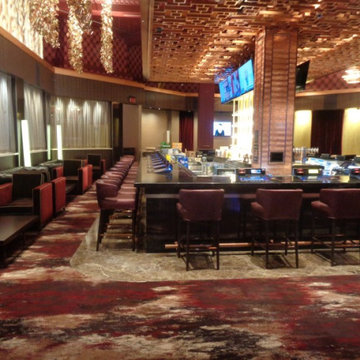
This remodeled has a brand new bar with counter top gaming and TV's. The lounge has all new custrom furniture with new carpet and tile. The fixtures were custom design to fit the space.
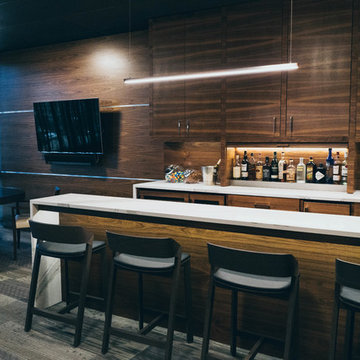
Nicolette Wagner - Life Unbound Photo
Идея дизайна: большой параллельный домашний бар в стиле ретро с мойкой, врезной мойкой, плоскими фасадами, коричневыми фасадами, мраморной столешницей, фартуком из дерева, ковровым покрытием и серым полом
Идея дизайна: большой параллельный домашний бар в стиле ретро с мойкой, врезной мойкой, плоскими фасадами, коричневыми фасадами, мраморной столешницей, фартуком из дерева, ковровым покрытием и серым полом
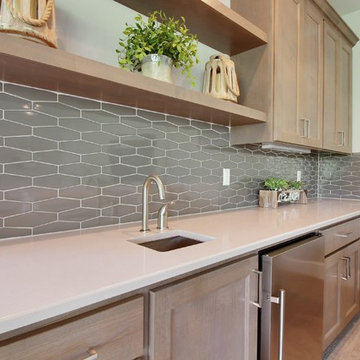
Paint Colors by Sherwin Williams
Interior Body Color : Agreeable Gray SW 7029
Interior Trim Color : Northwood Cabinets’ Eggshell
Flooring & Tile Supplied by Macadam Floor & Design
Carpet by Tuftex
Carpet Product : Martini Time in Nylon
Home Bar Backsplash Tile by Z Collection Tile & Stone & Natucer
Backsplash Tile Product : Avanti
Slab Countertops by Wall to Wall Stone
Home Bar Countertop : Caesarstone in Haze
Faucets & Shower-Heads by Delta Faucet
Sinks by Decolav
Cabinets by Northwood Cabinets
Built-In Cabinetry Colors : Jute
Windows by Milgard Windows & Doors
Product : StyleLine Series Windows
Supplied by Troyco
Interior Design by Creative Interiors & Design
Lighting by Globe Lighting / Destination Lighting
Doors by Western Pacific Building Materials
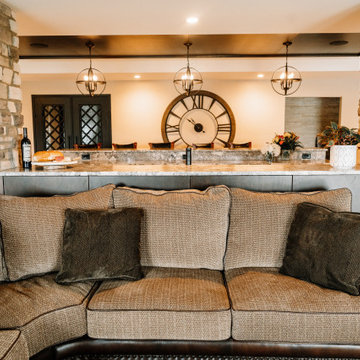
Our clients sought a welcoming remodel for their new home, balancing family and friends, even their cat companions. Durable materials and a neutral design palette ensure comfort, creating a perfect space for everyday living and entertaining.
In this cozy media room, we added plush, comfortable seating for enjoying favorite shows on a large screen courtesy of a top-notch projector. The warm fireplace adds to the inviting ambience. It's the perfect place for relaxation and entertainment.
---
Project by Wiles Design Group. Their Cedar Rapids-based design studio serves the entire Midwest, including Iowa City, Dubuque, Davenport, and Waterloo, as well as North Missouri and St. Louis.
For more about Wiles Design Group, see here: https://wilesdesigngroup.com/
To learn more about this project, see here: https://wilesdesigngroup.com/anamosa-iowa-family-home-remodel
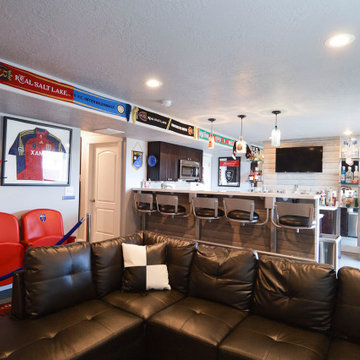
На фото: маленький прямой домашний бар с барной стойкой, накладной мойкой, фасадами с выступающей филенкой, коричневыми фасадами, столешницей из кварцевого агломерата, белым фартуком, ковровым покрытием, серым полом и белой столешницей для на участке и в саду
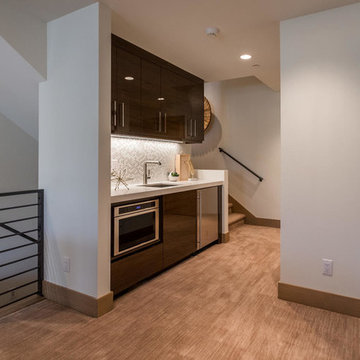
Свежая идея для дизайна: маленький прямой домашний бар в стиле неоклассика (современная классика) с мойкой, врезной мойкой, плоскими фасадами, коричневыми фасадами, столешницей из кварцевого агломерата, белым фартуком, фартуком из стеклянной плитки, ковровым покрытием, коричневым полом и белой столешницей для на участке и в саду - отличное фото интерьера
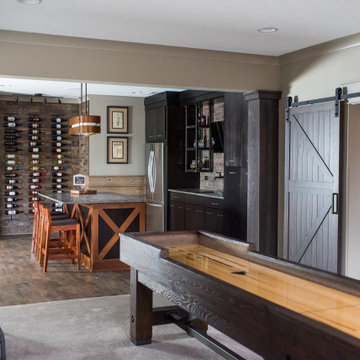
Modern-rustic lights, patterned rugs, warm woods, stone finishes, and colorful upholstery unite in this twist on traditional design.
Project completed by Wendy Langston's Everything Home interior design firm, which serves Carmel, Zionsville, Fishers, Westfield, Noblesville, and Indianapolis.
For more about Everything Home, click here: https://everythinghomedesigns.com/
To learn more about this project, click here:
https://everythinghomedesigns.com/portfolio/chatham-model-home/
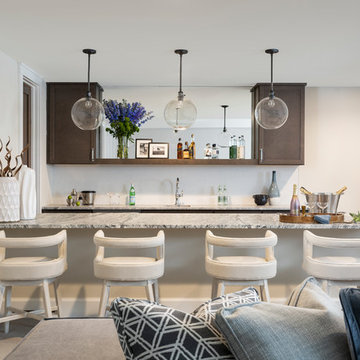
Свежая идея для дизайна: большой прямой домашний бар в стиле неоклассика (современная классика) с мойкой, врезной мойкой, плоскими фасадами, коричневыми фасадами, гранитной столешницей, белым фартуком, ковровым покрытием, бежевым полом и серой столешницей - отличное фото интерьера
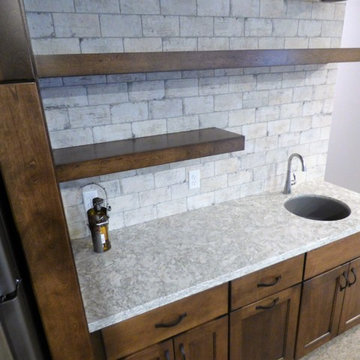
Take a peek at this beautiful home that showcases several Cambria designs throughout. Here in the kitchen you'll find a large Cambria Ella island and perimeter with glossy white subway tile. The entrance from the garage has a mud room with Cambria Ella as well. The bathroom vanities showcase a different design in each room; powder bath has Ella, master bath vanity has Cambria Fieldstone, the lower level children's vanity has Cambria Bellingham and another bath as Cambria Oakmoor. The wet bar has Cambria Berwyn. A gret use of all these Cambria designs - all complement each other of gray and white.
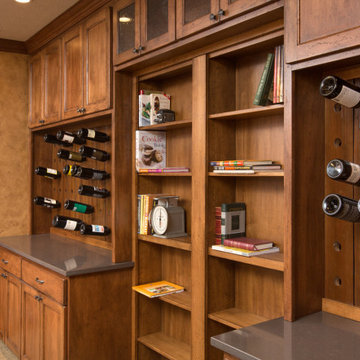
Custom built shaker style cabinetry with rich brown stain & distressed finish.
Custom wine storage.
Quartz countertop.
Источник вдохновения для домашнего уюта: большой прямой домашний бар в стиле рустика с фасадами в стиле шейкер, коричневыми фасадами, столешницей из кварцевого агломерата, коричневым фартуком, фартуком из вагонки, ковровым покрытием, бежевым полом и серой столешницей без мойки
Источник вдохновения для домашнего уюта: большой прямой домашний бар в стиле рустика с фасадами в стиле шейкер, коричневыми фасадами, столешницей из кварцевого агломерата, коричневым фартуком, фартуком из вагонки, ковровым покрытием, бежевым полом и серой столешницей без мойки
Домашний бар с коричневыми фасадами и ковровым покрытием – фото дизайна интерьера
1