Домашний бар с коричневым полом и коричневой столешницей – фото дизайна интерьера
Сортировать:
Бюджет
Сортировать:Популярное за сегодня
1 - 20 из 889 фото
1 из 3

Стильный дизайн: параллельный домашний бар среднего размера в стиле неоклассика (современная классика) с мойкой, врезной мойкой, черными фасадами, столешницей из кварцита, черным фартуком, фартуком из стеклянной плитки, коричневым полом, коричневой столешницей и темным паркетным полом - последний тренд

Joshua Caldwell
Свежая идея для дизайна: большой п-образный домашний бар в стиле рустика с барной стойкой, фасадами цвета дерева среднего тона, фасадами с утопленной филенкой, серым фартуком, паркетным полом среднего тона, коричневым полом и коричневой столешницей - отличное фото интерьера
Свежая идея для дизайна: большой п-образный домашний бар в стиле рустика с барной стойкой, фасадами цвета дерева среднего тона, фасадами с утопленной филенкой, серым фартуком, паркетным полом среднего тона, коричневым полом и коричневой столешницей - отличное фото интерьера

We created this moody custom built in bar area for our clients in the M streets. We contrasted the dark blue with a dark walnut wood stain counter top and shelves. Added the finishing touches by add a textured grasscloth wallpaper and shelf lights

Свежая идея для дизайна: прямой домашний бар в стиле кантри с фасадами в стиле шейкер, белыми фасадами, деревянной столешницей, паркетным полом среднего тона, коричневым полом и коричневой столешницей без мойки, раковины - отличное фото интерьера

A truly special property located in a sought after Toronto neighbourhood, this large family home renovation sought to retain the charm and history of the house in a contemporary way. The full scale underpin and large rear addition served to bring in natural light and expand the possibilities of the spaces. A vaulted third floor contains the master bedroom and bathroom with a cozy library/lounge that walks out to the third floor deck - revealing views of the downtown skyline. A soft inviting palate permeates the home but is juxtaposed with punches of colour, pattern and texture. The interior design playfully combines original parts of the home with vintage elements as well as glass and steel and millwork to divide spaces for working, relaxing and entertaining. An enormous sliding glass door opens the main floor to the sprawling rear deck and pool/hot tub area seamlessly. Across the lawn - the garage clad with reclaimed barnboard from the old structure has been newly build and fully rough-in for a potential future laneway house.

The owners requested a Private Resort that catered to their love for entertaining friends and family, a place where 2 people would feel just as comfortable as 42. Located on the western edge of a Wisconsin lake, the site provides a range of natural ecosystems from forest to prairie to water, allowing the building to have a more complex relationship with the lake - not merely creating large unencumbered views in that direction. The gently sloping site to the lake is atypical in many ways to most lakeside lots - as its main trajectory is not directly to the lake views - allowing for focus to be pushed in other directions such as a courtyard and into a nearby forest.
The biggest challenge was accommodating the large scale gathering spaces, while not overwhelming the natural setting with a single massive structure. Our solution was found in breaking down the scale of the project into digestible pieces and organizing them in a Camp-like collection of elements:
- Main Lodge: Providing the proper entry to the Camp and a Mess Hall
- Bunk House: A communal sleeping area and social space.
- Party Barn: An entertainment facility that opens directly on to a swimming pool & outdoor room.
- Guest Cottages: A series of smaller guest quarters.
- Private Quarters: The owners private space that directly links to the Main Lodge.
These elements are joined by a series green roof connectors, that merge with the landscape and allow the out buildings to retain their own identity. This Camp feel was further magnified through the materiality - specifically the use of Doug Fir, creating a modern Northwoods setting that is warm and inviting. The use of local limestone and poured concrete walls ground the buildings to the sloping site and serve as a cradle for the wood volumes that rest gently on them. The connections between these materials provided an opportunity to add a delicate reading to the spaces and re-enforce the camp aesthetic.
The oscillation between large communal spaces and private, intimate zones is explored on the interior and in the outdoor rooms. From the large courtyard to the private balcony - accommodating a variety of opportunities to engage the landscape was at the heart of the concept.
Overview
Chenequa, WI
Size
Total Finished Area: 9,543 sf
Completion Date
May 2013
Services
Architecture, Landscape Architecture, Interior Design

Свежая идея для дизайна: прямой домашний бар среднего размера в стиле неоклассика (современная классика) с мойкой, врезной мойкой, фасадами с утопленной филенкой, синими фасадами, деревянной столешницей, красным фартуком, фартуком из кирпича, темным паркетным полом, коричневым полом и коричневой столешницей - отличное фото интерьера

Идея дизайна: большой прямой домашний бар в классическом стиле с мойкой, врезной мойкой, фасадами с выступающей филенкой, зелеными фасадами, деревянной столешницей, зеркальным фартуком, коричневым полом, коричневой столешницей и темным паркетным полом

На фото: домашний бар среднего размера в стиле кантри с барной стойкой, накладной мойкой, фасадами в стиле шейкер, белыми фасадами, деревянной столешницей, белым фартуком, фартуком из дерева, полом из керамогранита, коричневым полом и коричневой столешницей
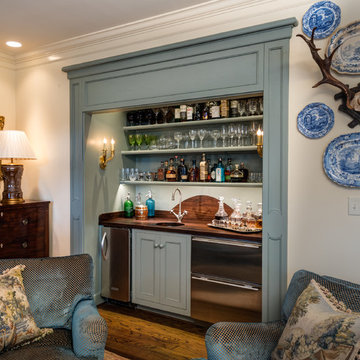
This space was once a drab closet and now a handsome bar for family and friends to enjoy...
Идея дизайна: прямой домашний бар среднего размера в классическом стиле с коричневым полом, мойкой, врезной мойкой, фасадами с утопленной филенкой, синими фасадами, деревянной столешницей, темным паркетным полом и коричневой столешницей
Идея дизайна: прямой домашний бар среднего размера в классическом стиле с коричневым полом, мойкой, врезной мойкой, фасадами с утопленной филенкой, синими фасадами, деревянной столешницей, темным паркетным полом и коричневой столешницей
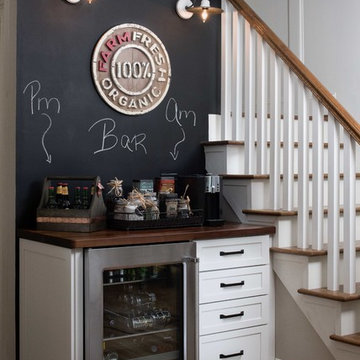
Galina Coada Photography
Replaced the desk area with a Beverage bar
Идея дизайна: маленький прямой домашний бар в стиле кантри с фасадами в стиле шейкер, белыми фасадами, деревянной столешницей, темным паркетным полом, коричневым полом и коричневой столешницей без раковины для на участке и в саду
Идея дизайна: маленький прямой домашний бар в стиле кантри с фасадами в стиле шейкер, белыми фасадами, деревянной столешницей, темным паркетным полом, коричневым полом и коричневой столешницей без раковины для на участке и в саду
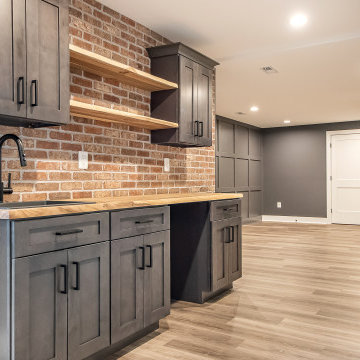
Dark gray wetbar gets a modern/industrial look with the exposed brick wall
Источник вдохновения для домашнего уюта: прямой домашний бар среднего размера в стиле неоклассика (современная классика) с мойкой, врезной мойкой, фасадами в стиле шейкер, серыми фасадами, деревянной столешницей, красным фартуком, фартуком из кирпича, полом из винила, коричневым полом и коричневой столешницей
Источник вдохновения для домашнего уюта: прямой домашний бар среднего размера в стиле неоклассика (современная классика) с мойкой, врезной мойкой, фасадами в стиле шейкер, серыми фасадами, деревянной столешницей, красным фартуком, фартуком из кирпича, полом из винила, коричневым полом и коричневой столешницей

Here you can see the corner of the custom thermally broken steel wine cellar on the far left.
На фото: маленький параллельный домашний бар в современном стиле с барной стойкой, деревянной столешницей, серым фартуком, темным паркетным полом, коричневым полом и коричневой столешницей для на участке и в саду с
На фото: маленький параллельный домашний бар в современном стиле с барной стойкой, деревянной столешницей, серым фартуком, темным паркетным полом, коричневым полом и коричневой столешницей для на участке и в саду с
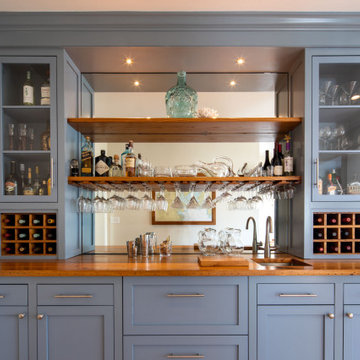
A custom built-in single wall wet bar. All counter tops and wine storage are chestnut. The cabinets are shaker style with a blue finish to them.
На фото: маленький прямой домашний бар с мойкой, врезной мойкой, фасадами в стиле шейкер, синими фасадами, паркетным полом среднего тона, коричневым полом и коричневой столешницей для на участке и в саду
На фото: маленький прямой домашний бар с мойкой, врезной мойкой, фасадами в стиле шейкер, синими фасадами, паркетным полом среднего тона, коричневым полом и коричневой столешницей для на участке и в саду

what a game room! check out the dark walnut herringbone floor with the matching dark walnut U shaped bar. the red mohair velvet barstools punch color to lighten the dramatic darkness. tom Dixon pendant lighting hangs from the high ceiling.

Nick Glimenakis
Свежая идея для дизайна: п-образный домашний бар среднего размера в стиле ретро с барной стойкой, врезной мойкой, открытыми фасадами, светлыми деревянными фасадами, деревянной столешницей, зеркальным фартуком, светлым паркетным полом, коричневым полом и коричневой столешницей - отличное фото интерьера
Свежая идея для дизайна: п-образный домашний бар среднего размера в стиле ретро с барной стойкой, врезной мойкой, открытыми фасадами, светлыми деревянными фасадами, деревянной столешницей, зеркальным фартуком, светлым паркетным полом, коричневым полом и коричневой столешницей - отличное фото интерьера
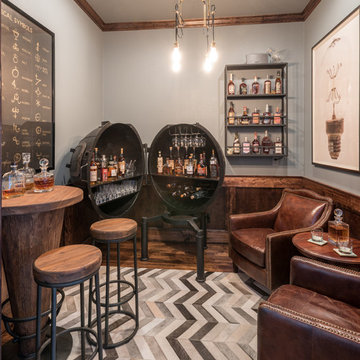
На фото: домашний бар в морском стиле с барной стойкой, открытыми фасадами, деревянной столешницей, темным паркетным полом, коричневым полом и коричневой столешницей

WHERE TO GO TO FLOW
more photos at http://www.kylacoburndesigns.com/the-roots-bar-nbc-jimmy-fallon-dressing-room
On Friday afternoon, The Roots backstage room had white walls and gray floors and ceilings. By Monday, we wanted to surprise them with their own (stocked) Brooklyn bar. New brick walls were added and tagged with Nina Simone, vintage mint booths, a live-edge table top, custom light fixtures, and details create a chill spot. Antler bottle openers, Moroccan rugs, hat holders to display Tariq’s collection, vintage bar-ware and shakers... The collected parts are all as authentic as The Roots.
“I wanted to give the Roots a real spot to feel good and hang in, not just a place to change. The bottle cap tramp art and history / cultural references of the collected items in this room were a tribute to the smart timelessness of the band… and of course we made sure that the bar was fully stocked…” - Kyla
Design Deep Dives Industrial sculpture from a mill in New Bedford, MA, tramp art sculpture made from prohibition era bottle caps, Arthur Umanoff chairs, upcycled steel door, bent steel sculptural lamp (Detroit artist)
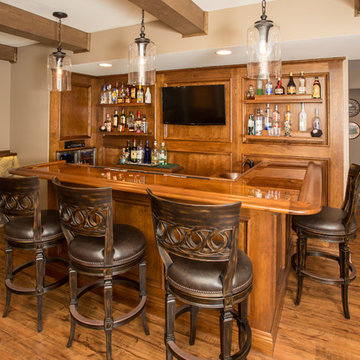
Custom Irish Basement Pub
Свежая идея для дизайна: угловой домашний бар среднего размера в стиле рустика с барной стойкой, врезной мойкой, темными деревянными фасадами, деревянной столешницей, коричневым фартуком, фартуком из дерева, коричневым полом, паркетным полом среднего тона и коричневой столешницей - отличное фото интерьера
Свежая идея для дизайна: угловой домашний бар среднего размера в стиле рустика с барной стойкой, врезной мойкой, темными деревянными фасадами, деревянной столешницей, коричневым фартуком, фартуком из дерева, коричневым полом, паркетным полом среднего тона и коричневой столешницей - отличное фото интерьера

Navy blue beverage bar with glass wall cabinet + butcher block countertop.
Стильный дизайн: маленький прямой домашний бар в стиле кантри с мойкой, врезной мойкой, фасадами в стиле шейкер, синими фасадами, деревянной столешницей, коричневым фартуком, фартуком из каменной плитки, темным паркетным полом, коричневым полом и коричневой столешницей для на участке и в саду - последний тренд
Стильный дизайн: маленький прямой домашний бар в стиле кантри с мойкой, врезной мойкой, фасадами в стиле шейкер, синими фасадами, деревянной столешницей, коричневым фартуком, фартуком из каменной плитки, темным паркетным полом, коричневым полом и коричневой столешницей для на участке и в саду - последний тренд
Домашний бар с коричневым полом и коричневой столешницей – фото дизайна интерьера
1