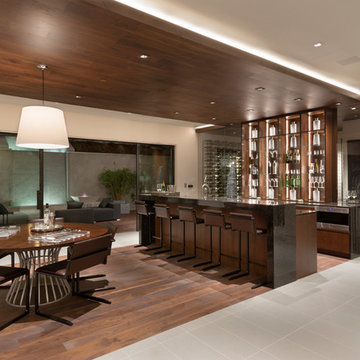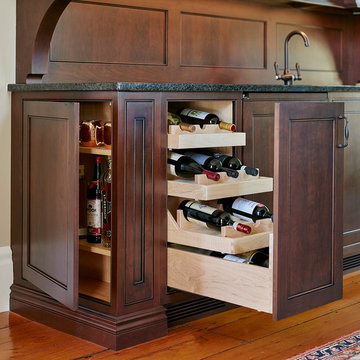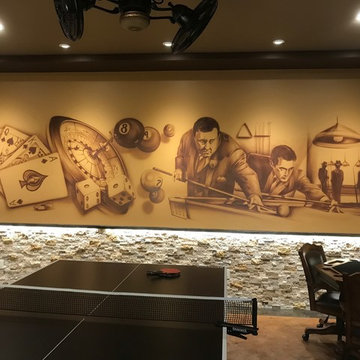Домашний бар с коричневым полом и черной столешницей – фото дизайна интерьера
Сортировать:
Бюджет
Сортировать:Популярное за сегодня
1 - 20 из 790 фото
1 из 3

This new home was built on an old lot in Dallas, TX in the Preston Hollow neighborhood. The new home is a little over 5,600 sq.ft. and features an expansive great room and a professional chef’s kitchen. This 100% brick exterior home was built with full-foam encapsulation for maximum energy performance. There is an immaculate courtyard enclosed by a 9' brick wall keeping their spool (spa/pool) private. Electric infrared radiant patio heaters and patio fans and of course a fireplace keep the courtyard comfortable no matter what time of year. A custom king and a half bed was built with steps at the end of the bed, making it easy for their dog Roxy, to get up on the bed. There are electrical outlets in the back of the bathroom drawers and a TV mounted on the wall behind the tub for convenience. The bathroom also has a steam shower with a digital thermostatic valve. The kitchen has two of everything, as it should, being a commercial chef's kitchen! The stainless vent hood, flanked by floating wooden shelves, draws your eyes to the center of this immaculate kitchen full of Bluestar Commercial appliances. There is also a wall oven with a warming drawer, a brick pizza oven, and an indoor churrasco grill. There are two refrigerators, one on either end of the expansive kitchen wall, making everything convenient. There are two islands; one with casual dining bar stools, as well as a built-in dining table and another for prepping food. At the top of the stairs is a good size landing for storage and family photos. There are two bedrooms, each with its own bathroom, as well as a movie room. What makes this home so special is the Casita! It has its own entrance off the common breezeway to the main house and courtyard. There is a full kitchen, a living area, an ADA compliant full bath, and a comfortable king bedroom. It’s perfect for friends staying the weekend or in-laws staying for a month.

GC: Ekren Construction
Photography: Tiffany Ringwald
Пример оригинального дизайна: маленький прямой домашний бар в стиле неоклассика (современная классика) с фасадами в стиле шейкер, черными фасадами, столешницей из кварцита, черным фартуком, фартуком из дерева, паркетным полом среднего тона, коричневым полом и черной столешницей без мойки, раковины для на участке и в саду
Пример оригинального дизайна: маленький прямой домашний бар в стиле неоклассика (современная классика) с фасадами в стиле шейкер, черными фасадами, столешницей из кварцита, черным фартуком, фартуком из дерева, паркетным полом среднего тона, коричневым полом и черной столешницей без мойки, раковины для на участке и в саду

Custom Bar built into staircase. Custom metal railing.
Пример оригинального дизайна: маленький параллельный домашний бар в стиле рустика с барной стойкой, фасадами в стиле шейкер, темными деревянными фасадами, гранитной столешницей, черным фартуком, фартуком из гранита, паркетным полом среднего тона, коричневым полом и черной столешницей для на участке и в саду
Пример оригинального дизайна: маленький параллельный домашний бар в стиле рустика с барной стойкой, фасадами в стиле шейкер, темными деревянными фасадами, гранитной столешницей, черным фартуком, фартуком из гранита, паркетным полом среднего тона, коричневым полом и черной столешницей для на участке и в саду

На фото: параллельный домашний бар среднего размера в классическом стиле с мойкой, врезной мойкой, фасадами с декоративным кантом, синими фасадами, столешницей из талькохлорита, зеркальным фартуком, темным паркетным полом, коричневым полом и черной столешницей с

Свежая идея для дизайна: параллельный домашний бар в современном стиле с барной стойкой, темным паркетным полом, коричневым полом и черной столешницей - отличное фото интерьера

Dramatic home bar separated from dining area by chainmail curtain. Tile blacksplash and custom wine storage above custom dark wood cabinets with brass pulls.

Источник вдохновения для домашнего уюта: п-образный домашний бар среднего размера в стиле лофт с барной стойкой, коричневым фартуком, фартуком из каменной плитки, бетонным полом, коричневым полом и черной столешницей

The Ginesi Speakeasy is the ideal at-home entertaining space. A two-story extension right off this home's kitchen creates a warm and inviting space for family gatherings and friendly late nights.

Источник вдохновения для домашнего уюта: маленький прямой домашний бар в классическом стиле с мойкой, врезной мойкой, фасадами с декоративным кантом, зелеными фасадами, мраморной столешницей, фартуком из стекла, светлым паркетным полом, коричневым полом и черной столешницей для на участке и в саду

Rustic single-wall kitchenette with white shaker cabinetry and black countertops, white wood wall paneling, exposed wood shelving and ceiling beams, and medium hardwood flooring.

Detail shot of bar shelving above the workspace.
На фото: большой параллельный домашний бар в стиле модернизм с мойкой, врезной мойкой, подвесными полками, темными деревянными фасадами, столешницей из акрилового камня, бежевым фартуком, фартуком из керамогранитной плитки, паркетным полом среднего тона, коричневым полом и черной столешницей с
На фото: большой параллельный домашний бар в стиле модернизм с мойкой, врезной мойкой, подвесными полками, темными деревянными фасадами, столешницей из акрилового камня, бежевым фартуком, фартуком из керамогранитной плитки, паркетным полом среднего тона, коричневым полом и черной столешницей с

The Holloway blends the recent revival of mid-century aesthetics with the timelessness of a country farmhouse. Each façade features playfully arranged windows tucked under steeply pitched gables. Natural wood lapped siding emphasizes this homes more modern elements, while classic white board & batten covers the core of this house. A rustic stone water table wraps around the base and contours down into the rear view-out terrace.
Inside, a wide hallway connects the foyer to the den and living spaces through smooth case-less openings. Featuring a grey stone fireplace, tall windows, and vaulted wood ceiling, the living room bridges between the kitchen and den. The kitchen picks up some mid-century through the use of flat-faced upper and lower cabinets with chrome pulls. Richly toned wood chairs and table cap off the dining room, which is surrounded by windows on three sides. The grand staircase, to the left, is viewable from the outside through a set of giant casement windows on the upper landing. A spacious master suite is situated off of this upper landing. Featuring separate closets, a tiled bath with tub and shower, this suite has a perfect view out to the rear yard through the bedroom's rear windows. All the way upstairs, and to the right of the staircase, is four separate bedrooms. Downstairs, under the master suite, is a gymnasium. This gymnasium is connected to the outdoors through an overhead door and is perfect for athletic activities or storing a boat during cold months. The lower level also features a living room with a view out windows and a private guest suite.
Architect: Visbeen Architects
Photographer: Ashley Avila Photography
Builder: AVB Inc.

Идея дизайна: большой п-образный домашний бар в классическом стиле с темным паркетным полом, коричневым полом, барной стойкой, стеклянными фасадами, черными фасадами, черным фартуком, фартуком из каменной плиты, черной столешницей, врезной мойкой и мраморной столешницей

Jeri Koegel
Идея дизайна: параллельный домашний бар в современном стиле с мойкой, фасадами в стиле шейкер, серыми фасадами, серым фартуком, фартуком из дерева, паркетным полом среднего тона, коричневым полом и черной столешницей
Идея дизайна: параллельный домашний бар в современном стиле с мойкой, фасадами в стиле шейкер, серыми фасадами, серым фартуком, фартуком из дерева, паркетным полом среднего тона, коричневым полом и черной столешницей

A pull out wine cabinet stores 12 bottles of wine while the hidden side panel door on the end opens up for additional shelving......Photo by Jared Kuzia

Идея дизайна: большой прямой домашний бар в стиле рустика с врезной мойкой, фасадами в стиле шейкер, коричневым полом, черной столешницей, темными деревянными фасадами, коричневым фартуком, фартуком из кирпича и темным паркетным полом

На фото: угловой домашний бар среднего размера в стиле лофт с барной стойкой, врезной мойкой, фасадами в стиле шейкер, черными фасадами, гранитной столешницей, разноцветным фартуком, фартуком из кирпича, светлым паркетным полом, коричневым полом и черной столешницей

Свежая идея для дизайна: большой параллельный домашний бар в стиле рустика с плоскими фасадами, темными деревянными фасадами, паркетным полом среднего тона, коричневым полом и черной столешницей - отличное фото интерьера

Пример оригинального дизайна: п-образный домашний бар среднего размера в стиле лофт с барной стойкой, коричневым фартуком, фартуком из каменной плитки, бетонным полом, коричневым полом и черной столешницей

Fabulous home bar where we installed the koi wallpaper backsplash and painted the cabinets in a high-gloss black lacquer!
Стильный дизайн: прямой домашний бар среднего размера в современном стиле с мойкой, врезной мойкой, плоскими фасадами, черными фасадами, мраморной столешницей, черной столешницей, паркетным полом среднего тона и коричневым полом - последний тренд
Стильный дизайн: прямой домашний бар среднего размера в современном стиле с мойкой, врезной мойкой, плоскими фасадами, черными фасадами, мраморной столешницей, черной столешницей, паркетным полом среднего тона и коричневым полом - последний тренд
Домашний бар с коричневым полом и черной столешницей – фото дизайна интерьера
1