Домашний бар с коричневым полом и белой столешницей – фото дизайна интерьера
Сортировать:
Бюджет
Сортировать:Популярное за сегодня
1 - 20 из 2 273 фото
1 из 3

Photo Credit: Studio Three Beau
На фото: маленький параллельный домашний бар в современном стиле с мойкой, врезной мойкой, фасадами с утопленной филенкой, черными фасадами, столешницей из кварцевого агломерата, черным фартуком, фартуком из керамической плитки, полом из керамогранита, коричневым полом и белой столешницей для на участке и в саду
На фото: маленький параллельный домашний бар в современном стиле с мойкой, врезной мойкой, фасадами с утопленной филенкой, черными фасадами, столешницей из кварцевого агломерата, черным фартуком, фартуком из керамической плитки, полом из керамогранита, коричневым полом и белой столешницей для на участке и в саду

Свежая идея для дизайна: угловой домашний бар среднего размера в стиле неоклассика (современная классика) с мойкой, врезной мойкой, серыми фасадами, столешницей из акрилового камня, серым фартуком, фартуком из каменной плитки, паркетным полом среднего тона, коричневым полом и белой столешницей - отличное фото интерьера

Источник вдохновения для домашнего уюта: маленький прямой домашний бар в стиле неоклассика (современная классика) с накладной мойкой, белыми фасадами, столешницей из кварцевого агломерата, белым фартуком, фартуком из мрамора, паркетным полом среднего тона, коричневым полом, белой столешницей, барной стойкой и открытыми фасадами для на участке и в саду

Kitchen Designer (Savannah Schmitt) Cabinetry (Eudora Full Access, Cottage Door Style, Creekstone with Bushed Gray Finish) Photographer (Keeneye) Interior Designer (JVL Creative - Jesse Vickers) Builder (Arnett Construction)
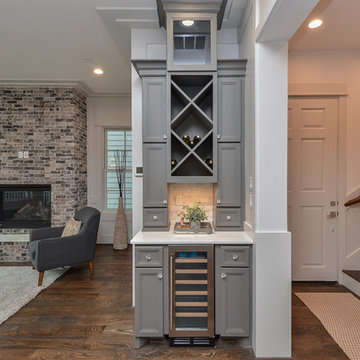
На фото: маленький прямой домашний бар в классическом стиле с фасадами с утопленной филенкой, серыми фасадами, белым фартуком, темным паркетным полом, коричневым полом и белой столешницей без раковины для на участке и в саду с

Our designers also included a small column of built-in shelving on the side of the cabinetry in the kitchen, facing the dining room, creating the perfect spot for our clients to display decorative trinkets. This little detail adds visual interest to the coffee station while providing our clients with an area they can customize year-round. The glass-front upper cabinets also act as a customizable display case, as we included LED backlighting on the inside – perfect for coffee cups, wine glasses, or decorative glassware.
Final photos by Impressia Photography.

Nor-Son Custom Builders
Alyssa Lee Photography
Стильный дизайн: огромный параллельный домашний бар в стиле неоклассика (современная классика) с мойкой, врезной мойкой, фасадами с утопленной филенкой, темными деревянными фасадами, столешницей из кварцита, зеркальным фартуком, паркетным полом среднего тона, коричневым полом и белой столешницей - последний тренд
Стильный дизайн: огромный параллельный домашний бар в стиле неоклассика (современная классика) с мойкой, врезной мойкой, фасадами с утопленной филенкой, темными деревянными фасадами, столешницей из кварцита, зеркальным фартуком, паркетным полом среднего тона, коричневым полом и белой столешницей - последний тренд
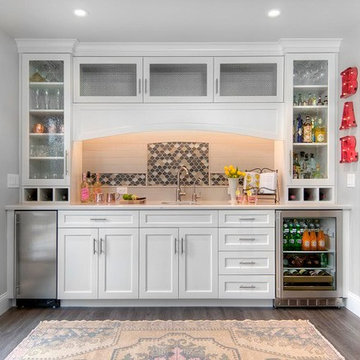
На фото: маленький прямой домашний бар в стиле неоклассика (современная классика) с мойкой, врезной мойкой, белыми фасадами, белым фартуком, фартуком из плитки кабанчик, темным паркетным полом, коричневым полом, белой столешницей и фасадами с утопленной филенкой для на участке и в саду с

Lori Hamilton
На фото: большой п-образный домашний бар в классическом стиле с барной стойкой, фасадами с выступающей филенкой, темными деревянными фасадами, темным паркетным полом, врезной мойкой, мраморной столешницей, коричневым полом и белой столешницей
На фото: большой п-образный домашний бар в классическом стиле с барной стойкой, фасадами с выступающей филенкой, темными деревянными фасадами, темным паркетным полом, врезной мойкой, мраморной столешницей, коричневым полом и белой столешницей

This renovation included kitchen, laundry, powder room, with extensive building work.
На фото: огромный угловой домашний бар в стиле неоклассика (современная классика) с фасадами в стиле шейкер, синими фасадами, столешницей из кварцевого агломерата, белым фартуком, фартуком из кварцевого агломерата, полом из ламината, коричневым полом и белой столешницей с
На фото: огромный угловой домашний бар в стиле неоклассика (современная классика) с фасадами в стиле шейкер, синими фасадами, столешницей из кварцевого агломерата, белым фартуком, фартуком из кварцевого агломерата, полом из ламината, коричневым полом и белой столешницей с

The refrigerator and pantry were relocated making way for a beverage bar complete with refrigeration and a bar sink. Located out of the way of the kitchen work triangle, this dedicated space supports everything from morning coffee to cocktail prep for the adjoining dining room.
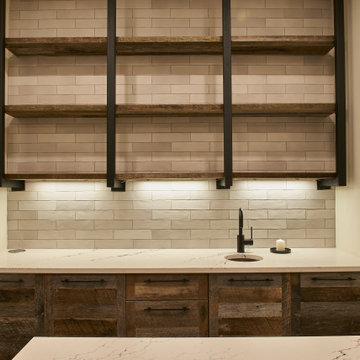
Natural wood colored tones in cabinets and wooden floor bring a special warmth and richness to this Wine/Cava room.
Стильный дизайн: параллельный домашний бар среднего размера в современном стиле с мойкой, накладной мойкой, подвесными полками, фасадами цвета дерева среднего тона, столешницей из кварцита, белым фартуком, фартуком из керамической плитки, паркетным полом среднего тона, коричневым полом и белой столешницей - последний тренд
Стильный дизайн: параллельный домашний бар среднего размера в современном стиле с мойкой, накладной мойкой, подвесными полками, фасадами цвета дерева среднего тона, столешницей из кварцита, белым фартуком, фартуком из керамической плитки, паркетным полом среднего тона, коричневым полом и белой столешницей - последний тренд
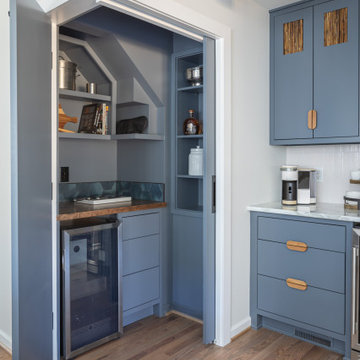
Behind the pocket door is a grilling/meat prep station. Our client loves to grill and needed a space for all of the things that go along with it. Richard created the grill cave/ meat room so that it could be easily accessible but not always in your face.
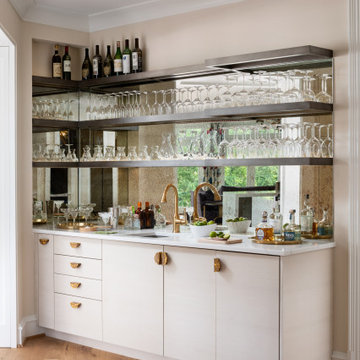
Свежая идея для дизайна: прямой домашний бар в стиле неоклассика (современная классика) с мойкой, врезной мойкой, плоскими фасадами, бежевыми фасадами, зеркальным фартуком, паркетным полом среднего тона, коричневым полом и белой столешницей - отличное фото интерьера

Bar area near the renovated kitchen with mirrored backsplash and modern light fixture. Includes colored cabinets with wine fridge.
Источник вдохновения для домашнего уюта: прямой домашний бар среднего размера в стиле модернизм с фасадами в стиле шейкер, синими фасадами, столешницей из кварцита, серым фартуком, зеркальным фартуком, паркетным полом среднего тона, коричневым полом и белой столешницей без мойки
Источник вдохновения для домашнего уюта: прямой домашний бар среднего размера в стиле модернизм с фасадами в стиле шейкер, синими фасадами, столешницей из кварцита, серым фартуком, зеркальным фартуком, паркетным полом среднего тона, коричневым полом и белой столешницей без мойки

To create the dry bar area that our clients wanted, Progressive Design Build removed the ceiling height drywall built-ins and replaced it with a large entertainment nook and separate dry bar nook. Bringing cohesion to the open living room and kitchen area, the new dry bar was designed using the same materials as the kitchen, which included a large bank of white Dura Supreme cabinets, a Calacutta Clara quartz countertop, and Morel wood-stained floating shelves.

A young family moving from NYC tackled a makeover of their young colonial revival home to make it feel more personal. The kitchen area was quite spacious but needed a facelift and a banquette for breakfast. Painted cabinetry matched to Benjamin Moore’s Light Pewter is balanced by Benjamin Moore Ocean Floor on the island. Mixed metals on the lighting by Allied Maker, faucets and hardware and custom tile by Pratt and Larson make the space feel organic and personal. Photos Adam Macchia. For more information, you may visit our website at www.studiodearborn.com or email us at info@studiodearborn.com.

На фото: прямой домашний бар среднего размера в морском стиле с мойкой, врезной мойкой, фасадами в стиле шейкер, синими фасадами, столешницей из кварцевого агломерата, серым фартуком, фартуком из керамогранитной плитки, светлым паркетным полом, коричневым полом и белой столешницей с

Right off the kitchen is a butler’s pantry. The dark blue raised panel cabinets with satin gold pulls and the white quartz counter correspond with the kitchen. We used mirrors for the backsplash and on the upper cabinets. And, of course, no beverage center is complete with a wine refrigerator!
Sleek and contemporary, this beautiful home is located in Villanova, PA. Blue, white and gold are the palette of this transitional design. With custom touches and an emphasis on flow and an open floor plan, the renovation included the kitchen, family room, butler’s pantry, mudroom, two powder rooms and floors.
Rudloff Custom Builders has won Best of Houzz for Customer Service in 2014, 2015 2016, 2017 and 2019. We also were voted Best of Design in 2016, 2017, 2018, 2019 which only 2% of professionals receive. Rudloff Custom Builders has been featured on Houzz in their Kitchen of the Week, What to Know About Using Reclaimed Wood in the Kitchen as well as included in their Bathroom WorkBook article. We are a full service, certified remodeling company that covers all of the Philadelphia suburban area. This business, like most others, developed from a friendship of young entrepreneurs who wanted to make a difference in their clients’ lives, one household at a time. This relationship between partners is much more than a friendship. Edward and Stephen Rudloff are brothers who have renovated and built custom homes together paying close attention to detail. They are carpenters by trade and understand concept and execution. Rudloff Custom Builders will provide services for you with the highest level of professionalism, quality, detail, punctuality and craftsmanship, every step of the way along our journey together.
Specializing in residential construction allows us to connect with our clients early in the design phase to ensure that every detail is captured as you imagined. One stop shopping is essentially what you will receive with Rudloff Custom Builders from design of your project to the construction of your dreams, executed by on-site project managers and skilled craftsmen. Our concept: envision our client’s ideas and make them a reality. Our mission: CREATING LIFETIME RELATIONSHIPS BUILT ON TRUST AND INTEGRITY.
Photo Credit: Linda McManus Images
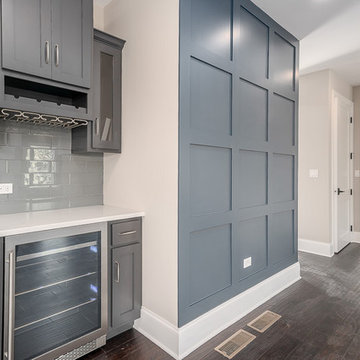
Источник вдохновения для домашнего уюта: маленький прямой домашний бар в стиле неоклассика (современная классика) с фасадами с утопленной филенкой, синими фасадами, столешницей из кварцевого агломерата, серым фартуком, фартуком из плитки кабанчик, темным паркетным полом, коричневым полом и белой столешницей для на участке и в саду
Домашний бар с коричневым полом и белой столешницей – фото дизайна интерьера
1