Домашний бар с коричневым фартуком и полом из керамогранита – фото дизайна интерьера
Сортировать:
Бюджет
Сортировать:Популярное за сегодня
1 - 20 из 161 фото
1 из 3
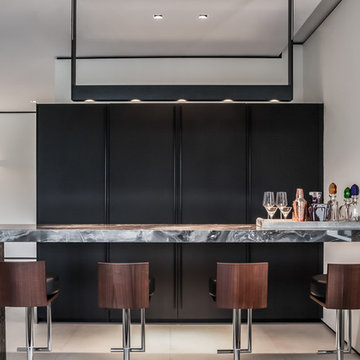
Emilio Collavino
Пример оригинального дизайна: большой параллельный домашний бар в современном стиле с плоскими фасадами, темными деревянными фасадами, мраморной столешницей, коричневым фартуком, полом из керамогранита и серым полом
Пример оригинального дизайна: большой параллельный домашний бар в современном стиле с плоскими фасадами, темными деревянными фасадами, мраморной столешницей, коричневым фартуком, полом из керамогранита и серым полом

Photo by Allen Russ, Hoachlander Davis Photography
На фото: маленький прямой домашний бар в стиле неоклассика (современная классика) с барной стойкой, врезной мойкой, фасадами в стиле шейкер, темными деревянными фасадами, гранитной столешницей, коричневым фартуком, фартуком из дерева, полом из керамогранита и разноцветным полом для на участке и в саду
На фото: маленький прямой домашний бар в стиле неоклассика (современная классика) с барной стойкой, врезной мойкой, фасадами в стиле шейкер, темными деревянными фасадами, гранитной столешницей, коричневым фартуком, фартуком из дерева, полом из керамогранита и разноцветным полом для на участке и в саду

Rustic basement bar with Kegarator & concrete countertops.
Пример оригинального дизайна: маленький п-образный домашний бар в стиле кантри с мойкой, фасадами в стиле шейкер, фасадами цвета дерева среднего тона, столешницей из бетона, коричневым фартуком, фартуком из кирпича, полом из керамогранита и серой столешницей для на участке и в саду
Пример оригинального дизайна: маленький п-образный домашний бар в стиле кантри с мойкой, фасадами в стиле шейкер, фасадами цвета дерева среднего тона, столешницей из бетона, коричневым фартуком, фартуком из кирпича, полом из керамогранита и серой столешницей для на участке и в саду

Photography by: Kyle J Caldwell
Пример оригинального дизайна: маленький прямой домашний бар в стиле неоклассика (современная классика) с фасадами с утопленной филенкой, темными деревянными фасадами, столешницей из кварцита, коричневым фартуком, фартуком из стеклянной плитки и полом из керамогранита для на участке и в саду
Пример оригинального дизайна: маленький прямой домашний бар в стиле неоклассика (современная классика) с фасадами с утопленной филенкой, темными деревянными фасадами, столешницей из кварцита, коричневым фартуком, фартуком из стеклянной плитки и полом из керамогранита для на участке и в саду
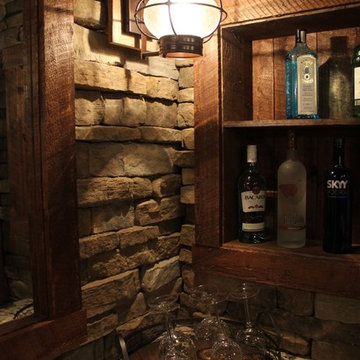
Faux textured wall finish in a golden dark brown with black ceilings, furry bean bags and large projector screen entertainment!!!
Luxury leather theater seating, full rustic bar area with leather stools, beautiful granite, custom built-in rustic wood shelving, cozy fireplace area with leather recliners and a furry area rug. Rustic stone wall with wall sconces.
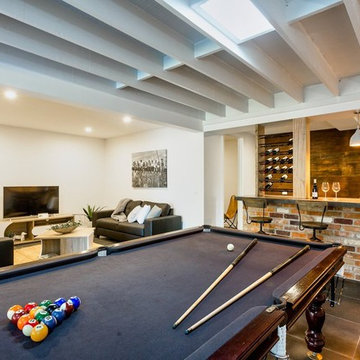
На фото: большой параллельный домашний бар в современном стиле с барной стойкой, накладной мойкой, черными фасадами, столешницей из бетона, коричневым фартуком, полом из керамогранита, серым полом и серой столешницей с

Свежая идея для дизайна: большой прямой домашний бар с барной стойкой, плоскими фасадами, серыми фасадами, столешницей из кварцевого агломерата, коричневым фартуком, фартуком из дерева, полом из керамогранита, серым полом и белой столешницей - отличное фото интерьера
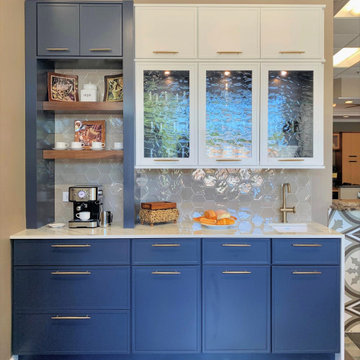
Coffee bar in white and blue with walnut accents
Свежая идея для дизайна: домашний бар среднего размера в стиле фьюжн с мойкой, врезной мойкой, фасадами с утопленной филенкой, синими фасадами, коричневым фартуком, фартуком из керамической плитки, полом из керамогранита, коричневым полом и белой столешницей - отличное фото интерьера
Свежая идея для дизайна: домашний бар среднего размера в стиле фьюжн с мойкой, врезной мойкой, фасадами с утопленной филенкой, синими фасадами, коричневым фартуком, фартуком из керамической плитки, полом из керамогранита, коричневым полом и белой столешницей - отличное фото интерьера
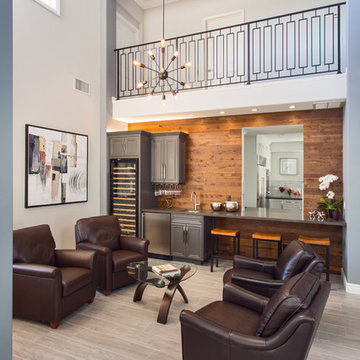
A rejuvenation project of the entire first floor of approx. 1700sq.
The kitchen was completely redone and redesigned with relocation of all major appliances, construction of a new functioning island and creating a more open and airy feeling in the space.
A "window" was opened from the kitchen to the living space to create a connection and practical work area between the kitchen and the new home bar lounge that was constructed in the living space.
New dramatic color scheme was used to create a "grandness" felling when you walk in through the front door and accent wall to be designated as the TV wall.
The stairs were completely redesigned from wood banisters and carpeted steps to a minimalistic iron design combining the mid-century idea with a bit of a modern Scandinavian look.
The old family room was repurposed to be the new official dinning area with a grand buffet cabinet line, dramatic light fixture and a new minimalistic look for the fireplace with 3d white tiles.
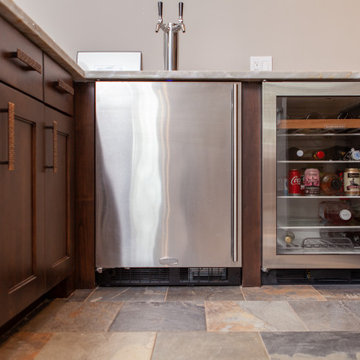
Идея дизайна: п-образный домашний бар среднего размера в стиле неоклассика (современная классика) с мойкой, врезной мойкой, фасадами в стиле шейкер, темными деревянными фасадами, столешницей из кварцита, коричневым фартуком, фартуком из плитки мозаики, полом из керамогранита, коричневым полом и белой столешницей

Poulin Design Center
Источник вдохновения для домашнего уюта: маленький прямой домашний бар в стиле неоклассика (современная классика) с мойкой, врезной мойкой, фасадами в стиле шейкер, фасадами цвета дерева среднего тона, столешницей из кварцевого агломерата, коричневым фартуком, фартуком из керамической плитки, полом из керамогранита, разноцветным полом и бежевой столешницей для на участке и в саду
Источник вдохновения для домашнего уюта: маленький прямой домашний бар в стиле неоклассика (современная классика) с мойкой, врезной мойкой, фасадами в стиле шейкер, фасадами цвета дерева среднего тона, столешницей из кварцевого агломерата, коричневым фартуком, фартуком из керамической плитки, полом из керамогранита, разноцветным полом и бежевой столешницей для на участке и в саду
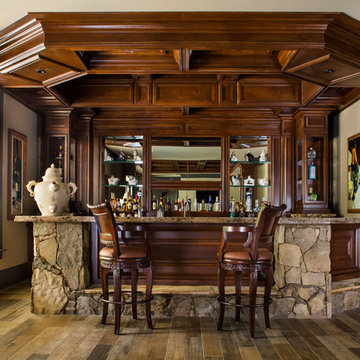
Jeff Herr Photography & JSR Design
Стильный дизайн: большой п-образный домашний бар в классическом стиле с барной стойкой, врезной мойкой, фасадами с утопленной филенкой, темными деревянными фасадами, гранитной столешницей, полом из керамогранита, коричневым фартуком, коричневым полом, зеркальным фартуком и разноцветной столешницей - последний тренд
Стильный дизайн: большой п-образный домашний бар в классическом стиле с барной стойкой, врезной мойкой, фасадами с утопленной филенкой, темными деревянными фасадами, гранитной столешницей, полом из керамогранита, коричневым фартуком, коричневым полом, зеркальным фартуком и разноцветной столешницей - последний тренд
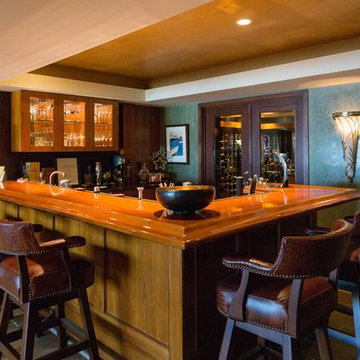
Источник вдохновения для домашнего уюта: угловой домашний бар среднего размера в стиле модернизм с барной стойкой, врезной мойкой, стеклянными фасадами, фасадами цвета дерева среднего тона, деревянной столешницей, коричневым фартуком, фартуком из дерева, полом из керамогранита и бежевым полом
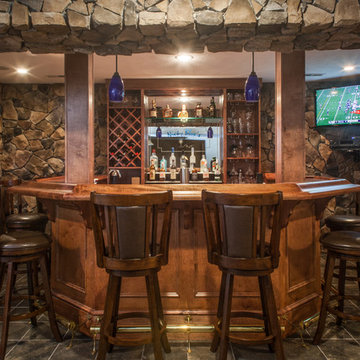
This 3 year old house with a completely unfinished open-plan basement, gets a large u-shaped bar, media room, game area, home gym, full bathroom and storage.
Extensive use of woodwork, stone, tile, lighting and glass transformed this space into a luxuriously useful retreat.
Jason Snyder photography
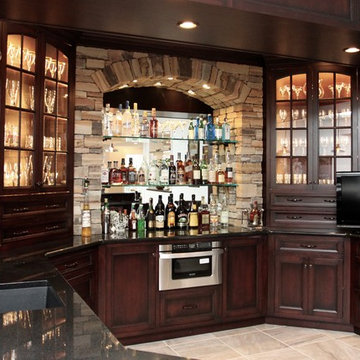
На фото: большой домашний бар в классическом стиле с мойкой, врезной мойкой, фасадами с утопленной филенкой, темными деревянными фасадами, гранитной столешницей, коричневым фартуком и полом из керамогранита
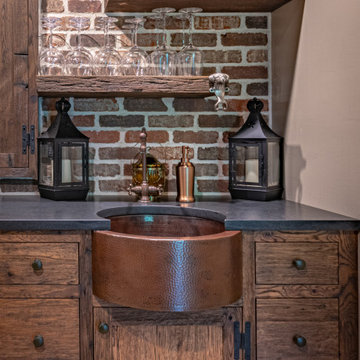
Rustic basement bar with Kegarator & concrete countertops.
На фото: маленький п-образный домашний бар в стиле кантри с мойкой, фасадами в стиле шейкер, фасадами цвета дерева среднего тона, столешницей из бетона, коричневым фартуком, фартуком из кирпича, полом из керамогранита и серой столешницей для на участке и в саду
На фото: маленький п-образный домашний бар в стиле кантри с мойкой, фасадами в стиле шейкер, фасадами цвета дерева среднего тона, столешницей из бетона, коричневым фартуком, фартуком из кирпича, полом из керамогранита и серой столешницей для на участке и в саду
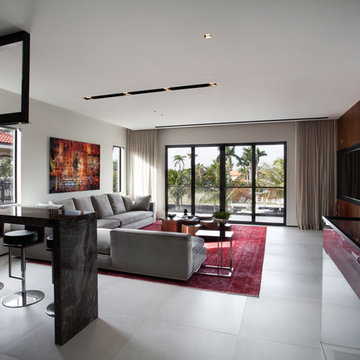
Emilio Collavino
На фото: большой параллельный домашний бар в современном стиле с мойкой, мраморной столешницей, коричневым фартуком и полом из керамогранита
На фото: большой параллельный домашний бар в современном стиле с мойкой, мраморной столешницей, коричневым фартуком и полом из керамогранита
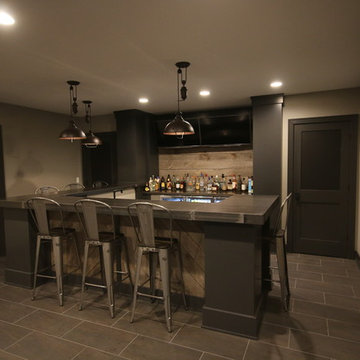
Стильный дизайн: п-образный домашний бар среднего размера в стиле лофт с барной стойкой, столешницей из бетона, коричневым фартуком, фартуком из дерева, полом из керамогранита, серым полом и серой столешницей - последний тренд

A rejuvenation project of the entire first floor of approx. 1700sq.
The kitchen was completely redone and redesigned with relocation of all major appliances, construction of a new functioning island and creating a more open and airy feeling in the space.
A "window" was opened from the kitchen to the living space to create a connection and practical work area between the kitchen and the new home bar lounge that was constructed in the living space.
New dramatic color scheme was used to create a "grandness" felling when you walk in through the front door and accent wall to be designated as the TV wall.
The stairs were completely redesigned from wood banisters and carpeted steps to a minimalistic iron design combining the mid-century idea with a bit of a modern Scandinavian look.
The old family room was repurposed to be the new official dinning area with a grand buffet cabinet line, dramatic light fixture and a new minimalistic look for the fireplace with 3d white tiles.

The mountains have never felt closer to eastern Kansas in this gorgeous, mountain-style custom home. Luxurious finishes, like faux painted walls and top-of-the-line fixtures and appliances, come together with countless custom-made details to create a home that is perfect for entertaining, relaxing, and raising a family. The exterior landscaping and beautiful secluded lot on wooded acreage really make this home feel like you're living in comfortable luxury in the middle of the Colorado Mountains.
Photos by Thompson Photography
Домашний бар с коричневым фартуком и полом из керамогранита – фото дизайна интерьера
1