Домашний бар с коричневым фартуком и красным фартуком – фото дизайна интерьера
Сортировать:
Бюджет
Сортировать:Популярное за сегодня
1 - 20 из 2 195 фото
1 из 3

The key to this project was to create a kitchen fitting of a residence with strong Industrial aesthetics. The PB Kitchen Design team managed to preserve the warmth and organic feel of the home’s architecture. The sturdy materials used to enrich the integrity of the design, never take away from the fact that this space is meant for hospitality. Functionally, the kitchen works equally well for quick family meals or large gatherings. But take a closer look at the use of texture and height. The vaulted ceiling and exposed trusses bring an additional element of awe to this already stunning kitchen.
Project specs: Cabinets by Quality Custom Cabinetry. 48" Wolf range. Sub Zero integrated refrigerator in stainless steel.
Project Accolades: First Place honors in the National Kitchen and Bath Association’s 2014 Design Competition

Свежая идея для дизайна: большой прямой домашний бар в стиле неоклассика (современная классика) с мойкой, врезной мойкой, фасадами с утопленной филенкой, серыми фасадами, столешницей из кварцевого агломерата, коричневым фартуком, фартуком из плитки мозаики, паркетным полом среднего тона, коричневым полом и черной столешницей - отличное фото интерьера

На фото: угловой домашний бар среднего размера в стиле модернизм с барной стойкой, врезной мойкой, плоскими фасадами, коричневыми фасадами, коричневым фартуком, фартуком из дерева и бежевым полом с

Stephen Reed Photography
Пример оригинального дизайна: прямой домашний бар среднего размера в классическом стиле с мойкой, врезной мойкой, фасадами с утопленной филенкой, темными деревянными фасадами, столешницей из оникса, коричневым фартуком, фартуком из дерева, паркетным полом среднего тона, коричневым полом и черной столешницей
Пример оригинального дизайна: прямой домашний бар среднего размера в классическом стиле с мойкой, врезной мойкой, фасадами с утопленной филенкой, темными деревянными фасадами, столешницей из оникса, коричневым фартуком, фартуком из дерева, паркетным полом среднего тона, коричневым полом и черной столешницей

8-foot Wet Bar
Источник вдохновения для домашнего уюта: прямой домашний бар среднего размера в классическом стиле с мойкой, врезной мойкой, фасадами с выступающей филенкой, серыми фасадами, гранитной столешницей, коричневым фартуком, фартуком из керамогранитной плитки, полом из травертина и коричневым полом
Источник вдохновения для домашнего уюта: прямой домашний бар среднего размера в классическом стиле с мойкой, врезной мойкой, фасадами с выступающей филенкой, серыми фасадами, гранитной столешницей, коричневым фартуком, фартуком из керамогранитной плитки, полом из травертина и коричневым полом

Marcel Page marcelpagephotography.com
Источник вдохновения для домашнего уюта: прямой домашний бар в стиле неоклассика (современная классика) с мойкой, фасадами в стиле шейкер, синими фасадами, врезной мойкой, красным фартуком и светлым паркетным полом
Источник вдохновения для домашнего уюта: прямой домашний бар в стиле неоклассика (современная классика) с мойкой, фасадами в стиле шейкер, синими фасадами, врезной мойкой, красным фартуком и светлым паркетным полом

Design-Build project included converting an unused formal living room in our client's home into a billiards room complete with a custom bar and humidor.

Radius wood countertop and custom built cabinetry by Ayr Cabinet Company. Bar Sink: Native Trails Cocina with Kohler Artifacts Faucet. Leathered Black Pearl Granite Countertop. Soho Studios Mirror Bronze 4x12 Beveled tile on backsplash. Hinkley Lighting Cartwright large drum pendants. Luxury appliances.
General contracting by Martin Bros. Contracting, Inc.; Architecture by Helman Sechrist Architecture; Home Design by Maple & White Design; Photography by Marie Kinney Photography.
Images are the property of Martin Bros. Contracting, Inc. and may not be used without written permission. — with Ferguson, Bob Miller's Appliance, Hoosier Hardwood Floors, and ZStone Creations in Fine Stone Surfaces

Basement wet bar with stikwood wall, industrial pipe shelving, beverage cooler, and microwave.
Идея дизайна: прямой домашний бар среднего размера в стиле неоклассика (современная классика) с мойкой, врезной мойкой, фасадами в стиле шейкер, синими фасадами, столешницей из кварцита, коричневым фартуком, фартуком из дерева, бетонным полом, серым полом и разноцветной столешницей
Идея дизайна: прямой домашний бар среднего размера в стиле неоклассика (современная классика) с мойкой, врезной мойкой, фасадами в стиле шейкер, синими фасадами, столешницей из кварцита, коричневым фартуком, фартуком из дерева, бетонным полом, серым полом и разноцветной столешницей

This lower level bar features cabinets from Shiloh Cabinetry on hickory in "Silas" with a "Graphite" glaze in their Lancaster door style. The reflective backsplash and pipe shelves bring character to the space. Builder: Insignia Homes; Architect: J. Visser Design; Interior Design: Cannarsa Structure & Design; Appliances: Bekins; Photography: Ashley Avila Photography
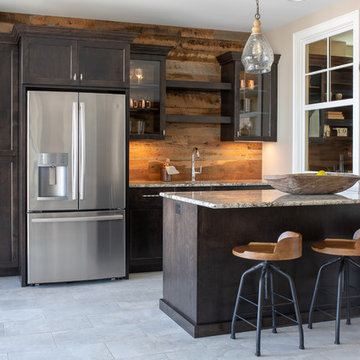
Идея дизайна: прямой домашний бар в стиле рустика с мойкой, фасадами в стиле шейкер, темными деревянными фасадами, коричневым фартуком, фартуком из дерева, серым полом и серой столешницей
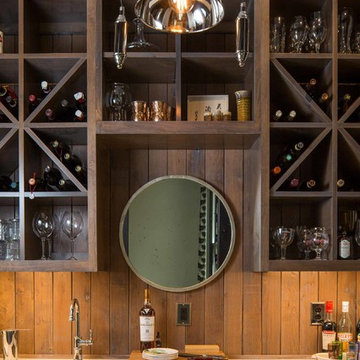
David Cannon - photographer
Стильный дизайн: прямой домашний бар в стиле кантри с мойкой, врезной мойкой, открытыми фасадами, темными деревянными фасадами, коричневым фартуком, фартуком из дерева и серой столешницей - последний тренд
Стильный дизайн: прямой домашний бар в стиле кантри с мойкой, врезной мойкой, открытыми фасадами, темными деревянными фасадами, коричневым фартуком, фартуком из дерева и серой столешницей - последний тренд
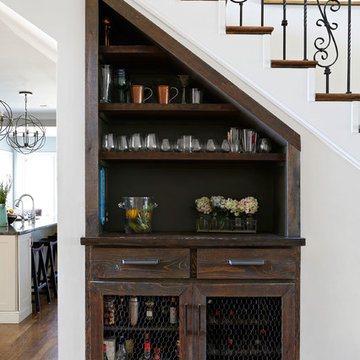
На фото: прямой домашний бар в стиле неоклассика (современная классика) с фасадами в стиле шейкер, темными деревянными фасадами, деревянной столешницей, коричневым фартуком и светлым паркетным полом без раковины

Photo: Lisa Petrole
Идея дизайна: большой прямой домашний бар в стиле модернизм с мойкой, врезной мойкой, плоскими фасадами, темными деревянными фасадами, столешницей из кварцевого агломерата, коричневым фартуком и фартуком из дерева
Идея дизайна: большой прямой домашний бар в стиле модернизм с мойкой, врезной мойкой, плоскими фасадами, темными деревянными фасадами, столешницей из кварцевого агломерата, коричневым фартуком и фартуком из дерева

With a desire to embrace deep wood tones and a more 'rustic' approach to sets the bar apart from the rest of the Kitchen - we designed the small area to include reclaimed wood accents and custom pipe storage for bar essentials.

Designed By: Robby & Lisa Griffin
Photios By: Desired Photo
Источник вдохновения для домашнего уюта: маленький прямой домашний бар в современном стиле с мойкой, врезной мойкой, фасадами в стиле шейкер, бежевыми фасадами, мраморной столешницей, коричневым фартуком, фартуком из стеклянной плитки, светлым паркетным полом и коричневым полом для на участке и в саду
Источник вдохновения для домашнего уюта: маленький прямой домашний бар в современном стиле с мойкой, врезной мойкой, фасадами в стиле шейкер, бежевыми фасадами, мраморной столешницей, коричневым фартуком, фартуком из стеклянной плитки, светлым паркетным полом и коричневым полом для на участке и в саду
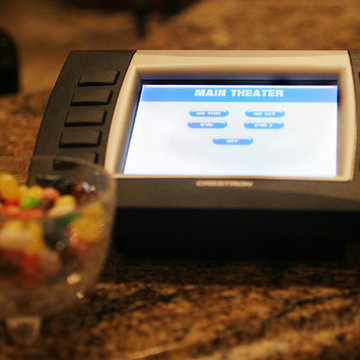
Control theater music, projector, audio, DVD, HDTV and lighting with a tabletop touchscreen with hard buttons
Источник вдохновения для домашнего уюта: прямой домашний бар среднего размера в классическом стиле с барной стойкой, врезной мойкой, гранитной столешницей, коричневым фартуком и фартуком из дерева
Источник вдохновения для домашнего уюта: прямой домашний бар среднего размера в классическом стиле с барной стойкой, врезной мойкой, гранитной столешницей, коричневым фартуком и фартуком из дерева
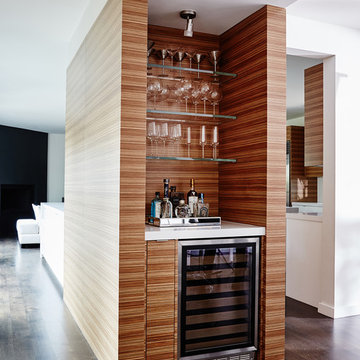
This forever home, perfect for entertaining and designed with a place for everything, is a contemporary residence that exudes warmth, functional style, and lifestyle personalization for a family of five. Our busy lawyer couple, with three close-knit children, had recently purchased a home that was modern on the outside, but dated on the inside. They loved the feel, but knew it needed a major overhaul. Being incredibly busy and having never taken on a renovation of this scale, they knew they needed help to make this space their own. Upon a previous client referral, they called on Pulp to make their dreams a reality. Then ensued a down to the studs renovation, moving walls and some stairs, resulting in dramatic results. Beth and Carolina layered in warmth and style throughout, striking a hard-to-achieve balance of livable and contemporary. The result is a well-lived in and stylish home designed for every member of the family, where memories are made daily.

Entre Nous Design
Идея дизайна: п-образный домашний бар среднего размера в стиле кантри с барной стойкой, врезной мойкой, фасадами с выступающей филенкой, темными деревянными фасадами, столешницей из бетона, коричневым фартуком, фартуком из дерева и кирпичным полом
Идея дизайна: п-образный домашний бар среднего размера в стиле кантри с барной стойкой, врезной мойкой, фасадами с выступающей филенкой, темными деревянными фасадами, столешницей из бетона, коричневым фартуком, фартуком из дерева и кирпичным полом

This incredible wine cellar is every wine enthusiast's dream! The large vertical capacity provided by the InVinity Wine Racks gives this room the look of floating bottles. The tinted glass window into the master closet gives added dimension to this space. It is the perfect spot to select your favorite red or white. The 4 bottle WineStation suits those who just want to enjoy their wine by the glass. The expansive bar and prep area with quartz counter top, glass cabinets and copper apron front sink is a great place to pop a top! Space design by Hatfield Builders & Remodelers | Wine Cellar Design by WineTrend | Photography by Versatile Imaging
Домашний бар с коричневым фартуком и красным фартуком – фото дизайна интерьера
1