Домашний бар с коричневым фартуком – фото дизайна интерьера
Сортировать:
Бюджет
Сортировать:Популярное за сегодня
1 - 20 из 21 фото
1 из 3
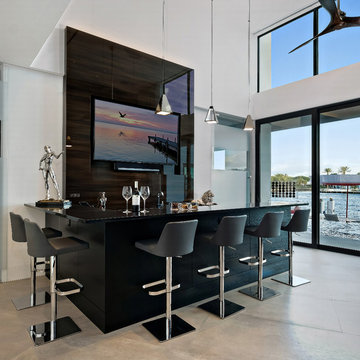
Photography: Ron Rosenzweig
Architecture: Affiniti Architects
Builder: National Custom Homes
На фото: угловой домашний бар в современном стиле с барной стойкой, черными фасадами, коричневым фартуком, бежевым полом и черной столешницей с
На фото: угловой домашний бар в современном стиле с барной стойкой, черными фасадами, коричневым фартуком, бежевым полом и черной столешницей с
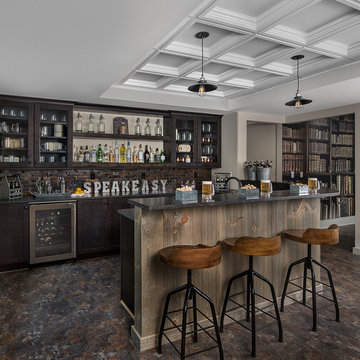
Источник вдохновения для домашнего уюта: п-образный домашний бар в стиле рустика с барной стойкой, стеклянными фасадами, темными деревянными фасадами и коричневым фартуком
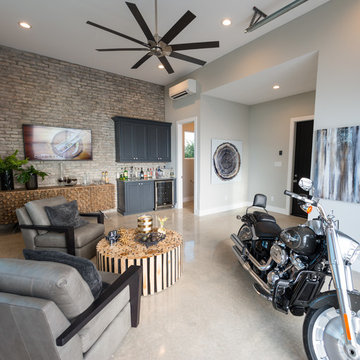
Идея дизайна: прямой домашний бар с мойкой, врезной мойкой, фасадами с утопленной филенкой, серыми фасадами, столешницей из акрилового камня, коричневым фартуком, фартуком из кирпича, бетонным полом, бежевым полом и серой столешницей
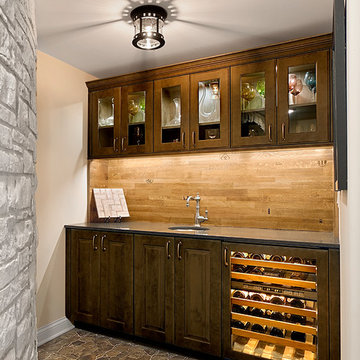
https://www.pickellbuilders.com The wine tasting room cabinetry is by Brookhaven. Presido raised door in maple with matte twilight finish. Glass door inserts allow the decanters and specialty wine glasses to be on display. The backsplash is made from reclaimed wine barrels. Photo by Norman Sizemore
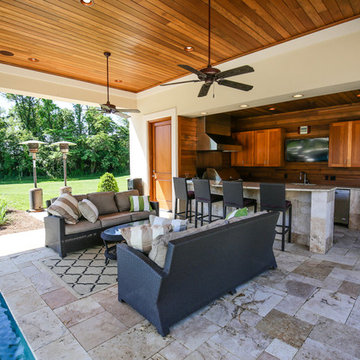
The most unique feature of this design is that the covered bar area is designed to incorporate part of the pool. This allows people socializing at the bar to interact with swimmers in the pool without being baked in the sun. The guests who are interested in bathing in the sun can enjoy the shallow tanning ledge at the opposite end of the pool. An ARDA for Outdoor Living Design goes to Studer Residential Designs, Inc. Designer: Paul Studer From: Cold Spring, Kentucky
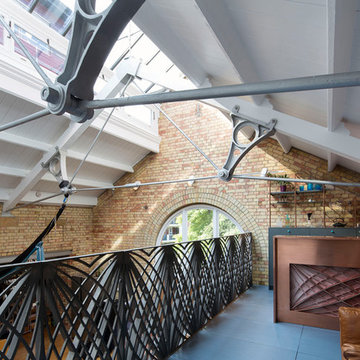
Steve Webb
Идея дизайна: маленькая параллельная бар-тележка в современном стиле с накладной мойкой, фасадами в стиле шейкер, темными деревянными фасадами, столешницей из меди, коричневым фартуком, деревянным полом, синим полом и коричневой столешницей для на участке и в саду
Идея дизайна: маленькая параллельная бар-тележка в современном стиле с накладной мойкой, фасадами в стиле шейкер, темными деревянными фасадами, столешницей из меди, коричневым фартуком, деревянным полом, синим полом и коричневой столешницей для на участке и в саду

AV Architects + Builders
Location: Falls Church, VA, USA
Our clients were a newly-wed couple looking to start a new life together. With a love for the outdoors and theirs dogs and cats, we wanted to create a design that wouldn’t make them sacrifice any of their hobbies or interests. We designed a floor plan to allow for comfortability relaxation, any day of the year. We added a mudroom complete with a dog bath at the entrance of the home to help take care of their pets and track all the mess from outside. We added multiple access points to outdoor covered porches and decks so they can always enjoy the outdoors, not matter the time of year. The second floor comes complete with the master suite, two bedrooms for the kids with a shared bath, and a guest room for when they have family over. The lower level offers all the entertainment whether it’s a large family room for movie nights or an exercise room. Additionally, the home has 4 garages for cars – 3 are attached to the home and one is detached and serves as a workshop for him.
The look and feel of the home is informal, casual and earthy as the clients wanted to feel relaxed at home. The materials used are stone, wood, iron and glass and the home has ample natural light. Clean lines, natural materials and simple details for relaxed casual living.
Stacy Zarin Photography
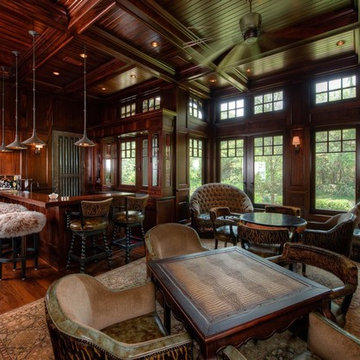
Dark Wood Panelled Game Room with a Luxury Wet Bar and Antique Hanging Lamps
На фото: большой домашний бар в классическом стиле с мойкой, фасадами с утопленной филенкой, темными деревянными фасадами, деревянной столешницей, коричневым фартуком, фартуком из дерева и паркетным полом среднего тона
На фото: большой домашний бар в классическом стиле с мойкой, фасадами с утопленной филенкой, темными деревянными фасадами, деревянной столешницей, коричневым фартуком, фартуком из дерева и паркетным полом среднего тона
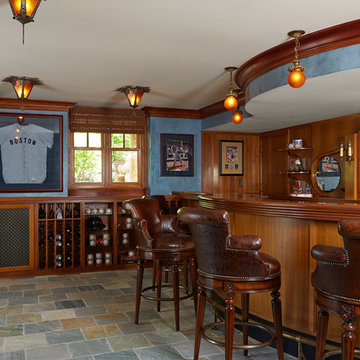
MA Peterson
www.mapeterson.com
The original bar and paneling were matched to create wine storage and memorabilia display. We paired the slate tile floors and Venetian plaster walls with the flush deco style antique lighting to create a distinguished yet soft look.
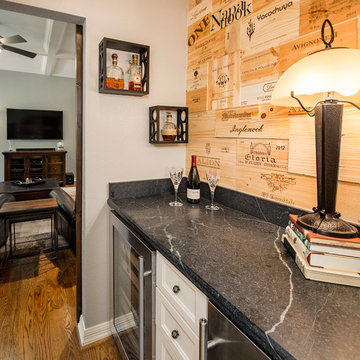
This house got a facelift with a new kitchen, living room built ins and a wine room! The homeowners love how these new finishes have updated their central living spaces and made them feel at home! Medium hardwood floors throughout tie the spaces together! Design by Hatfield Builders & Remodelers | Photography by Versatile Imaging
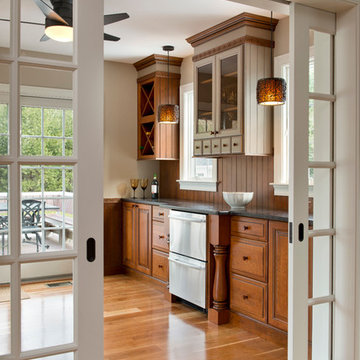
Designed by Amy Mood
Photo by Nat Rae
Источник вдохновения для домашнего уюта: прямой домашний бар среднего размера в классическом стиле с мойкой, темными деревянными фасадами, гранитной столешницей, коричневым фартуком, фартуком из дерева и светлым паркетным полом без раковины
Источник вдохновения для домашнего уюта: прямой домашний бар среднего размера в классическом стиле с мойкой, темными деревянными фасадами, гранитной столешницей, коричневым фартуком, фартуком из дерева и светлым паркетным полом без раковины
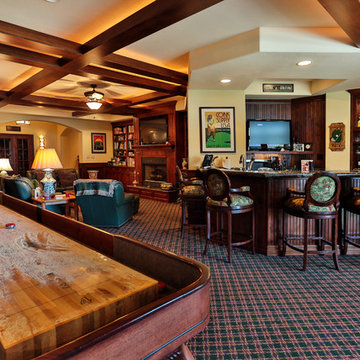
На фото: большой п-образный домашний бар в классическом стиле с барной стойкой, стеклянными фасадами, темными деревянными фасадами, мраморной столешницей, коричневым фартуком и ковровым покрытием с
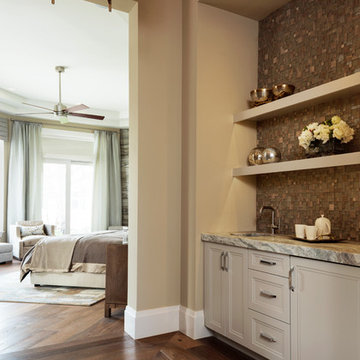
На фото: прямой домашний бар среднего размера в стиле неоклассика (современная классика) с мойкой, врезной мойкой, фасадами с утопленной филенкой, белыми фасадами, столешницей из кварцевого агломерата, коричневым фартуком, фартуком из плитки мозаики, паркетным полом среднего тона, коричневым полом и серой столешницей
Custom cherry built-in wet bar and display case
Идея дизайна: прямой домашний бар среднего размера в стиле рустика с мойкой, фасадами с декоративным кантом, фасадами цвета дерева среднего тона, столешницей из талькохлорита, коричневым фартуком, фартуком из дерева и светлым паркетным полом без раковины
Идея дизайна: прямой домашний бар среднего размера в стиле рустика с мойкой, фасадами с декоративным кантом, фасадами цвета дерева среднего тона, столешницей из талькохлорита, коричневым фартуком, фартуком из дерева и светлым паркетным полом без раковины
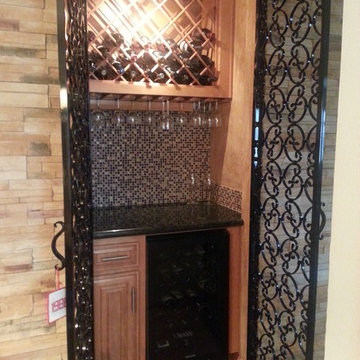
Old pantry made into wine bar with custom iron gates.
На фото: домашний бар в стиле рустика с врезной мойкой, фасадами с выступающей филенкой, фасадами цвета дерева среднего тона, гранитной столешницей, фартуком из плитки мозаики, полом из керамогранита и коричневым фартуком
На фото: домашний бар в стиле рустика с врезной мойкой, фасадами с выступающей филенкой, фасадами цвета дерева среднего тона, гранитной столешницей, фартуком из плитки мозаики, полом из керамогранита и коричневым фартуком
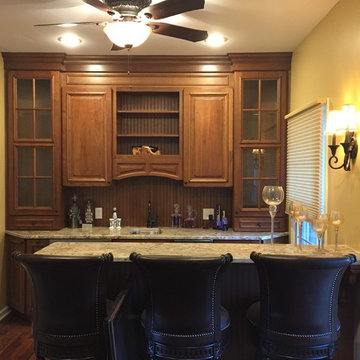
Источник вдохновения для домашнего уюта: параллельный домашний бар среднего размера в стиле неоклассика (современная классика) с мойкой, врезной мойкой, фасадами с выступающей филенкой, фасадами цвета дерева среднего тона, гранитной столешницей, коричневым фартуком, фартуком из дерева и полом из винила
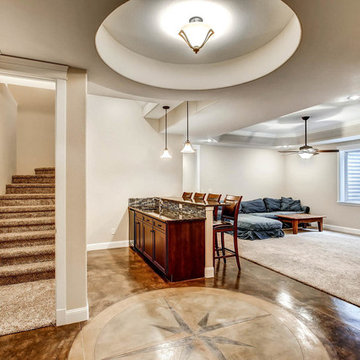
Wet bar, great room, 10' basement ceiling
На фото: большой прямой домашний бар в классическом стиле с мойкой, врезной мойкой, фасадами в стиле шейкер, темными деревянными фасадами, гранитной столешницей, коричневым фартуком, фартуком из стеклянной плитки и бетонным полом с
На фото: большой прямой домашний бар в классическом стиле с мойкой, врезной мойкой, фасадами в стиле шейкер, темными деревянными фасадами, гранитной столешницей, коричневым фартуком, фартуком из стеклянной плитки и бетонным полом с
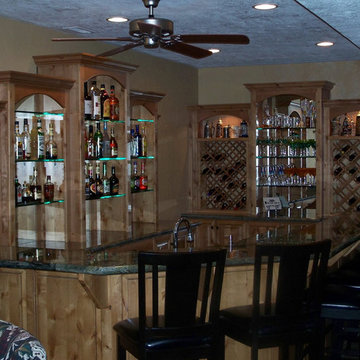
На фото: большой угловой домашний бар с барной стойкой, врезной мойкой, открытыми фасадами, темными деревянными фасадами, гранитной столешницей, коричневым фартуком и темным паркетным полом с
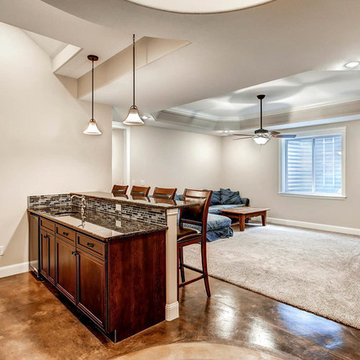
Wet bar, great room, 10' basement ceiling
Стильный дизайн: большой прямой домашний бар в классическом стиле с мойкой, врезной мойкой, фасадами в стиле шейкер, темными деревянными фасадами, гранитной столешницей, коричневым фартуком, фартуком из стеклянной плитки и бетонным полом - последний тренд
Стильный дизайн: большой прямой домашний бар в классическом стиле с мойкой, врезной мойкой, фасадами в стиле шейкер, темными деревянными фасадами, гранитной столешницей, коричневым фартуком, фартуком из стеклянной плитки и бетонным полом - последний тренд
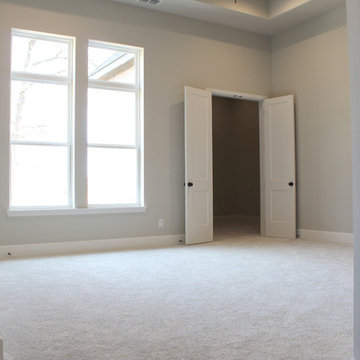
New custom home build in Argyle, Texas. Carpet and custom wood backsplash for bar.
На фото: огромный домашний бар в стиле неоклассика (современная классика) с накладной мойкой, коричневым фартуком, фартуком из дерева, ковровым покрытием и белым полом
На фото: огромный домашний бар в стиле неоклассика (современная классика) с накладной мойкой, коричневым фартуком, фартуком из дерева, ковровым покрытием и белым полом
Домашний бар с коричневым фартуком – фото дизайна интерьера
1