Домашний бар с коричневой столешницей и фиолетовой столешницей – фото дизайна интерьера
Сортировать:
Бюджет
Сортировать:Популярное за сегодня
41 - 60 из 1 965 фото
1 из 3
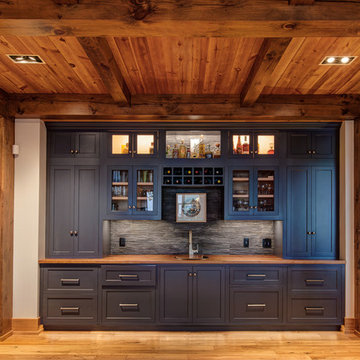
Стильный дизайн: прямой домашний бар в стиле неоклассика (современная классика) с мойкой, синими фасадами, серым фартуком, паркетным полом среднего тона, стеклянными фасадами, деревянной столешницей и коричневой столешницей - последний тренд
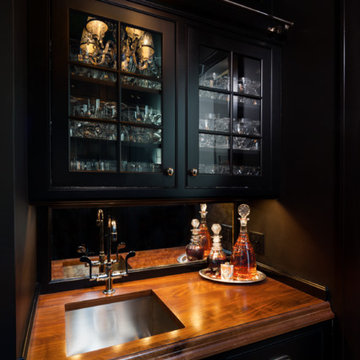
Свежая идея для дизайна: прямой домашний бар среднего размера в классическом стиле с мойкой, врезной мойкой, стеклянными фасадами, черными фасадами, деревянной столешницей и коричневой столешницей - отличное фото интерьера
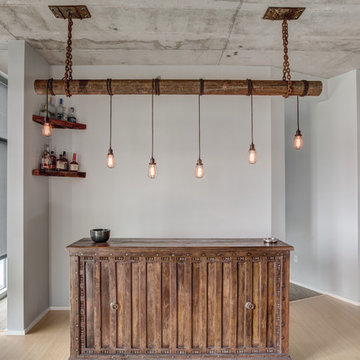
Стильный дизайн: прямой домашний бар среднего размера в стиле лофт с мойкой, темными деревянными фасадами, деревянной столешницей, полом из бамбука, бежевым полом и коричневой столешницей без раковины - последний тренд
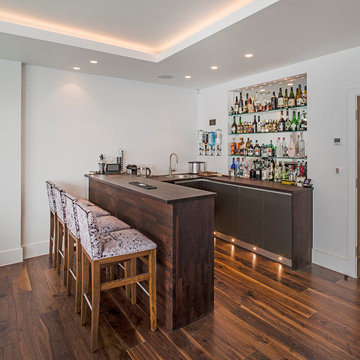
На фото: п-образный домашний бар в современном стиле с барной стойкой, плоскими фасадами, деревянной столешницей, паркетным полом среднего тона и коричневой столешницей
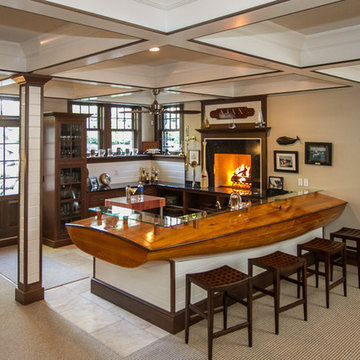
Photo by John Engerman
Custom Bar created from sail boat.
Источник вдохновения для домашнего уюта: большой п-образный домашний бар в морском стиле с барной стойкой, открытыми фасадами, темными деревянными фасадами, деревянной столешницей, белым фартуком, фартуком из дерева, полом из керамогранита и коричневой столешницей
Источник вдохновения для домашнего уюта: большой п-образный домашний бар в морском стиле с барной стойкой, открытыми фасадами, темными деревянными фасадами, деревянной столешницей, белым фартуком, фартуком из дерева, полом из керамогранита и коричневой столешницей

Martha O'Hara Interiors, Interior Design | L. Cramer Builders + Remodelers, Builder | Troy Thies, Photography | Shannon Gale, Photo Styling
Please Note: All “related,” “similar,” and “sponsored” products tagged or listed by Houzz are not actual products pictured. They have not been approved by Martha O’Hara Interiors nor any of the professionals credited. For information about our work, please contact design@oharainteriors.com.
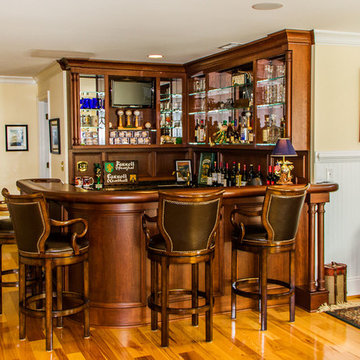
Bar we recreated from a photo given to us from the homeowner of his great grandfather's Irish pub in Philadelphia. Photo was taken in 1906.
Идея дизайна: п-образный домашний бар среднего размера в классическом стиле с барной стойкой, фасадами с утопленной филенкой, темными деревянными фасадами, деревянной столешницей, паркетным полом среднего тона и коричневой столешницей
Идея дизайна: п-образный домашний бар среднего размера в классическом стиле с барной стойкой, фасадами с утопленной филенкой, темными деревянными фасадами, деревянной столешницей, паркетным полом среднего тона и коричневой столешницей
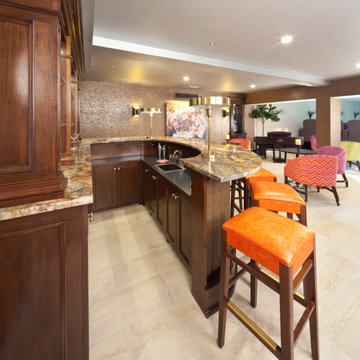
Custom mahogany home bar Rumson, NJ
Following a modern approach, the mahogany stained bar focuses on complimenting the already existing interior of the space. As well as incorporating marble and glass elements to create a more unique composition for our clients.
For more projects visit our website wlkitchenandhome.com
.
.
.
#homebar #bardesign #residentialbar #bardesigner #pubbar #bardecor #basementdesign #basementbar #homebardesign #barstool #barstools #homebarideas #barideas #woodworking #furniture #mancave #basemenremodel #classicbar #luxurybar #luxuryinteriors #mansionbar #custombar #pianoroom #partyroom #cocktailroom #newjerseyhomebuilders #newyorhomebuilder #newjerseywoodworker #mansionfurniture
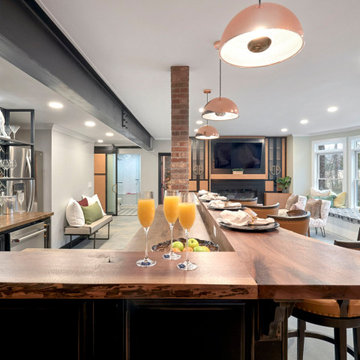
Home Bar Area
Пример оригинального дизайна: большой угловой домашний бар в стиле фьюжн с барной стойкой, врезной мойкой, фасадами с утопленной филенкой, черными фасадами, деревянной столешницей, зеркальным фартуком, бетонным полом, серым полом и коричневой столешницей
Пример оригинального дизайна: большой угловой домашний бар в стиле фьюжн с барной стойкой, врезной мойкой, фасадами с утопленной филенкой, черными фасадами, деревянной столешницей, зеркальным фартуком, бетонным полом, серым полом и коричневой столешницей

This 5,600 sq ft. custom home is a blend of industrial and organic design elements, with a color palette of grey, black, and hints of metallics. It’s a departure from the traditional French country esthetic of the neighborhood. Especially, the custom game room bar. The homeowners wanted a fun ‘industrial’ space that was far different from any other home bar they had seen before. Through several sketches, the bar design was conceptualized by senior designer, Ayca Stiffel and brought to life by two talented artisans: Alberto Bonomi and Jim Farris. It features metalwork on the foot bar, bar front, and frame all clad in Corten Steel and a beautiful walnut counter with a live edge top. The sliding doors are constructed from raw steel with brass wire mesh inserts and glide over open metal shelving for customizable storage space. Matte black finishes and brass mesh accents pair with soapstone countertops, leather barstools, brick, and glass. Porcelain floor tiles are placed in a geometric design to anchor the bar area within the game room space. Every element is unique and tailored to our client’s personal style; creating a space that is both edgy, sophisticated, and welcoming.
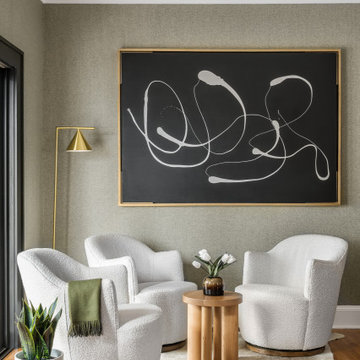
We opened up the wall between the kitchen and a guest bedroom. This new bar/sitting area used to be the bedroom.
We used textured wallpaper to warm up the area.
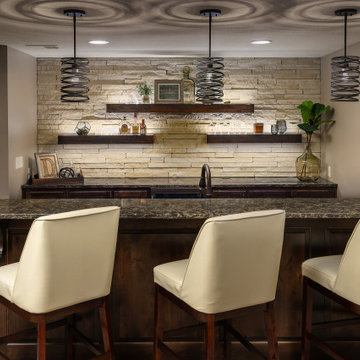
На фото: прямой домашний бар среднего размера в стиле неоклассика (современная классика) с барной стойкой, подвесными полками, темными деревянными фасадами, гранитной столешницей и коричневой столешницей с
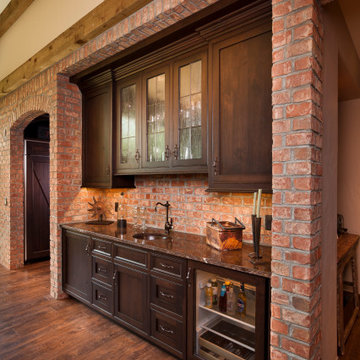
Идея дизайна: прямой домашний бар среднего размера в стиле рустика с мойкой, врезной мойкой, фасадами в стиле шейкер, темными деревянными фасадами, красным фартуком, фартуком из кирпича, паркетным полом среднего тона, коричневым полом и коричневой столешницей
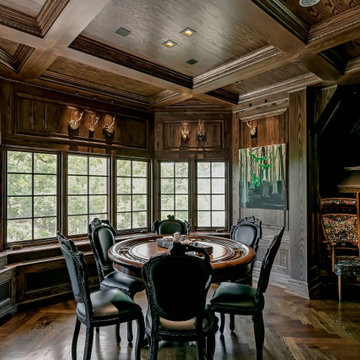
Пример оригинального дизайна: большой угловой домашний бар в викторианском стиле с барной стойкой, врезной мойкой, фасадами с утопленной филенкой, темными деревянными фасадами, деревянной столешницей, темным паркетным полом, коричневым полом и коричневой столешницей
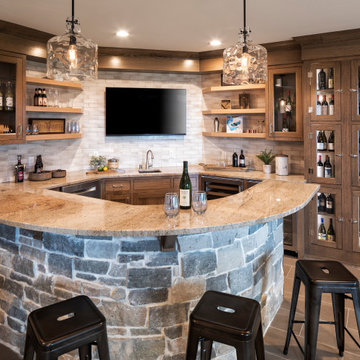
На фото: п-образный домашний бар в морском стиле с барной стойкой, врезной мойкой, стеклянными фасадами, темными деревянными фасадами, серым фартуком, коричневым полом и коричневой столешницей

Rustic White Photography
Пример оригинального дизайна: параллельный домашний бар среднего размера в стиле неоклассика (современная классика) с барной стойкой, врезной мойкой, фасадами в стиле шейкер, серыми фасадами, деревянной столешницей, красным фартуком, фартуком из кирпича, бетонным полом, красным полом и коричневой столешницей
Пример оригинального дизайна: параллельный домашний бар среднего размера в стиле неоклассика (современная классика) с барной стойкой, врезной мойкой, фасадами в стиле шейкер, серыми фасадами, деревянной столешницей, красным фартуком, фартуком из кирпича, бетонным полом, красным полом и коричневой столешницей
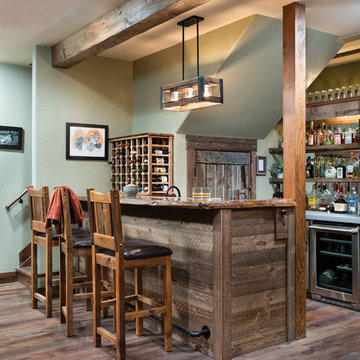
"Going to the cabin" takes on new meaning with PrecisionCraft's modern day approach to mountain home design. The barn wood used in this home bar provides the perfect contrast to its hand finished timbers, hardwood floor, and modern appliances.
Produced By: PrecisionCraft Log & Timber Homes
Photos By: Longviews Studios, Inc.
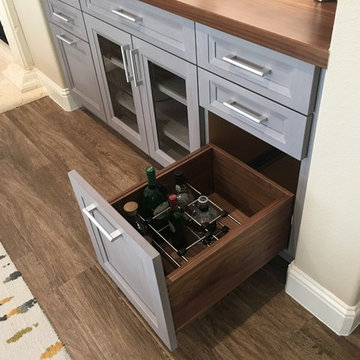
Solid walnut custom cabinetry by Wood-Mode, which features a hand-rubbed gray stain on the 1" thick walnut doors and drawer fronts, features two special liquor storage drawers.

На фото: маленький домашний бар в стиле ретро с открытыми фасадами, белыми фасадами, деревянной столешницей, паркетным полом среднего тона, коричневым полом, коричневой столешницей и разноцветным фартуком без раковины для на участке и в саду

We remodeled the interior of this home including the kitchen with new walk into pantry with custom features, the master suite including bathroom, living room and dining room. We were able to add functional kitchen space by finishing our clients existing screen porch and create a media room upstairs by flooring off the vaulted ceiling.
Домашний бар с коричневой столешницей и фиолетовой столешницей – фото дизайна интерьера
3