Домашний бар с коричневой столешницей без раковины – фото дизайна интерьера
Сортировать:
Бюджет
Сортировать:Популярное за сегодня
61 - 80 из 148 фото
1 из 3
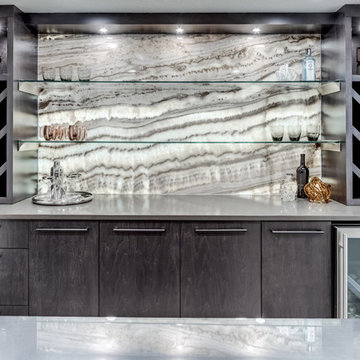
Пример оригинального дизайна: параллельный домашний бар среднего размера в современном стиле с барной стойкой, плоскими фасадами, коричневыми фасадами, столешницей из кварцевого агломерата, разноцветным фартуком, фартуком из каменной плиты, полом из винила, серым полом и коричневой столешницей без раковины
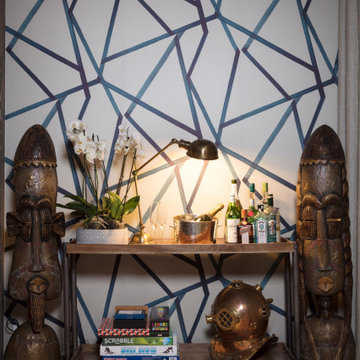
Пример оригинального дизайна: маленькая прямая бар-тележка в современном стиле с фасадами цвета дерева среднего тона, деревянной столешницей, синим фартуком и коричневой столешницей без раковины для на участке и в саду
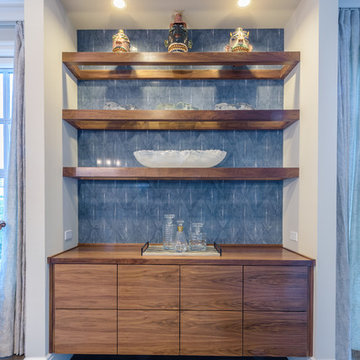
Design/Build: RPCD, Inc.
All Photos © Mike Healey Photography
На фото: прямой домашний бар среднего размера в стиле неоклассика (современная классика) с плоскими фасадами, фасадами цвета дерева среднего тона, деревянной столешницей, синим фартуком, фартуком из керамической плитки, паркетным полом среднего тона, коричневым полом и коричневой столешницей без раковины
На фото: прямой домашний бар среднего размера в стиле неоклассика (современная классика) с плоскими фасадами, фасадами цвета дерева среднего тона, деревянной столешницей, синим фартуком, фартуком из керамической плитки, паркетным полом среднего тона, коричневым полом и коричневой столешницей без раковины

Hex tile detailing around the circular window/seating area.
The centerpiece and focal point to this tiny home living room is the grand circular-shaped window which is actually two half-moon windows jointed together where the mango woof bartop is placed. This acts as a work and dining space. Hanging plants elevate the eye and draw it upward to the high ceilings. Colors are kept clean and bright to expand the space. The loveseat folds out into a sleeper and the ottoman/bench lifts to offer more storage. The round rug mirrors the window adding consistency. This tropical modern coastal Tiny Home is built on a trailer and is 8x24x14 feet. The blue exterior paint color is called cabana blue. The large circular window is quite the statement focal point for this how adding a ton of curb appeal. The round window is actually two round half-moon windows stuck together to form a circle. There is an indoor bar between the two windows to make the space more interactive and useful- important in a tiny home. There is also another interactive pass-through bar window on the deck leading to the kitchen making it essentially a wet bar. This window is mirrored with a second on the other side of the kitchen and the are actually repurposed french doors turned sideways. Even the front door is glass allowing for the maximum amount of light to brighten up this tiny home and make it feel spacious and open. This tiny home features a unique architectural design with curved ceiling beams and roofing, high vaulted ceilings, a tiled in shower with a skylight that points out over the tongue of the trailer saving space in the bathroom, and of course, the large bump-out circle window and awning window that provides dining spaces.
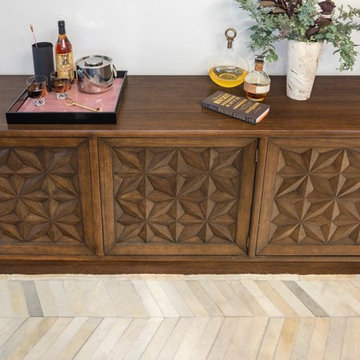
На фото: прямой домашний бар среднего размера в стиле неоклассика (современная классика) с мойкой, темными деревянными фасадами, деревянной столешницей, темным паркетным полом и коричневой столешницей без раковины с
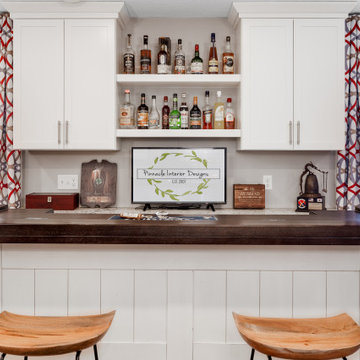
When an old neighbor referred us to a new construction home built in my old stomping grounds I was excited. First, close to home. Second it was the EXACT same floor plan as the last house I built.
We had a local contractor, Curt Schmitz sign on to do the construction and went to work on layout and addressing their wants, needs, and wishes for the space.
Since they had a fireplace upstairs they did not want one int he basement. This gave us the opportunity for a whole wall of built-ins with Smart Source for major storage and display. We also did a bar area that turned out perfectly. The space also had a space room we dedicated to a work out space with barn door.
We did luxury vinyl plank throughout, even in the bathroom, which we have been doing increasingly.
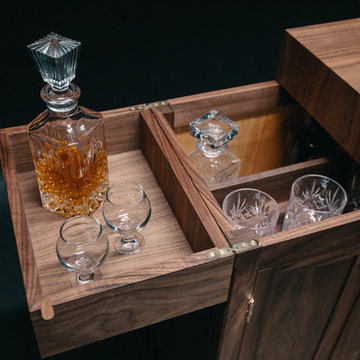
Our Admiral Bar is the elegant high class socialite sure to be the center point at any party. Gracing the room as a sophisticated piece of furniture, then turning into a fully functional bar able to serve your guests all evening, the Admiral Bar gives you enough space to entertain any size gathering and easily packs away again at the end of the night.
Dimensions: When closed 14"Deep x 20"Wide x 36"High
Dimensions: When open 14"Deep x 40"Wide x 32"High
Materials: American Walnut & Brass
Our build time is 4-8 weeks. International orders please email us beforehand for a shipping quote.
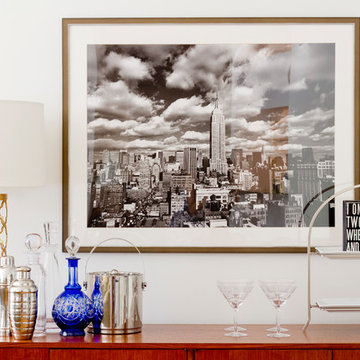
photo: Rikki Snyder
Источник вдохновения для домашнего уюта: маленький прямой домашний бар в классическом стиле с мойкой, плоскими фасадами, фасадами цвета дерева среднего тона, деревянной столешницей и коричневой столешницей без раковины для на участке и в саду
Источник вдохновения для домашнего уюта: маленький прямой домашний бар в классическом стиле с мойкой, плоскими фасадами, фасадами цвета дерева среднего тона, деревянной столешницей и коричневой столешницей без раковины для на участке и в саду
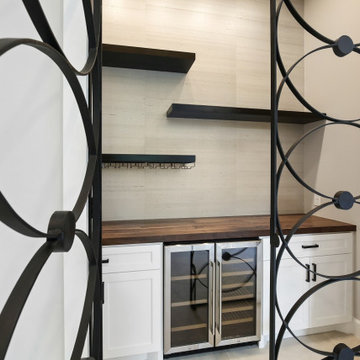
A grand entrance for a grand home! When you walk into this remodeled home you are greeted by two gorgeous chandeliers form Hinkley Lighting that lights up the newly open space! A custom-designed wine wall featuring wine racks from Stac and custom glass doors grace the dining area followed by a secluded dry bar to hold all of the glasses, liquor, and cold items. What a way to say welcome home!
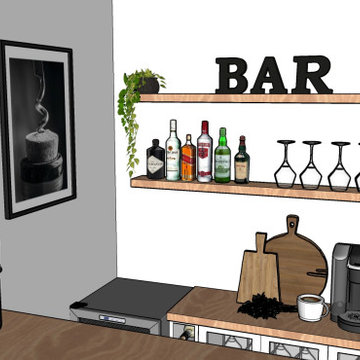
Rénovation d'une pièce à vivre avec un nouvel espace BAR et une nouvelle cuisine adaptée aux besoins de ses occupants. Décoration choisie avec un style industriel accentué dans l'espace salle à manger, mais nous avons choisie une cuisine blanche afin de conserver une luminosité importante et de ne pas surcharger l'effet industriel.
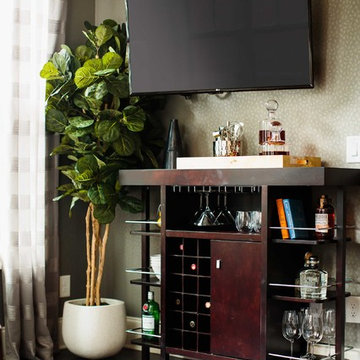
На фото: прямая бар-тележка среднего размера в стиле модернизм с плоскими фасадами, темными деревянными фасадами, деревянной столешницей, темным паркетным полом, коричневым полом и коричневой столешницей без раковины
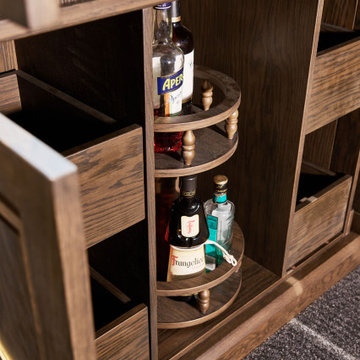
Источник вдохновения для домашнего уюта: большой прямой домашний бар в стиле ретро с фасадами с утопленной филенкой, темными деревянными фасадами, деревянной столешницей, серым фартуком, зеркальным фартуком, ковровым покрытием, серым полом и коричневой столешницей без мойки, раковины
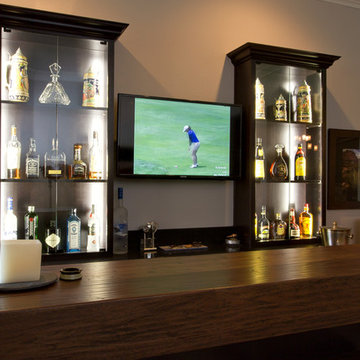
Aaron Vry
На фото: маленький п-образный домашний бар в стиле неоклассика (современная классика) с мойкой, стеклянными фасадами, темными деревянными фасадами, деревянной столешницей, черным фартуком, паркетным полом среднего тона и коричневой столешницей без раковины для на участке и в саду с
На фото: маленький п-образный домашний бар в стиле неоклассика (современная классика) с мойкой, стеклянными фасадами, темными деревянными фасадами, деревянной столешницей, черным фартуком, паркетным полом среднего тона и коричневой столешницей без раковины для на участке и в саду с
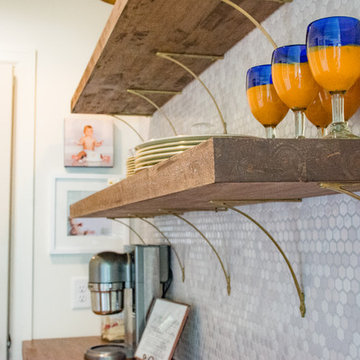
Details of the open shelves with varied hex tile backsplash.
Born + Raised Photography
Свежая идея для дизайна: маленький прямой домашний бар в стиле рустика с деревянной столешницей, серым фартуком, темным паркетным полом, коричневым полом, коричневой столешницей, мойкой, фасадами в стиле шейкер, синими фасадами и фартуком из керамической плитки без раковины для на участке и в саду - отличное фото интерьера
Свежая идея для дизайна: маленький прямой домашний бар в стиле рустика с деревянной столешницей, серым фартуком, темным паркетным полом, коричневым полом, коричневой столешницей, мойкой, фасадами в стиле шейкер, синими фасадами и фартуком из керамической плитки без раковины для на участке и в саду - отличное фото интерьера
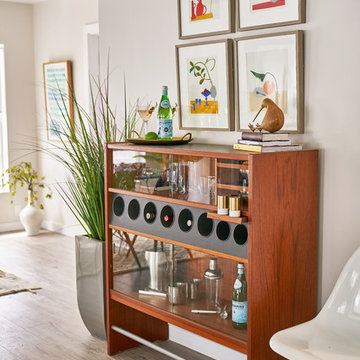
На фото: маленький прямой домашний бар в стиле ретро с мойкой, стеклянными фасадами, фасадами цвета дерева среднего тона, деревянной столешницей, светлым паркетным полом, бежевым полом и коричневой столешницей без раковины для на участке и в саду с
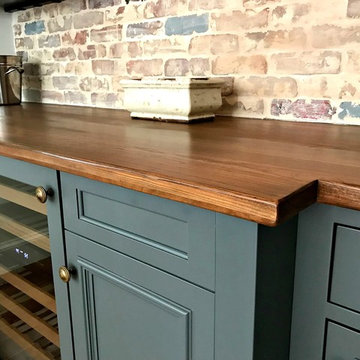
Источник вдохновения для домашнего уюта: прямой домашний бар среднего размера в классическом стиле с мойкой, фасадами с утопленной филенкой, серыми фасадами, деревянной столешницей, разноцветным фартуком, фартуком из кирпича, темным паркетным полом, коричневым полом и коричневой столешницей без раковины
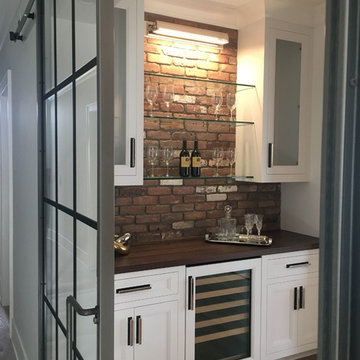
На фото: прямой домашний бар среднего размера в современном стиле с стеклянными фасадами, белыми фасадами, деревянной столешницей, красным фартуком, фартуком из кирпича, светлым паркетным полом, бежевым полом и коричневой столешницей без раковины
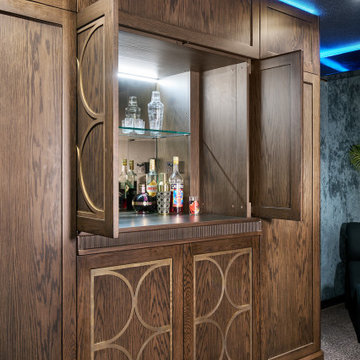
На фото: большой прямой домашний бар в стиле ретро с фасадами с утопленной филенкой, темными деревянными фасадами, деревянной столешницей, серым фартуком, зеркальным фартуком, ковровым покрытием, серым полом и коричневой столешницей без мойки, раковины с
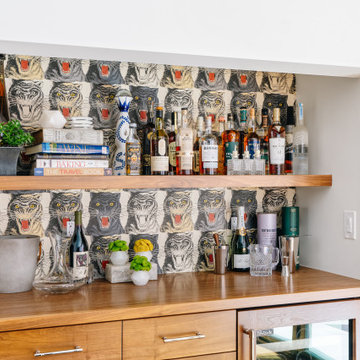
Пример оригинального дизайна: маленький прямой домашний бар в современном стиле с плоскими фасадами, фасадами цвета дерева среднего тона, деревянной столешницей и коричневой столешницей без раковины для на участке и в саду
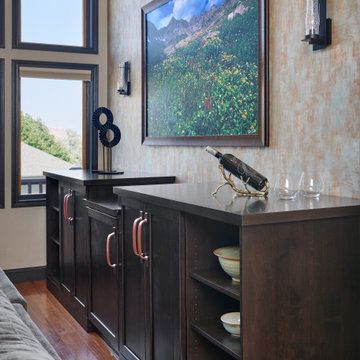
Стильный дизайн: маленький прямой домашний бар в стиле рустика с фасадами в стиле шейкер, темными деревянными фасадами, деревянной столешницей и коричневой столешницей без мойки, раковины для на участке и в саду - последний тренд
Домашний бар с коричневой столешницей без раковины – фото дизайна интерьера
4