Домашний бар с гранитной столешницей и паркетным полом среднего тона – фото дизайна интерьера
Сортировать:
Бюджет
Сортировать:Популярное за сегодня
161 - 180 из 1 747 фото
1 из 3
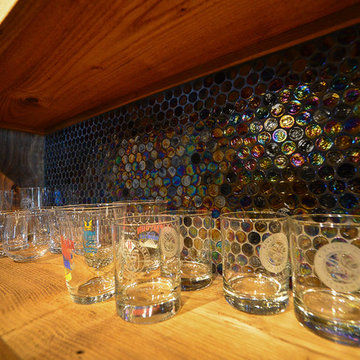
Sally McCay Photography
Пример оригинального дизайна: маленький прямой домашний бар в стиле рустика с мойкой, врезной мойкой, фасадами с утопленной филенкой, темными деревянными фасадами, гранитной столешницей, разноцветным фартуком, фартуком из стеклянной плитки и паркетным полом среднего тона для на участке и в саду
Пример оригинального дизайна: маленький прямой домашний бар в стиле рустика с мойкой, врезной мойкой, фасадами с утопленной филенкой, темными деревянными фасадами, гранитной столешницей, разноцветным фартуком, фартуком из стеклянной плитки и паркетным полом среднего тона для на участке и в саду
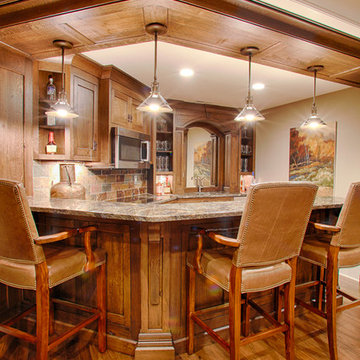
Идея дизайна: большой домашний бар в классическом стиле с барной стойкой, фасадами в стиле шейкер, фасадами цвета дерева среднего тона, гранитной столешницей, разноцветным фартуком, фартуком из плитки кабанчик и паркетным полом среднего тона
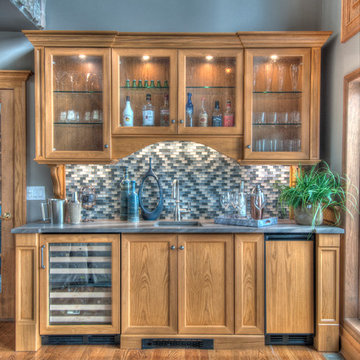
Rob Cuni Photography
Пример оригинального дизайна: прямой домашний бар среднего размера в морском стиле с мойкой, врезной мойкой, фасадами в стиле шейкер, фасадами цвета дерева среднего тона, гранитной столешницей, разноцветным фартуком, паркетным полом среднего тона, коричневым полом и фартуком из стеклянной плитки
Пример оригинального дизайна: прямой домашний бар среднего размера в морском стиле с мойкой, врезной мойкой, фасадами в стиле шейкер, фасадами цвета дерева среднего тона, гранитной столешницей, разноцветным фартуком, паркетным полом среднего тона, коричневым полом и фартуком из стеклянной плитки

A modern update to this condo built in 1966 with a gorgeous view of Emigration Canyon in Salt Lake City.
White conversion varnish finish on maple raised panel doors. Counter top is Brass Blue granite with mitered edge and large waterfall end.
Walnut floating shelf. and under cabinet wine refrigerator.
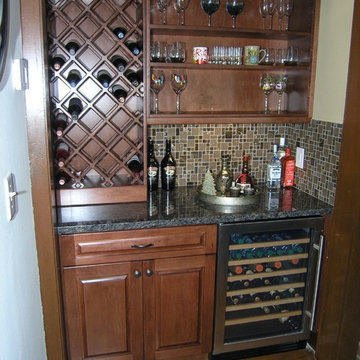
На фото: маленький прямой домашний бар в классическом стиле с мойкой, фасадами цвета дерева среднего тона, гранитной столешницей, коричневым фартуком, фартуком из керамогранитной плитки, паркетным полом среднего тона, коричневым полом и фасадами с утопленной филенкой без раковины для на участке и в саду
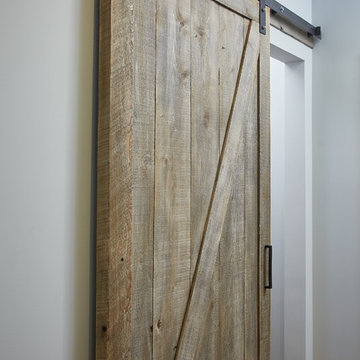
Ashley Avila
Источник вдохновения для домашнего уюта: прямой домашний бар среднего размера с мойкой, врезной мойкой, фасадами с декоративным кантом, серыми фасадами, гранитной столешницей, серым фартуком, фартуком из керамической плитки и паркетным полом среднего тона
Источник вдохновения для домашнего уюта: прямой домашний бар среднего размера с мойкой, врезной мойкой, фасадами с декоративным кантом, серыми фасадами, гранитной столешницей, серым фартуком, фартуком из керамической плитки и паркетным полом среднего тона
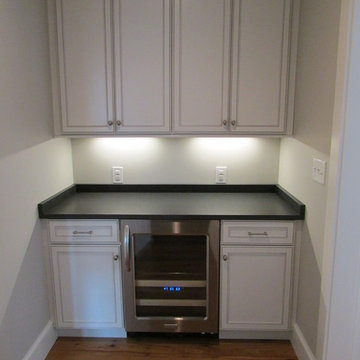
Large Butler's Pantry across from walk in kitchen pantry. Butler's Pantry features a built in beverage cooler, custom cabinetry, under-cabinet lighting, and black leather-finished granite counters.
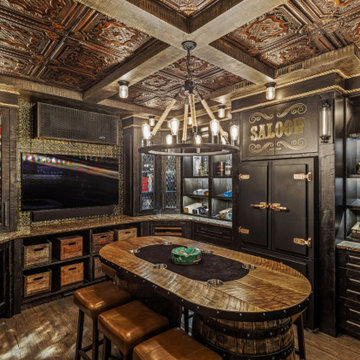
Rocky Mountain Saloon Cellar - featuring American tin ceiling and back splash, hand torched, distressed cabinetry, custom glass panel door inserts, wifi controlled, cedar lined humidor, vintage American antique beer crates, solid, wrought-iron cabinet pulls, big chill black & and gold fridge, live edge granite countertops, custom made Kentucky whiskey barrel poker table, authentic steer horns - all concealed behind a hidden door, remote controlled, door.
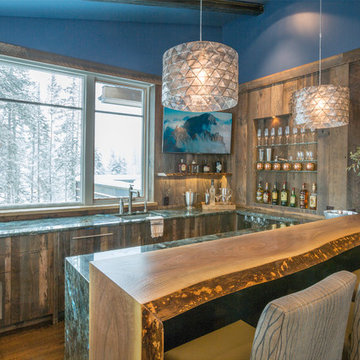
Josh Johnson
Источник вдохновения для домашнего уюта: п-образный домашний бар среднего размера в стиле рустика с барной стойкой, врезной мойкой, плоскими фасадами, искусственно-состаренными фасадами, гранитной столешницей, коричневым фартуком, паркетным полом среднего тона и бирюзовой столешницей
Источник вдохновения для домашнего уюта: п-образный домашний бар среднего размера в стиле рустика с барной стойкой, врезной мойкой, плоскими фасадами, искусственно-состаренными фасадами, гранитной столешницей, коричневым фартуком, паркетным полом среднего тона и бирюзовой столешницей
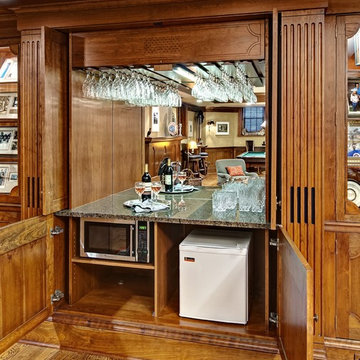
Mark Ehlan
На фото: прямой домашний бар среднего размера в классическом стиле с фасадами цвета дерева среднего тона, гранитной столешницей, зеркальным фартуком, паркетным полом среднего тона и коричневым полом с
На фото: прямой домашний бар среднего размера в классическом стиле с фасадами цвета дерева среднего тона, гранитной столешницей, зеркальным фартуком, паркетным полом среднего тона и коричневым полом с

Custom buffet cabinet in the dining room can be opened up to reveal a wet bar with a gorgeous granite top, glass shelving and copper sink.. Home design by Phil Jenkins, AIA, Martin Bros. Contracting, Inc.; general contracting by Martin Bros. Contracting, Inc.; interior design by Stacey Hamilton; photos by Dave Hubler Photography.
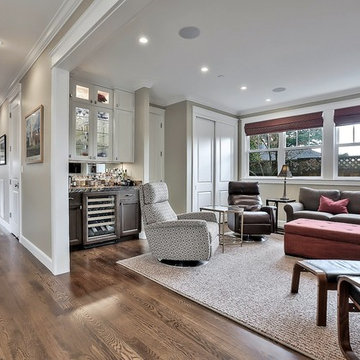
Стильный дизайн: маленький прямой домашний бар в стиле неоклассика (современная классика) с мойкой, фасадами с утопленной филенкой, белыми фасадами, гранитной столешницей, зеркальным фартуком, паркетным полом среднего тона и коричневым полом для на участке и в саду - последний тренд
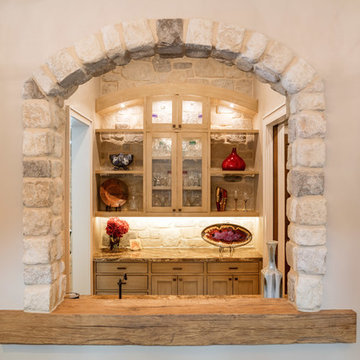
Идея дизайна: прямой домашний бар среднего размера в стиле рустика с стеклянными фасадами, бежевыми фасадами, гранитной столешницей, бежевым фартуком, фартуком из травертина и паркетным полом среднего тона
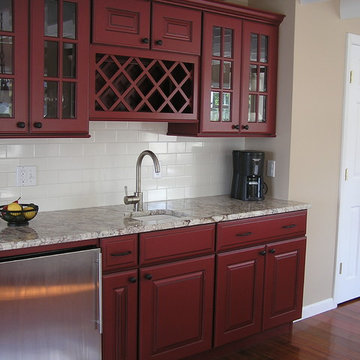
White cottage Ushaped kitchen with a small island. This kitchen is part of a remodel that turned a summer lakeside cottage into a year round home. Open beams and beadboard keep the cottage feel.

На фото: прямой домашний бар среднего размера в стиле неоклассика (современная классика) с мойкой, фасадами в стиле шейкер, белыми фасадами, гранитной столешницей, белым фартуком, фартуком из плитки кабанчик, паркетным полом среднего тона, коричневым полом и серой столешницей без раковины

In this gorgeous Carmel residence, the primary objective for the great room was to achieve a more luminous and airy ambiance by eliminating the prevalent brown tones and refinishing the floors to a natural shade.
The kitchen underwent a stunning transformation, featuring white cabinets with stylish navy accents. The overly intricate hood was replaced with a striking two-tone metal hood, complemented by a marble backsplash that created an enchanting focal point. The two islands were redesigned to incorporate a new shape, offering ample seating to accommodate their large family.
In the butler's pantry, floating wood shelves were installed to add visual interest, along with a beverage refrigerator. The kitchen nook was transformed into a cozy booth-like atmosphere, with an upholstered bench set against beautiful wainscoting as a backdrop. An oval table was introduced to add a touch of softness.
To maintain a cohesive design throughout the home, the living room carried the blue and wood accents, incorporating them into the choice of fabrics, tiles, and shelving. The hall bath, foyer, and dining room were all refreshed to create a seamless flow and harmonious transition between each space.
---Project completed by Wendy Langston's Everything Home interior design firm, which serves Carmel, Zionsville, Fishers, Westfield, Noblesville, and Indianapolis.
For more about Everything Home, see here: https://everythinghomedesigns.com/
To learn more about this project, see here:
https://everythinghomedesigns.com/portfolio/carmel-indiana-home-redesign-remodeling

The beautiful lake house that finally got the beautiful kitchen to match. A sizable project that involved removing walls and reconfiguring spaces with the goal to create a more usable space for this active family that loves to entertain. The kitchen island is massive - so much room for cooking, projects and entertaining. The family loves their open pantry - a great functional space that is easy to access everything the family needs from a coffee bar to the mini bar complete with ice machine and mini glass front fridge. The results of a great collaboration with the homeowners who had tricky spaces to work with.

Источник вдохновения для домашнего уюта: большой угловой домашний бар в современном стиле с барной стойкой, открытыми фасадами, черными фасадами, разноцветным фартуком, паркетным полом среднего тона, коричневым полом, разноцветной столешницей, врезной мойкой, гранитной столешницей и фартуком из каменной плиты

New homeowners wanted to update the kitchen before moving in. KBF replaced all the flooring with a mid-tone plank engineered wood, and designed a gorgeous new kitchen that is truly the centerpiece of the home. The crystal chandelier over the center island is the first thing you notice when you enter the space, but there is so much more to see! The architectural details include corbels on the range hood, cabinet panels and matching hardware on the integrated fridge, crown molding on cabinets of varying heights, creamy granite countertops with hints of gray, black, brown and sparkle, and a glass arabasque tile backsplash to reflect the sparkle from that stunning chandelier.
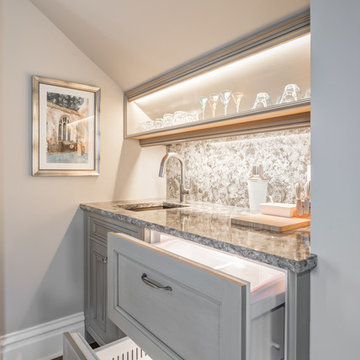
The bar is located just off the dining room and features custom Woodmode cabinetry with paneled Sub-Zero refrigerator/freezer drawers and a stainless under-mount sink.
Домашний бар с гранитной столешницей и паркетным полом среднего тона – фото дизайна интерьера
9