Домашний бар с гранитной столешницей и бетонным полом – фото дизайна интерьера
Сортировать:
Бюджет
Сортировать:Популярное за сегодня
1 - 20 из 177 фото
1 из 3

The key to this project was to create a kitchen fitting of a residence with strong Industrial aesthetics. The PB Kitchen Design team managed to preserve the warmth and organic feel of the home’s architecture. The sturdy materials used to enrich the integrity of the design, never take away from the fact that this space is meant for hospitality. Functionally, the kitchen works equally well for quick family meals or large gatherings. But take a closer look at the use of texture and height. The vaulted ceiling and exposed trusses bring an additional element of awe to this already stunning kitchen.
Project specs: Cabinets by Quality Custom Cabinetry. 48" Wolf range. Sub Zero integrated refrigerator in stainless steel.
Project Accolades: First Place honors in the National Kitchen and Bath Association’s 2014 Design Competition
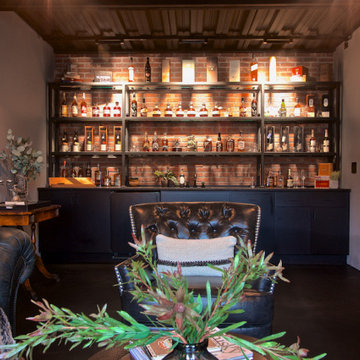
Источник вдохновения для домашнего уюта: домашний бар в стиле лофт с черными фасадами, гранитной столешницей, красным фартуком, фартуком из кирпича, бетонным полом, черным полом и черной столешницей

Источник вдохновения для домашнего уюта: большой прямой домашний бар в стиле лофт с барной стойкой, открытыми фасадами, фартуком из кирпича, бетонным полом, серым полом, фасадами цвета дерева среднего тона и гранитной столешницей

Пример оригинального дизайна: большой п-образный домашний бар в современном стиле с барной стойкой, плоскими фасадами, коричневыми фасадами, гранитной столешницей, бежевым фартуком, фартуком из каменной плиты, бетонным полом и серым полом

Brand: UltraCraft
Cabinet Style/Finish: Vision Florence Dark Roast
Photographer: Edward Butera
Designers: Shuky Conroyd, Marcia Castleman
Пример оригинального дизайна: большой прямой домашний бар в стиле модернизм с темными деревянными фасадами, белым фартуком, мойкой, врезной мойкой, гранитной столешницей, бетонным полом, фасадами в стиле шейкер и серой столешницей
Пример оригинального дизайна: большой прямой домашний бар в стиле модернизм с темными деревянными фасадами, белым фартуком, мойкой, врезной мойкой, гранитной столешницей, бетонным полом, фасадами в стиле шейкер и серой столешницей
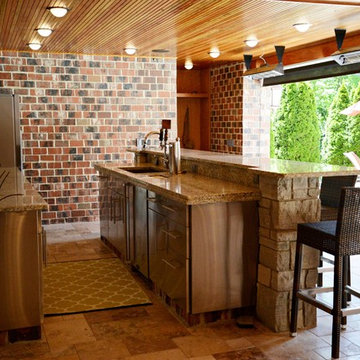
This expansive addition consists of a covered porch with outdoor kitchen, expanded pool deck, 5-car garage, and grotto. The grotto sits beneath the garage structure with the use of precast concrete support panels. It features a custom bar, lounge area, bathroom and changing room. The wood ceilings, natural stone and brick details add warmth to the space and tie in beautifully to the existing home.
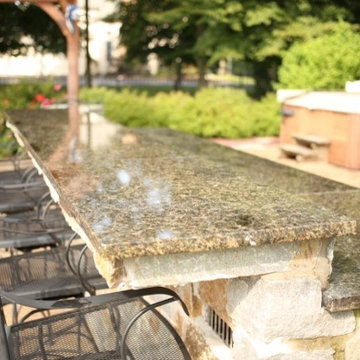
Gabelli Studio
На фото: угловой домашний бар среднего размера в стиле модернизм с барной стойкой, гранитной столешницей и бетонным полом
На фото: угловой домашний бар среднего размера в стиле модернизм с барной стойкой, гранитной столешницей и бетонным полом

Basement bar for entrainment and kid friendly for birthday parties and more! Barn wood accents and cabinets along with blue fridge for a splash of color!
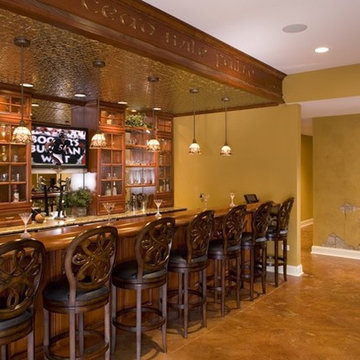
An English pub and game room await the company of family and friends in the walkout basement. Directly behind the pub is a summer kitchen that is fully equipped with modern appliances necessary to entertain at all levels.

A Dillard-Jones Builders design – this home takes advantage of 180-degree views and pays homage to the home’s natural surroundings with stone and timber details throughout the home.
Photographer: Fred Rollison Photography
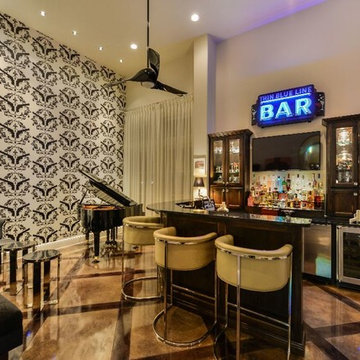
Only in Texas would you have a home bar with custom wallpaper sporting pistols!
На фото: большой прямой домашний бар в стиле фьюжн с барной стойкой, стеклянными фасадами, темными деревянными фасадами, гранитной столешницей и бетонным полом с
На фото: большой прямой домашний бар в стиле фьюжн с барной стойкой, стеклянными фасадами, темными деревянными фасадами, гранитной столешницей и бетонным полом с
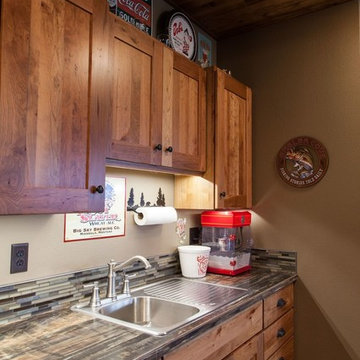
Источник вдохновения для домашнего уюта: прямой домашний бар среднего размера в стиле кантри с мойкой, фасадами в стиле шейкер, фасадами цвета дерева среднего тона, гранитной столешницей, бежевым фартуком, фартуком из удлиненной плитки, бетонным полом и бежевым полом

Pool House
www.jacobelliott.com
Источник вдохновения для домашнего уюта: огромный домашний бар в современном стиле с барной стойкой, врезной мойкой, плоскими фасадами, белыми фасадами, серым полом, серой столешницей, гранитной столешницей, серым фартуком и бетонным полом
Источник вдохновения для домашнего уюта: огромный домашний бар в современном стиле с барной стойкой, врезной мойкой, плоскими фасадами, белыми фасадами, серым полом, серой столешницей, гранитной столешницей, серым фартуком и бетонным полом
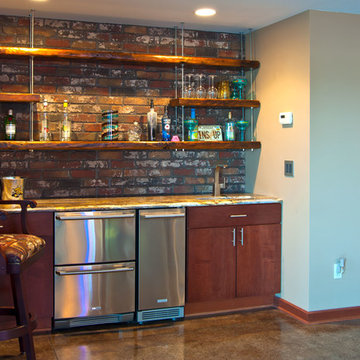
An unused closet was turned into a wet bar. Reclaimed wood shelves are suspended by industrial rods from the ceiling.
The backsplash of the bar is covered in a paper brick veneer product usually used for set design. A distressed faux paint technique was applied over the embossed brick surface to make it look like a real worn brick wall.
Photo By Fred Lassmann
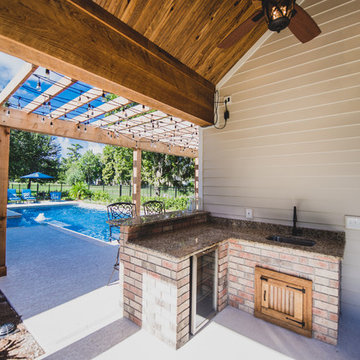
LazyEye Photography
На фото: маленький угловой домашний бар в классическом стиле с гранитной столешницей, барной стойкой, врезной мойкой, фасадами с филенкой типа жалюзи, фасадами цвета дерева среднего тона, бежевым фартуком, фартуком из каменной плиты и бетонным полом для на участке и в саду с
На фото: маленький угловой домашний бар в классическом стиле с гранитной столешницей, барной стойкой, врезной мойкой, фасадами с филенкой типа жалюзи, фасадами цвета дерева среднего тона, бежевым фартуком, фартуком из каменной плиты и бетонным полом для на участке и в саду с

Sexy outdoor bar with sparkle. We add some style and appeal to this stucco bar enclosure with mosaic glass tiles and sleek dark granite counter. Floating glass shelves for display and easy maintenance. Stainless BBQ doors and drawers and single faucet.
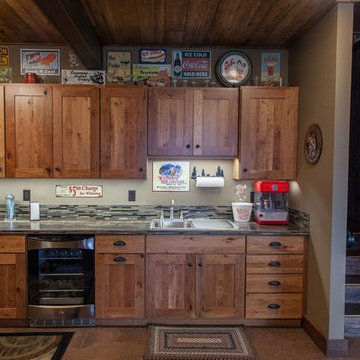
Стильный дизайн: прямой домашний бар среднего размера в стиле рустика с бетонным полом, бежевым полом, мойкой, фасадами в стиле шейкер, фасадами цвета дерева среднего тона, гранитной столешницей, бежевым фартуком и фартуком из удлиненной плитки - последний тренд
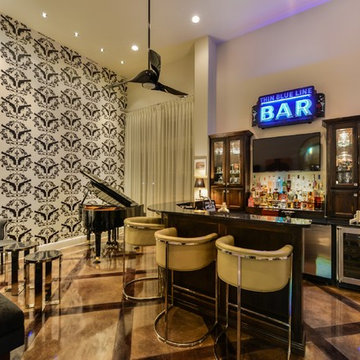
This 3,900 square foot Spanish style home was built by Sitterle Homes and designed with high ceilings, natural lighting, unique wall coverings, and contemporary interiors to show off a nice clean appeal throughout. The second floor covered balcony, large piano room and bar are just two of the many alluring areas one can forget about it all. Multiple outdoor living areas beautifully compliment a terraced rear yard design. The spacious kitchen and great room are ideal for entertaining large gatherings while the walk-thru shower of the master bathroom offer escapes resembling a trip to the spa. The distinction of style adds to the collective architectural beauty that make up the prestigious Inverness neighborhood. Located in North-central San Antonio, this three-bedroom house is only minutes from large parks, convenient shopping, healthy dining, and the Medical Center.
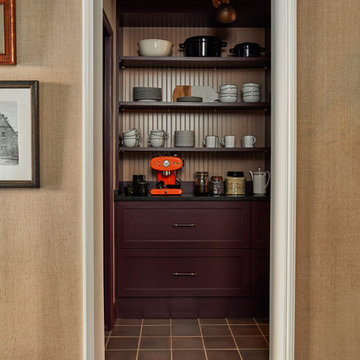
Jason Varney
Идея дизайна: маленький параллельный домашний бар в стиле неоклассика (современная классика) с мойкой, врезной мойкой, фасадами в стиле шейкер, красными фасадами, гранитной столешницей и бетонным полом для на участке и в саду
Идея дизайна: маленький параллельный домашний бар в стиле неоклассика (современная классика) с мойкой, врезной мойкой, фасадами в стиле шейкер, красными фасадами, гранитной столешницей и бетонным полом для на участке и в саду
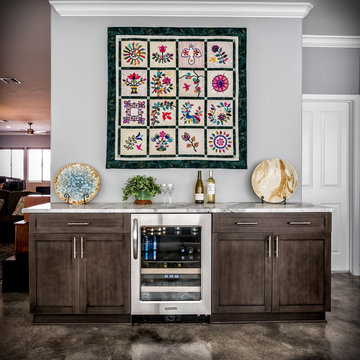
My clients also like to entertain. We created this bar area with a beverage fridge and space to set out appetizers and snacks when having friends over. One of my clients quilts is hanging above the bar as art adding a pop of color to the home.
Домашний бар с гранитной столешницей и бетонным полом – фото дизайна интерьера
1