Домашний бар с фасадами с выступающей филенкой и фасадами цвета дерева среднего тона – фото дизайна интерьера
Сортировать:
Бюджет
Сортировать:Популярное за сегодня
1 - 20 из 991 фото
1 из 3

Источник вдохновения для домашнего уюта: маленький прямой домашний бар в стиле рустика с мойкой, врезной мойкой, фасадами с выступающей филенкой, фасадами цвета дерева среднего тона, гранитной столешницей, разноцветным фартуком, фартуком из каменной плиты и ковровым покрытием для на участке и в саду

Radius wood countertop and custom built cabinetry by Ayr Cabinet Company. Bar Sink: Native Trails Cocina with Kohler Artifacts Faucet. Leathered Black Pearl Granite Countertop. Soho Studios Mirror Bronze 4x12 Beveled tile on backsplash. Hinkley Lighting Cartwright large drum pendants. Luxury appliances.
General contracting by Martin Bros. Contracting, Inc.; Architecture by Helman Sechrist Architecture; Home Design by Maple & White Design; Photography by Marie Kinney Photography.
Images are the property of Martin Bros. Contracting, Inc. and may not be used without written permission. — with Ferguson, Bob Miller's Appliance, Hoosier Hardwood Floors, and ZStone Creations in Fine Stone Surfaces
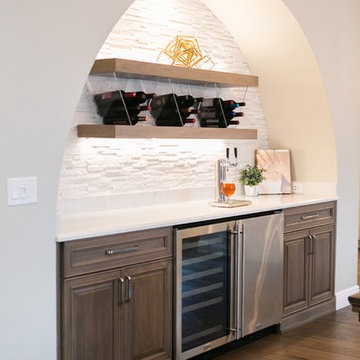
This kitchen remodel and newly constructed bar area is enhanced by the classic and clean look of Aurea Stone Epitome stone.
Designed by: KBF Design Gallery
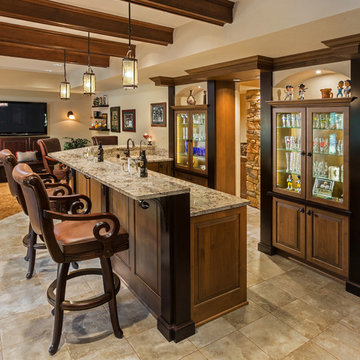
Edmunds Studio Photography
Источник вдохновения для домашнего уюта: угловой домашний бар среднего размера в классическом стиле с мойкой, врезной мойкой, фасадами с выступающей филенкой, фасадами цвета дерева среднего тона, гранитной столешницей и полом из керамической плитки
Источник вдохновения для домашнего уюта: угловой домашний бар среднего размера в классическом стиле с мойкой, врезной мойкой, фасадами с выступающей филенкой, фасадами цвета дерева среднего тона, гранитной столешницей и полом из керамической плитки

Идея дизайна: параллельный домашний бар среднего размера в классическом стиле с барной стойкой, врезной мойкой, фасадами с выступающей филенкой, фасадами цвета дерева среднего тона, гранитной столешницей, фартуком из каменной плитки, полом из керамогранита и бежевым полом

The owners of this magnificent fly-in/ fly-out lodge had a vision for a home that would showcase their love of nature, animals, flying and big game hunting. Featured in the 2011 Design New York Magazine, we are proud to bring this vision to life.
Chuck Smith, AIA, created the architectural design for the timber frame lodge which is situated next to a regional airport. Heather DeMoras Design Consultants was chosen to continue the owners vision through careful interior design and selection of finishes, furniture and lighting, built-ins, and accessories.
HDDC's involvement touched every aspect of the home, from Kitchen and Trophy Room design to each of the guest baths and every room in between. Drawings and 3D visualization were produced for built in details such as massive fireplaces and their surrounding mill work, the trophy room and its world map ceiling and floor with inlaid compass rose, custom molding, trim & paneling throughout the house, and a master bath suite inspired by and Oak Forest. A home of this caliber requires and attention to detail beyond simple finishes. Extensive tile designs highlight natural scenes and animals. Many portions of the home received artisan paint effects to soften the scale and highlight architectural features. Artistic balustrades depict woodland creatures in forest settings. To insure the continuity of the Owner's vision, we assisted in the selection of furniture and accessories, and even assisted with the selection of windows and doors, exterior finishes and custom exterior lighting fixtures.
Interior details include ceiling fans with finishes and custom detailing to coordinate with the other custom lighting fixtures of the home. The Dining Room boasts of a bronze moose chandelier above the dining room table. Along with custom furniture, other touches include a hand stitched Mennonite quilt in the Master Bedroom and murals by our decorative artist.

Man Cave Basement Bar
photo by Tod Connell Photography
Идея дизайна: маленький п-образный домашний бар в современном стиле с барной стойкой, врезной мойкой, фасадами с выступающей филенкой, фасадами цвета дерева среднего тона, гранитной столешницей, бежевым фартуком, фартуком из каменной плитки, полом из ламината и бежевым полом для на участке и в саду
Идея дизайна: маленький п-образный домашний бар в современном стиле с барной стойкой, врезной мойкой, фасадами с выступающей филенкой, фасадами цвета дерева среднего тона, гранитной столешницей, бежевым фартуком, фартуком из каменной плитки, полом из ламината и бежевым полом для на участке и в саду

RB Hill
Источник вдохновения для домашнего уюта: угловой домашний бар среднего размера в современном стиле с мойкой, фасадами с выступающей филенкой, фасадами цвета дерева среднего тона, врезной мойкой, гранитной столешницей, бежевым фартуком, фартуком из удлиненной плитки, полом из травертина и коричневым полом
Источник вдохновения для домашнего уюта: угловой домашний бар среднего размера в современном стиле с мойкой, фасадами с выступающей филенкой, фасадами цвета дерева среднего тона, врезной мойкой, гранитной столешницей, бежевым фартуком, фартуком из удлиненной плитки, полом из травертина и коричневым полом
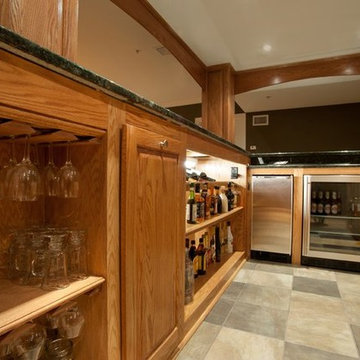
Свежая идея для дизайна: большой п-образный домашний бар в классическом стиле с барной стойкой, врезной мойкой, фасадами с выступающей филенкой, фасадами цвета дерева среднего тона, гранитной столешницей, полом из керамогранита, серым полом и черной столешницей - отличное фото интерьера
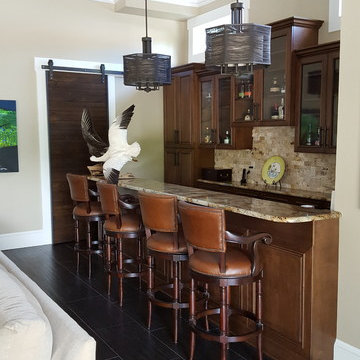
Свежая идея для дизайна: прямой домашний бар среднего размера в классическом стиле с барной стойкой, фасадами с выступающей филенкой, фасадами цвета дерева среднего тона, гранитной столешницей и фартуком из плитки мозаики - отличное фото интерьера

На фото: большой угловой домашний бар в классическом стиле с барной стойкой, врезной мойкой, фасадами с выступающей филенкой, фасадами цвета дерева среднего тона, гранитной столешницей, бежевым фартуком, фартуком из каменной плитки и паркетным полом среднего тона с
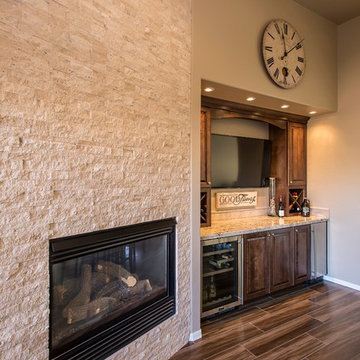
This wet bar is adjacent to the home's fireplace with a large stone facade. We partnered with Custom Creative Remodeling, a Phoenix based home remodeling company, to provide the cabinetry for this beautiful remodel! Photo Credit: Custom Creative Remodeling
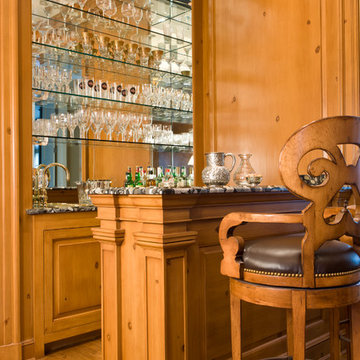
Gordon Beall photographer
Пример оригинального дизайна: маленький параллельный домашний бар в классическом стиле с паркетным полом среднего тона, барной стойкой, фасадами с выступающей филенкой, фасадами цвета дерева среднего тона и зеркальным фартуком для на участке и в саду
Пример оригинального дизайна: маленький параллельный домашний бар в классическом стиле с паркетным полом среднего тона, барной стойкой, фасадами с выступающей филенкой, фасадами цвета дерева среднего тона и зеркальным фартуком для на участке и в саду

Пример оригинального дизайна: прямой домашний бар в морском стиле с мойкой, фасадами с выступающей филенкой, фасадами цвета дерева среднего тона, столешницей из кварцевого агломерата, белым фартуком, фартуком из каменной плиты, полом из керамогранита, коричневым полом и белой столешницей

Идея дизайна: угловой домашний бар среднего размера в современном стиле с мойкой, врезной мойкой, фасадами с выступающей филенкой, фасадами цвета дерева среднего тона, мраморной столешницей, черным фартуком, фартуком из каменной плиты и паркетным полом среднего тона
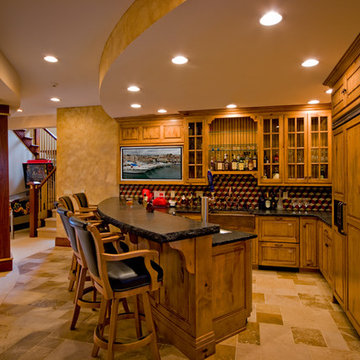
Hilliard Photographics
На фото: п-образный домашний бар среднего размера в стиле рустика с барной стойкой, фасадами с выступающей филенкой, фасадами цвета дерева среднего тона, разноцветным фартуком и фартуком из плитки мозаики с
На фото: п-образный домашний бар среднего размера в стиле рустика с барной стойкой, фасадами с выступающей филенкой, фасадами цвета дерева среднего тона, разноцветным фартуком и фартуком из плитки мозаики с
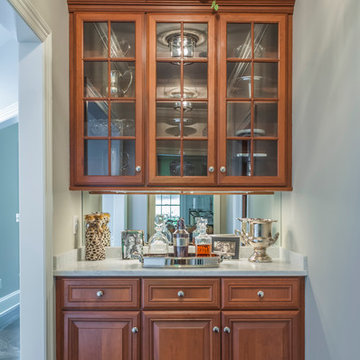
На фото: маленький прямой домашний бар в классическом стиле с мойкой, фасадами с выступающей филенкой, фасадами цвета дерева среднего тона, столешницей из акрилового камня и темным паркетным полом для на участке и в саду с

Originally designed by renowned architect Miles Standish, a 1960s addition by Richard Wills of the elite Royal Barry Wills architecture firm - featured in Life Magazine in both 1938 & 1946 for his classic Cape Cod & Colonial home designs - added an early American pub w/ beautiful pine-paneled walls, full bar, fireplace & abundant seating as well as a country living room.
We Feng Shui'ed and refreshed this classic design, providing modern touches, but remaining true to the original architect's vision.
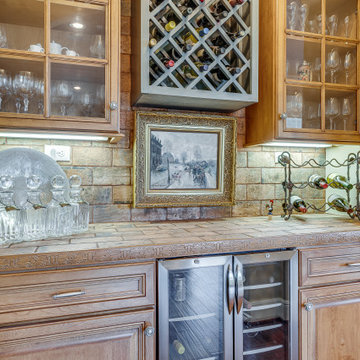
Пример оригинального дизайна: домашний бар в классическом стиле с фасадами с выступающей филенкой, фасадами цвета дерева среднего тона, коричневым фартуком и коричневой столешницей без мойки
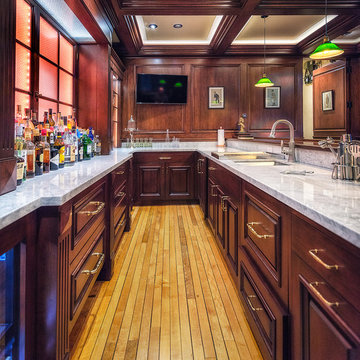
На фото: большой п-образный домашний бар в классическом стиле с барной стойкой, накладной мойкой, фасадами с выступающей филенкой, фасадами цвета дерева среднего тона, гранитной столешницей, коричневым фартуком, фартуком из дерева и паркетным полом среднего тона
Домашний бар с фасадами с выступающей филенкой и фасадами цвета дерева среднего тона – фото дизайна интерьера
1