Домашний бар с фасадами с выступающей филенкой и серой столешницей – фото дизайна интерьера
Сортировать:
Бюджет
Сортировать:Популярное за сегодня
1 - 20 из 158 фото
1 из 3

Пример оригинального дизайна: угловой домашний бар среднего размера в стиле фьюжн с мойкой, врезной мойкой, фасадами с выступающей филенкой, белыми фасадами, мраморной столешницей, серым фартуком, фартуком из цементной плитки, темным паркетным полом, коричневым полом и серой столешницей

This space was perfect for open shelves and wine cooler to finish off the large adjacent kitchen.
На фото: большой угловой домашний бар в стиле кантри с фасадами с выступающей филенкой, белым фартуком, фартуком из плитки кабанчик, полом из ламината, серым полом и серой столешницей без мойки, раковины с
На фото: большой угловой домашний бар в стиле кантри с фасадами с выступающей филенкой, белым фартуком, фартуком из плитки кабанчик, полом из ламината, серым полом и серой столешницей без мойки, раковины с

Photos by Mark Ehlen- Ehlen Creative
Идея дизайна: прямой домашний бар среднего размера в классическом стиле с фасадами с выступающей филенкой, фасадами цвета дерева среднего тона, серым фартуком, фартуком из цементной плитки, полом из керамогранита, серым полом, мойкой, гранитной столешницей и серой столешницей
Идея дизайна: прямой домашний бар среднего размера в классическом стиле с фасадами с выступающей филенкой, фасадами цвета дерева среднего тона, серым фартуком, фартуком из цементной плитки, полом из керамогранита, серым полом, мойкой, гранитной столешницей и серой столешницей
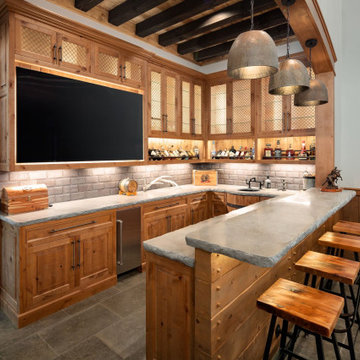
We love this fabulous bar, with concrete counter tops and custom cabinets.
Источник вдохновения для домашнего уюта: п-образный домашний бар в стиле кантри с барной стойкой, врезной мойкой, фасадами с выступающей филенкой, фасадами цвета дерева среднего тона, серым фартуком, серым полом и серой столешницей
Источник вдохновения для домашнего уюта: п-образный домашний бар в стиле кантри с барной стойкой, врезной мойкой, фасадами с выступающей филенкой, фасадами цвета дерева среднего тона, серым фартуком, серым полом и серой столешницей

Farmhouse style kitchen with reclaimed materials and shiplap walls.
Идея дизайна: п-образный домашний бар среднего размера в стиле кантри с врезной мойкой, фасадами с выступающей филенкой, белыми фасадами, столешницей из кварцевого агломерата, белым фартуком, фартуком из вагонки, паркетным полом среднего тона, коричневым полом и серой столешницей
Идея дизайна: п-образный домашний бар среднего размера в стиле кантри с врезной мойкой, фасадами с выступающей филенкой, белыми фасадами, столешницей из кварцевого агломерата, белым фартуком, фартуком из вагонки, паркетным полом среднего тона, коричневым полом и серой столешницей

Redesigning the bar improves the flow with the rest of the basement allowing for easy access in and out of the bar. This beautiful table was custom made from reclaimed wood and serves as a buffet space, game table, dining table, or a spot to sit and have a drink.
Instead of having a flooring change from carpet and to tile, this wood-look luxury vinyl plank was installed. The flow is improved and the space feels larger.
The main finishes are neutral with a mix of rustic, traditional, and coastal styles. The painted cabinetry contrasts nicely with the stained table and flooring. Pops of blue are seen in the accessories.
Photo by: Beth Skogen
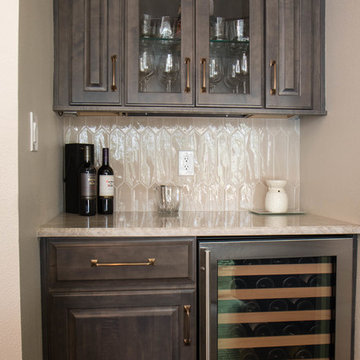
Свежая идея для дизайна: маленький домашний бар в стиле неоклассика (современная классика) с фасадами с выступающей филенкой, серыми фасадами, столешницей из кварцита, серым фартуком, фартуком из керамогранитной плитки, полом из керамогранита, коричневым полом и серой столешницей для на участке и в саду - отличное фото интерьера
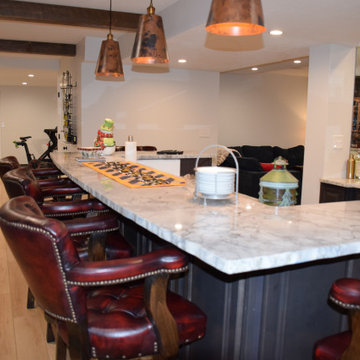
Mancave with media room, full bathroom, gym, bar and wine room.
Стильный дизайн: большой п-образный домашний бар в стиле кантри с мойкой, врезной мойкой, фасадами с выступающей филенкой, темными деревянными фасадами, столешницей из кварцевого агломерата, серым фартуком, фартуком из кварцевого агломерата, светлым паркетным полом, коричневым полом и серой столешницей - последний тренд
Стильный дизайн: большой п-образный домашний бар в стиле кантри с мойкой, врезной мойкой, фасадами с выступающей филенкой, темными деревянными фасадами, столешницей из кварцевого агломерата, серым фартуком, фартуком из кварцевого агломерата, светлым паркетным полом, коричневым полом и серой столешницей - последний тренд
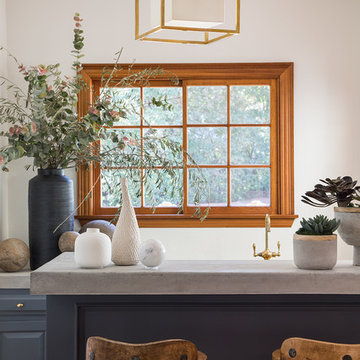
Meghan Bob Photography
Свежая идея для дизайна: маленький параллельный домашний бар в стиле неоклассика (современная классика) с барной стойкой, врезной мойкой, столешницей из бетона, светлым паркетным полом, коричневым полом, фасадами с выступающей филенкой, серыми фасадами и серой столешницей для на участке и в саду - отличное фото интерьера
Свежая идея для дизайна: маленький параллельный домашний бар в стиле неоклассика (современная классика) с барной стойкой, врезной мойкой, столешницей из бетона, светлым паркетным полом, коричневым полом, фасадами с выступающей филенкой, серыми фасадами и серой столешницей для на участке и в саду - отличное фото интерьера
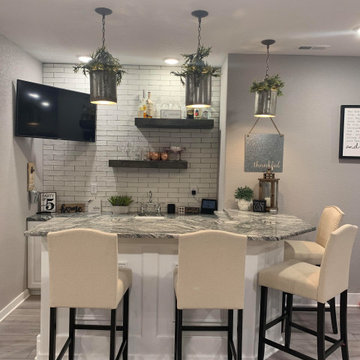
Стильный дизайн: угловой домашний бар среднего размера в стиле модернизм с барной стойкой, врезной мойкой, фасадами с выступающей филенкой, белыми фасадами, столешницей из кварцевого агломерата, белым фартуком, фартуком из кирпича, полом из винила, серым полом и серой столешницей - последний тренд
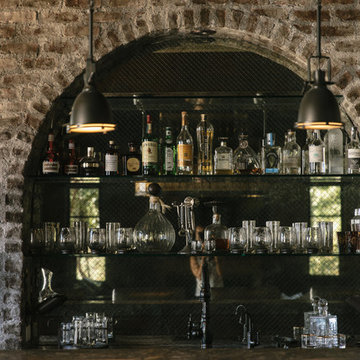
Mediterranean Home designed by Burdge and Associates Architects in Malibu, CA.
Идея дизайна: большой прямой домашний бар в средиземноморском стиле с барной стойкой, накладной мойкой, фасадами с выступающей филенкой, темными деревянными фасадами, гранитной столешницей, разноцветным фартуком, зеркальным фартуком, темным паркетным полом, коричневым полом и серой столешницей
Идея дизайна: большой прямой домашний бар в средиземноморском стиле с барной стойкой, накладной мойкой, фасадами с выступающей филенкой, темными деревянными фасадами, гранитной столешницей, разноцветным фартуком, зеркальным фартуком, темным паркетным полом, коричневым полом и серой столешницей
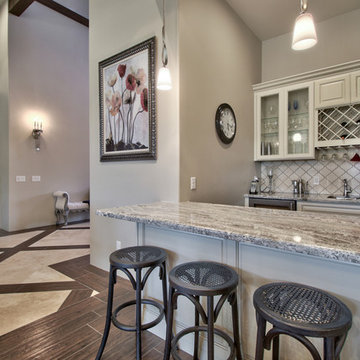
I PLAN, LLC
Стильный дизайн: прямой домашний бар среднего размера в классическом стиле с барной стойкой, врезной мойкой, фасадами с выступающей филенкой, бежевыми фасадами, гранитной столешницей, белым фартуком, фартуком из керамической плитки, темным паркетным полом, коричневым полом и серой столешницей - последний тренд
Стильный дизайн: прямой домашний бар среднего размера в классическом стиле с барной стойкой, врезной мойкой, фасадами с выступающей филенкой, бежевыми фасадами, гранитной столешницей, белым фартуком, фартуком из керамической плитки, темным паркетным полом, коричневым полом и серой столешницей - последний тренд
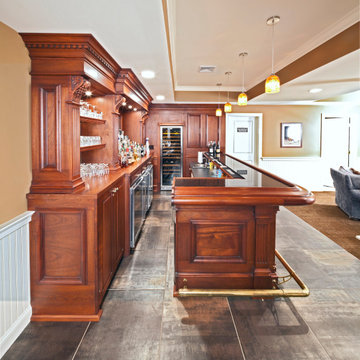
На фото: угловой домашний бар среднего размера в классическом стиле с мойкой, врезной мойкой, фасадами с выступающей филенкой, фасадами цвета дерева среднего тона, гранитной столешницей, разноцветным фартуком, зеркальным фартуком, полом из керамической плитки и серой столешницей

We built this cabinetry as a beverage & snack area. The hanging shelf is coordinated with the fireplace mantel. We tiled the backsplash with Carrera Marble Subway Tile.

Taking good care of this home and taking time to customize it to their family, the owners have completed four remodel projects with Castle.
The 2nd floor addition was completed in 2006, which expanded the home in back, where there was previously only a 1st floor porch. Now, after this remodel, the sunroom is open to the rest of the home and can be used in all four seasons.
On the 2nd floor, the home’s footprint greatly expanded from a tight attic space into 4 bedrooms and 1 bathroom.
The kitchen remodel, which took place in 2013, reworked the floorplan in small, but dramatic ways.
The doorway between the kitchen and front entry was widened and moved to allow for better flow, more countertop space, and a continuous wall for appliances to be more accessible. A more functional kitchen now offers ample workspace and cabinet storage, along with a built-in breakfast nook countertop.
All new stainless steel LG and Bosch appliances were ordered from Warners’ Stellian.
Another remodel in 2016 converted a closet into a wet bar allows for better hosting in the dining room.
In 2018, after this family had already added a 2nd story addition, remodeled their kitchen, and converted the dining room closet into a wet bar, they decided it was time to remodel their basement.
Finishing a portion of the basement to make a living room and giving the home an additional bathroom allows for the family and guests to have more personal space. With every project, solid oak woodwork has been installed, classic countertops and traditional tile selected, and glass knobs used.
Where the finished basement area meets the utility room, Castle designed a barn door, so the cat will never be locked out of its litter box.
The 3/4 bathroom is spacious and bright. The new shower floor features a unique pebble mosaic tile from Ceramic Tileworks. Bathroom sconces from Creative Lighting add a contemporary touch.
Overall, this home is suited not only to the home’s original character; it is also suited to house the owners’ family for a lifetime.
This home will be featured on the 2019 Castle Home Tour, September 28 – 29th. Showcased projects include their kitchen, wet bar, and basement. Not on tour is a second-floor addition including a master suite.

Design, Fabrication, Install & Photography By MacLaren Kitchen and Bath
Designer: Mary Skurecki
Wet Bar: Mouser/Centra Cabinetry with full overlay, Reno door/drawer style with Carbide paint. Caesarstone Pebble Quartz Countertops with eased edge detail (By MacLaren).
TV Area: Mouser/Centra Cabinetry with full overlay, Orleans door style with Carbide paint. Shelving, drawers, and wood top to match the cabinetry with custom crown and base moulding.
Guest Room/Bath: Mouser/Centra Cabinetry with flush inset, Reno Style doors with Maple wood in Bedrock Stain. Custom vanity base in Full Overlay, Reno Style Drawer in Matching Maple with Bedrock Stain. Vanity Countertop is Everest Quartzite.
Bench Area: Mouser/Centra Cabinetry with flush inset, Reno Style doors/drawers with Carbide paint. Custom wood top to match base moulding and benches.
Toy Storage Area: Mouser/Centra Cabinetry with full overlay, Reno door style with Carbide paint. Open drawer storage with roll-out trays and custom floating shelves and base moulding.

Photos by Gwendolyn Lanstrum
На фото: прямой домашний бар среднего размера в классическом стиле с мойкой, врезной мойкой, фасадами с выступающей филенкой, белыми фасадами, гранитной столешницей, серым фартуком, фартуком из стеклянной плитки, паркетным полом среднего тона, коричневым полом и серой столешницей
На фото: прямой домашний бар среднего размера в классическом стиле с мойкой, врезной мойкой, фасадами с выступающей филенкой, белыми фасадами, гранитной столешницей, серым фартуком, фартуком из стеклянной плитки, паркетным полом среднего тона, коричневым полом и серой столешницей

Family Room, Home Bar - Beautiful Studs-Out-Remodel in Palm Beach Gardens, FL. We gutted this house "to the studs," taking it down to its original floor plan. Drywall, insulation, flooring, tile, cabinetry, doors and windows, trim and base, plumbing, the roof, landscape, and ceiling fixtures were stripped away, leaving nothing but beams and unfinished flooring. Essentially, we demolished the home's interior to rebuild it from scratch.
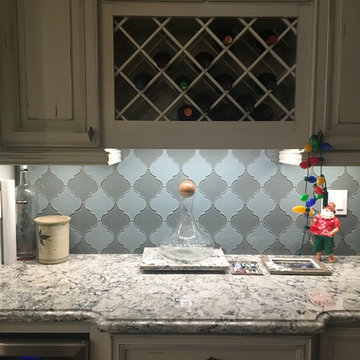
Small dry bar with quartz countertops and glass backsplash tile.
Идея дизайна: маленький домашний бар в стиле кантри с фасадами с выступающей филенкой, искусственно-состаренными фасадами, столешницей из кварцевого агломерата, синим фартуком, фартуком из стеклянной плитки и серой столешницей для на участке и в саду
Идея дизайна: маленький домашний бар в стиле кантри с фасадами с выступающей филенкой, искусственно-состаренными фасадами, столешницей из кварцевого агломерата, синим фартуком, фартуком из стеклянной плитки и серой столешницей для на участке и в саду
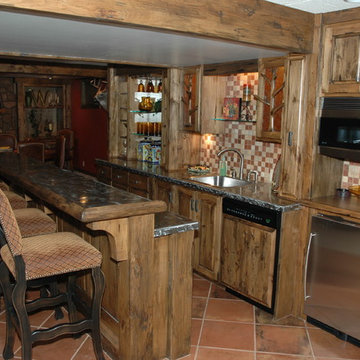
Источник вдохновения для домашнего уюта: большой параллельный домашний бар в стиле рустика с барной стойкой, монолитной мойкой, фасадами с выступающей филенкой, светлыми деревянными фасадами, столешницей из цинка, разноцветным фартуком, фартуком из плитки мозаики, полом из терракотовой плитки, красным полом и серой столешницей
Домашний бар с фасадами с выступающей филенкой и серой столешницей – фото дизайна интерьера
1