Домашний бар с фасадами с выступающей филенкой и разноцветным полом – фото дизайна интерьера
Сортировать:
Бюджет
Сортировать:Популярное за сегодня
1 - 20 из 69 фото
1 из 3
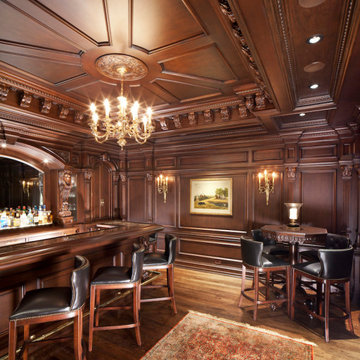
Стильный дизайн: большой п-образный домашний бар в классическом стиле с барной стойкой, врезной мойкой, фасадами с выступающей филенкой, темными деревянными фасадами, мраморной столешницей, коричневым фартуком, фартуком из дерева, паркетным полом среднего тона, разноцветным полом и разноцветной столешницей - последний тренд

This is a awesome basement...thank you Steve and Janice for letting Pro Basement bring your vision to life.
Larry Otte
Стильный дизайн: большой домашний бар в стиле кантри с полом из керамической плитки, барной стойкой, фасадами с выступающей филенкой, гранитной столешницей, бежевым фартуком, фартуком из каменной плитки, разноцветным полом и темными деревянными фасадами - последний тренд
Стильный дизайн: большой домашний бар в стиле кантри с полом из керамической плитки, барной стойкой, фасадами с выступающей филенкой, гранитной столешницей, бежевым фартуком, фартуком из каменной плитки, разноцветным полом и темными деревянными фасадами - последний тренд

Источник вдохновения для домашнего уюта: большой п-образный домашний бар в стиле неоклассика (современная классика) с барной стойкой, фасадами с выступающей филенкой, серыми фасадами, серым фартуком, врезной мойкой, столешницей из кварцевого агломерата, фартуком из мрамора, ковровым покрытием и разноцветным полом

Poulin Design Center
Стильный дизайн: маленький прямой домашний бар в стиле неоклассика (современная классика) с мойкой, фасадами с выступающей филенкой, фасадами цвета дерева среднего тона, гранитной столешницей, серым фартуком, фартуком из керамической плитки, полом из керамогранита, разноцветным полом и серой столешницей для на участке и в саду - последний тренд
Стильный дизайн: маленький прямой домашний бар в стиле неоклассика (современная классика) с мойкой, фасадами с выступающей филенкой, фасадами цвета дерева среднего тона, гранитной столешницей, серым фартуком, фартуком из керамической плитки, полом из керамогранита, разноцветным полом и серой столешницей для на участке и в саду - последний тренд
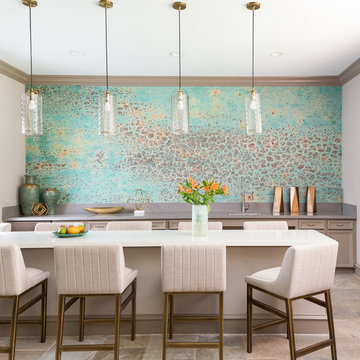
Photo Credit: Colleen Scott Photography
Стильный дизайн: параллельный домашний бар среднего размера в стиле неоклассика (современная классика) с барной стойкой, накладной мойкой, фасадами с выступающей филенкой, серыми фасадами, столешницей из кварцевого агломерата, разноцветным фартуком, полом из сланца, разноцветным полом и белой столешницей - последний тренд
Стильный дизайн: параллельный домашний бар среднего размера в стиле неоклассика (современная классика) с барной стойкой, накладной мойкой, фасадами с выступающей филенкой, серыми фасадами, столешницей из кварцевого агломерата, разноцветным фартуком, полом из сланца, разноцветным полом и белой столешницей - последний тренд
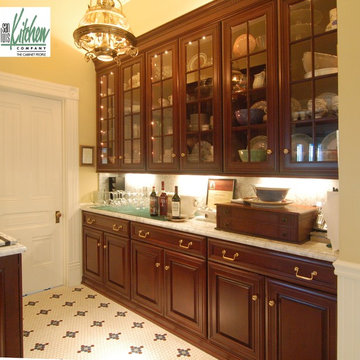
The owners of a local historic Victorian home needed a kitchen that would not only meet the everyday needs of their family but also function well for large catered events. We designed the kitchen to fit with the historic architecture -- using period specific materials such as dark cherry wood, Carrera marble counters, and hexagonal mosaic floor tile. (Not to mention the unique light fixtures and custom decor throughout the home.) Just off the kitchen to the right is a butler's pantry -- storage for all the entertaining table & glassware as well as a perfect staging area. We used Wood-Mode cabinets in the Beacon Hill doorstyle -- Burgundy finish on cherry; integral raised end panels and lavish Victorian style trim are essential to the kitchen's appeal.
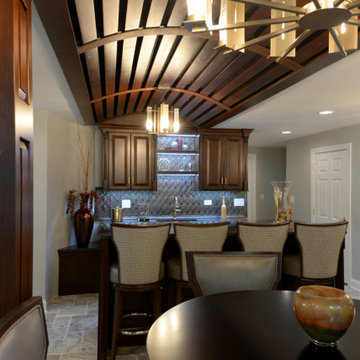
Home Bar/Entertainment Area. Architectural feature includes vaulted, arched wood ceiling that accentuates the bar area. Bar stools swivel adding comfort and ease of use for friends and relatives. Upholstered in treated leather on the seat and inside backs, they offer easy maintenance while contrast fabric backs provide smart style.
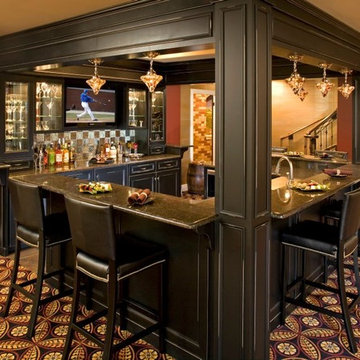
Стильный дизайн: параллельный домашний бар среднего размера в классическом стиле с барной стойкой, фасадами с выступающей филенкой, темными деревянными фасадами, гранитной столешницей, разноцветным фартуком, фартуком из керамической плитки, ковровым покрытием и разноцветным полом - последний тренд
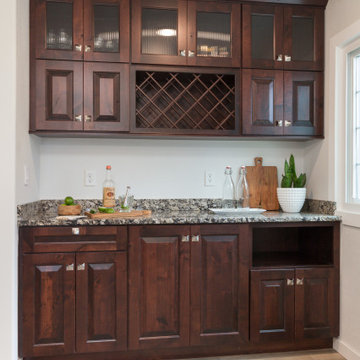
Идея дизайна: маленький прямой домашний бар в стиле кантри с мойкой, фасадами с выступающей филенкой, темными деревянными фасадами, столешницей из кварцевого агломерата, разноцветным полом и разноцветной столешницей для на участке и в саду
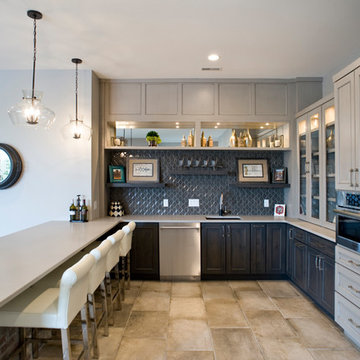
(c) Cipher Imaging Architectural Photography
Стильный дизайн: п-образный домашний бар в современном стиле с барной стойкой, врезной мойкой, фасадами с выступающей филенкой, бежевыми фасадами, столешницей из кварцевого агломерата, серым фартуком, фартуком из стеклянной плитки, полом из керамической плитки и разноцветным полом - последний тренд
Стильный дизайн: п-образный домашний бар в современном стиле с барной стойкой, врезной мойкой, фасадами с выступающей филенкой, бежевыми фасадами, столешницей из кварцевого агломерата, серым фартуком, фартуком из стеклянной плитки, полом из керамической плитки и разноцветным полом - последний тренд
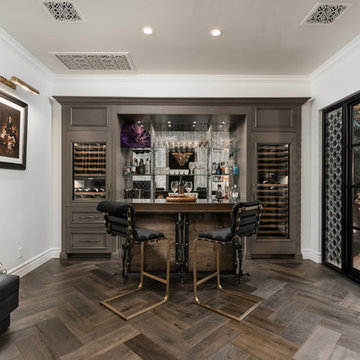
World Renowned Architecture Firm Fratantoni Design created this beautiful home! They design home plans for families all over the world in any size and style. They also have in-house Interior Designer Firm Fratantoni Interior Designers and world class Luxury Home Building Firm Fratantoni Luxury Estates! Hire one or all three companies to design and build and or remodel your home!
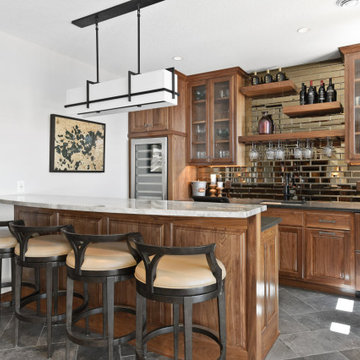
Пример оригинального дизайна: параллельный домашний бар в стиле неоклассика (современная классика) с врезной мойкой, фасадами с выступающей филенкой, фасадами цвета дерева среднего тона, гранитной столешницей, полом из керамогранита, черной столешницей, барной стойкой, фартуком из плитки кабанчик и разноцветным полом
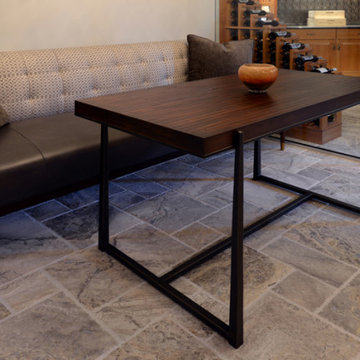
Home Bar/Entertainment Area. Custom banquette seating upholstered with leather seat and contrast fabric inside back. Custom pub table is a weathered black iron base and hand-planed solid wood top. Designed to fill the nook area and offer intimate seating for 3 to 4 people. Refrigerated wine room on right is temperature controlled.
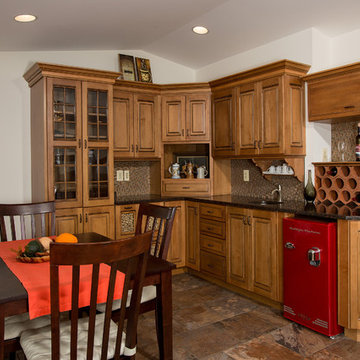
Cabinets upcycled from showroom display to wine bar and guest quarters kitchenette . Photos by: Greg Hadley
Пример оригинального дизайна: маленький угловой домашний бар в классическом стиле с врезной мойкой, фасадами с выступающей филенкой, искусственно-состаренными фасадами, гранитной столешницей, бежевым фартуком, светлым паркетным полом, разноцветным полом, мойкой и фартуком из плитки мозаики для на участке и в саду
Пример оригинального дизайна: маленький угловой домашний бар в классическом стиле с врезной мойкой, фасадами с выступающей филенкой, искусственно-состаренными фасадами, гранитной столешницей, бежевым фартуком, светлым паркетным полом, разноцветным полом, мойкой и фартуком из плитки мозаики для на участке и в саду
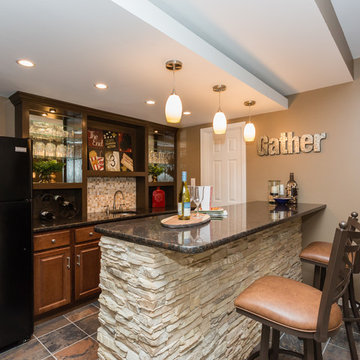
Стильный дизайн: прямой домашний бар среднего размера в классическом стиле с барной стойкой, врезной мойкой, фасадами с выступающей филенкой, темными деревянными фасадами, гранитной столешницей, коричневым фартуком, фартуком из плитки мозаики, полом из керамогранита и разноцветным полом - последний тренд
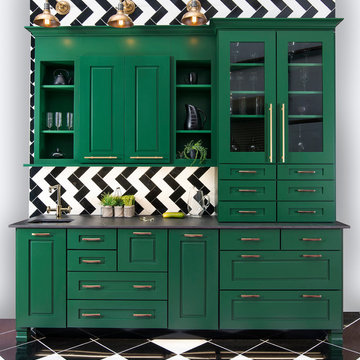
Стильный дизайн: прямой домашний бар среднего размера в стиле неоклассика (современная классика) с мойкой, врезной мойкой, фасадами с выступающей филенкой, зелеными фасадами, столешницей из акрилового камня, разноцветным фартуком, фартуком из стеклянной плитки, полом из винила и разноцветным полом - последний тренд
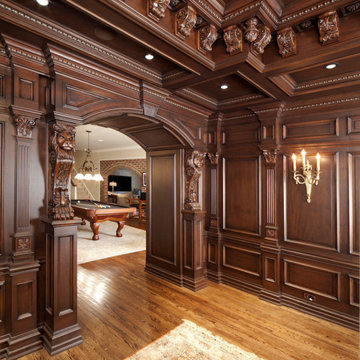
На фото: большой п-образный домашний бар в классическом стиле с барной стойкой, врезной мойкой, фасадами с выступающей филенкой, темными деревянными фасадами, мраморной столешницей, коричневым фартуком, фартуком из дерева, паркетным полом среднего тона, разноцветным полом и разноцветной столешницей с
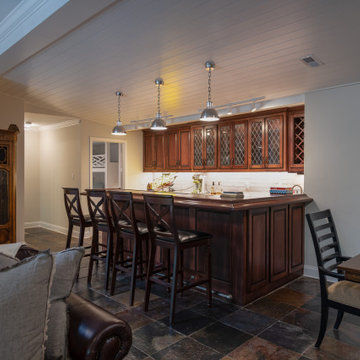
Originally built in 1990 the Heady Lakehouse began as a 2,800SF family retreat and now encompasses over 5,635SF. It is located on a steep yet welcoming lot overlooking a cove on Lake Hartwell that pulls you in through retaining walls wrapped with White Brick into a courtyard laid with concrete pavers in an Ashlar Pattern. This whole home renovation allowed us the opportunity to completely enhance the exterior of the home with all new LP Smartside painted with Amherst Gray with trim to match the Quaker new bone white windows for a subtle contrast. You enter the home under a vaulted tongue and groove white washed ceiling facing an entry door surrounded by White brick.
Once inside you’re encompassed by an abundance of natural light flooding in from across the living area from the 9’ triple door with transom windows above. As you make your way into the living area the ceiling opens up to a coffered ceiling which plays off of the 42” fireplace that is situated perpendicular to the dining area. The open layout provides a view into the kitchen as well as the sunroom with floor to ceiling windows boasting panoramic views of the lake. Looking back you see the elegant touches to the kitchen with Quartzite tops, all brass hardware to match the lighting throughout, and a large 4’x8’ Santorini Blue painted island with turned legs to provide a note of color.
The owner’s suite is situated separate to one side of the home allowing a quiet retreat for the homeowners. Details such as the nickel gap accented bed wall, brass wall mounted bed-side lamps, and a large triple window complete the bedroom. Access to the study through the master bedroom further enhances the idea of a private space for the owners to work. It’s bathroom features clean white vanities with Quartz counter tops, brass hardware and fixtures, an obscure glass enclosed shower with natural light, and a separate toilet room.
The left side of the home received the largest addition which included a new over-sized 3 bay garage with a dog washing shower, a new side entry with stair to the upper and a new laundry room. Over these areas, the stair will lead you to two new guest suites featuring a Jack & Jill Bathroom and their own Lounging and Play Area.
The focal point for entertainment is the lower level which features a bar and seating area. Opposite the bar you walk out on the concrete pavers to a covered outdoor kitchen feature a 48” grill, Large Big Green Egg smoker, 30” Diameter Evo Flat-top Grill, and a sink all surrounded by granite countertops that sit atop a white brick base with stainless steel access doors. The kitchen overlooks a 60” gas fire pit that sits adjacent to a custom gunite eight sided hot tub with travertine coping that looks out to the lake. This elegant and timeless approach to this 5,000SF three level addition and renovation allowed the owner to add multiple sleeping and entertainment areas while rejuvenating a beautiful lake front lot with subtle contrasting colors.
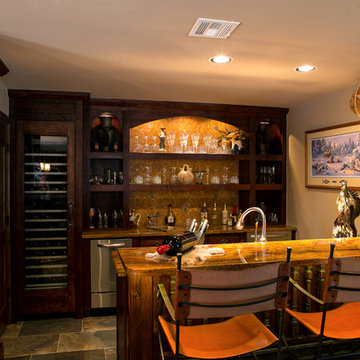
James Photographic Design
На фото: большой угловой домашний бар в стиле фьюжн с барной стойкой, врезной мойкой, фасадами с выступающей филенкой, фасадами цвета дерева среднего тона, столешницей из оникса, разноцветным фартуком, фартуком из плитки мозаики, полом из керамогранита и разноцветным полом с
На фото: большой угловой домашний бар в стиле фьюжн с барной стойкой, врезной мойкой, фасадами с выступающей филенкой, фасадами цвета дерева среднего тона, столешницей из оникса, разноцветным фартуком, фартуком из плитки мозаики, полом из керамогранита и разноцветным полом с
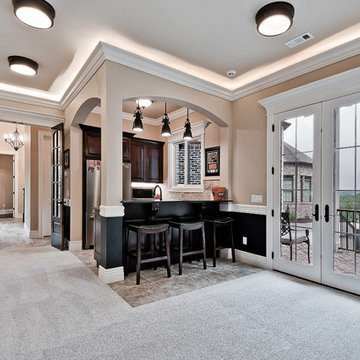
Идея дизайна: параллельный домашний бар среднего размера в классическом стиле с барной стойкой, врезной мойкой, фасадами с выступающей филенкой, темными деревянными фасадами, гранитной столешницей, бежевым фартуком, фартуком из травертина, полом из керамической плитки, разноцветным полом и черной столешницей
Домашний бар с фасадами с выступающей филенкой и разноцветным полом – фото дизайна интерьера
1