Домашний бар с фасадами с выступающей филенкой и подвесными полками – фото дизайна интерьера
Сортировать:
Бюджет
Сортировать:Популярное за сегодня
1 - 20 из 4 365 фото
1 из 3
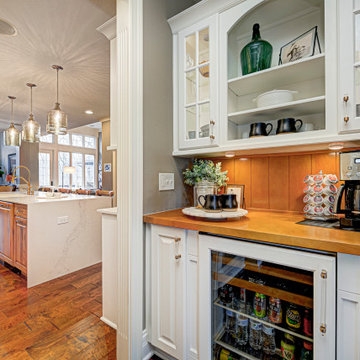
This home renovation project transformed unused, unfinished spaces into vibrant living areas. Each exudes elegance and sophistication, offering personalized design for unforgettable family moments.
Project completed by Wendy Langston's Everything Home interior design firm, which serves Carmel, Zionsville, Fishers, Westfield, Noblesville, and Indianapolis.
For more about Everything Home, see here: https://everythinghomedesigns.com/
To learn more about this project, see here: https://everythinghomedesigns.com/portfolio/fishers-chic-family-home-renovation/

Wet bar features glass cabinetry with glass shelving to showcase the owners' alcohol collection, a paneled Sub Zero wine frig with glass door and paneled drawers, arabesque glass tile back splash and a custom crystal stemware cabinet with glass doors and glass shelving. The wet bar also has up lighting at the crown and under cabinet lighting, switched separately and operated by remote control.
Jack Cook Photography
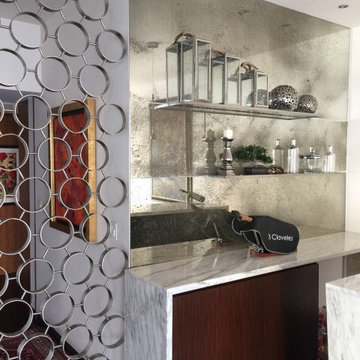
Свежая идея для дизайна: параллельный домашний бар в современном стиле с барной стойкой, подвесными полками, столешницей из акрилового камня, зеркальным фартуком, разноцветной столешницей, темными деревянными фасадами и разноцветным фартуком без раковины - отличное фото интерьера

This moody game room boats a massive bar with dark blue walls, blue/grey backsplash tile, open shelving, dark walnut cabinetry, gold hardware and appliances, a built in mini fridge, frame tv, and its own bar counter with gold pendant lighting and leather stools.

This bold blue wet bar remodel in San Juan Capistrano features floating shelves and a beverage center tucked under the countertop with cabinet storage.

Идея дизайна: прямой домашний бар в современном стиле с мойкой, врезной мойкой, подвесными полками, белыми фасадами, гранитной столешницей, разноцветным фартуком, фартуком из мрамора, ковровым покрытием, серым полом и черной столешницей

This 22' bar is a show piece like none other. Oversized and dramatic, it creates drama as the epicenter of the home. The hidden cabinet behind the agate acrylic panel is a true piece of art.

Пример оригинального дизайна: угловой домашний бар среднего размера в стиле фьюжн с мойкой, врезной мойкой, фасадами с выступающей филенкой, белыми фасадами, мраморной столешницей, серым фартуком, фартуком из цементной плитки, темным паркетным полом, коричневым полом и серой столешницей

Свежая идея для дизайна: прямой домашний бар в стиле неоклассика (современная классика) с мойкой, врезной мойкой, фасадами с выступающей филенкой, белыми фасадами, разноцветным фартуком, паркетным полом среднего тона и белой столешницей - отличное фото интерьера
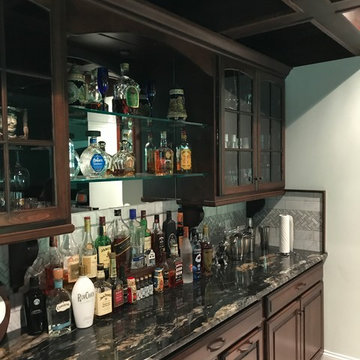
На фото: большой домашний бар в классическом стиле с барной стойкой, фасадами с выступающей филенкой, темными деревянными фасадами и гранитной столешницей с
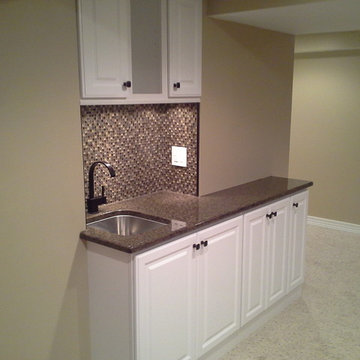
Источник вдохновения для домашнего уюта: маленький прямой домашний бар в классическом стиле с мойкой, врезной мойкой, фасадами с выступающей филенкой, белыми фасадами, гранитной столешницей, разноцветным фартуком, фартуком из плитки мозаики, ковровым покрытием и бежевым полом для на участке и в саду
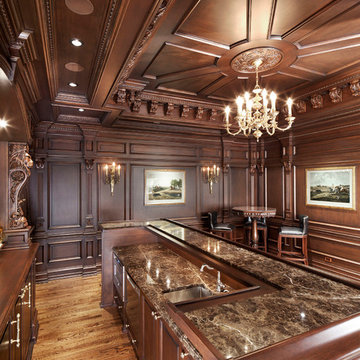
Идея дизайна: большой п-образный домашний бар в викторианском стиле с барной стойкой, врезной мойкой, фасадами с выступающей филенкой, коричневыми фасадами, гранитной столешницей, паркетным полом среднего тона, коричневым полом и коричневой столешницей

This home bar fits perfectly in an under utilized great room niche featuring a dedicated area for wine, coffee and other specialty beverages. Ed Russell Photography.

Dan Murdoch, Murdoch & Company, Inc.
Пример оригинального дизайна: прямой домашний бар в классическом стиле с мойкой, накладной мойкой, фасадами с выступающей филенкой, синими фасадами, деревянной столешницей, темным паркетным полом и коричневой столешницей
Пример оригинального дизайна: прямой домашний бар в классическом стиле с мойкой, накладной мойкой, фасадами с выступающей филенкой, синими фасадами, деревянной столешницей, темным паркетным полом и коричневой столешницей

Location: Nantucket, MA, USA
This classic Nantucket home had not been renovated in several decades and was in serious need of an update. The vision for this summer home was to be a beautiful, light and peaceful family retreat with the ability to entertain guests and extended family. The focal point of the kitchen is the La Canche Chagny Range in Faience with custom hood to match. We love how the tile backsplash on the Prep Sink wall pulls it all together and picks up on the spectacular colors in the White Princess Quartzite countertops. In a nod to traditional Nantucket Craftsmanship, we used Shiplap Panelling on many of the walls including in the Kitchen and Powder Room. We hope you enjoy the quiet and tranquil mood of these images as much as we loved creating this space. Keep your eye out for additional images as we finish up Phase II of this amazing project!
Photographed by: Jamie Salomon

Dave Fox Design Build Remodelers
This room addition encompasses many uses for these homeowners. From great room, to sunroom, to parlor, and gathering/entertaining space; it’s everything they were missing, and everything they desired. This multi-functional room leads out to an expansive outdoor living space complete with a full working kitchen, fireplace, and large covered dining space. The vaulted ceiling in this room gives a dramatic feel, while the stained pine keeps the room cozy and inviting. The large windows bring the outside in with natural light and expansive views of the manicured landscaping.

This home bar features built in shelving, custom rustic lighting and a granite counter, with exposed timber beams on the ceiling.
На фото: маленький параллельный домашний бар в стиле рустика с барной стойкой, темными деревянными фасадами, темным паркетным полом, фасадами с выступающей филенкой, гранитной столешницей, разноцветным фартуком, фартуком из каменной плитки и коричневым полом для на участке и в саду
На фото: маленький параллельный домашний бар в стиле рустика с барной стойкой, темными деревянными фасадами, темным паркетным полом, фасадами с выступающей филенкой, гранитной столешницей, разноцветным фартуком, фартуком из каменной плитки и коричневым полом для на участке и в саду
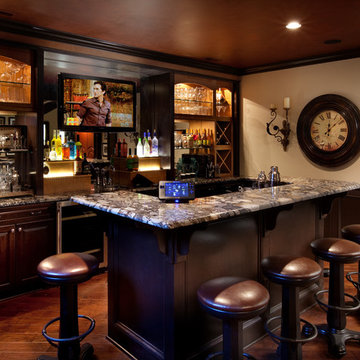
J.E. Evans
Свежая идея для дизайна: параллельный домашний бар в классическом стиле с темным паркетным полом, барной стойкой, фасадами с выступающей филенкой, темными деревянными фасадами, коричневым полом и разноцветной столешницей - отличное фото интерьера
Свежая идея для дизайна: параллельный домашний бар в классическом стиле с темным паркетным полом, барной стойкой, фасадами с выступающей филенкой, темными деревянными фасадами, коричневым полом и разноцветной столешницей - отличное фото интерьера
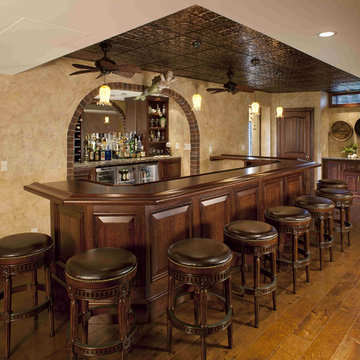
Designed & fabricated in the In-House Cabinet shop of Media Rooms Inc.
На фото: большой п-образный домашний бар в классическом стиле с барной стойкой, темным паркетным полом, фасадами с выступающей филенкой, темными деревянными фасадами, деревянной столешницей, зеркальным фартуком и коричневой столешницей
На фото: большой п-образный домашний бар в классическом стиле с барной стойкой, темным паркетным полом, фасадами с выступающей филенкой, темными деревянными фасадами, деревянной столешницей, зеркальным фартуком и коричневой столешницей

Идея дизайна: маленький прямой домашний бар в стиле кантри с врезной мойкой, фасадами с выступающей филенкой, темными деревянными фасадами, столешницей из кварцита, бежевым фартуком, фартуком из каменной плитки, паркетным полом среднего тона, коричневым полом и бежевой столешницей без мойки для на участке и в саду
Домашний бар с фасадами с выступающей филенкой и подвесными полками – фото дизайна интерьера
1