Домашний бар с фасадами с выступающей филенкой и паркетным полом среднего тона – фото дизайна интерьера
Сортировать:
Бюджет
Сортировать:Популярное за сегодня
61 - 80 из 946 фото
1 из 3

Taking good care of this home and taking time to customize it to their family, the owners have completed four remodel projects with Castle.
The 2nd floor addition was completed in 2006, which expanded the home in back, where there was previously only a 1st floor porch. Now, after this remodel, the sunroom is open to the rest of the home and can be used in all four seasons.
On the 2nd floor, the home’s footprint greatly expanded from a tight attic space into 4 bedrooms and 1 bathroom.
The kitchen remodel, which took place in 2013, reworked the floorplan in small, but dramatic ways.
The doorway between the kitchen and front entry was widened and moved to allow for better flow, more countertop space, and a continuous wall for appliances to be more accessible. A more functional kitchen now offers ample workspace and cabinet storage, along with a built-in breakfast nook countertop.
All new stainless steel LG and Bosch appliances were ordered from Warners’ Stellian.
Another remodel in 2016 converted a closet into a wet bar allows for better hosting in the dining room.
In 2018, after this family had already added a 2nd story addition, remodeled their kitchen, and converted the dining room closet into a wet bar, they decided it was time to remodel their basement.
Finishing a portion of the basement to make a living room and giving the home an additional bathroom allows for the family and guests to have more personal space. With every project, solid oak woodwork has been installed, classic countertops and traditional tile selected, and glass knobs used.
Where the finished basement area meets the utility room, Castle designed a barn door, so the cat will never be locked out of its litter box.
The 3/4 bathroom is spacious and bright. The new shower floor features a unique pebble mosaic tile from Ceramic Tileworks. Bathroom sconces from Creative Lighting add a contemporary touch.
Overall, this home is suited not only to the home’s original character; it is also suited to house the owners’ family for a lifetime.
This home will be featured on the 2019 Castle Home Tour, September 28 – 29th. Showcased projects include their kitchen, wet bar, and basement. Not on tour is a second-floor addition including a master suite.
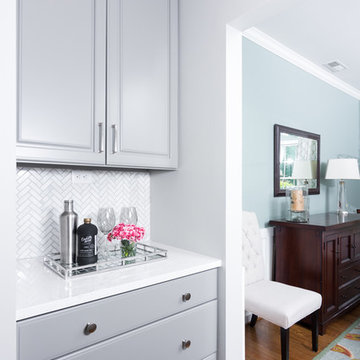
The existing dining area and renovated kitchen are connected through a butler's pantry, giving the homeowner extra storage for barware and entertaining pieces. The cabinets, counters and backsplash were all refreshed to marry the kitchen and dining spaces.
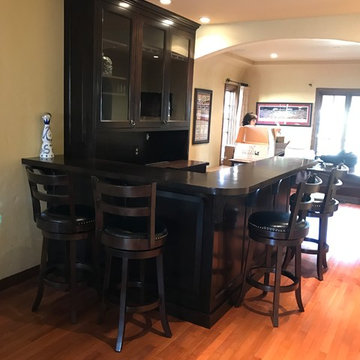
Свежая идея для дизайна: большой параллельный домашний бар в классическом стиле с барной стойкой, накладной мойкой, фасадами с выступающей филенкой, темными деревянными фасадами, столешницей из кварцевого агломерата, коричневым фартуком, фартуком из дерева и паркетным полом среднего тона - отличное фото интерьера
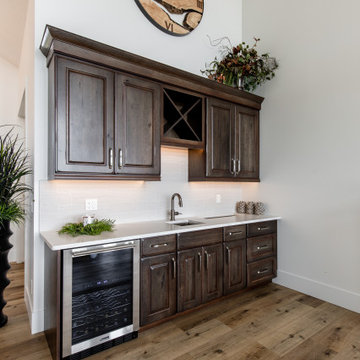
A stunning yet simple home bar to meet all your entertaining needs. Rustic Pecan Cabinets combined with clean white quartz turn this space into a modern farmhouse feel. With one sink, and one beverage sink, you will always have a cold drink on hand.

На фото: домашний бар в стиле неоклассика (современная классика) с барной стойкой, фасадами с выступающей филенкой, белыми фасадами, разноцветным фартуком, фартуком из плитки мозаики, паркетным полом среднего тона, серым полом и белой столешницей без раковины
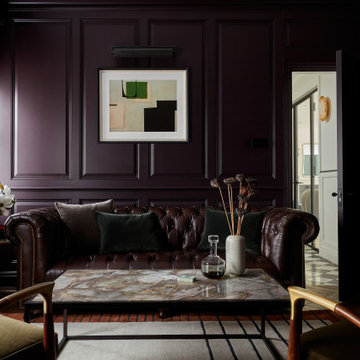
This detached home in West Dulwich was opened up & extended across the back to create a large open plan kitchen diner & seating area for the family to enjoy together. We added oak herringbone parquet to this whisky room, bespoke joinery, a hidden wine fridge & panelling to make it feel cosy & elegant
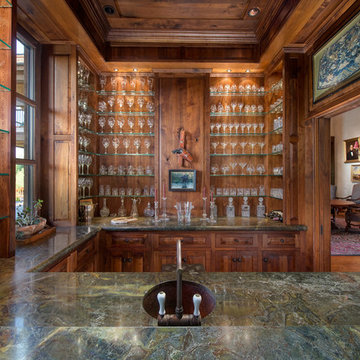
Sargent Schutt Photography
На фото: п-образный домашний бар в стиле рустика с врезной мойкой, фасадами с выступающей филенкой, фасадами цвета дерева среднего тона, фартуком из дерева, паркетным полом среднего тона и коричневым полом
На фото: п-образный домашний бар в стиле рустика с врезной мойкой, фасадами с выступающей филенкой, фасадами цвета дерева среднего тона, фартуком из дерева, паркетным полом среднего тона и коричневым полом
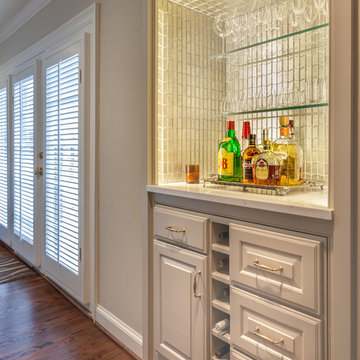
LAIR Architectural + Interior Photography
Идея дизайна: маленький прямой домашний бар в классическом стиле с фасадами с выступающей филенкой, белыми фасадами, столешницей из кварцита, серым фартуком, фартуком из металлической плитки и паркетным полом среднего тона без раковины для на участке и в саду
Идея дизайна: маленький прямой домашний бар в классическом стиле с фасадами с выступающей филенкой, белыми фасадами, столешницей из кварцита, серым фартуком, фартуком из металлической плитки и паркетным полом среднего тона без раковины для на участке и в саду
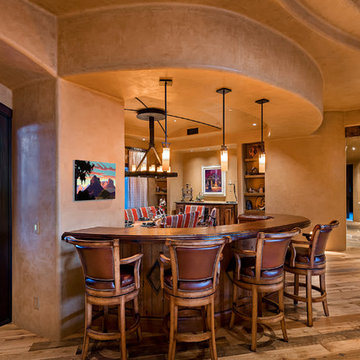
Источник вдохновения для домашнего уюта: домашний бар в стиле фьюжн с фасадами с выступающей филенкой, деревянной столешницей и паркетным полом среднего тона
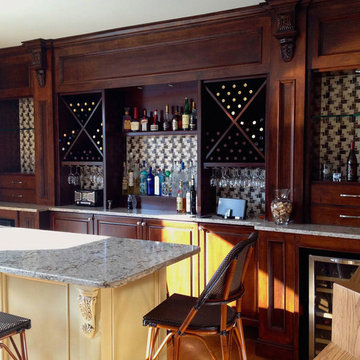
На фото: п-образный домашний бар среднего размера в классическом стиле с барной стойкой, фасадами с выступающей филенкой, темными деревянными фасадами, гранитной столешницей, разноцветным фартуком и паркетным полом среднего тона без раковины с
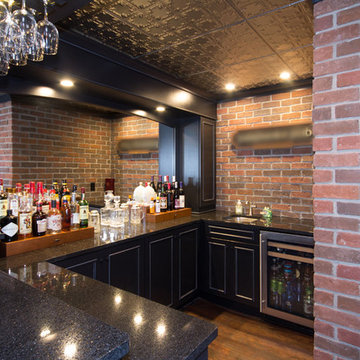
Black Galaxy granite was chosen to keep with the “pub” feel. The brick walls and tin ceiling give you that “old world” pub feeling. Cherry display drawers were custom built to accent the dark cabinetry & tops, providing a great place to display different wine and liquors.
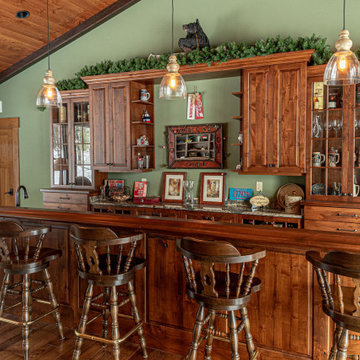
Источник вдохновения для домашнего уюта: параллельный домашний бар в стиле рустика с паркетным полом среднего тона, фасадами с выступающей филенкой, фасадами цвета дерева среднего тона, деревянной столешницей, коричневым полом и коричневой столешницей
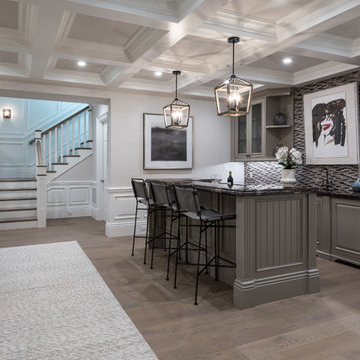
Свежая идея для дизайна: параллельный домашний бар в стиле неоклассика (современная классика) с фасадами с выступающей филенкой, серыми фасадами, серым фартуком, фартуком из плитки мозаики, паркетным полом среднего тона, коричневым полом и черной столешницей - отличное фото интерьера
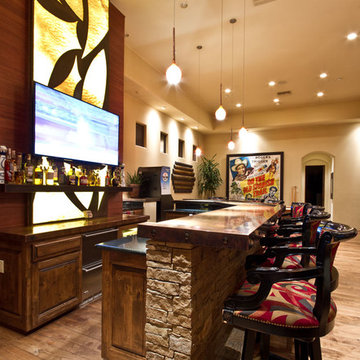
Jack London Photography
Идея дизайна: угловой домашний бар среднего размера в стиле неоклассика (современная классика) с мойкой, врезной мойкой, фасадами с выступающей филенкой, фасадами цвета дерева среднего тона, столешницей из меди и паркетным полом среднего тона
Идея дизайна: угловой домашний бар среднего размера в стиле неоклассика (современная классика) с мойкой, врезной мойкой, фасадами с выступающей филенкой, фасадами цвета дерева среднего тона, столешницей из меди и паркетным полом среднего тона
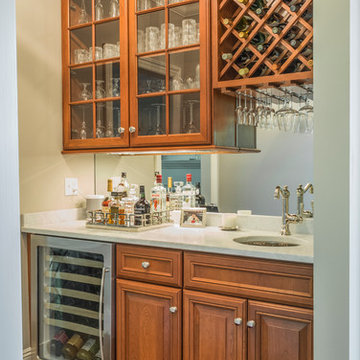
На фото: маленький прямой домашний бар в стиле неоклассика (современная классика) с мойкой, врезной мойкой, фасадами с выступающей филенкой, фасадами цвета дерева среднего тона, столешницей из акрилового камня, зеркальным фартуком и паркетным полом среднего тона для на участке и в саду
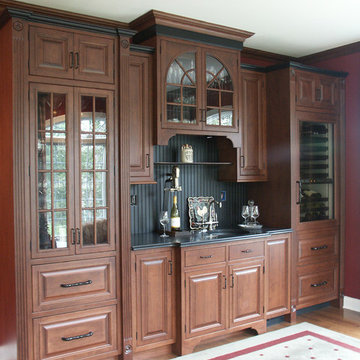
Custom wine cabinet/wet bar with full wine cooler at right, sink in center and glass display cabinets for stemware. Black beadboard back and accent molding.
#MorrisBlackDesigns
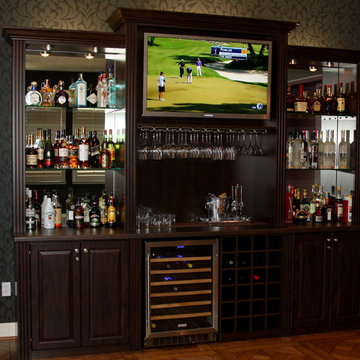
Custom designed refreshment center for billiards room. Materials: Belgian Chocolate Thermally Fused Laminate with Thermofoil fronts and high-pressure laminate countertop. Designed, manufactured and installed by Valet Custom Cabinets - Campbell, CA. Special thanks to homeowners for allowing us to photograph.
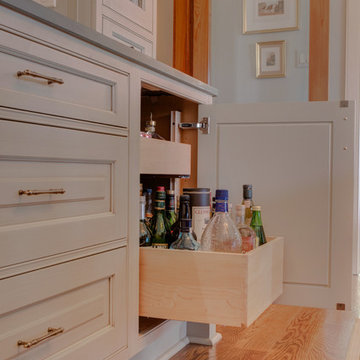
Идея дизайна: маленький прямой домашний бар в классическом стиле с фасадами с выступающей филенкой, серыми фасадами и паркетным полом среднего тона для на участке и в саду
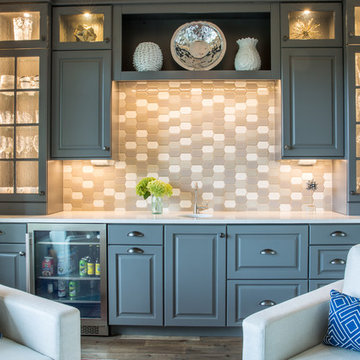
We converted this client's dining room to a sitting area with a large bar. Grey cabinetry, white quartz counters, statement backsplash and rustic farmhouse lighting.
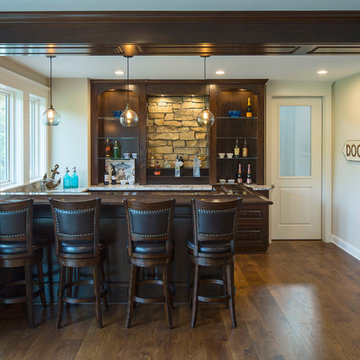
Pub bar top with private wine room.
Идея дизайна: домашний бар в классическом стиле с фасадами с выступающей филенкой и паркетным полом среднего тона
Идея дизайна: домашний бар в классическом стиле с фасадами с выступающей филенкой и паркетным полом среднего тона
Домашний бар с фасадами с выступающей филенкой и паркетным полом среднего тона – фото дизайна интерьера
4