Домашний бар с фасадами с выступающей филенкой и гранитной столешницей – фото дизайна интерьера
Сортировать:
Бюджет
Сортировать:Популярное за сегодня
81 - 100 из 2 032 фото
1 из 3
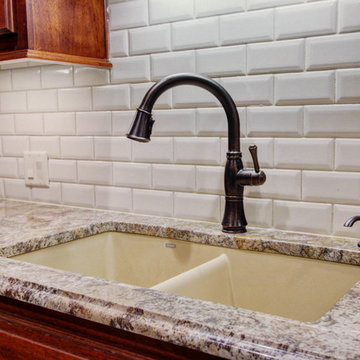
Wayne
The client purchased a beautiful Georgian style house but wanted to make the home decor more transitional. We mixed traditional with more clean transitional furniture and accessories to achieve a clean look. Stairs railings and carpet were updated, new furniture, new transitional lighting and all new granite countertops were changed.
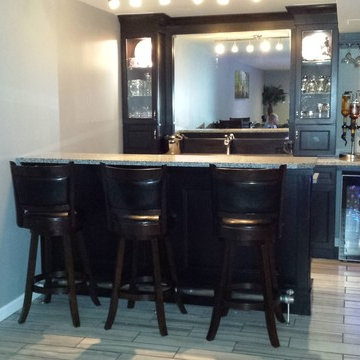
Larry Otte
На фото: маленький прямой домашний бар в современном стиле с барной стойкой, врезной мойкой, фасадами с выступающей филенкой, черными фасадами, гранитной столешницей и полом из керамогранита для на участке и в саду
На фото: маленький прямой домашний бар в современном стиле с барной стойкой, врезной мойкой, фасадами с выступающей филенкой, черными фасадами, гранитной столешницей и полом из керамогранита для на участке и в саду
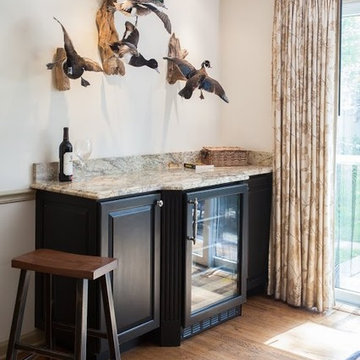
Mounted ducks above the wine bar adds character to this corner area.
Источник вдохновения для домашнего уюта: маленький прямой домашний бар в стиле неоклассика (современная классика) с фасадами с выступающей филенкой, темными деревянными фасадами, гранитной столешницей и паркетным полом среднего тона для на участке и в саду
Источник вдохновения для домашнего уюта: маленький прямой домашний бар в стиле неоклассика (современная классика) с фасадами с выступающей филенкой, темными деревянными фасадами, гранитной столешницей и паркетным полом среднего тона для на участке и в саду

The new basement is the ideal space to extend casual entertaining. This basement was developed to extend the entertaining space. The bar area has its own microwave and refrigerator. A dish washer makes clean up easier.
This 1961 Cape Cod was well-sited on a beautiful acre of land in a Washington, DC suburb. The new homeowners loved the land and neighborhood and knew the house could be improved. The owners loved the charm of the home’s façade and wanted the overall look to remain true to the original home and neighborhood. Inside, the owners wanted to achieve a feeling of warmth and comfort. The family does a lot of casual entertaining and they wanted to achieve lots of open spaces that flowed well, one into another. They wanted to use lots of natural materials, like reclaimed wood floors, stone, and granite. In addition, they wanted the house to be filled with light, using lots of large windows where possible.
Every inch of the house needed to be rejuvenated, from the basement to the attic. When all was said and done, the homeowners got a home they love on the land they cherish. This project was truly satisfying and the homeowners LOVE their new residence.
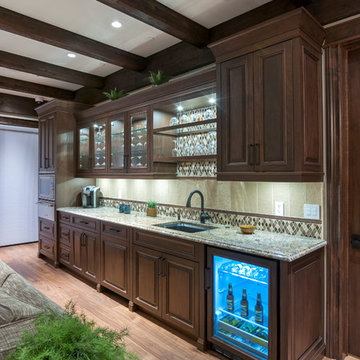
Beautiful and Elegant Mountain Home
Custom home built in Canmore, Alberta interior design by award winning team.
Interior Design by : The Interior Design Group.
Contractor: Bob Kocian - Distintive Homes Canmore
Kitchen and Millwork: Frank Funk ~ Bow Valley Kitchens
Bob Young - Photography
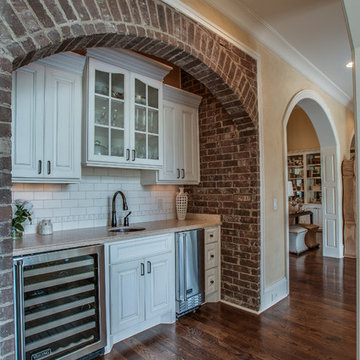
На фото: прямой домашний бар среднего размера в средиземноморском стиле с мойкой, врезной мойкой, фасадами с выступающей филенкой, белыми фасадами, гранитной столешницей, белым фартуком, фартуком из плитки кабанчик, темным паркетным полом и коричневым полом
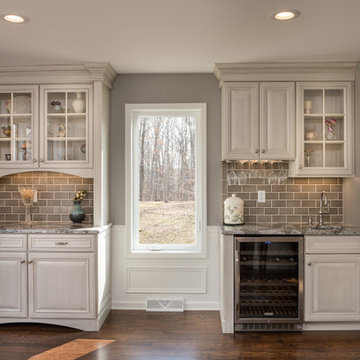
На фото: прямой домашний бар среднего размера в стиле кантри с фасадами с выступающей филенкой, белыми фасадами, серым фартуком, темным паркетным полом, мойкой, врезной мойкой, гранитной столешницей, фартуком из плитки кабанчик и коричневым полом с
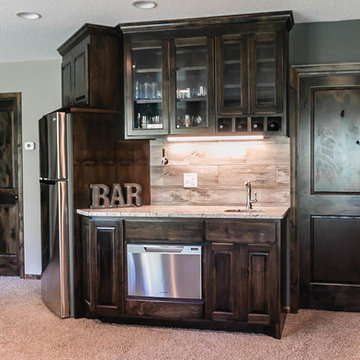
Источник вдохновения для домашнего уюта: маленький параллельный домашний бар в классическом стиле с мойкой, врезной мойкой, фасадами с выступающей филенкой, темными деревянными фасадами, гранитной столешницей, фартуком из керамогранитной плитки и ковровым покрытием для на участке и в саду
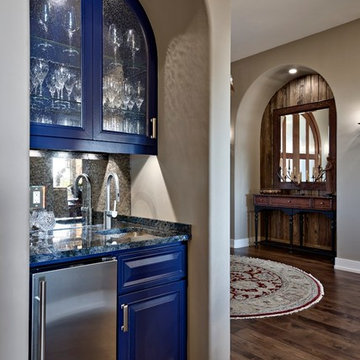
Идея дизайна: маленький прямой домашний бар в стиле неоклассика (современная классика) с мойкой, врезной мойкой, фасадами с выступающей филенкой, синими фасадами, гранитной столешницей, темным паркетным полом, синей столешницей и коричневым фартуком для на участке и в саду
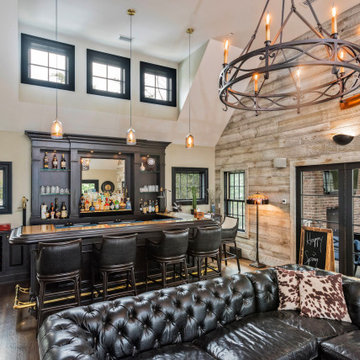
На фото: п-образный домашний бар среднего размера в классическом стиле с мойкой, врезной мойкой, фасадами с выступающей филенкой, темными деревянными фасадами, гранитной столешницей, зеркальным фартуком, деревянным полом, коричневым полом и желтой столешницей с
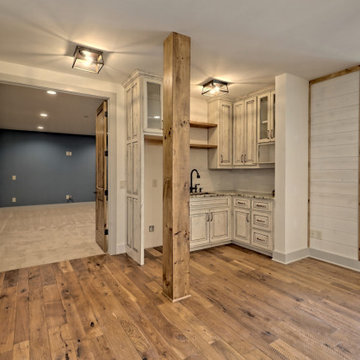
This large custom Farmhouse style home features Hardie board & batten siding, cultured stone, arched, double front door, custom cabinetry, and stained accents throughout.
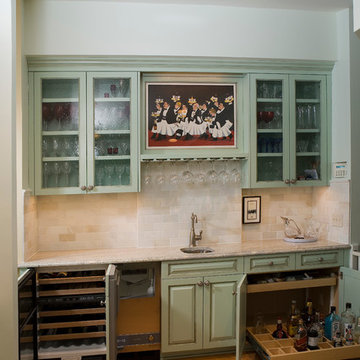
Liquor cabinet in bar features custom sized compartments that fit client’s liquor bottles for storage in the rollout shelf. Wine refrigerator and icemaker located in bar area.
The husband had one request: to make room for his whimsical picture in the redesign. By building a picture frame over the bar sink we incorporated the owner’s picture as part of the cabinetry complete with a hidden picture light behind the crown molding to illuminate it.
The raised panel, French blue cabinets are finished with a dark brown glazing. These are full overlay doors and drawers, constructed with high precision to maintain a 1/8” gap between every side of a door and drawer.
PHOTO CREDIT: John Ray
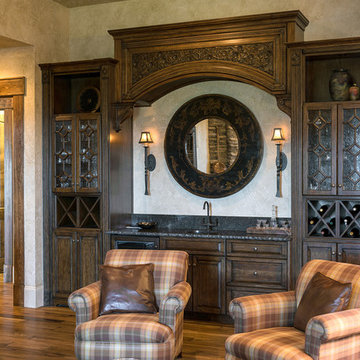
Custom bar area with open display, wine storage, wine glass storage behind German glass doors w/ mullions, beverage refrigerator with custom wood front, bar sink, arched header with corbels (brackets), and a custom arched wood-carved panel to accent owner's furniture piece (pictured at left).
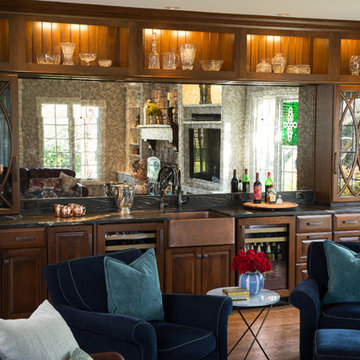
Alex Claney
Источник вдохновения для домашнего уюта: большой прямой домашний бар в классическом стиле с мойкой, фасадами с выступающей филенкой, темными деревянными фасадами, зеркальным фартуком, коричневым полом, черной столешницей, гранитной столешницей и накладной мойкой
Источник вдохновения для домашнего уюта: большой прямой домашний бар в классическом стиле с мойкой, фасадами с выступающей филенкой, темными деревянными фасадами, зеркальным фартуком, коричневым полом, черной столешницей, гранитной столешницей и накладной мойкой
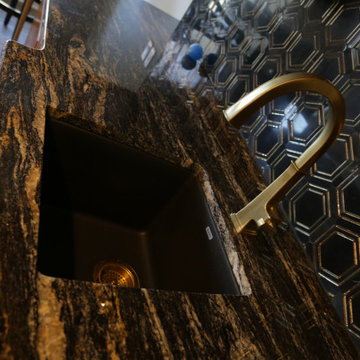
We used raised panel traditional cabinets as well as a Magma Black granite countertop to assist in this lower-level game rooms aesthetic and function. A new undermount sink, brass faucet, and cabinet pulls made this space more creatively inviting. The gold and black marble backsplash ties in the golds and cherry cabinets seamlessly. We were also sure to include proper cabinet lighting for function and setting the spaces mood.
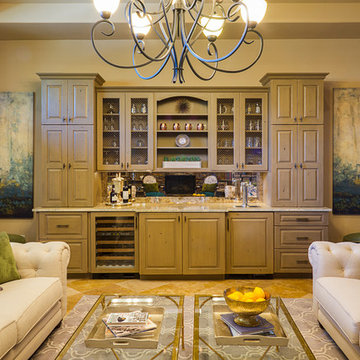
Woodharbor Custom Cabinetry
Стильный дизайн: прямой домашний бар среднего размера в стиле неоклассика (современная классика) с мойкой, серыми фасадами, гранитной столешницей, серым фартуком, зеркальным фартуком, фасадами с выступающей филенкой, полом из керамогранита, бежевым полом и разноцветной столешницей без раковины - последний тренд
Стильный дизайн: прямой домашний бар среднего размера в стиле неоклассика (современная классика) с мойкой, серыми фасадами, гранитной столешницей, серым фартуком, зеркальным фартуком, фасадами с выступающей филенкой, полом из керамогранита, бежевым полом и разноцветной столешницей без раковины - последний тренд
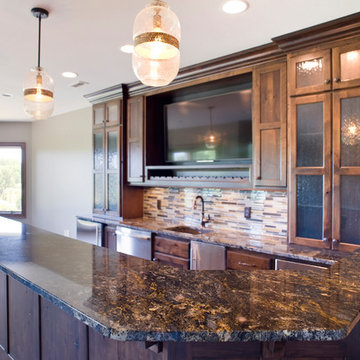
(c) Cipher Imaging Architectural Photography
На фото: п-образный домашний бар в классическом стиле с барной стойкой, врезной мойкой, фасадами с выступающей филенкой, коричневыми фасадами, гранитной столешницей, разноцветным фартуком, фартуком из стеклянной плитки, полом из ламината и коричневым полом
На фото: п-образный домашний бар в классическом стиле с барной стойкой, врезной мойкой, фасадами с выступающей филенкой, коричневыми фасадами, гранитной столешницей, разноцветным фартуком, фартуком из стеклянной плитки, полом из ламината и коричневым полом
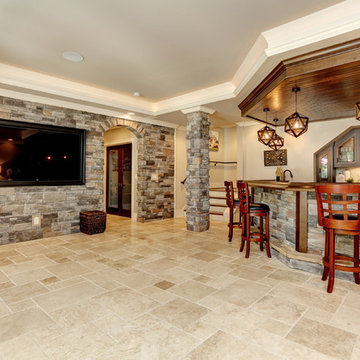
Stone Media Wall with Arch, Stone Column and Stone Front Bar
Стильный дизайн: большой п-образный домашний бар в классическом стиле с врезной мойкой, фасадами с выступающей филенкой, коричневыми фасадами, гранитной столешницей, серым фартуком, полом из травертина, коричневым полом и барной стойкой - последний тренд
Стильный дизайн: большой п-образный домашний бар в классическом стиле с врезной мойкой, фасадами с выступающей филенкой, коричневыми фасадами, гранитной столешницей, серым фартуком, полом из травертина, коричневым полом и барной стойкой - последний тренд
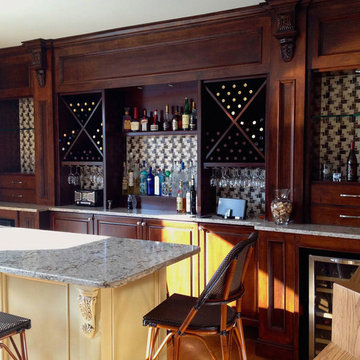
На фото: п-образный домашний бар среднего размера в классическом стиле с барной стойкой, фасадами с выступающей филенкой, темными деревянными фасадами, гранитной столешницей, разноцветным фартуком и паркетным полом среднего тона без раковины с
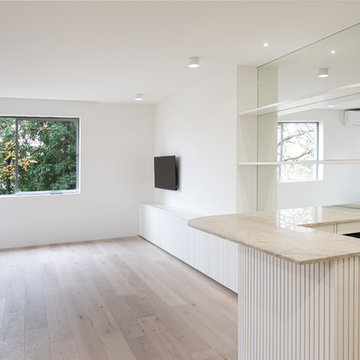
Space Cowboy
Идея дизайна: домашний бар среднего размера в современном стиле с фасадами с выступающей филенкой, белыми фасадами, гранитной столешницей, светлым паркетным полом и белой столешницей
Идея дизайна: домашний бар среднего размера в современном стиле с фасадами с выступающей филенкой, белыми фасадами, гранитной столешницей, светлым паркетным полом и белой столешницей
Домашний бар с фасадами с выступающей филенкой и гранитной столешницей – фото дизайна интерьера
5