Домашний бар с фасадами с выступающей филенкой и фасадами разных видов – фото дизайна интерьера
Сортировать:
Бюджет
Сортировать:Популярное за сегодня
1 - 20 из 4 176 фото
1 из 3
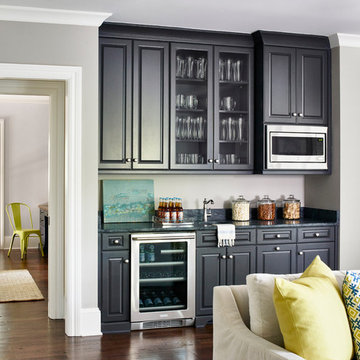
Photographer- Dustin Peck http://www.houzz.com/pro/dpphoto/dustinpeckphotographyinc
Designer- Traci Zeller
http://www.houzz.com/pro/tracizeller/traci-zeller-designs
Oct/Nov 2016
Greener Pastures
http://www.urbanhomemagazine.com/feature/1427

Dan Murdoch, Murdoch & Company, Inc.
Пример оригинального дизайна: прямой домашний бар в классическом стиле с мойкой, накладной мойкой, фасадами с выступающей филенкой, синими фасадами, деревянной столешницей, темным паркетным полом и коричневой столешницей
Пример оригинального дизайна: прямой домашний бар в классическом стиле с мойкой, накладной мойкой, фасадами с выступающей филенкой, синими фасадами, деревянной столешницей, темным паркетным полом и коричневой столешницей

Свежая идея для дизайна: угловой домашний бар среднего размера в стиле фьюжн с мойкой, врезной мойкой, фасадами с выступающей филенкой, белыми фасадами, мраморной столешницей, серым фартуком, фартуком из цементной плитки, темным паркетным полом, коричневым полом и серой столешницей - отличное фото интерьера

Woodharbor Custom Cabinetry
Свежая идея для дизайна: прямой домашний бар среднего размера в стиле неоклассика (современная классика) с фасадами с выступающей филенкой, серыми фасадами, гранитной столешницей, мойкой, врезной мойкой, серым фартуком, зеркальным фартуком, полом из керамогранита, бежевым полом и разноцветной столешницей - отличное фото интерьера
Свежая идея для дизайна: прямой домашний бар среднего размера в стиле неоклассика (современная классика) с фасадами с выступающей филенкой, серыми фасадами, гранитной столешницей, мойкой, врезной мойкой, серым фартуком, зеркальным фартуком, полом из керамогранита, бежевым полом и разноцветной столешницей - отличное фото интерьера

Идея дизайна: большой прямой домашний бар в классическом стиле с мойкой, врезной мойкой, фасадами с выступающей филенкой, зелеными фасадами, деревянной столешницей, зеркальным фартуком, коричневым полом, коричневой столешницей и темным паркетным полом

In partnership with Charles Cudd Co
Photo by John Hruska
Orono MN, Architectural Details, Architecture, JMAD, Jim McNeal, Shingle Style Home, Transitional Design
Basement Wet Bar, Home Bar, Lake View, Walkout Basement

Источник вдохновения для домашнего уюта: большой п-образный домашний бар в стиле неоклассика (современная классика) с барной стойкой, фасадами с выступающей филенкой, серыми фасадами, серым фартуком, врезной мойкой, столешницей из кварцевого агломерата, фартуком из мрамора, ковровым покрытием и разноцветным полом
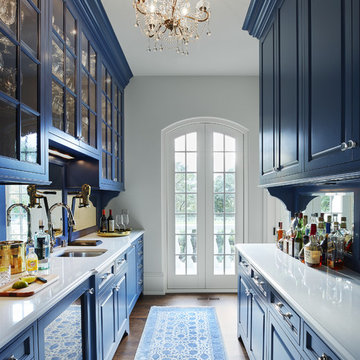
Corey Gaffer
Стильный дизайн: параллельный домашний бар в классическом стиле с мойкой, врезной мойкой, фасадами с выступающей филенкой, синими фасадами, темным паркетным полом и коричневым полом - последний тренд
Стильный дизайн: параллельный домашний бар в классическом стиле с мойкой, врезной мойкой, фасадами с выступающей филенкой, синими фасадами, темным паркетным полом и коричневым полом - последний тренд
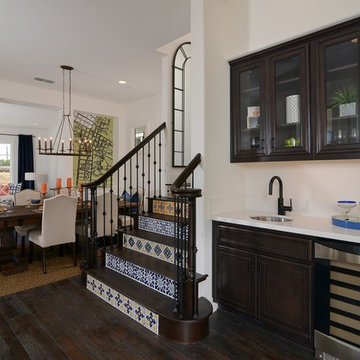
Brian Kellogg
На фото: прямой домашний бар в средиземноморском стиле с мойкой, врезной мойкой, фасадами с выступающей филенкой, темными деревянными фасадами, столешницей из кварцевого агломерата, белым фартуком и темным паркетным полом
На фото: прямой домашний бар в средиземноморском стиле с мойкой, врезной мойкой, фасадами с выступающей филенкой, темными деревянными фасадами, столешницей из кварцевого агломерата, белым фартуком и темным паркетным полом

Идея дизайна: параллельный домашний бар среднего размера в классическом стиле с барной стойкой, врезной мойкой, фасадами с выступающей филенкой, фасадами цвета дерева среднего тона, гранитной столешницей, фартуком из каменной плитки, полом из керамогранита и бежевым полом
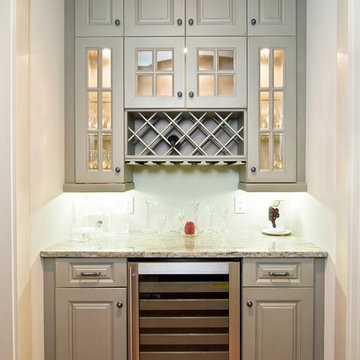
Идея дизайна: маленький прямой домашний бар в классическом стиле с фасадами с выступающей филенкой, серыми фасадами, гранитной столешницей, темным паркетным полом и коричневым полом для на участке и в саду

Steven Miller designed this bar area for the House Beautiful Kitchen of the Year 2014.
Countertop Wood: Peruvian Walnut
Construction Style: Edge Grain
Wood Countertop Location: Decorator’s Showcase in San Francisco, CA
Size: 1-1/2" thick x 34" x 46"
Wood Countertop Finish: Grothouse Original Oil
Designer: Steven Miller
Undermount or Overmount Sink: Undermount Sink Cutout for Kohler K-3391

Design, Fabrication, Install & Photography By MacLaren Kitchen and Bath
Designer: Mary Skurecki
Wet Bar: Mouser/Centra Cabinetry with full overlay, Reno door/drawer style with Carbide paint. Caesarstone Pebble Quartz Countertops with eased edge detail (By MacLaren).
TV Area: Mouser/Centra Cabinetry with full overlay, Orleans door style with Carbide paint. Shelving, drawers, and wood top to match the cabinetry with custom crown and base moulding.
Guest Room/Bath: Mouser/Centra Cabinetry with flush inset, Reno Style doors with Maple wood in Bedrock Stain. Custom vanity base in Full Overlay, Reno Style Drawer in Matching Maple with Bedrock Stain. Vanity Countertop is Everest Quartzite.
Bench Area: Mouser/Centra Cabinetry with flush inset, Reno Style doors/drawers with Carbide paint. Custom wood top to match base moulding and benches.
Toy Storage Area: Mouser/Centra Cabinetry with full overlay, Reno door style with Carbide paint. Open drawer storage with roll-out trays and custom floating shelves and base moulding.

На фото: большой прямой домашний бар в классическом стиле с мойкой, врезной мойкой, фасадами с выступающей филенкой, светлыми деревянными фасадами, столешницей из известняка, синим фартуком, фартуком из плитки кабанчик и полом из сланца с
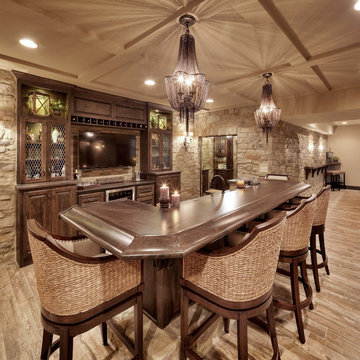
Идея дизайна: параллельный домашний бар в средиземноморском стиле с барной стойкой, фасадами с выступающей филенкой и темными деревянными фасадами
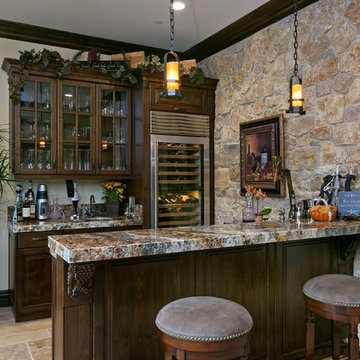
This wine bar located in the formal entry room has an authentic "Wine Cellar" feel due to the stone veneer wall and lighting touches, yet has every convenience at hand, including the cooler. Photo by FlashitFirst.com
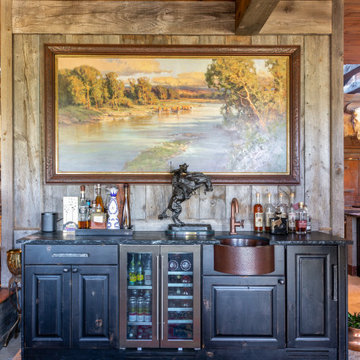
На фото: прямой домашний бар в стиле рустика с фасадами с выступающей филенкой, черными фасадами, серым полом и черной столешницей

The owners of this magnificent fly-in/ fly-out lodge had a vision for a home that would showcase their love of nature, animals, flying and big game hunting. Featured in the 2011 Design New York Magazine, we are proud to bring this vision to life.
Chuck Smith, AIA, created the architectural design for the timber frame lodge which is situated next to a regional airport. Heather DeMoras Design Consultants was chosen to continue the owners vision through careful interior design and selection of finishes, furniture and lighting, built-ins, and accessories.
HDDC's involvement touched every aspect of the home, from Kitchen and Trophy Room design to each of the guest baths and every room in between. Drawings and 3D visualization were produced for built in details such as massive fireplaces and their surrounding mill work, the trophy room and its world map ceiling and floor with inlaid compass rose, custom molding, trim & paneling throughout the house, and a master bath suite inspired by and Oak Forest. A home of this caliber requires and attention to detail beyond simple finishes. Extensive tile designs highlight natural scenes and animals. Many portions of the home received artisan paint effects to soften the scale and highlight architectural features. Artistic balustrades depict woodland creatures in forest settings. To insure the continuity of the Owner's vision, we assisted in the selection of furniture and accessories, and even assisted with the selection of windows and doors, exterior finishes and custom exterior lighting fixtures.
Interior details include ceiling fans with finishes and custom detailing to coordinate with the other custom lighting fixtures of the home. The Dining Room boasts of a bronze moose chandelier above the dining room table. Along with custom furniture, other touches include a hand stitched Mennonite quilt in the Master Bedroom and murals by our decorative artist.
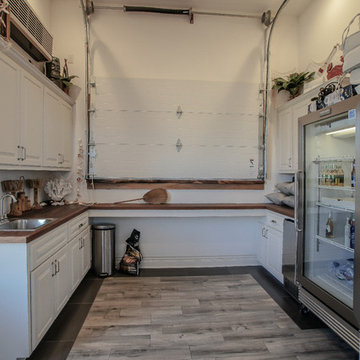
Стильный дизайн: прямой домашний бар в морском стиле с мойкой, фасадами с выступающей филенкой, белыми фасадами, деревянной столешницей, полом из керамической плитки, серым полом и коричневой столешницей - последний тренд
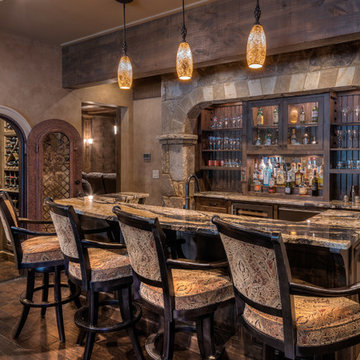
James Harris
На фото: большой параллельный домашний бар в стиле рустика с фасадами с выступающей филенкой, темными деревянными фасадами, темным паркетным полом, коричневым полом и серой столешницей
На фото: большой параллельный домашний бар в стиле рустика с фасадами с выступающей филенкой, темными деревянными фасадами, темным паркетным полом, коричневым полом и серой столешницей
Домашний бар с фасадами с выступающей филенкой и фасадами разных видов – фото дизайна интерьера
1