Домашний бар с фасадами с выступающей филенкой и фасадами любого цвета – фото дизайна интерьера
Сортировать:
Бюджет
Сортировать:Популярное за сегодня
241 - 260 из 4 041 фото
1 из 3
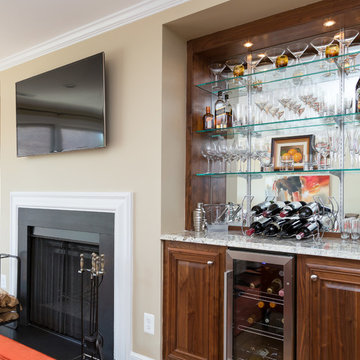
На фото: огромный прямой домашний бар в стиле неоклассика (современная классика) с мойкой, фасадами с выступающей филенкой, темными деревянными фасадами, гранитной столешницей, разноцветным фартуком, зеркальным фартуком и паркетным полом среднего тона
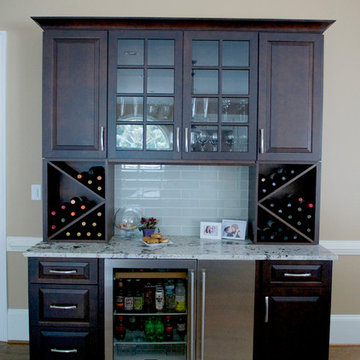
Источник вдохновения для домашнего уюта: угловой домашний бар среднего размера в стиле неоклассика (современная классика) с фасадами с выступающей филенкой, белыми фасадами, гранитной столешницей, серым фартуком, фартуком из стеклянной плитки и паркетным полом среднего тона
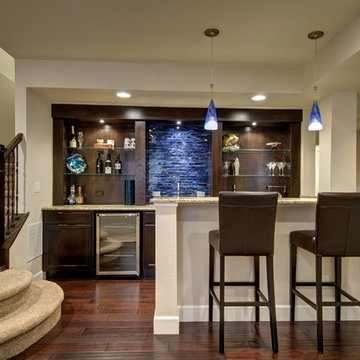
Walk behind wet bar with wood floors, glass shelves, built in wine cooler and blue accent tile. ©Finished Basement Company
Пример оригинального дизайна: большой п-образный домашний бар в стиле неоклассика (современная классика) с барной стойкой, врезной мойкой, фасадами с выступающей филенкой, темными деревянными фасадами, гранитной столешницей, синим фартуком, фартуком из стеклянной плитки, темным паркетным полом, коричневым полом и бежевой столешницей
Пример оригинального дизайна: большой п-образный домашний бар в стиле неоклассика (современная классика) с барной стойкой, врезной мойкой, фасадами с выступающей филенкой, темными деревянными фасадами, гранитной столешницей, синим фартуком, фартуком из стеклянной плитки, темным паркетным полом, коричневым полом и бежевой столешницей
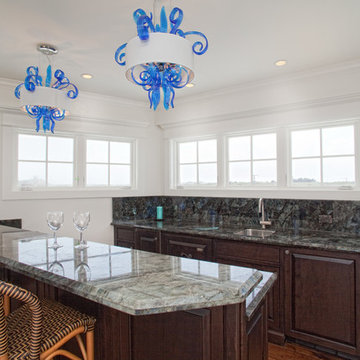
Credit: Ron Rosenzweig
На фото: прямой домашний бар среднего размера в классическом стиле с мойкой, врезной мойкой, фасадами с выступающей филенкой, темными деревянными фасадами, гранитной столешницей, зеленым фартуком, зеркальным фартуком и темным паркетным полом
На фото: прямой домашний бар среднего размера в классическом стиле с мойкой, врезной мойкой, фасадами с выступающей филенкой, темными деревянными фасадами, гранитной столешницей, зеленым фартуком, зеркальным фартуком и темным паркетным полом
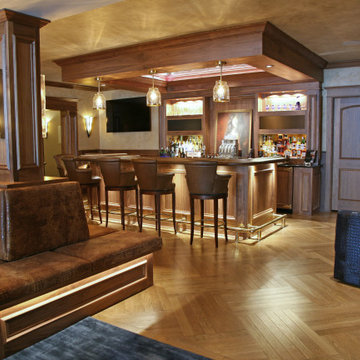
The gentleman's bar in the lower level is tucked into the darker section of the space and feels like a high end lounge. The built in seating around the wood columns divides the lower level into spaces while keeping the whole area connected for entertaining. Nothing was left out when it came to the design~ the custom wood paneling and hand painted wall finishes were all in the homeowners mind from day one.
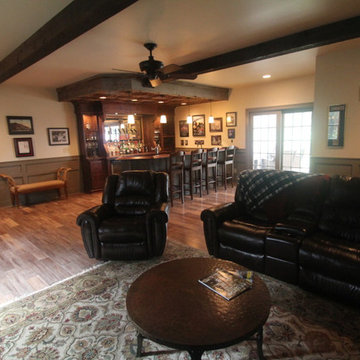
Источник вдохновения для домашнего уюта: большой домашний бар в классическом стиле с барной стойкой, врезной мойкой, фасадами с выступающей филенкой, фасадами цвета дерева среднего тона, гранитной столешницей и паркетным полом среднего тона
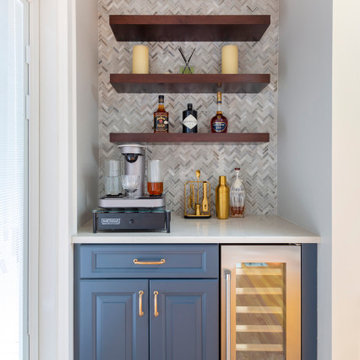
The large picture window allows a ton of natural light to pour into the space and brighten up the two-tone cabinetry. With raised panel cabinet doors, the kitchen is traditional and matches the elegant style of this comfortable home. The back of the kitchen has a small dry bar, while the front has a dedicated coffee bar - not to mention the awesome pot filler at the range!
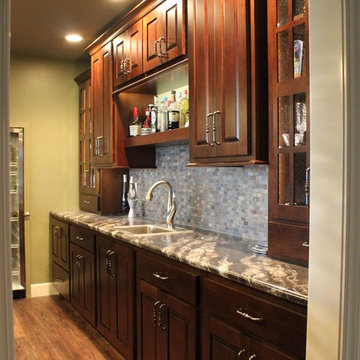
На фото: параллельный домашний бар среднего размера в классическом стиле с мойкой, накладной мойкой, фасадами с выступающей филенкой, темными деревянными фасадами, столешницей из ламината и черной столешницей с
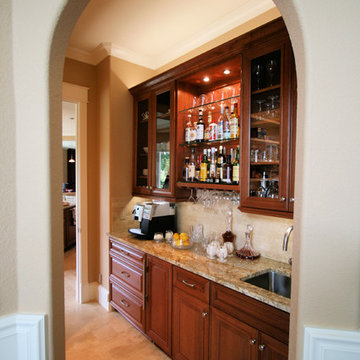
The updated butler's pantry blends with the kitchen. Custom cherry cabinets feature glass inserts in the upper doors, and there's an open cabinet for liquor. The countertop has the same granite as the kitchen, and travertine tiles were used for the backsplash. There's an integrated ice maker and a built-in espresso machine. LED strip lights were used above and under the wall cabinets. LED puck lights enhance the liquor storage.
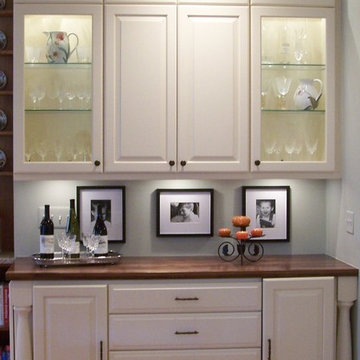
Пример оригинального дизайна: прямой домашний бар среднего размера в стиле неоклассика (современная классика) с мойкой, фасадами с выступающей филенкой, белыми фасадами, деревянной столешницей и темным паркетным полом без раковины
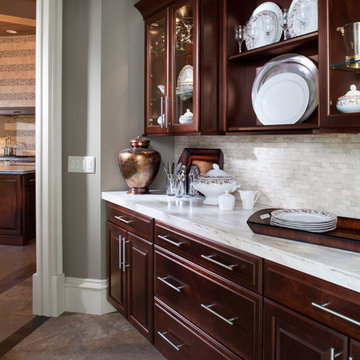
Moehl Millwork provided cabinetry made by Waypoint Living Spaces for this butler's pantry. The cabinets are stained java on cherry. The door series is 610.
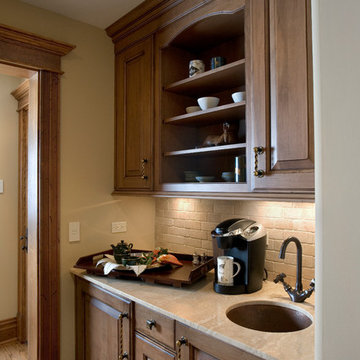
http://www.cabinetwerks.com. Coffee bar with hammered copper bar sink and roman travertine countertop. Photo by Linda Oyama Bryan. Cabinetry by Wood-Mode/Brookhaven.
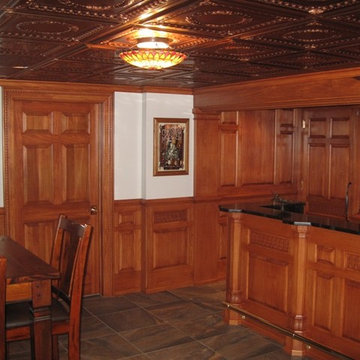
This basement is warmed up by the use of wood panels in the bar, complimentary wainscot and trim throughout the space as well as copper ceiling tiles.
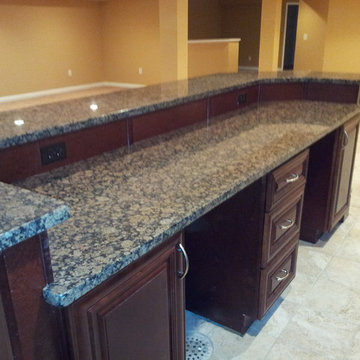
Dry bar working area
Свежая идея для дизайна: большой прямой домашний бар в классическом стиле с барной стойкой, врезной мойкой, фасадами с выступающей филенкой, темными деревянными фасадами, гранитной столешницей и полом из керамической плитки - отличное фото интерьера
Свежая идея для дизайна: большой прямой домашний бар в классическом стиле с барной стойкой, врезной мойкой, фасадами с выступающей филенкой, темными деревянными фасадами, гранитной столешницей и полом из керамической плитки - отличное фото интерьера

recessed bar
На фото: маленький п-образный домашний бар в современном стиле с фасадами с выступающей филенкой, бежевыми фасадами, столешницей из кварцита, бежевым фартуком, фартуком из керамогранитной плитки, полом из керамогранита, серым полом и белой столешницей без мойки, раковины для на участке и в саду с
На фото: маленький п-образный домашний бар в современном стиле с фасадами с выступающей филенкой, бежевыми фасадами, столешницей из кварцита, бежевым фартуком, фартуком из керамогранитной плитки, полом из керамогранита, серым полом и белой столешницей без мойки, раковины для на участке и в саду с
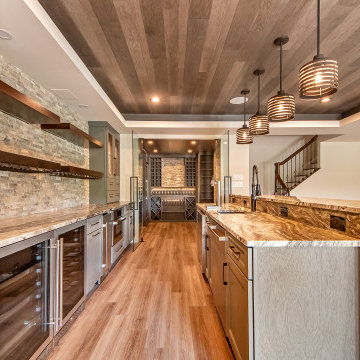
Entertaining takes a high-end in this basement with a large wet bar and wine cellar. The barstools surround the marble countertop, highlighted by under-cabinet lighting
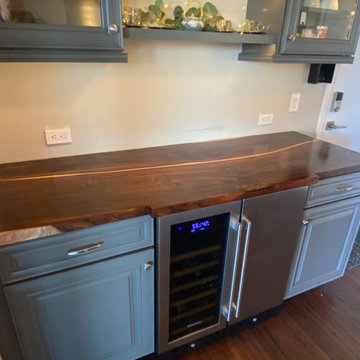
Custom hardwood wine bar top and cabinets.
Идея дизайна: прямой домашний бар среднего размера в стиле рустика с мойкой, фасадами с выступающей филенкой, серыми фасадами и деревянной столешницей
Идея дизайна: прямой домашний бар среднего размера в стиле рустика с мойкой, фасадами с выступающей филенкой, серыми фасадами и деревянной столешницей
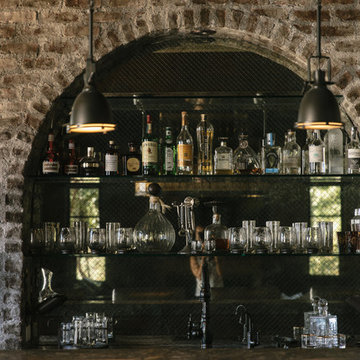
Mediterranean Home designed by Burdge and Associates Architects in Malibu, CA.
Идея дизайна: большой прямой домашний бар в средиземноморском стиле с барной стойкой, накладной мойкой, фасадами с выступающей филенкой, темными деревянными фасадами, гранитной столешницей, разноцветным фартуком, зеркальным фартуком, темным паркетным полом, коричневым полом и серой столешницей
Идея дизайна: большой прямой домашний бар в средиземноморском стиле с барной стойкой, накладной мойкой, фасадами с выступающей филенкой, темными деревянными фасадами, гранитной столешницей, разноцветным фартуком, зеркальным фартуком, темным паркетным полом, коричневым полом и серой столешницей
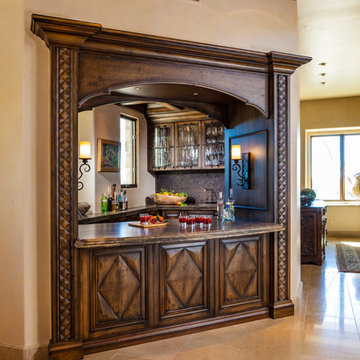
A unique home bar we designed in a triangular shape for maximum accessibility. With large pass-through windows and extravagant engravings, this is the ultimate home bar for large gatherings!
Designed by Design Directives, LLC., who are based in Scottsdale and serving throughout Phoenix, Paradise Valley, Cave Creek, Carefree, and Sedona.
For more about Design Directives, click here: https://susanherskerasid.com/
To learn more about this project, click here: https://susanherskerasid.com/urban-ranch
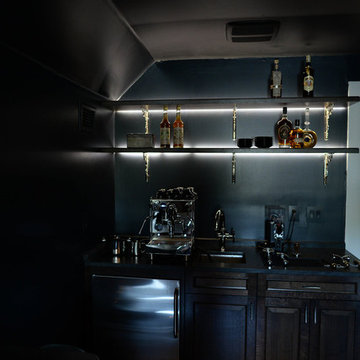
Bar area in the cigar room.
На фото: прямой домашний бар среднего размера в стиле неоклассика (современная классика) с мойкой, врезной мойкой, фасадами с выступающей филенкой, темными деревянными фасадами и черным фартуком
На фото: прямой домашний бар среднего размера в стиле неоклассика (современная классика) с мойкой, врезной мойкой, фасадами с выступающей филенкой, темными деревянными фасадами и черным фартуком
Домашний бар с фасадами с выступающей филенкой и фасадами любого цвета – фото дизайна интерьера
13