Домашний бар с фасадами с выступающей филенкой и фартуком из каменной плитки – фото дизайна интерьера
Сортировать:
Бюджет
Сортировать:Популярное за сегодня
21 - 40 из 463 фото
1 из 3
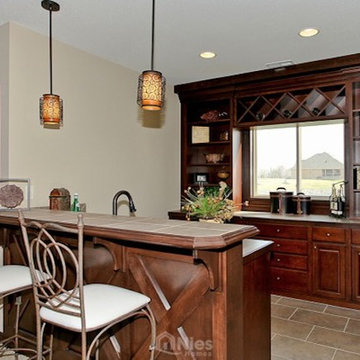
Nies Homes - Builder
Пример оригинального дизайна: параллельный домашний бар среднего размера в классическом стиле с мойкой, накладной мойкой, фасадами с выступающей филенкой, темными деревянными фасадами, столешницей из акрилового камня, бежевым фартуком, фартуком из каменной плитки и полом из керамической плитки
Пример оригинального дизайна: параллельный домашний бар среднего размера в классическом стиле с мойкой, накладной мойкой, фасадами с выступающей филенкой, темными деревянными фасадами, столешницей из акрилового камня, бежевым фартуком, фартуком из каменной плитки и полом из керамической плитки

phoenix photographic
На фото: большой параллельный домашний бар в стиле неоклассика (современная классика) с барной стойкой, врезной мойкой, фасадами с выступающей филенкой, темными деревянными фасадами, гранитной столешницей, бежевым фартуком, фартуком из каменной плитки и полом из сланца
На фото: большой параллельный домашний бар в стиле неоклассика (современная классика) с барной стойкой, врезной мойкой, фасадами с выступающей филенкой, темными деревянными фасадами, гранитной столешницей, бежевым фартуком, фартуком из каменной плитки и полом из сланца
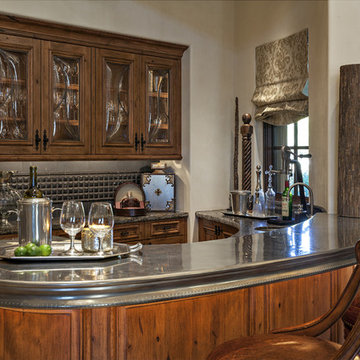
Pam Singleton | Image Photography
Источник вдохновения для домашнего уюта: большой п-образный домашний бар в средиземноморском стиле с барной стойкой, врезной мойкой, фасадами с выступающей филенкой, искусственно-состаренными фасадами, столешницей из цинка, серым фартуком и фартуком из каменной плитки
Источник вдохновения для домашнего уюта: большой п-образный домашний бар в средиземноморском стиле с барной стойкой, врезной мойкой, фасадами с выступающей филенкой, искусственно-состаренными фасадами, столешницей из цинка, серым фартуком и фартуком из каменной плитки

This is a awesome basement...thank you Steve and Janice for letting Pro Basement bring your vision to life.
Larry Otte
Стильный дизайн: большой домашний бар в стиле кантри с полом из керамической плитки, барной стойкой, фасадами с выступающей филенкой, гранитной столешницей, бежевым фартуком, фартуком из каменной плитки, разноцветным полом и темными деревянными фасадами - последний тренд
Стильный дизайн: большой домашний бар в стиле кантри с полом из керамической плитки, барной стойкой, фасадами с выступающей филенкой, гранитной столешницей, бежевым фартуком, фартуком из каменной плитки, разноцветным полом и темными деревянными фасадами - последний тренд
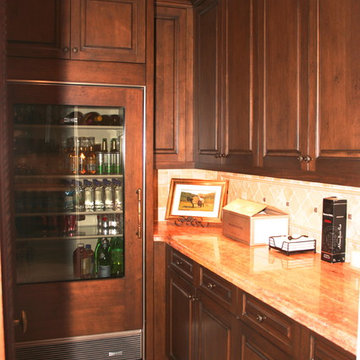
Dawn Maggio
На фото: маленький прямой домашний бар в классическом стиле с мойкой, фасадами с выступающей филенкой, темными деревянными фасадами, бежевым фартуком, фартуком из каменной плитки, кирпичным полом и мраморной столешницей для на участке и в саду с
На фото: маленький прямой домашний бар в классическом стиле с мойкой, фасадами с выступающей филенкой, темными деревянными фасадами, бежевым фартуком, фартуком из каменной плитки, кирпичным полом и мраморной столешницей для на участке и в саду с
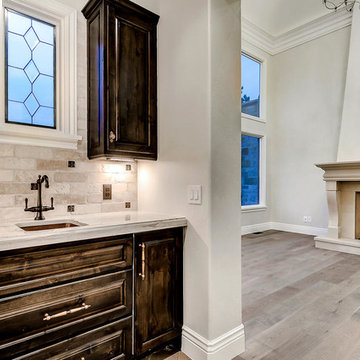
Источник вдохновения для домашнего уюта: маленький прямой домашний бар в классическом стиле с мойкой, врезной мойкой, фасадами с выступающей филенкой, темными деревянными фасадами, мраморной столешницей, бежевым фартуком, фартуком из каменной плитки, светлым паркетным полом, коричневым полом и бежевой столешницей для на участке и в саду
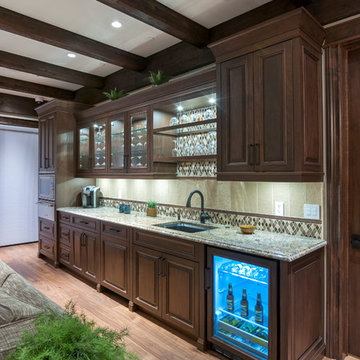
Beautiful and Elegant Mountain Home
Custom home built in Canmore, Alberta interior design by award winning team.
Interior Design by : The Interior Design Group.
Contractor: Bob Kocian - Distintive Homes Canmore
Kitchen and Millwork: Frank Funk ~ Bow Valley Kitchens
Bob Young - Photography
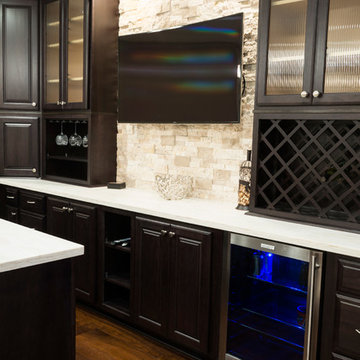
Cabinetry in a Mink finish was used for the bar cabinets and media built-ins. Ledge stone was used for the bar backsplash, bar wall and fireplace surround to create consistency throughout the basement.
Photo Credit: Chris Whonsetler

This client wanted their Terrace Level to be comprised of the warm finishes and colors found in a true Tuscan home. Basement was completely unfinished so once we space planned for all necessary areas including pre-teen media area and game room, adult media area, home bar and wine cellar guest suite and bathroom; we started selecting materials that were authentic and yet low maintenance since the entire space opens to an outdoor living area with pool. The wood like porcelain tile used to create interest on floors was complimented by custom distressed beams on the ceilings. Real stucco walls and brick floors lit by a wrought iron lantern create a true wine cellar mood. A sloped fireplace designed with brick, stone and stucco was enhanced with the rustic wood beam mantle to resemble a fireplace seen in Italy while adding a perfect and unexpected rustic charm and coziness to the bar area. Finally decorative finishes were applied to columns for a layered and worn appearance. Tumbled stone backsplash behind the bar was hand painted for another one of a kind focal point. Some other important features are the double sided iron railed staircase designed to make the space feel more unified and open and the barrel ceiling in the wine cellar. Carefully selected furniture and accessories complete the look.
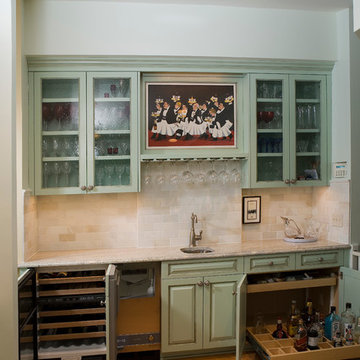
Liquor cabinet in bar features custom sized compartments that fit client’s liquor bottles for storage in the rollout shelf. Wine refrigerator and icemaker located in bar area.
The husband had one request: to make room for his whimsical picture in the redesign. By building a picture frame over the bar sink we incorporated the owner’s picture as part of the cabinetry complete with a hidden picture light behind the crown molding to illuminate it.
The raised panel, French blue cabinets are finished with a dark brown glazing. These are full overlay doors and drawers, constructed with high precision to maintain a 1/8” gap between every side of a door and drawer.
PHOTO CREDIT: John Ray
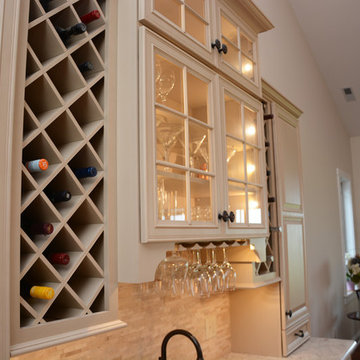
This built-in bar features Brighton Cabinetry with Lincoln Raised doors and Maple Masterpiece finish. The countertops are LG Viatera Aria quartz with demi bullnose edge.

Lower level entertainment space: Great walnut bar with authentic elbow rest. Nautical copper lights.
На фото: большой параллельный домашний бар в классическом стиле с барной стойкой, врезной мойкой, фасадами с выступающей филенкой, белыми фасадами, деревянной столешницей, бежевым фартуком, фартуком из каменной плитки, полом из терракотовой плитки, бежевым полом и коричневой столешницей
На фото: большой параллельный домашний бар в классическом стиле с барной стойкой, врезной мойкой, фасадами с выступающей филенкой, белыми фасадами, деревянной столешницей, бежевым фартуком, фартуком из каменной плитки, полом из терракотовой плитки, бежевым полом и коричневой столешницей
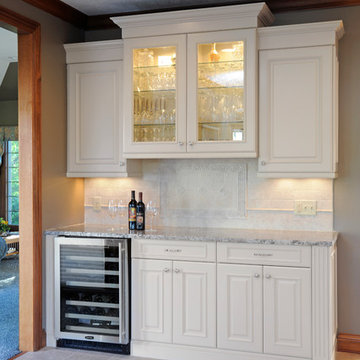
На фото: прямой домашний бар среднего размера в классическом стиле с мойкой, фасадами с выступающей филенкой, белыми фасадами, гранитной столешницей, бежевым фартуком, фартуком из каменной плитки и полом из керамической плитки без раковины с
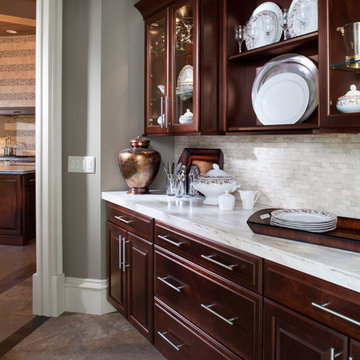
Moehl Millwork provided cabinetry made by Waypoint Living Spaces for this butler's pantry. The cabinets are stained java on cherry. The door series is 610.
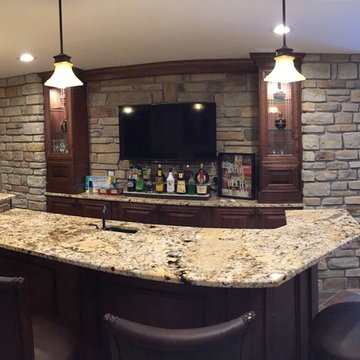
Larry Otte
Пример оригинального дизайна: большой прямой домашний бар в стиле кантри с полом из керамической плитки, барной стойкой, врезной мойкой, фасадами с выступающей филенкой, гранитной столешницей, бежевым фартуком, фартуком из каменной плитки и фасадами цвета дерева среднего тона
Пример оригинального дизайна: большой прямой домашний бар в стиле кантри с полом из керамической плитки, барной стойкой, врезной мойкой, фасадами с выступающей филенкой, гранитной столешницей, бежевым фартуком, фартуком из каменной плитки и фасадами цвета дерева среднего тона
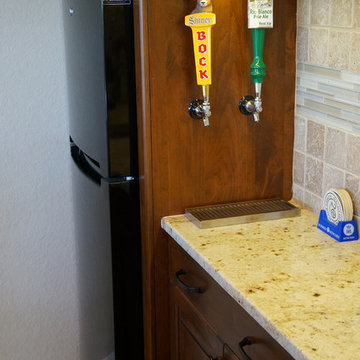
На фото: большой прямой домашний бар в стиле неоклассика (современная классика) с мойкой, врезной мойкой, фасадами с выступающей филенкой, темными деревянными фасадами, гранитной столешницей, бежевым фартуком, фартуком из каменной плитки и полом из керамогранита с
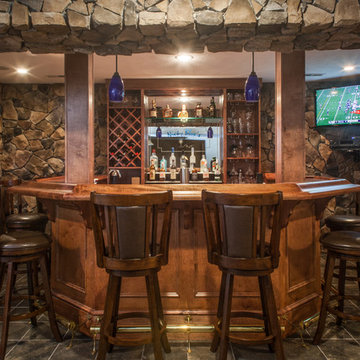
This 3 year old house with a completely unfinished open-plan basement, gets a large u-shaped bar, media room, game area, home gym, full bathroom and storage.
Extensive use of woodwork, stone, tile, lighting and glass transformed this space into a luxuriously useful retreat.
Jason Snyder photography
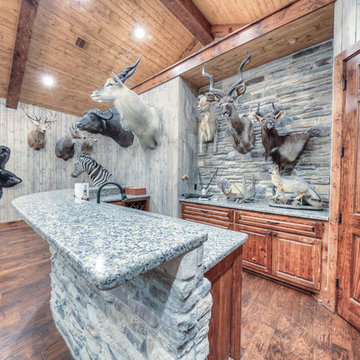
На фото: угловой домашний бар среднего размера в стиле рустика с барной стойкой, фасадами с выступающей филенкой, темными деревянными фасадами, гранитной столешницей, разноцветным фартуком, темным паркетным полом, коричневым полом и фартуком из каменной плитки
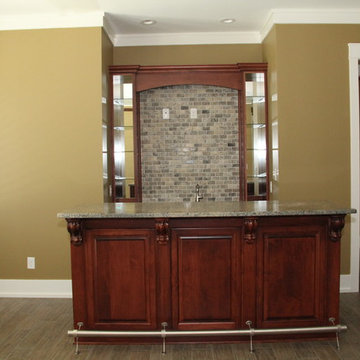
Пример оригинального дизайна: большой прямой домашний бар в стиле кантри с мойкой, врезной мойкой, фасадами с выступающей филенкой, фасадами цвета дерева среднего тона, гранитной столешницей, серым фартуком, фартуком из каменной плитки и полом из керамической плитки

Cabinetry in a Mink finish was used for the bar cabinets and media built-ins. Ledge stone was used for the bar backsplash, bar wall and fireplace surround to create consistency throughout the basement.
Photo Credit: Chris Whonsetler
Домашний бар с фасадами с выступающей филенкой и фартуком из каменной плитки – фото дизайна интерьера
2