Домашний бар с фасадами с утопленной филенкой и черным фартуком – фото дизайна интерьера
Сортировать:
Бюджет
Сортировать:Популярное за сегодня
21 - 40 из 199 фото
1 из 3
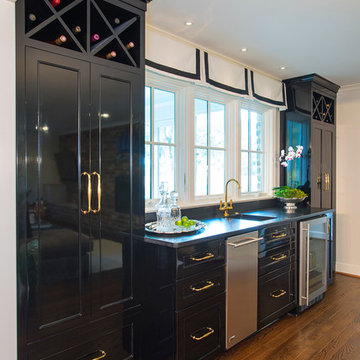
Photography: Jason Stemple
На фото: прямой домашний бар среднего размера в классическом стиле с мойкой, врезной мойкой, фасадами с утопленной филенкой, черными фасадами, гранитной столешницей, черным фартуком, фартуком из каменной плиты, паркетным полом среднего тона и коричневым полом с
На фото: прямой домашний бар среднего размера в классическом стиле с мойкой, врезной мойкой, фасадами с утопленной филенкой, черными фасадами, гранитной столешницей, черным фартуком, фартуком из каменной плиты, паркетным полом среднего тона и коричневым полом с

DND Speakeasy bar at Vintry & Mercer hotel
Пример оригинального дизайна: большой параллельный домашний бар в викторианском стиле с мойкой, накладной мойкой, фасадами с утопленной филенкой, темными деревянными фасадами, мраморной столешницей, черным фартуком, фартуком из мрамора, полом из керамогранита, коричневым полом и черной столешницей
Пример оригинального дизайна: большой параллельный домашний бар в викторианском стиле с мойкой, накладной мойкой, фасадами с утопленной филенкой, темными деревянными фасадами, мраморной столешницей, черным фартуком, фартуком из мрамора, полом из керамогранита, коричневым полом и черной столешницей
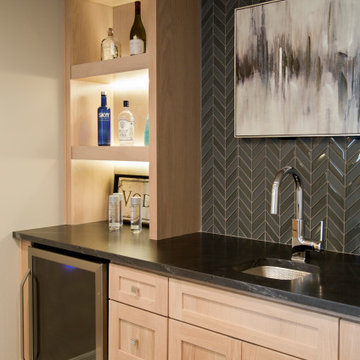
На фото: большой параллельный домашний бар с барной стойкой, врезной мойкой, фасадами с утопленной филенкой, светлыми деревянными фасадами, гранитной столешницей, черным фартуком, фартуком из керамической плитки, светлым паркетным полом, коричневым полом и черной столешницей с
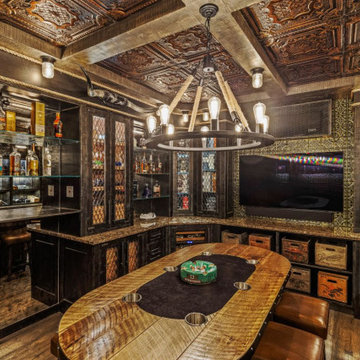
Rocky Mountain Saloon Cellar - featuring American tin ceiling and back splash, hand torched, distressed cabinetry, custom glass panel door inserts, wifi controlled, cedar lined humidor, vintage American antique beer crates, solid, wrought-iron cabinet pulls, big chill black & and gold fridge, live edge granite countertops, custom made Kentucky whiskey barrel poker table, authentic steer horns - all concealed behind a hidden door, remote controlled, door.
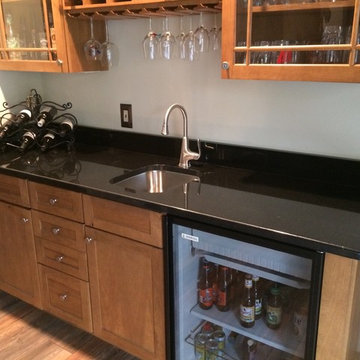
На фото: параллельный домашний бар среднего размера с мойкой, врезной мойкой, фасадами с утопленной филенкой, фасадами цвета дерева среднего тона, гранитной столешницей, черным фартуком, фартуком из каменной плиты, паркетным полом среднего тона и коричневым полом
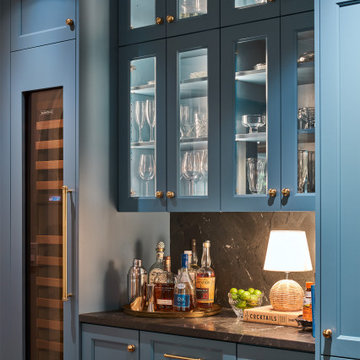
Пример оригинального дизайна: маленький прямой домашний бар в стиле неоклассика (современная классика) с фасадами с утопленной филенкой, синими фасадами, черным фартуком, паркетным полом среднего тона и черной столешницей без мойки, раковины для на участке и в саду
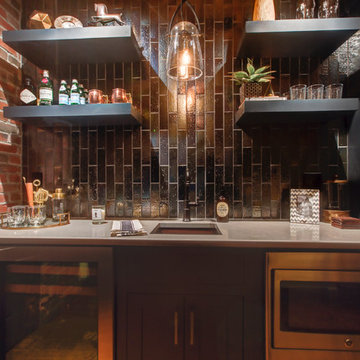
New View Photography
Стильный дизайн: маленький прямой домашний бар в стиле лофт с мойкой, врезной мойкой, фасадами с утопленной филенкой, черными фасадами, столешницей из кварцевого агломерата, черным фартуком, фартуком из керамической плитки, темным паркетным полом и коричневым полом для на участке и в саду - последний тренд
Стильный дизайн: маленький прямой домашний бар в стиле лофт с мойкой, врезной мойкой, фасадами с утопленной филенкой, черными фасадами, столешницей из кварцевого агломерата, черным фартуком, фартуком из керамической плитки, темным паркетным полом и коричневым полом для на участке и в саду - последний тренд
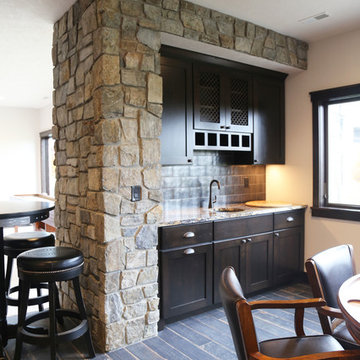
Свежая идея для дизайна: маленький прямой домашний бар с мойкой, врезной мойкой, фасадами с утопленной филенкой, темными деревянными фасадами, гранитной столешницей, черным фартуком, фартуком из керамогранитной плитки и темным паркетным полом для на участке и в саду - отличное фото интерьера

Photo Credit: Studio Three Beau
Источник вдохновения для домашнего уюта: маленький параллельный домашний бар в современном стиле с мойкой, врезной мойкой, фасадами с утопленной филенкой, черными фасадами, столешницей из кварцевого агломерата, черным фартуком, фартуком из керамической плитки, полом из керамогранита, коричневым полом и белой столешницей для на участке и в саду
Источник вдохновения для домашнего уюта: маленький параллельный домашний бар в современном стиле с мойкой, врезной мойкой, фасадами с утопленной филенкой, черными фасадами, столешницей из кварцевого агломерата, черным фартуком, фартуком из керамической плитки, полом из керамогранита, коричневым полом и белой столешницей для на участке и в саду

Wet bar featuring black marble hexagon tile backsplash, hickory cabinets with metal mesh insets, white cabinets, black hardware, round bar sink, and mixed metal faucet.
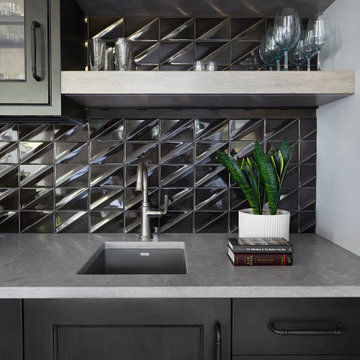
A nod to the custom black hood in the kitchen, the dark Blackstone finish on the wet bar cabinets in Grabill's Harrison door style is a showstopper. The glass door uppers sparkle against the black tile backsplash and gray quartz countertop.
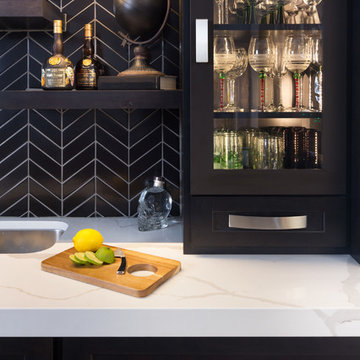
Photo Credit: Studio Three Beau
Стильный дизайн: маленький параллельный домашний бар в современном стиле с мойкой, врезной мойкой, фасадами с утопленной филенкой, черными фасадами, столешницей из кварцевого агломерата, черным фартуком, фартуком из керамической плитки, полом из керамогранита, коричневым полом и белой столешницей для на участке и в саду - последний тренд
Стильный дизайн: маленький параллельный домашний бар в современном стиле с мойкой, врезной мойкой, фасадами с утопленной филенкой, черными фасадами, столешницей из кварцевого агломерата, черным фартуком, фартуком из керамической плитки, полом из керамогранита, коричневым полом и белой столешницей для на участке и в саду - последний тренд
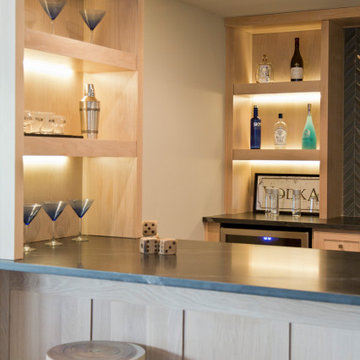
Свежая идея для дизайна: большой параллельный домашний бар с барной стойкой, врезной мойкой, фасадами с утопленной филенкой, светлыми деревянными фасадами, гранитной столешницей, черным фартуком, фартуком из керамической плитки, светлым паркетным полом, коричневым полом и черной столешницей - отличное фото интерьера
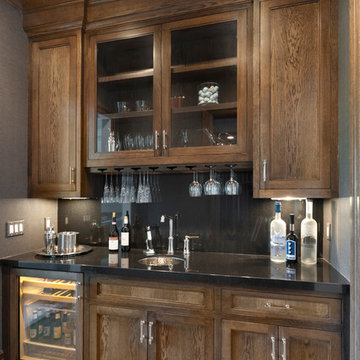
The white oak handcrafted library offers a quiet retreat, with fireplace, recessed paneling, coffered ceiling, built-ins, wet bar featuring a polished nickel fixtures, custom wine glass racks and beverage center, and access to the screened porch with outdoor fireplace and television.

The scenic village of Mountain Brook Alabama, known for its hills, scenic trails and quiet tree-lined streets. The family found a charming traditional 2-story brick house that was newly built. The trick was to make it into a home.
How the family would move throughout the home on a daily basis was the guiding principle in creating dedicated spots for crafting, homework, two separate offices, family time and livable outdoor space that is used year round. Out of the chaos of relocation, an oasis emerged.
Leveraging a simple white color palette, layers of texture, organic materials and an occasional pop of color, a sense of polished comfort comes to life.
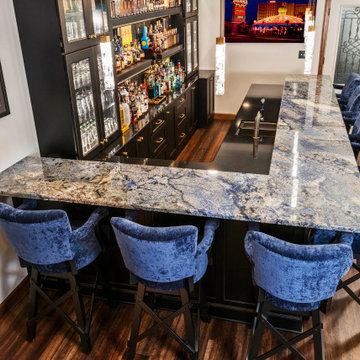
Blue Bahia Granite bar
Источник вдохновения для домашнего уюта: домашний бар в современном стиле с фасадами с утопленной филенкой, черными фасадами, гранитной столешницей, черным фартуком и синей столешницей
Источник вдохновения для домашнего уюта: домашний бар в современном стиле с фасадами с утопленной филенкой, черными фасадами, гранитной столешницей, черным фартуком и синей столешницей
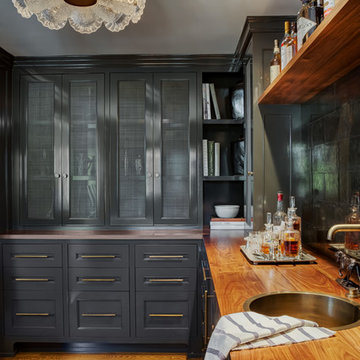
На фото: угловой домашний бар в стиле неоклассика (современная классика) с накладной мойкой, фасадами с утопленной филенкой, серыми фасадами, деревянной столешницей, черным фартуком, паркетным полом среднего тона, коричневым полом и коричневой столешницей с
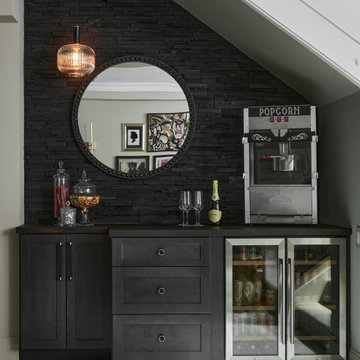
This Lincoln Park home was beautifully updated and completed with designer finishes to better suit the client’s aesthetic and highlight the space to its fullest potential. We focused on the gathering spaces to create a visually impactful and upscale design. We customized the built-ins and fireplace in the living room which catch your attention when entering the home. The downstairs was transformed into a movie room with a custom dry bar, updated lighting, and a gallery wall that boasts personality and style.

Builder: Brad DeHaan Homes
Photographer: Brad Gillette
Every day feels like a celebration in this stylish design that features a main level floor plan perfect for both entertaining and convenient one-level living. The distinctive transitional exterior welcomes friends and family with interesting peaked rooflines, stone pillars, stucco details and a symmetrical bank of windows. A three-car garage and custom details throughout give this compact home the appeal and amenities of a much-larger design and are a nod to the Craftsman and Mediterranean designs that influenced this updated architectural gem. A custom wood entry with sidelights match the triple transom windows featured throughout the house and echo the trim and features seen in the spacious three-car garage. While concentrated on one main floor and a lower level, there is no shortage of living and entertaining space inside. The main level includes more than 2,100 square feet, with a roomy 31 by 18-foot living room and kitchen combination off the central foyer that’s perfect for hosting parties or family holidays. The left side of the floor plan includes a 10 by 14-foot dining room, a laundry and a guest bedroom with bath. To the right is the more private spaces, with a relaxing 11 by 10-foot study/office which leads to the master suite featuring a master bath, closet and 13 by 13-foot sleeping area with an attractive peaked ceiling. The walkout lower level offers another 1,500 square feet of living space, with a large family room, three additional family bedrooms and a shared bath.
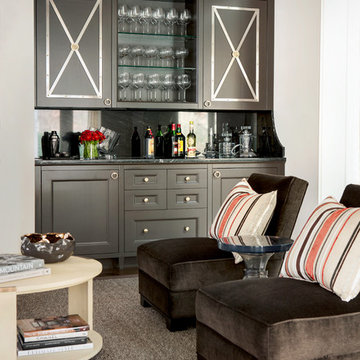
Photography by Erica George Dines
Идея дизайна: прямой домашний бар в стиле неоклассика (современная классика) с барной стойкой, фасадами с утопленной филенкой, коричневыми фасадами, черным фартуком и фартуком из мрамора
Идея дизайна: прямой домашний бар в стиле неоклассика (современная классика) с барной стойкой, фасадами с утопленной филенкой, коричневыми фасадами, черным фартуком и фартуком из мрамора
Домашний бар с фасадами с утопленной филенкой и черным фартуком – фото дизайна интерьера
2