Домашний бар с фасадами с утопленной филенкой без мойки – фото дизайна интерьера
Сортировать:
Бюджет
Сортировать:Популярное за сегодня
141 - 160 из 239 фото
1 из 3

Пример оригинального дизайна: маленький прямой домашний бар в классическом стиле с фасадами с утопленной филенкой, белыми фасадами, столешницей из кварцевого агломерата, синим фартуком, фартуком из керамогранитной плитки, паркетным полом среднего тона, коричневым полом и серой столешницей без мойки, раковины для на участке и в саду
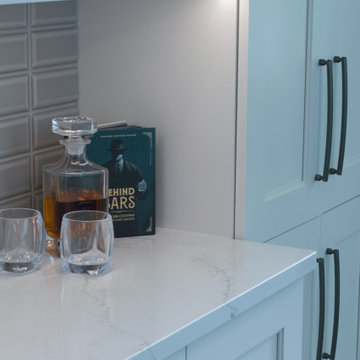
The idea was to create a beverage-centric space. Located right by the newly extended kitchen and no longer separated by a wall, this space acts as if it is part of the kitchen but is also a stand-alone place for enjoying morning coffee and evening drinks.
To work, the space needed more than a bar cart or a converted buffet against the wall. Samantha designed a gorgeous beverage-specific station with counterspace and storage that is functional and classy. A coffee maker and a few ready-to-pour bottles can be out in the open while stemware, special bottles and mixology elements can be out of the way.
In addition to being a great energy-up and wind-down space on either side of a typical day, the area comes in handy as a spacious drink-prep place while entertaining.
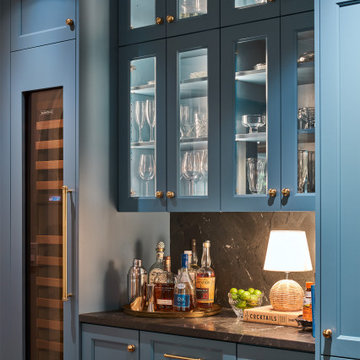
Пример оригинального дизайна: маленький прямой домашний бар в стиле неоклассика (современная классика) с фасадами с утопленной филенкой, синими фасадами, черным фартуком, паркетным полом среднего тона и черной столешницей без мойки, раковины для на участке и в саду
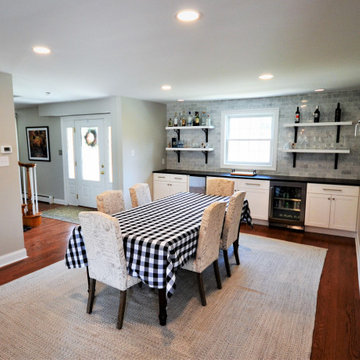
This project started with wanting a bigger kitchen and a more open floor plan but it turned into a total redesign of the space. By moving the laundry upstairs, we incorporated the old laundry room space into the new kitchen. Removing walls, enlarging openings between rooms, and redesigning the foyer coat closet and kitchen pantry a new space was born. With the new open floor plan, the cabinetry design window layout needed to change as well. An original laundry room window was framed in and re-bricked on the exterior, a large picture window was added to the new kitchen design- adding tons of light as well as great views of the clients backyard and pool area. The dining room window was changed to accommodate new cabinetry. The new kitchen design in Fabuwood Cabinetry’s Galaxy Frost hosts a large island for plenty of prep space and seating for the kids. The dining room has a huge new buffet / dry bar with tiled wall and open shelves. Black Pearl Leathered granite countertops and marble tile backsplash top off the space. What a transformation! There are really to many details to mention. Everything came together to create a terrific new space.
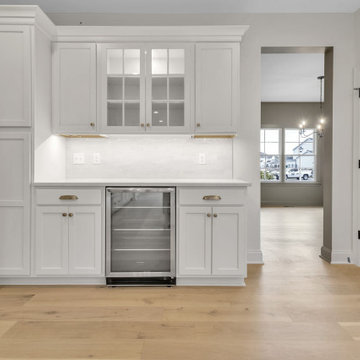
Home bar off of the kitchen in a custom home.
Идея дизайна: домашний бар в современном стиле с фасадами с утопленной филенкой, белыми фасадами, белым фартуком, фартуком из плитки кабанчик, светлым паркетным полом и белой столешницей без мойки
Идея дизайна: домашний бар в современном стиле с фасадами с утопленной филенкой, белыми фасадами, белым фартуком, фартуком из плитки кабанчик, светлым паркетным полом и белой столешницей без мойки
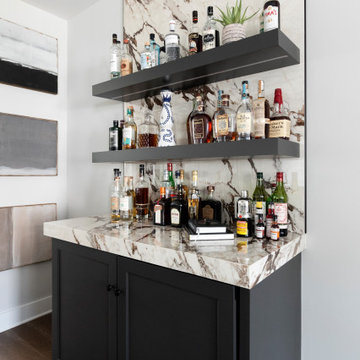
Стильный дизайн: маленький прямой домашний бар в современном стиле с фасадами с утопленной филенкой, серыми фасадами, белым фартуком, фартуком из керамогранитной плитки, паркетным полом среднего тона, коричневым полом и белой столешницей без мойки для на участке и в саду - последний тренд
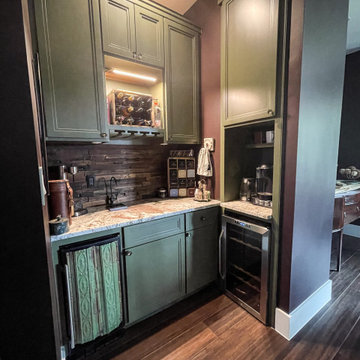
Dry bar is outfitted with reverse osmosis, a wine rack, small wine refrigerator, tea and coffee area. The recessed panel cabinets are accompanied with a rustic wooden backsplash.
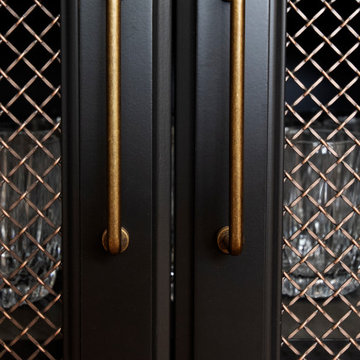
An alcove becomes a moody bar scene drenched in a deep rich black paint, black stone countertops, accented with warm wood floating shelves and copper antique mesh. Under shelf lighting illuminates the display area on the shelves and extra bottles are stored neatly in the custom diagonal open shelving rack to the side of the wine fridge.
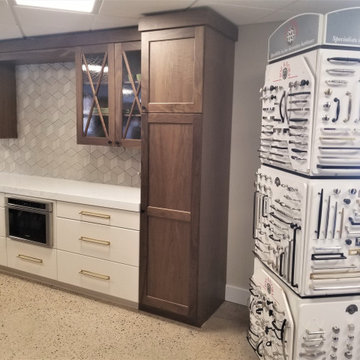
Superior frameless cabinetry in walnut Spice and Meringue paint. This display features open and finished cabinetry on the wall cabinets tied into a tall pantry with roll-outs. The base cabinets are all full-extension drawers in a slab paint finish.
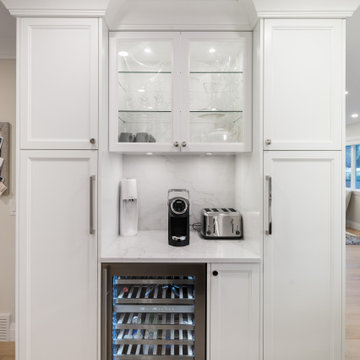
Идея дизайна: маленький прямой домашний бар в стиле неоклассика (современная классика) с фасадами с утопленной филенкой, белыми фасадами, столешницей из кварцевого агломерата, белым фартуком, фартуком из кварцевого агломерата и белой столешницей без мойки, раковины для на участке и в саду
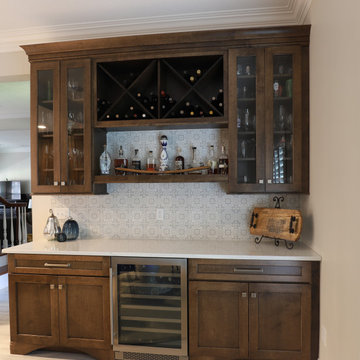
This kitchen was 2 spaces that felt cramped and dark but widening it was not an option because of a staircase behind one wall and the other 3 walls are exterior. We settled on a Galley layout with an island. The layout opened up the space to let natural light through and provided the client with a cooking & prep space but a pathway for friends and family to access the refrigerator, microwave & dry bar without interrupting prep & cooking while entertaining.
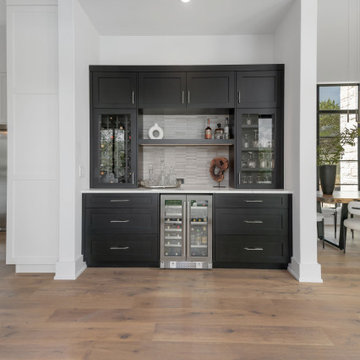
An open design seamlessly connects main living spaces, showcasing a timeless black-and-white contrast with a subtle dance of wood tones.
Источник вдохновения для домашнего уюта: домашний бар среднего размера в стиле модернизм с фасадами с утопленной филенкой, черными фасадами, столешницей из кварцита, белым фартуком, фартуком из каменной плитки, светлым паркетным полом, коричневым полом и белой столешницей без мойки
Источник вдохновения для домашнего уюта: домашний бар среднего размера в стиле модернизм с фасадами с утопленной филенкой, черными фасадами, столешницей из кварцита, белым фартуком, фартуком из каменной плитки, светлым паркетным полом, коричневым полом и белой столешницей без мойки
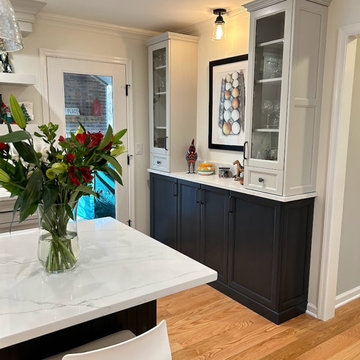
Amazing transformation from old oak, dated and dark cabinets to an new, open and invitingly elegant new kitchen.
-Widened the opening to the dining room
-New Custom cabinets with 2 tone hood. Banded in quarter sawn oak to the match the new oak flooring.
-30" ge cafe range
-New window and exterior french door
-Pantry closet added for extra storage
-Microwave/speed oven drawer added as second oven
-New large island with beautiful Kohler farm sink
-Glamorous- Top knobs Davenport hardware- Ash Grey
-Custom inserts in cabinets including 2 cutlery divider units, pull out spice with metal cups for utensils, double recycling pull out garbage and tray divider cabinet.
-pendant lighting and so much more.
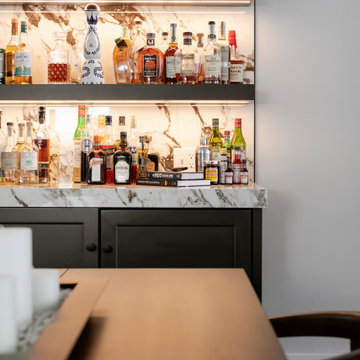
Пример оригинального дизайна: маленький прямой домашний бар в современном стиле с фасадами с утопленной филенкой, серыми фасадами, белым фартуком, фартуком из керамогранитной плитки, паркетным полом среднего тона, коричневым полом и белой столешницей без мойки для на участке и в саду
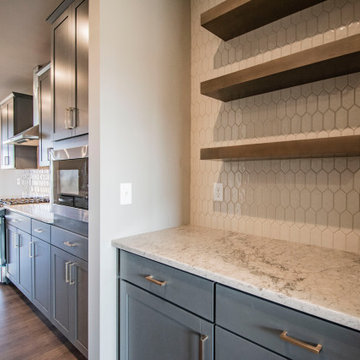
Идея дизайна: прямой домашний бар среднего размера в стиле кантри с фасадами с утопленной филенкой, серыми фасадами, столешницей из кварцита, белым фартуком, фартуком из керамической плитки, паркетным полом среднего тона и коричневым полом без мойки
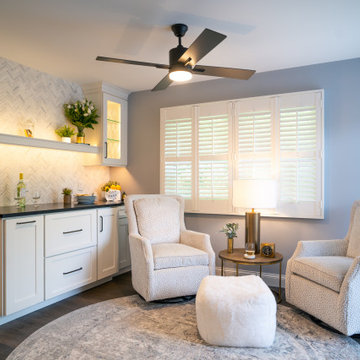
На фото: маленький прямой домашний бар в стиле неоклассика (современная классика) с фасадами с утопленной филенкой, белыми фасадами, столешницей из кварцевого агломерата, серым фартуком, фартуком из керамогранитной плитки, темным паркетным полом, коричневым полом и черной столешницей без мойки, раковины для на участке и в саду
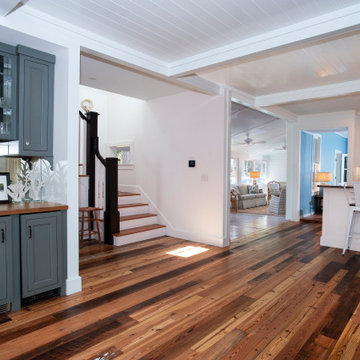
Пример оригинального дизайна: маленький прямой домашний бар в стиле шебби-шик с фасадами с утопленной филенкой, синими фасадами, деревянной столешницей, зеркальным фартуком, паркетным полом среднего тона, разноцветным полом и коричневой столешницей без мойки для на участке и в саду
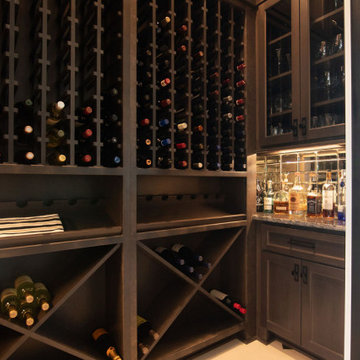
Свежая идея для дизайна: большой п-образный домашний бар в стиле неоклассика (современная классика) с фасадами с утопленной филенкой, коричневыми фасадами, полом из керамогранита, белым полом и зеркальным фартуком без мойки - отличное фото интерьера
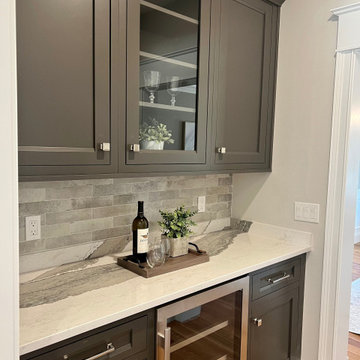
На фото: маленький прямой домашний бар в стиле неоклассика (современная классика) с фасадами с утопленной филенкой, серыми фасадами, столешницей из кварцевого агломерата, серым фартуком, фартуком из керамической плитки и белой столешницей без мойки для на участке и в саду
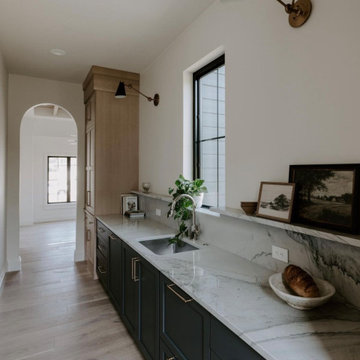
Modern butlers pantry with arched entry doorway.
Floors: Alta Vista Collection, Balboa Oak.
Design: Black Birch Homes
Источник вдохновения для домашнего уюта: большой прямой домашний бар в стиле модернизм с врезной мойкой, фасадами с утопленной филенкой, синими фасадами, гранитной столешницей, разноцветным фартуком, фартуком из гранита, светлым паркетным полом, разноцветным полом и разноцветной столешницей без мойки
Источник вдохновения для домашнего уюта: большой прямой домашний бар в стиле модернизм с врезной мойкой, фасадами с утопленной филенкой, синими фасадами, гранитной столешницей, разноцветным фартуком, фартуком из гранита, светлым паркетным полом, разноцветным полом и разноцветной столешницей без мойки
Домашний бар с фасадами с утопленной филенкой без мойки – фото дизайна интерьера
8