Домашний бар с фасадами с декоративным кантом и светлым паркетным полом – фото дизайна интерьера
Сортировать:
Бюджет
Сортировать:Популярное за сегодня
41 - 60 из 148 фото
1 из 3
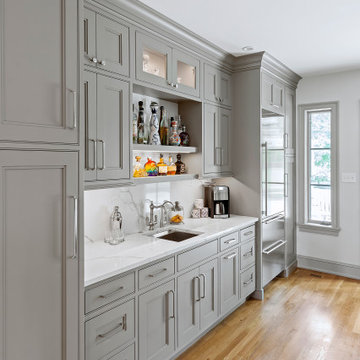
На фото: прямой домашний бар среднего размера с мойкой, врезной мойкой, фасадами с декоративным кантом, серыми фасадами, столешницей из кварцевого агломерата, белым фартуком, фартуком из кварцевого агломерата, светлым паркетным полом, коричневым полом и белой столешницей
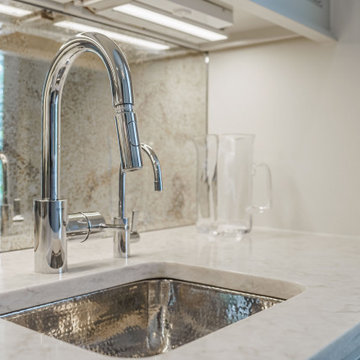
Built in custom beverage station.
На фото: маленький параллельный домашний бар в стиле неоклассика (современная классика) с мойкой, врезной мойкой, фасадами с декоративным кантом, серыми фасадами, мраморной столешницей, разноцветным фартуком, зеркальным фартуком, светлым паркетным полом, коричневым полом и белой столешницей для на участке и в саду с
На фото: маленький параллельный домашний бар в стиле неоклассика (современная классика) с мойкой, врезной мойкой, фасадами с декоративным кантом, серыми фасадами, мраморной столешницей, разноцветным фартуком, зеркальным фартуком, светлым паркетным полом, коричневым полом и белой столешницей для на участке и в саду с
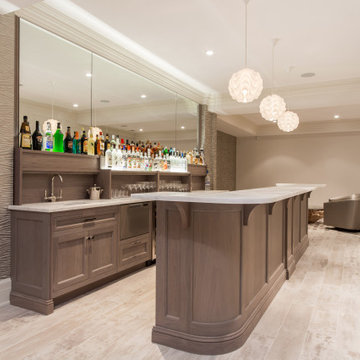
Стильный дизайн: параллельный домашний бар среднего размера в стиле неоклассика (современная классика) с мойкой, фасадами с декоративным кантом, фасадами цвета дерева среднего тона, мраморной столешницей, светлым паркетным полом и белой столешницей - последний тренд
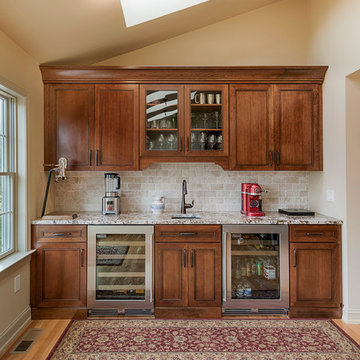
Buffet in the dining room was designed to match the kitchen. Undermount bar sink has glass door above to highlight glassware. Cherry cabinetry, granite countertops and brick-style tile backsplash. JennAir wine cooler and under-counter refrigerator with glass doors.
#MorrisBlackDesigns

A home bar for a gathering or a quiet night with a sink and a mini fridge. Open shelving keep things interesting and ties in the oak flooring. We went with herringbone patterned ceramic tiles right to the ceiling for a dramatic look!
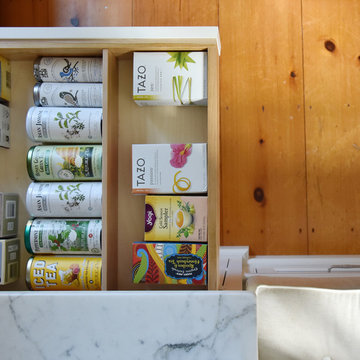
Стильный дизайн: домашний бар в классическом стиле с фасадами с декоративным кантом, белыми фасадами, мраморной столешницей, зеркальным фартуком, светлым паркетным полом и белой столешницей - последний тренд
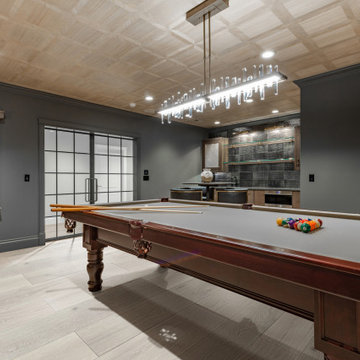
Saltair is a 5/8" x 9 1/2" European oak engineered hardwood, with classic oak graining and characteristic knots, in effortless, California classic tones. This floor is constructed with a 4mm veneer thickness, UV lacquered surface for wear protection, multi-layer core for ultimate stability and multi-grade installation capability, and an undeniable European Oak aesthetic.
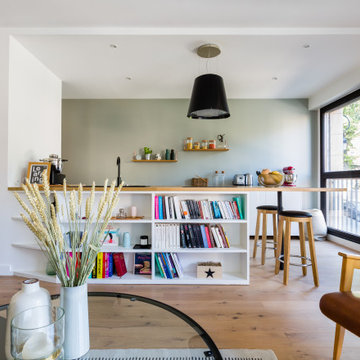
Стильный дизайн: прямой домашний бар в современном стиле с барной стойкой, накладной мойкой, фасадами с декоративным кантом, белыми фасадами, деревянной столешницей, светлым паркетным полом, бежевым полом и бежевой столешницей - последний тренд
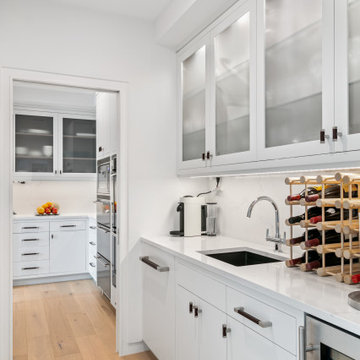
Источник вдохновения для домашнего уюта: параллельный домашний бар среднего размера в современном стиле с мойкой, врезной мойкой, фасадами с декоративным кантом, белыми фасадами, мраморной столешницей, белым фартуком, фартуком из мрамора, светлым паркетным полом, бежевым полом и белой столешницей
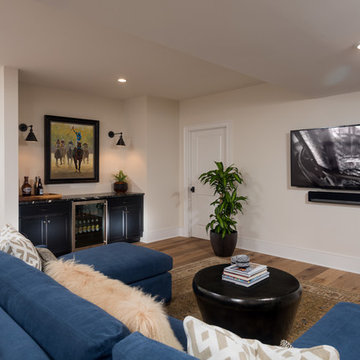
Randall Perry Photography, Leah Margolis Design
Свежая идея для дизайна: прямой домашний бар среднего размера в стиле кантри с мойкой, фасадами с декоративным кантом, синими фасадами, столешницей из талькохлорита, светлым паркетным полом, коричневым полом и черной столешницей без раковины - отличное фото интерьера
Свежая идея для дизайна: прямой домашний бар среднего размера в стиле кантри с мойкой, фасадами с декоративным кантом, синими фасадами, столешницей из талькохлорита, светлым паркетным полом, коричневым полом и черной столешницей без раковины - отличное фото интерьера
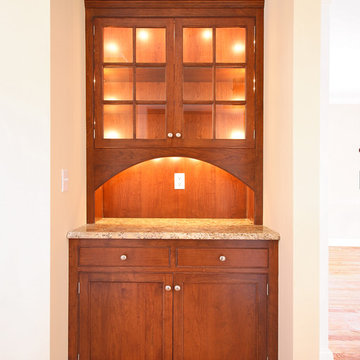
Located on a narrow lot in The Historic District known as Old Wethersfield, this tall and narrow house includes almost 4000 square feet of living space on 4 levels. The open floor plan and modern amenities on the interior of this with the classic exterior and historic walkable neighborhood location gives the owner of this new home the best of all worlds.
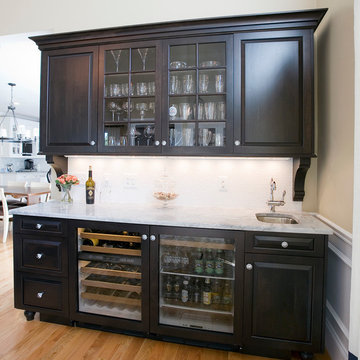
Divine Kitchens
На фото: большой параллельный домашний бар в классическом стиле с фасадами с декоративным кантом, желтыми фасадами, гранитной столешницей, белым фартуком и светлым паркетным полом
На фото: большой параллельный домашний бар в классическом стиле с фасадами с декоративным кантом, желтыми фасадами, гранитной столешницей, белым фартуком и светлым паркетным полом
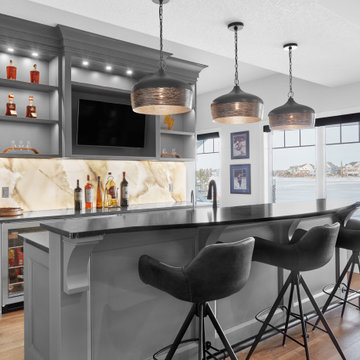
Custom home bar featuring "Overcoat" lacquered cabinets, under cabinet lighting, solid maple corbels, raised eating bar, built-in appliances, garbage rollouts and 7 1/2" stacked to ceiling crown moulding.
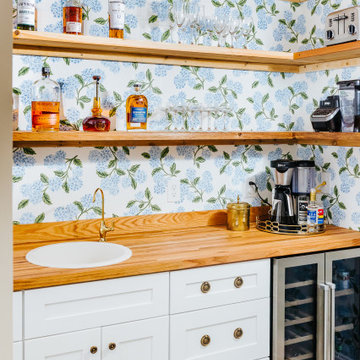
Hydrangea wallpaper.
Wet bar.
Honey wood shelves.
Источник вдохновения для домашнего уюта: маленький прямой домашний бар в современном стиле с мойкой, накладной мойкой, фасадами с декоративным кантом, белыми фасадами, деревянной столешницей, белым фартуком, светлым паркетным полом, коричневым полом и коричневой столешницей для на участке и в саду
Источник вдохновения для домашнего уюта: маленький прямой домашний бар в современном стиле с мойкой, накладной мойкой, фасадами с декоративным кантом, белыми фасадами, деревянной столешницей, белым фартуком, светлым паркетным полом, коричневым полом и коричневой столешницей для на участке и в саду
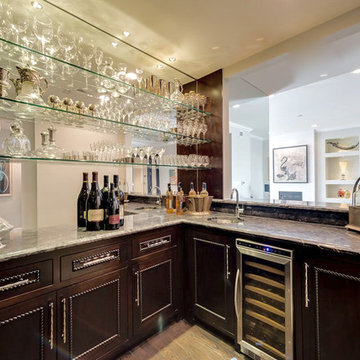
Our clients own a vineyard and entertaining in style is very important. The bar was designed to show off their extensive crystal glass collection.
Идея дизайна: большой угловой домашний бар в современном стиле с мойкой, врезной мойкой, темными деревянными фасадами, светлым паркетным полом, фасадами с декоративным кантом, мраморной столешницей, коричневым фартуком, зеркальным фартуком, коричневым полом и коричневой столешницей
Идея дизайна: большой угловой домашний бар в современном стиле с мойкой, врезной мойкой, темными деревянными фасадами, светлым паркетным полом, фасадами с декоративным кантом, мраморной столешницей, коричневым фартуком, зеркальным фартуком, коричневым полом и коричневой столешницей
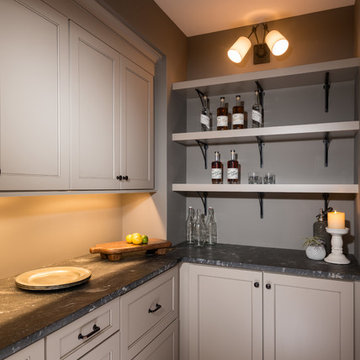
Randall Perry Photography, Leah Margolis Design
Пример оригинального дизайна: угловая бар-тележка среднего размера в стиле кантри с фасадами с декоративным кантом, серыми фасадами, столешницей из талькохлорита, серым фартуком, светлым паркетным полом, коричневым полом и черной столешницей без раковины
Пример оригинального дизайна: угловая бар-тележка среднего размера в стиле кантри с фасадами с декоративным кантом, серыми фасадами, столешницей из талькохлорита, серым фартуком, светлым паркетным полом, коричневым полом и черной столешницей без раковины
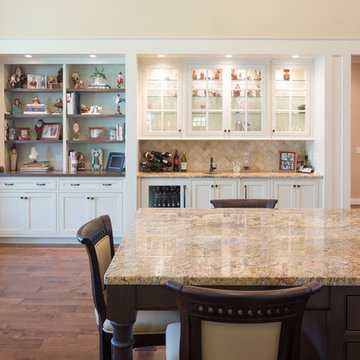
mark tepe
Источник вдохновения для домашнего уюта: большой параллельный домашний бар в стиле модернизм с мойкой, накладной мойкой, фасадами с декоративным кантом, белыми фасадами, гранитной столешницей, разноцветным фартуком, фартуком из керамической плитки и светлым паркетным полом
Источник вдохновения для домашнего уюта: большой параллельный домашний бар в стиле модернизм с мойкой, накладной мойкой, фасадами с декоративным кантом, белыми фасадами, гранитной столешницей, разноцветным фартуком, фартуком из керамической плитки и светлым паркетным полом
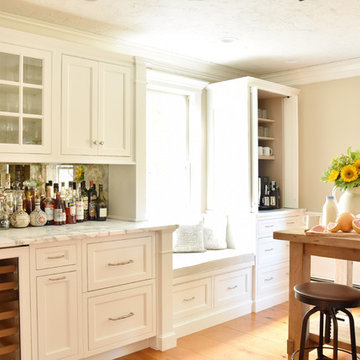
На фото: домашний бар в классическом стиле с фасадами с декоративным кантом, белыми фасадами, мраморной столешницей, зеркальным фартуком, светлым паркетным полом и белой столешницей с
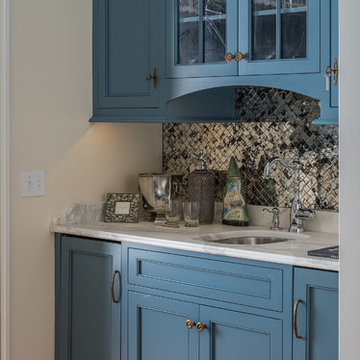
Francois Gagne
Идея дизайна: маленький параллельный домашний бар в морском стиле с мойкой, врезной мойкой, фасадами с декоративным кантом, синими фасадами, мраморной столешницей, зеркальным фартуком, светлым паркетным полом и бежевым полом для на участке и в саду
Идея дизайна: маленький параллельный домашний бар в морском стиле с мойкой, врезной мойкой, фасадами с декоративным кантом, синими фасадами, мраморной столешницей, зеркальным фартуком, светлым паркетным полом и бежевым полом для на участке и в саду
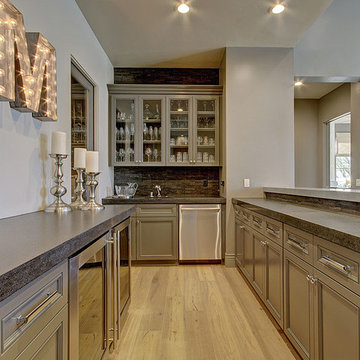
3,800sf, 4 bdrm, 3.5 bath with oversized 4 car garage and over 270sf Loggia; climate controlled wine room and bar, Tech Room, landscaping and pool. Solar, high efficiency HVAC and insulation was used which resulted in huge rebates from utility companies, enhancing the ROI. The challenge with this property was the downslope lot, sewer system was lower than main line at the street thus requiring a special pump system. Retaining walls to create a flat usable back yard.
ESI Builders is a subsidiary of EnergyWise Solutions, Inc. and was formed by Allan, Bob and Dave to fulfill an important need for quality home builders and remodeling services in the Sacramento region. With a strong and growing referral base, we decided to provide a convenient one-stop option for our clients and focus on combining our key services: quality custom homes and remodels, turnkey client partnering and communication, and energy efficient and environmentally sustainable measures in all we do. Through energy efficient appliances and fixtures, solar power, high efficiency heating and cooling systems, enhanced insulation and sealing, and other construction elements – we go beyond simple code compliance and give you immediate savings and greater sustainability for your new or remodeled home.
All of the design work and construction tasks for our clients are done by or supervised by our highly trained, professional staff. This not only saves you money, it provides a peace of mind that all of the details are taken care of and the job is being done right – to Perfection. Our service does not stop after we clean up and drive off. We continue to provide support for any warranty issues that arise and give you administrative support as needed in order to assure you obtain any energy-related tax incentives or rebates. This ‘One call does it all’ philosophy assures that your experience in remodeling or upgrading your home is an enjoyable one.
ESI Builders was formed by professionals with varying backgrounds and a common interest to provide you, our clients, with options to live more comfortably, save money, and enjoy quality homes for many years to come. As our company continues to grow and evolve, the expertise has been quickly growing to include several job foreman, tradesmen, and support staff. In response to our growth, we will continue to hire well-qualified staff and we will remain committed to maintaining a level of quality, attention to detail, and pursuit of perfection.
Домашний бар с фасадами с декоративным кантом и светлым паркетным полом – фото дизайна интерьера
3