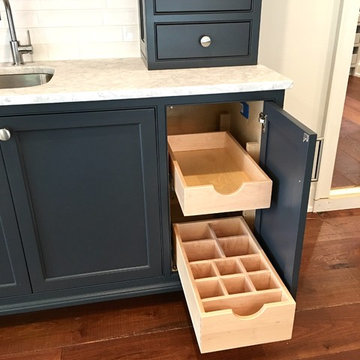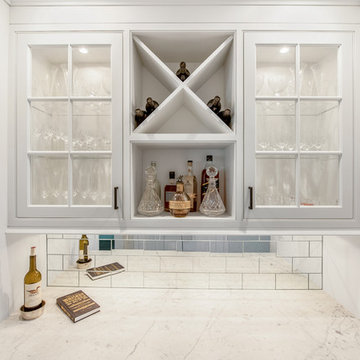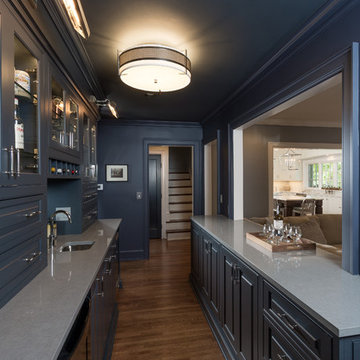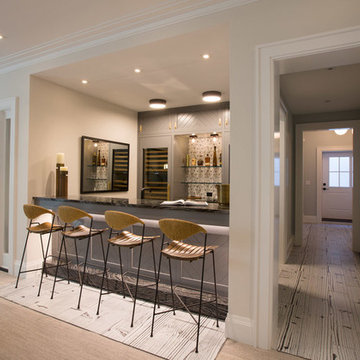Домашний бар с фасадами с декоративным кантом и любым фатуком – фото дизайна интерьера
Сортировать:
Бюджет
Сортировать:Популярное за сегодня
1 - 20 из 710 фото
1 из 3

Идея дизайна: прямой домашний бар среднего размера в классическом стиле с фасадами с декоративным кантом, синими фасадами, деревянной столешницей, фартуком из дерева и темным паркетным полом

This vibrant scullery is adjacent to the kitchen through a cased opening, and functions as a perfect spot for additional storage, wine storage, a coffee station, and much more. Pike choose a large wall of open bookcase style shelving to cover one wall and be a great spot to store fine china, bar ware, cookbooks, etc. However, it would be very simple to add some cabinet doors if desired by the homeowner with the way these were designed.
Take note of the cabinet from wine fridge near the center of this photo, and to the left of it is actually a cabinet front dishwasher.
Cabinet color- Benjamin Moore Soot
Wine Fridge- Thermador Freedom ( https://www.fergusonshowrooms.com/product/thermador-T24UW900-custom-panel-right-hinge-1221773)

Источник вдохновения для домашнего уюта: прямой домашний бар среднего размера в морском стиле с мойкой, врезной мойкой, фасадами с декоративным кантом, синими фасадами, столешницей из кварцита, белым фартуком, фартуком из плитки мозаики, паркетным полом среднего тона, коричневым полом и белой столешницей

Идея дизайна: прямой домашний бар в классическом стиле с мойкой, врезной мойкой, фасадами с декоративным кантом, белыми фасадами, мраморной столешницей, бежевым фартуком и фартуком из плитки кабанчик

Стильный дизайн: угловой домашний бар среднего размера в стиле неоклассика (современная классика) с накладной мойкой, фасадами с декоративным кантом, белыми фасадами, столешницей из акрилового камня, белым фартуком, фартуком из керамогранитной плитки, паркетным полом среднего тона и белой столешницей - последний тренд

На фото: параллельный домашний бар среднего размера в классическом стиле с мойкой, врезной мойкой, фасадами с декоративным кантом, синими фасадами, столешницей из талькохлорита, зеркальным фартуком, темным паркетным полом, коричневым полом и черной столешницей с

На фото: домашний бар среднего размера в классическом стиле с врезной мойкой, фасадами с декоративным кантом, белыми фасадами, столешницей из кварцевого агломерата, бежевым фартуком, фартуком из керамогранитной плитки, светлым паркетным полом и белой столешницей

Loft apartment gets a custom home bar complete with liquor storage and prep area. Shelving and slab backsplash make this a unique spot for entertaining.

На фото: домашний бар в стиле неоклассика (современная классика) с врезной мойкой, фасадами с декоративным кантом, серыми фасадами, мраморной столешницей, белым фартуком, фартуком из плитки кабанчик, темным паркетным полом, коричневым полом и серой столешницей с

Adrian Gregorutti
Идея дизайна: параллельный домашний бар в стиле рустика с мойкой, фасадами с декоративным кантом, фасадами цвета дерева среднего тона, столешницей из бетона, серым фартуком, фартуком из керамической плитки, паркетным полом среднего тона и коричневым полом
Идея дизайна: параллельный домашний бар в стиле рустика с мойкой, фасадами с декоративным кантом, фасадами цвета дерева среднего тона, столешницей из бетона, серым фартуком, фартуком из керамической плитки, паркетным полом среднего тона и коричневым полом

Jeri Koegel
Идея дизайна: прямой домашний бар среднего размера в стиле неоклассика (современная классика) с ковровым покрытием, фасадами с декоративным кантом, бежевыми фасадами, столешницей из кварцевого агломерата, бежевым фартуком, фартуком из каменной плиты и бежевым полом
Идея дизайна: прямой домашний бар среднего размера в стиле неоклассика (современная классика) с ковровым покрытием, фасадами с декоративным кантом, бежевыми фасадами, столешницей из кварцевого агломерата, бежевым фартуком, фартуком из каменной плиты и бежевым полом

shaker cabinets, coffee bar, bar, wine fridge, beverage fridge, wine rack, wine racks, wine storage.
Christopher Stark Photo
Идея дизайна: большой домашний бар в стиле кантри с врезной мойкой, фасадами с декоративным кантом, белыми фасадами, столешницей из акрилового камня, разноцветным фартуком, фартуком из удлиненной плитки и темным паркетным полом
Идея дизайна: большой домашний бар в стиле кантри с врезной мойкой, фасадами с декоративным кантом, белыми фасадами, столешницей из акрилового камня, разноцветным фартуком, фартуком из удлиненной плитки и темным паркетным полом

На фото: маленький прямой домашний бар в стиле неоклассика (современная классика) с мойкой, фасадами с декоративным кантом, белыми фасадами, мраморной столешницей, зеркальным фартуком и темным паркетным полом для на участке и в саду с

A colorful and bold bar addition to a neutral space. The clean contemporary under cabinet lighting inlayed in the floating distressed wood shelves adds a beautiful detail.
Photo Credit: Bob Fortner

На фото: домашний бар в стиле модернизм с мойкой, врезной мойкой, фасадами с декоративным кантом, черными фасадами, столешницей из кварцевого агломерата, фартуком из керамической плитки, светлым паркетным полом и черной столешницей

Стильный дизайн: параллельный домашний бар в стиле неоклассика (современная классика) с барной стойкой, фасадами с декоративным кантом, синими фасадами, зеркальным фартуком, паркетным полом среднего тона, коричневым полом и белой столешницей - последний тренд

Situated on prime waterfront slip, the Pine Tree House could float we used so much wood.
This project consisted of a complete package. Built-In lacquer wall unit with custom cabinetry & LED lights, walnut floating vanities, credenzas, walnut slat wood bar with antique mirror backing.

Interior - Games room and Snooker room with Home Bar
Beach House at Avoca Beach by Architecture Saville Isaacs
Project Summary
Architecture Saville Isaacs
https://www.architecturesavilleisaacs.com.au/
The core idea of people living and engaging with place is an underlying principle of our practice, given expression in the manner in which this home engages with the exterior, not in a general expansive nod to view, but in a varied and intimate manner.
The interpretation of experiencing life at the beach in all its forms has been manifested in tangible spaces and places through the design of pavilions, courtyards and outdoor rooms.
Architecture Saville Isaacs
https://www.architecturesavilleisaacs.com.au/
A progression of pavilions and courtyards are strung off a circulation spine/breezeway, from street to beach: entry/car court; grassed west courtyard (existing tree); games pavilion; sand+fire courtyard (=sheltered heart); living pavilion; operable verandah; beach.
The interiors reinforce architectural design principles and place-making, allowing every space to be utilised to its optimum. There is no differentiation between architecture and interiors: Interior becomes exterior, joinery becomes space modulator, materials become textural art brought to life by the sun.
Project Description
Architecture Saville Isaacs
https://www.architecturesavilleisaacs.com.au/
The core idea of people living and engaging with place is an underlying principle of our practice, given expression in the manner in which this home engages with the exterior, not in a general expansive nod to view, but in a varied and intimate manner.
The house is designed to maximise the spectacular Avoca beachfront location with a variety of indoor and outdoor rooms in which to experience different aspects of beachside living.
Client brief: home to accommodate a small family yet expandable to accommodate multiple guest configurations, varying levels of privacy, scale and interaction.
A home which responds to its environment both functionally and aesthetically, with a preference for raw, natural and robust materials. Maximise connection – visual and physical – to beach.
The response was a series of operable spaces relating in succession, maintaining focus/connection, to the beach.
The public spaces have been designed as series of indoor/outdoor pavilions. Courtyards treated as outdoor rooms, creating ambiguity and blurring the distinction between inside and out.
A progression of pavilions and courtyards are strung off circulation spine/breezeway, from street to beach: entry/car court; grassed west courtyard (existing tree); games pavilion; sand+fire courtyard (=sheltered heart); living pavilion; operable verandah; beach.
Verandah is final transition space to beach: enclosable in winter; completely open in summer.
This project seeks to demonstrates that focusing on the interrelationship with the surrounding environment, the volumetric quality and light enhanced sculpted open spaces, as well as the tactile quality of the materials, there is no need to showcase expensive finishes and create aesthetic gymnastics. The design avoids fashion and instead works with the timeless elements of materiality, space, volume and light, seeking to achieve a sense of calm, peace and tranquillity.
Architecture Saville Isaacs
https://www.architecturesavilleisaacs.com.au/
Focus is on the tactile quality of the materials: a consistent palette of concrete, raw recycled grey ironbark, steel and natural stone. Materials selections are raw, robust, low maintenance and recyclable.
Light, natural and artificial, is used to sculpt the space and accentuate textural qualities of materials.
Passive climatic design strategies (orientation, winter solar penetration, screening/shading, thermal mass and cross ventilation) result in stable indoor temperatures, requiring minimal use of heating and cooling.
Architecture Saville Isaacs
https://www.architecturesavilleisaacs.com.au/
Accommodation is naturally ventilated by eastern sea breezes, but sheltered from harsh afternoon winds.
Both bore and rainwater are harvested for reuse.
Low VOC and non-toxic materials and finishes, hydronic floor heating and ventilation ensure a healthy indoor environment.
Project was the outcome of extensive collaboration with client, specialist consultants (including coastal erosion) and the builder.
The interpretation of experiencing life by the sea in all its forms has been manifested in tangible spaces and places through the design of the pavilions, courtyards and outdoor rooms.
The interior design has been an extension of the architectural intent, reinforcing architectural design principles and place-making, allowing every space to be utilised to its optimum capacity.
There is no differentiation between architecture and interiors: Interior becomes exterior, joinery becomes space modulator, materials become textural art brought to life by the sun.
Architecture Saville Isaacs
https://www.architecturesavilleisaacs.com.au/
https://www.architecturesavilleisaacs.com.au/

Todd Yarrington
На фото: параллельный домашний бар среднего размера в стиле неоклассика (современная классика) с мойкой, врезной мойкой, фасадами с декоративным кантом, синими фасадами, столешницей из кварцевого агломерата, зеркальным фартуком и паркетным полом среднего тона с
На фото: параллельный домашний бар среднего размера в стиле неоклассика (современная классика) с мойкой, врезной мойкой, фасадами с декоративным кантом, синими фасадами, столешницей из кварцевого агломерата, зеркальным фартуком и паркетным полом среднего тона с

На фото: прямой домашний бар среднего размера в стиле неоклассика (современная классика) с барной стойкой, фасадами с декоративным кантом, серыми фасадами, столешницей из оникса, серым фартуком, фартуком из каменной плитки и ковровым покрытием с
Домашний бар с фасадами с декоративным кантом и любым фатуком – фото дизайна интерьера
1