Домашний бар с фасадами разных видов и серыми фасадами – фото дизайна интерьера
Сортировать:
Бюджет
Сортировать:Популярное за сегодня
141 - 160 из 3 190 фото
1 из 3

This 1600+ square foot basement was a diamond in the rough. We were tasked with keeping farmhouse elements in the design plan while implementing industrial elements. The client requested the space include a gym, ample seating and viewing area for movies, a full bar , banquette seating as well as area for their gaming tables - shuffleboard, pool table and ping pong. By shifting two support columns we were able to bury one in the powder room wall and implement two in the custom design of the bar. Custom finishes are provided throughout the space to complete this entertainers dream.

Check out this gorgeous kitchenette remodel our team did . It features custom cabinetry with soft close doors and drawers, custom wood countertops with matching floating shelves, and 4x12 subway tile with 3x6 herringbone accent behind the sink. This kitchen even includes fully functioning beer taps in the backsplash along with waterproof flooring.

214 Photography
Custom Cabinets
Идея дизайна: прямой домашний бар в морском стиле с серыми фасадами, белой столешницей, фасадами с утопленной филенкой, бежевым фартуком, коричневым полом и паркетным полом среднего тона без раковины
Идея дизайна: прямой домашний бар в морском стиле с серыми фасадами, белой столешницей, фасадами с утопленной филенкой, бежевым фартуком, коричневым полом и паркетным полом среднего тона без раковины
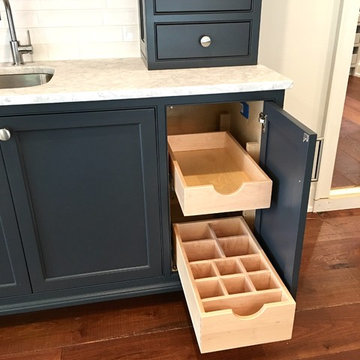
На фото: домашний бар в стиле неоклассика (современная классика) с врезной мойкой, фасадами с декоративным кантом, серыми фасадами, мраморной столешницей, белым фартуком, фартуком из плитки кабанчик, темным паркетным полом, коричневым полом и серой столешницей с
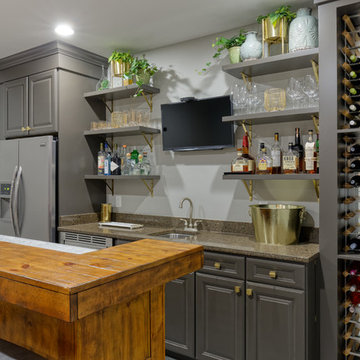
The original bar had stained cabinets that more closely matched the bar. The homeowners did not want to repaint the Pottery Barn stand-alone bar, but they were interested in updating the stained cabinetry. Michaelson Homes painted the cabinets in Black Fox, as well as added a cabinet and double crown above the fridge. To balance the bar, a floor to ceiling wine rack was installed. The upper cabinets were removed and replaced with floating shelves made by Riverside Customer Cabinetry. The rustic brass brackets are from Signature Hardware.
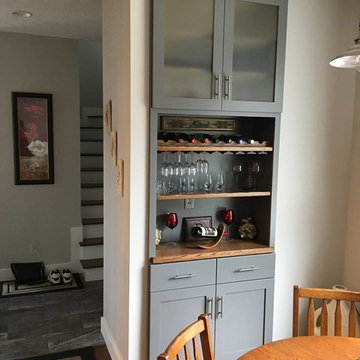
Свежая идея для дизайна: домашний бар в современном стиле с фасадами в стиле шейкер, серыми фасадами, деревянной столешницей, паркетным полом среднего тона и коричневым полом - отличное фото интерьера

Twist Tours
Свежая идея для дизайна: большой домашний бар в стиле неоклассика (современная классика) с врезной мойкой, фасадами в стиле шейкер, серыми фасадами, гранитной столешницей, бежевым фартуком и фартуком из керамической плитки - отличное фото интерьера
Свежая идея для дизайна: большой домашний бар в стиле неоклассика (современная классика) с врезной мойкой, фасадами в стиле шейкер, серыми фасадами, гранитной столешницей, бежевым фартуком и фартуком из керамической плитки - отличное фото интерьера
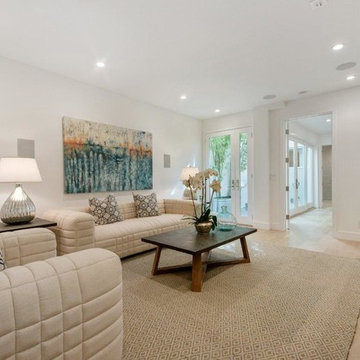
На фото: большой прямой домашний бар в стиле неоклассика (современная классика) с мойкой, врезной мойкой, плоскими фасадами, серыми фасадами, столешницей из акрилового камня, светлым паркетным полом и бежевым полом с

This Butler's Pantry incorporates custom racks for wine glasses and plates. Robert Benson Photography
На фото: большой п-образный домашний бар в стиле кантри с мойкой, врезной мойкой, фасадами в стиле шейкер, серыми фасадами, деревянной столешницей, серым фартуком, паркетным полом среднего тона и коричневой столешницей с
На фото: большой п-образный домашний бар в стиле кантри с мойкой, врезной мойкой, фасадами в стиле шейкер, серыми фасадами, деревянной столешницей, серым фартуком, паркетным полом среднего тона и коричневой столешницей с

На фото: прямой домашний бар среднего размера в классическом стиле с полом из керамической плитки, мойкой, фасадами с выступающей филенкой, серыми фасадами, гранитной столешницей, серым фартуком, фартуком из стеклянной плитки, серым полом и белой столешницей

An enchanting mix of materials highlights this 2,500-square-foot design. A light-filled center entrance connects the main living areas on the roomy first floor with an attached two-car garage in this inviting, four bedroom, five-and-a-half bath abode. A large fireplace warms the hearth room, which is open to the dining and sitting areas. Nearby are a screened-in porch and a family-friendly kitchen. Upstairs are two bedrooms, a great room and bunk room; downstairs you’ll find a traditional gathering room, exercise area and guest bedroom.

Special Additions
Fabuwood Cabinetry
Galaxy Door - Horizon
Пример оригинального дизайна: маленький п-образный домашний бар в стиле модернизм с мойкой, врезной мойкой, фасадами в стиле шейкер, серыми фасадами, столешницей из кварцевого агломерата, серым фартуком, фартуком из кварцевого агломерата, полом из керамической плитки, серым полом и белой столешницей для на участке и в саду
Пример оригинального дизайна: маленький п-образный домашний бар в стиле модернизм с мойкой, врезной мойкой, фасадами в стиле шейкер, серыми фасадами, столешницей из кварцевого агломерата, серым фартуком, фартуком из кварцевого агломерата, полом из керамической плитки, серым полом и белой столешницей для на участке и в саду

Источник вдохновения для домашнего уюта: большой п-образный домашний бар в стиле неоклассика (современная классика) с барной стойкой, фасадами с выступающей филенкой, серыми фасадами, серым фартуком, врезной мойкой, столешницей из кварцевого агломерата, фартуком из мрамора, ковровым покрытием и разноцветным полом

Источник вдохновения для домашнего уюта: маленький прямой домашний бар в современном стиле с мойкой, врезной мойкой, плоскими фасадами, серыми фасадами, столешницей из кварцевого агломерата, белым фартуком, фартуком из каменной плиты и темным паркетным полом для на участке и в саду
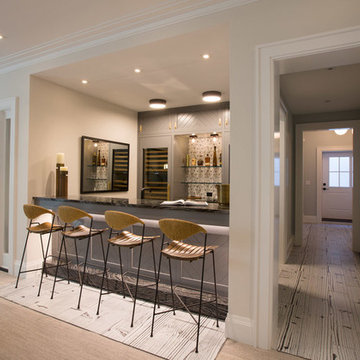
На фото: прямой домашний бар среднего размера в стиле неоклассика (современная классика) с барной стойкой, фасадами с декоративным кантом, серыми фасадами, столешницей из оникса, серым фартуком, фартуком из каменной плитки и ковровым покрытием с

Design, Fabrication, Install & Photography By MacLaren Kitchen and Bath
Designer: Mary Skurecki
Wet Bar: Mouser/Centra Cabinetry with full overlay, Reno door/drawer style with Carbide paint. Caesarstone Pebble Quartz Countertops with eased edge detail (By MacLaren).
TV Area: Mouser/Centra Cabinetry with full overlay, Orleans door style with Carbide paint. Shelving, drawers, and wood top to match the cabinetry with custom crown and base moulding.
Guest Room/Bath: Mouser/Centra Cabinetry with flush inset, Reno Style doors with Maple wood in Bedrock Stain. Custom vanity base in Full Overlay, Reno Style Drawer in Matching Maple with Bedrock Stain. Vanity Countertop is Everest Quartzite.
Bench Area: Mouser/Centra Cabinetry with flush inset, Reno Style doors/drawers with Carbide paint. Custom wood top to match base moulding and benches.
Toy Storage Area: Mouser/Centra Cabinetry with full overlay, Reno door style with Carbide paint. Open drawer storage with roll-out trays and custom floating shelves and base moulding.

Barbara Brown Photography
На фото: большой прямой домашний бар в современном стиле с стеклянными фасадами, серыми фасадами, мраморной столешницей, разноцветным фартуком, светлым паркетным полом и фартуком из кирпича
На фото: большой прямой домашний бар в современном стиле с стеклянными фасадами, серыми фасадами, мраморной столешницей, разноцветным фартуком, светлым паркетным полом и фартуком из кирпича

This storm grey kitchen on Cape Cod was designed by Gail of White Wood Kitchens. The cabinets are all plywood with soft close hinges made by UltraCraft Cabinetry. The doors are a Lauderdale style constructed from Red Birch with a Storm Grey stained finish. The island countertop is a Fantasy Brown granite while the perimeter of the kitchen is an Absolute Black Leathered. The wet bar has a Thunder Grey Silestone countertop. The island features shelves for cookbooks and there are many unique storage features in the kitchen and the wet bar to optimize the space and functionality of the kitchen. Builder: Barnes Custom Builders

На фото: прямой домашний бар в стиле неоклассика (современная классика) с мойкой, врезной мойкой, плоскими фасадами, серыми фасадами, белым фартуком, паркетным полом среднего тона, коричневым полом и серой столешницей
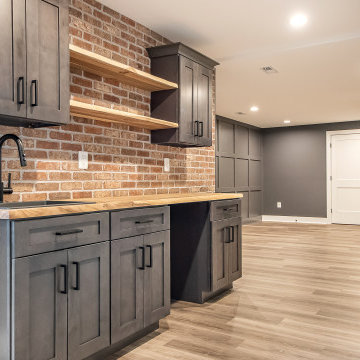
Dark gray wetbar gets a modern/industrial look with the exposed brick wall
Источник вдохновения для домашнего уюта: прямой домашний бар среднего размера в стиле неоклассика (современная классика) с мойкой, врезной мойкой, фасадами в стиле шейкер, серыми фасадами, деревянной столешницей, красным фартуком, фартуком из кирпича, полом из винила, коричневым полом и коричневой столешницей
Источник вдохновения для домашнего уюта: прямой домашний бар среднего размера в стиле неоклассика (современная классика) с мойкой, врезной мойкой, фасадами в стиле шейкер, серыми фасадами, деревянной столешницей, красным фартуком, фартуком из кирпича, полом из винила, коричневым полом и коричневой столешницей
Домашний бар с фасадами разных видов и серыми фасадами – фото дизайна интерьера
8