Домашний бар с фасадами разных видов и полом из сланца – фото дизайна интерьера
Сортировать:
Бюджет
Сортировать:Популярное за сегодня
101 - 120 из 328 фото
1 из 3
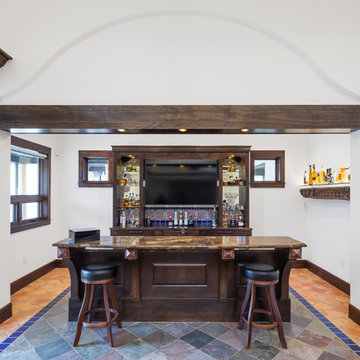
Entertaining at it’s finest. This media rooms hosts a large screen projector, pool table and full bar area in keeping with the theme of the home. A variety of lighting options have been designed into the room from very soft and low for enjoying a movie to spot lighting to pool table for an optimal experience.

The owners engaged us to conduct a full house renovation to bring this historic stone mansion back to its former glory. One of the highest priorities was updating the main floor’s more public spaces which serve as the diplomat's primary representation areas where special events are hosted.
Worn wall-to-wall carpet was removed revealing original oak hardwood floors that were sanded and refinished with an Early American stain. Great attention to detail was given to the selection, customization and installation of new drapes, carpets and runners all of which had to complement the home’s existing antique furniture. The striking red runner gives new life to the grand hall and winding staircase and makes quite an impression upon entering the property. New ceilings, medallions, chandeliers and a fresh coat of paint elevate the spaces to their fullest potential. A customized bar was added to an adjoining sunroom that serves as spillover space for formal events and a more intimate setting for casual gatherings.
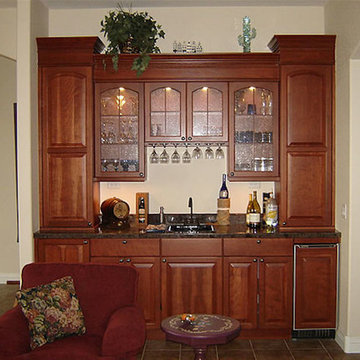
На фото: прямой домашний бар среднего размера в средиземноморском стиле с мойкой, накладной мойкой, фасадами с выступающей филенкой, фасадами цвета дерева среднего тона, гранитной столешницей, полом из сланца и коричневым полом
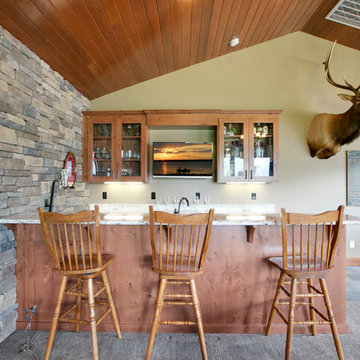
Bill Johnson
На фото: большой параллельный домашний бар в стиле рустика с барной стойкой, врезной мойкой, стеклянными фасадами, фасадами цвета дерева среднего тона, гранитной столешницей, разноцветным фартуком и полом из сланца с
На фото: большой параллельный домашний бар в стиле рустика с барной стойкой, врезной мойкой, стеклянными фасадами, фасадами цвета дерева среднего тона, гранитной столешницей, разноцветным фартуком и полом из сланца с
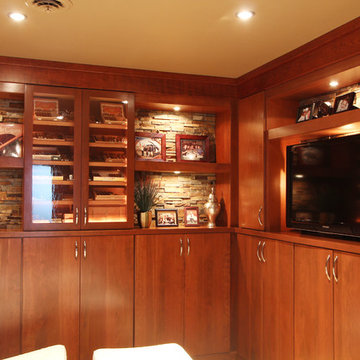
This guest bedroom transform into a family room and a murphy bed is lowered with guests need a place to sleep. Built in cherry cabinets and cherry paneling is around the entire room. The glass cabinet houses a humidor for cigar storage. Two floating shelves offer a spot for display and stacked stone is behind them to add texture. A TV was built in to the cabinets so it is the ultimate relaxing zone. A murphy bed folds down when an extra bed is needed.
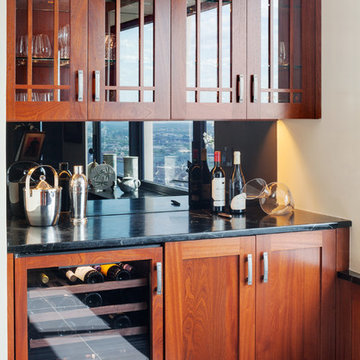
Metropolitan Cabinets ShowHouse Collection Mission Shaker door in honey stained mahogany. Countertops in oiled soapstone
Идея дизайна: угловой домашний бар в стиле кантри с фасадами в стиле шейкер, фасадами цвета дерева среднего тона, столешницей из талькохлорита, черным фартуком, полом из сланца и зеркальным фартуком
Идея дизайна: угловой домашний бар в стиле кантри с фасадами в стиле шейкер, фасадами цвета дерева среднего тона, столешницей из талькохлорита, черным фартуком, полом из сланца и зеркальным фартуком
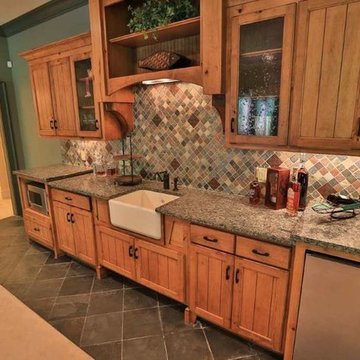
Идея дизайна: прямой домашний бар среднего размера в стиле рустика с мойкой, фасадами с утопленной филенкой, фасадами цвета дерева среднего тона, разноцветным фартуком, фартуком из каменной плитки, полом из сланца и серым полом
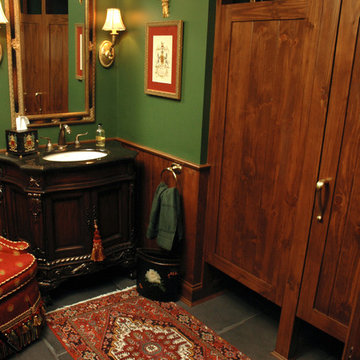
English-style pub that Her Majesty would be proud of. An authentic bar (straight from England) was the starting point for the design, then the areas beyond that include several vignette-style sitting areas, a den with a rustic fireplace, a wine cellar, a kitchenette, two bathrooms, an even a hidden home gym.
Neal's Design Remodel
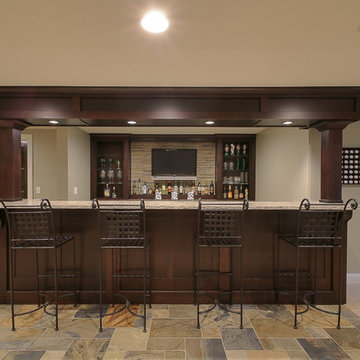
Стильный дизайн: параллельный домашний бар среднего размера в стиле кантри с барной стойкой, врезной мойкой, открытыми фасадами, темными деревянными фасадами, гранитной столешницей, бежевым фартуком, фартуком из каменной плитки и полом из сланца - последний тренд
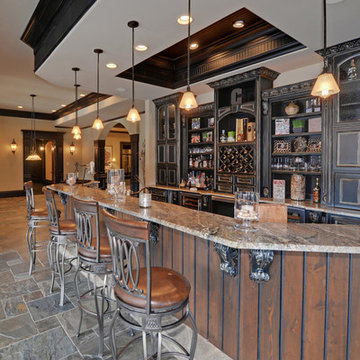
Стильный дизайн: большой параллельный домашний бар в стиле рустика с барной стойкой, фасадами с выступающей филенкой, искусственно-состаренными фасадами, гранитной столешницей, полом из сланца и серым полом - последний тренд
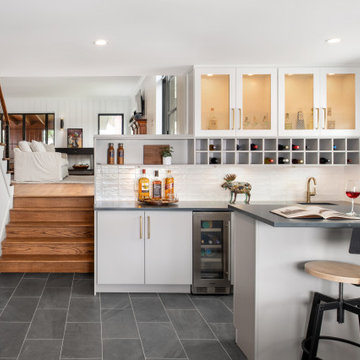
The new layout provides visual connections and smooth flow among spaces. The spaces opening into each other are still clearly defined with their own characteristics.
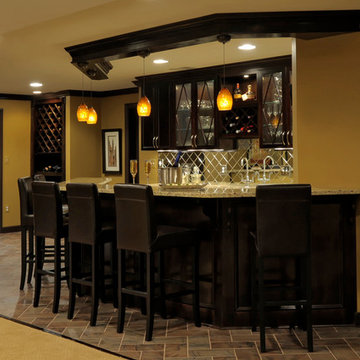
Bob Narod Photography
Стильный дизайн: параллельный домашний бар среднего размера в классическом стиле с барной стойкой, врезной мойкой, стеклянными фасадами, темными деревянными фасадами, гранитной столешницей, зеркальным фартуком и полом из сланца - последний тренд
Стильный дизайн: параллельный домашний бар среднего размера в классическом стиле с барной стойкой, врезной мойкой, стеклянными фасадами, темными деревянными фасадами, гранитной столешницей, зеркальным фартуком и полом из сланца - последний тренд
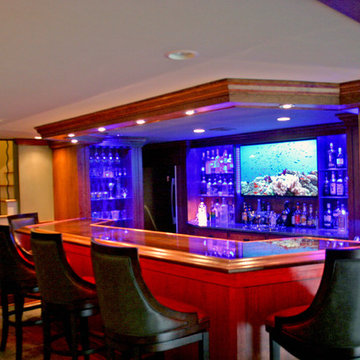
Источник вдохновения для домашнего уюта: огромный параллельный домашний бар в стиле кантри с мойкой, врезной мойкой, фасадами с выступающей филенкой, фасадами цвета дерева среднего тона, деревянной столешницей и полом из сланца
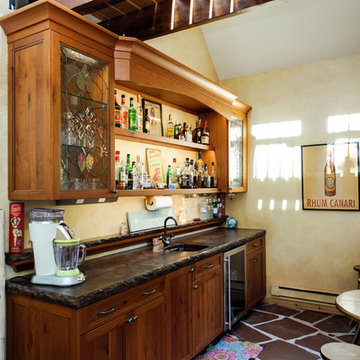
Custom wet bar at the Jersey Shore
Design by
David Gresh, Universal Cabinetry Design/Universal Supply
Ship Bottom, NJ 08008
General Contracting & installation by
Ciardelli Finish Carpentry
Beach Haven, NJ 08008
Countertop by
LBI Tile & Marble, LLC
Beach Haven, NJ 08008
Cabinetry by
Signature Custom Cabinetry, Inc.
Ephrata, PA 17522
Photography by
Adrienne Ingram, Element Photography
Medford, NJ 08053
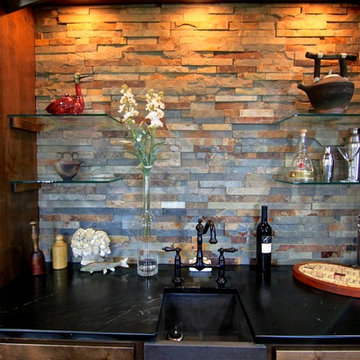
Источник вдохновения для домашнего уюта: домашний бар среднего размера в стиле неоклассика (современная классика) с барной стойкой, врезной мойкой, фасадами в стиле шейкер, темными деревянными фасадами, разноцветным фартуком, фартуком из сланца, полом из сланца и коричневым полом
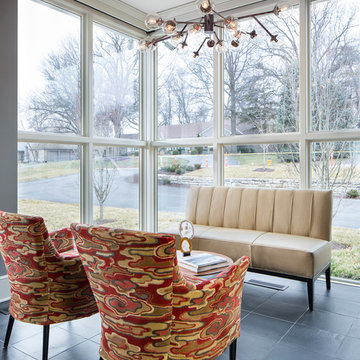
Known as the morning room, this space gets great morning light. We replaced and shifted the windows and removed an existing closet to make room for a bar in addition to the sitting area. It is one of the favorite spots of clients to relax in the morning.
Photos: Bob Greenspan
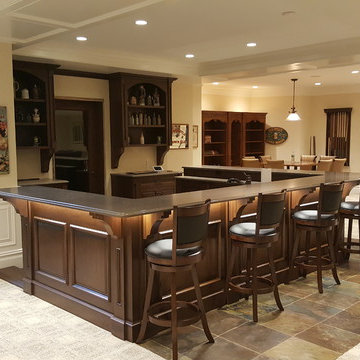
bar made from solid walnut, stained and finished by Kurnat woodworking llc,
We also did all trim in that basement and wainscoting and soffits
Стильный дизайн: огромный п-образный домашний бар в стиле кантри с барной стойкой, врезной мойкой, фасадами с утопленной филенкой, темными деревянными фасадами, столешницей из акрилового камня, полом из сланца и разноцветным полом - последний тренд
Стильный дизайн: огромный п-образный домашний бар в стиле кантри с барной стойкой, врезной мойкой, фасадами с утопленной филенкой, темными деревянными фасадами, столешницей из акрилового камня, полом из сланца и разноцветным полом - последний тренд
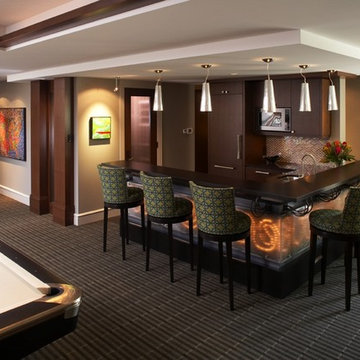
Cozy up to the bar and have a glass of wine from the adjacent wine room, a cold brew from the refrigerator, or a cocktail mixed by your own home pro.
Greer Photo - Jill Greer
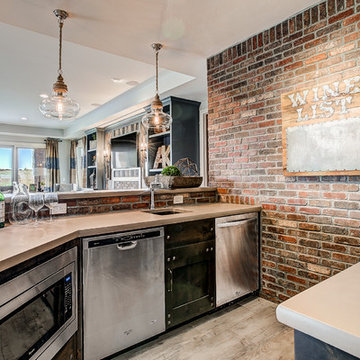
На фото: угловой домашний бар среднего размера в стиле модернизм с мойкой, врезной мойкой, фасадами с выступающей филенкой, столешницей из бетона, фартуком из плитки мозаики, полом из сланца и серым полом с
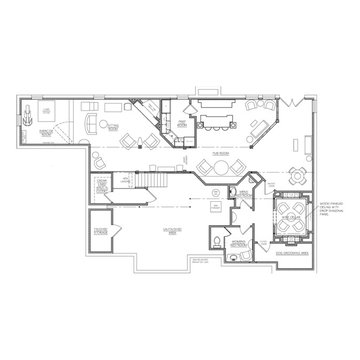
English-style pub that Her Majesty would be proud of. An authentic bar (straight from England) was the starting point for the design, then the areas beyond that include several vignette-style sitting areas, a den with a rustic fireplace, a wine cellar, a kitchenette, two bathrooms, an even a hidden home gym.
Neal's Design Remodel
Домашний бар с фасадами разных видов и полом из сланца – фото дизайна интерьера
6