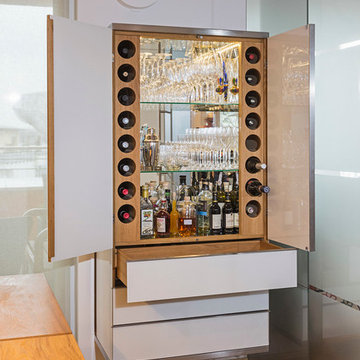Домашний бар с фасадами разных видов и деревянной столешницей – фото дизайна интерьера
Сортировать:
Бюджет
Сортировать:Популярное за сегодня
161 - 180 из 2 628 фото
1 из 3

Abigail Rose Photography
На фото: большой прямой домашний бар в стиле кантри с мойкой, накладной мойкой, фасадами с утопленной филенкой, черными фасадами, деревянной столешницей, серым фартуком, ковровым покрытием и бежевым полом с
На фото: большой прямой домашний бар в стиле кантри с мойкой, накладной мойкой, фасадами с утопленной филенкой, черными фасадами, деревянной столешницей, серым фартуком, ковровым покрытием и бежевым полом с

На фото: п-образный домашний бар среднего размера в стиле рустика с фасадами с утопленной филенкой, темными деревянными фасадами, деревянной столешницей, фартуком из каменной плитки, мойкой, коричневым фартуком, коричневым полом, коричневой столешницей и накладной мойкой с
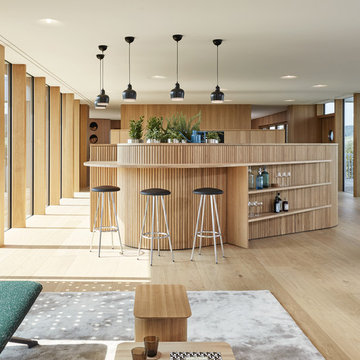
„Haussicht“ von Baufritz als konstruktive Herausforderung
Design meets Baukunst
Wer wirklich Neues schaffen möchte, muss ausgefahrene Wege verlassen und bereit sein, ein Wagnis einzugehen.
Das war für Helmut Holl, Projektleiter und ehemaliger Geschäftsführer von Anfang an klar, und rückblickend konstatiert er: „Das Projekt Haussicht, die konsequente Verbindung von Architektur, Design, - und unseren ökologischen Wertevorstellungen war für das gesamte Team ein Abenteuer“.
Das Abenteuer wurde gemeistert. Das heißt, beide Seiten – in persona Designer Alfredo Häberli und Architekt Stephan Rehm – waren offen füreinander, bereit den anderen zu verstehen und auch fremde Ideen in die eigene Denkwelt aufnehmen.
„Wir wollten Grenzgänger sein, Dinge neu durchdenken und Möglichkeiten ausloten“, sagt Rehm. „Wir suchten Wege, eine neue Holzbausprache zu entwickeln, den Konstruktionen Leichtigkeit zu geben und beispielsweise die Statik spürbar zu machen“, erklärt Häberli, dem man nachsagt, beim Designen mit dem Herzen zu denken.
Entstanden ist ein Gebäude, das keine Kulissenarchitektur zeigt, sondern echten, sichtbaren Holzbau. Design und Architektur fließen ineinander, was bei der neuartigen Fassade aus haushoher Vertikalverschalung („Häberli-Schalung“) ebenso deutlich wird wie bei den üppigen Glasflächen mit schlanken Holzständern dazwischen und der hinterlüfteten Hartbedachung aus Blech, die die Robustheit eines geneigten Daches mit Flachdacharchitektur verbindet.
Ökologischer Holzsystembau
Rein praktisch ging es auch darum, gemeinsam Lösungen für eine moderne, ökologische Holzsystembauweise zu entwickeln, die trotz standardisierten Details eine freie architektonische Gestaltung ermöglicht.
Fazit: Die Ideen und Designvorgaben konnten von Baufritz bis auf Nuancen konstruktiv umgesetzt werden und fließen in die reguläre Häuserproduktion ein. Wobei es für Häberli, der üblicherweise kleinere Gegenstände wie Trinkgläser oder Sitzmöbel gestaltet ein echtes Aha-Erlebnis gab: In diesem Fall sah er seine Schöpfung erst nach dem Bau 1:1 und in voller Größe.
Weitere Infos finden Sie unter www.baufritz.de/haussicht

Идея дизайна: огромный прямой домашний бар в стиле рустика с барной стойкой, темными деревянными фасадами, деревянной столешницей, разноцветным фартуком, фартуком из каменной плитки, бетонным полом и фасадами в стиле шейкер
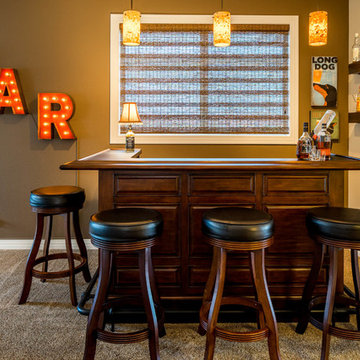
Стильный дизайн: большой п-образный домашний бар в классическом стиле с барной стойкой, ковровым покрытием, фасадами с выступающей филенкой, темными деревянными фасадами и деревянной столешницей - последний тренд
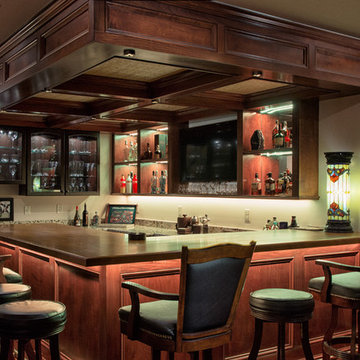
Marshall Evans
Свежая идея для дизайна: большой п-образный домашний бар в классическом стиле с барной стойкой, открытыми фасадами, темными деревянными фасадами, деревянной столешницей, паркетным полом среднего тона, коричневым полом и коричневой столешницей - отличное фото интерьера
Свежая идея для дизайна: большой п-образный домашний бар в классическом стиле с барной стойкой, открытыми фасадами, темными деревянными фасадами, деревянной столешницей, паркетным полом среднего тона, коричневым полом и коричневой столешницей - отличное фото интерьера
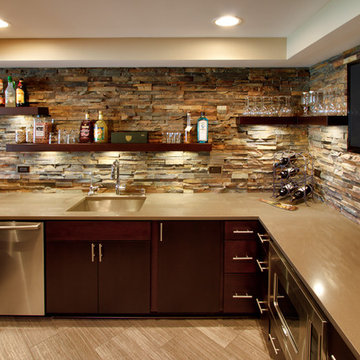
Стильный дизайн: большой домашний бар в современном стиле с барной стойкой, плоскими фасадами, темными деревянными фасадами, деревянной столешницей, разноцветным фартуком, фартуком из каменной плитки и паркетным полом среднего тона - последний тренд
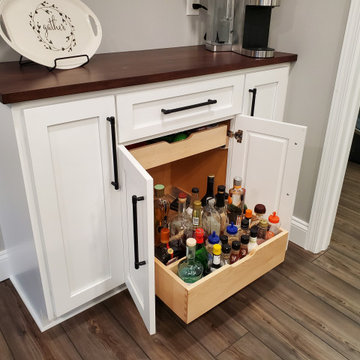
На фото: домашний бар в классическом стиле с фасадами в стиле шейкер, белыми фасадами, деревянной столешницей и коричневой столешницей с
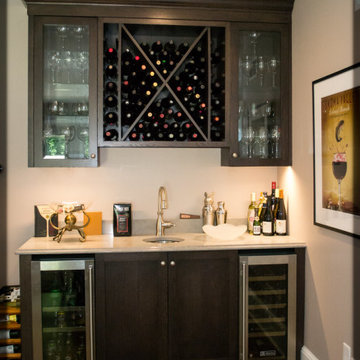
На фото: прямой домашний бар в классическом стиле с мойкой, врезной мойкой, стеклянными фасадами, коричневыми фасадами, деревянной столешницей, паркетным полом среднего тона и коричневым полом с
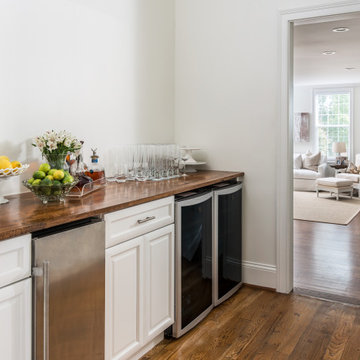
Photography: Garett + Carrie Buell of Studiobuell/ studiobuell.com
На фото: маленький параллельный домашний бар в стиле неоклассика (современная классика) с фасадами с выступающей филенкой, белыми фасадами, деревянной столешницей и паркетным полом среднего тона без раковины для на участке и в саду с
На фото: маленький параллельный домашний бар в стиле неоклассика (современная классика) с фасадами с выступающей филенкой, белыми фасадами, деревянной столешницей и паркетным полом среднего тона без раковины для на участке и в саду с
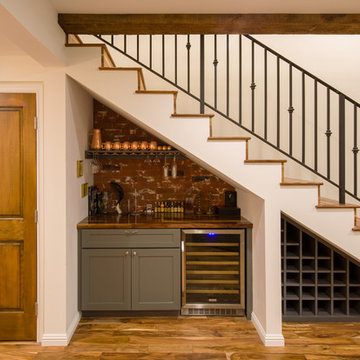
Идея дизайна: маленький домашний бар в стиле неоклассика (современная классика) с фасадами в стиле шейкер, серыми фасадами, деревянной столешницей, красным фартуком, фартуком из кирпича, паркетным полом среднего тона и коричневой столешницей для на участке и в саду

Идея дизайна: большой угловой домашний бар в стиле лофт с мойкой, врезной мойкой, фасадами в стиле шейкер, серыми фасадами, деревянной столешницей, паркетным полом среднего тона, коричневым полом и коричневой столешницей
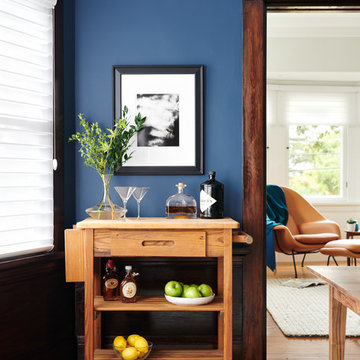
Jean Bai / Konstrukt Photo
На фото: бар-тележка в стиле неоклассика (современная классика) с открытыми фасадами, фасадами цвета дерева среднего тона, деревянной столешницей, паркетным полом среднего тона, коричневым полом и бежевой столешницей
На фото: бар-тележка в стиле неоклассика (современная классика) с открытыми фасадами, фасадами цвета дерева среднего тона, деревянной столешницей, паркетным полом среднего тона, коричневым полом и бежевой столешницей

На фото: прямой домашний бар среднего размера в стиле кантри с барной стойкой, накладной мойкой, фасадами в стиле шейкер, белыми фасадами, деревянной столешницей, белым фартуком, фартуком из дерева, паркетным полом среднего тона, коричневым полом и коричневой столешницей

Alan Wycheck Photography
Идея дизайна: прямой домашний бар среднего размера в стиле рустика с мойкой, фасадами с выступающей филенкой, синими фасадами, деревянной столешницей, разноцветным фартуком, фартуком из каменной плитки, паркетным полом среднего тона, коричневым полом и коричневой столешницей без раковины
Идея дизайна: прямой домашний бар среднего размера в стиле рустика с мойкой, фасадами с выступающей филенкой, синими фасадами, деревянной столешницей, разноцветным фартуком, фартуком из каменной плитки, паркетным полом среднего тона, коричневым полом и коричневой столешницей без раковины

Home bar in downstairs of split-level home, with rich blue-green cabinetry and a rustic walnut wood top in the bar area, bistro-style brick subway tile floor-to-ceiling on the sink wall, and dark cherry wood cabinetry in the adjoining "library" area, complete with a games table.
Added chair rail and molding detail on walls in a moody taupe paint color. Custom lighting design by Buttonwood Communications, including recessed lighting, backlighting behind the TV and lighting under the wood bar top, allows the clients to customize the mood (and color!) of the lighting for any occasion.

Walnut End Grain butcher block counter top with Odie's Oil rub finish, water & stain resistant. This top is about 1 1/4" thick.
Свежая идея для дизайна: маленький прямой домашний бар в современном стиле с мойкой, врезной мойкой, фасадами с выступающей филенкой, серыми фасадами, деревянной столешницей, синим фартуком, фартуком из стеклянной плитки и светлым паркетным полом для на участке и в саду - отличное фото интерьера
Свежая идея для дизайна: маленький прямой домашний бар в современном стиле с мойкой, врезной мойкой, фасадами с выступающей филенкой, серыми фасадами, деревянной столешницей, синим фартуком, фартуком из стеклянной плитки и светлым паркетным полом для на участке и в саду - отличное фото интерьера

Before, the kitchen was clustered into one corner and wasted a lot of space. We re-arranged everything to create this more linear layout, creating significantly more storage and a much more functional layout. We removed all the travertine flooring throughout the entrance and in the kitchen and installed new porcelain tile flooring that matched the new color palette.
As artists themselves, our clients brought in very creative, hand selected pieces and incorporated their love for flying by adding airplane elements into the design that you see throguhout.
For the cabinetry, they selected an espresso color for the perimeter that goes all the way to the 10' high ceilings along with marble quartz countertops. We incorporated lift up appliance garage systems, utensil pull outs, roll out shelving and pull out trash for ease of use and organization. The 12' island has grey painted cabinetry with tons of storage, seating and tying back in the espresso cabinetry with the legs and decorative island end cap along with "chicken feeder" pendants they created. The range wall is the biggest focal point with the accent tile our clients found that is meant to duplicate the look of vintage metal pressed ceilings, along with a gorgeous Italian range, pot filler and fun blue accent tile.
When re-arranging the kitchen and removing walls, we added a custom stained French door that allows them to close off the other living areas on that side of the house. There was this unused space in that corner, that now became a fun coffee bar station with stained turquoise cabinetry, butcher block counter for added warmth and the fun accent tile backsplash our clients found. We white-washed the fireplace to have it blend more in with the new color palette and our clients re-incorporated their wood feature wall that was in a previous home and each piece was hand selected.
Everything came together in such a fun, creative way that really shows their personality and character.

A close friend of one of our owners asked for some help, inspiration, and advice in developing an area in the mezzanine level of their commercial office/shop so that they could entertain friends, family, and guests. They wanted a bar area, a poker area, and seating area in a large open lounge space. So although this was not a full-fledged Four Elements project, it involved a Four Elements owner's design ideas and handiwork, a few Four Elements sub-trades, and a lot of personal time to help bring it to fruition. You will recognize similar design themes as used in the Four Elements office like barn-board features, live edge wood counter-tops, and specialty LED lighting seen in many of our projects. And check out the custom poker table and beautiful rope/beam light fixture constructed by our very own Peter Russell. What a beautiful and cozy space!
Домашний бар с фасадами разных видов и деревянной столешницей – фото дизайна интерьера
9
