Домашний бар с фасадами разных видов – фото дизайна интерьера класса люкс
Сортировать:
Бюджет
Сортировать:Популярное за сегодня
1 - 20 из 3 135 фото
1 из 3
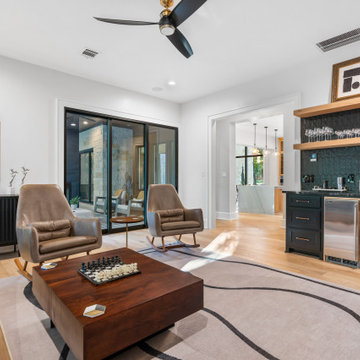
The wet bar is located in the den.
На фото: прямой домашний бар среднего размера в современном стиле с мойкой, врезной мойкой, плоскими фасадами, серыми фасадами, гранитной столешницей, черным фартуком, фартуком из керамогранитной плитки, паркетным полом среднего тона и черной столешницей с
На фото: прямой домашний бар среднего размера в современном стиле с мойкой, врезной мойкой, плоскими фасадами, серыми фасадами, гранитной столешницей, черным фартуком, фартуком из керамогранитной плитки, паркетным полом среднего тона и черной столешницей с
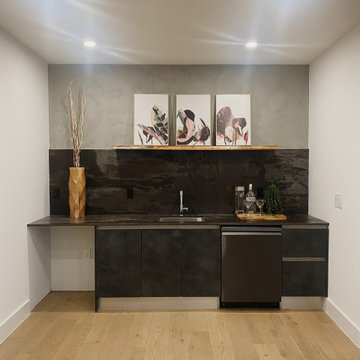
Пример оригинального дизайна: прямой домашний бар среднего размера в современном стиле с мойкой, врезной мойкой, плоскими фасадами, черными фасадами, черным фартуком, светлым паркетным полом, коричневым полом и черной столешницей

This new home was built on an old lot in Dallas, TX in the Preston Hollow neighborhood. The new home is a little over 5,600 sq.ft. and features an expansive great room and a professional chef’s kitchen. This 100% brick exterior home was built with full-foam encapsulation for maximum energy performance. There is an immaculate courtyard enclosed by a 9' brick wall keeping their spool (spa/pool) private. Electric infrared radiant patio heaters and patio fans and of course a fireplace keep the courtyard comfortable no matter what time of year. A custom king and a half bed was built with steps at the end of the bed, making it easy for their dog Roxy, to get up on the bed. There are electrical outlets in the back of the bathroom drawers and a TV mounted on the wall behind the tub for convenience. The bathroom also has a steam shower with a digital thermostatic valve. The kitchen has two of everything, as it should, being a commercial chef's kitchen! The stainless vent hood, flanked by floating wooden shelves, draws your eyes to the center of this immaculate kitchen full of Bluestar Commercial appliances. There is also a wall oven with a warming drawer, a brick pizza oven, and an indoor churrasco grill. There are two refrigerators, one on either end of the expansive kitchen wall, making everything convenient. There are two islands; one with casual dining bar stools, as well as a built-in dining table and another for prepping food. At the top of the stairs is a good size landing for storage and family photos. There are two bedrooms, each with its own bathroom, as well as a movie room. What makes this home so special is the Casita! It has its own entrance off the common breezeway to the main house and courtyard. There is a full kitchen, a living area, an ADA compliant full bath, and a comfortable king bedroom. It’s perfect for friends staying the weekend or in-laws staying for a month.

Builder: Michels Homes
Interior Design: Talla Skogmo Interior Design
Cabinetry Design: Megan at Michels Homes
Photography: Scott Amundson Photography
Свежая идея для дизайна: маленький прямой домашний бар в морском стиле с фасадами с утопленной филенкой, фасадами цвета дерева среднего тона, деревянной столешницей, коричневым фартуком, фартуком из дерева, паркетным полом среднего тона, коричневым полом и коричневой столешницей без мойки для на участке и в саду - отличное фото интерьера
Свежая идея для дизайна: маленький прямой домашний бар в морском стиле с фасадами с утопленной филенкой, фасадами цвета дерева среднего тона, деревянной столешницей, коричневым фартуком, фартуком из дерева, паркетным полом среднего тона, коричневым полом и коричневой столешницей без мойки для на участке и в саду - отличное фото интерьера

Home bar with wine cubbies, bottle storage and metal wire cabinet doors.
Свежая идея для дизайна: маленький прямой домашний бар в стиле неоклассика (современная классика) с фасадами с утопленной филенкой, серыми фасадами, гранитной столешницей, серым фартуком, фартуком из керамогранитной плитки, темным паркетным полом и серой столешницей без мойки, раковины для на участке и в саду - отличное фото интерьера
Свежая идея для дизайна: маленький прямой домашний бар в стиле неоклассика (современная классика) с фасадами с утопленной филенкой, серыми фасадами, гранитной столешницей, серым фартуком, фартуком из керамогранитной плитки, темным паркетным полом и серой столешницей без мойки, раковины для на участке и в саду - отличное фото интерьера

This home bar has glass shelving and a mirrored backsplash. The blue cabinetry adds a pop of color to the area and blends with the blue painted refrigerator.
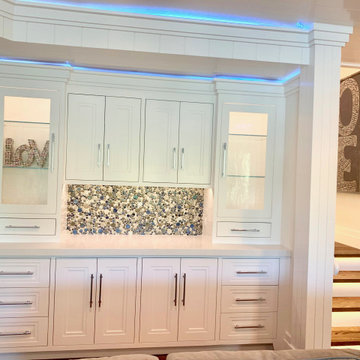
Custom-designed contemporary home bar glass cabinets, white crown molding with indirect lighting, staircase lighting and custom tile in Lake Arrowhead, California.

На фото: параллельный домашний бар среднего размера в классическом стиле с мойкой, врезной мойкой, фасадами с декоративным кантом, синими фасадами, столешницей из талькохлорита, зеркальным фартуком, темным паркетным полом, коричневым полом и черной столешницей с

Transitional house wet bar with wine cellar.
Пример оригинального дизайна: маленький прямой домашний бар в морском стиле с мойкой, серыми фасадами, столешницей из плитки, серым фартуком, фартуком из плитки мозаики, серым полом, белой столешницей, фасадами в стиле шейкер и полом из керамогранита для на участке и в саду
Пример оригинального дизайна: маленький прямой домашний бар в морском стиле с мойкой, серыми фасадами, столешницей из плитки, серым фартуком, фартуком из плитки мозаики, серым полом, белой столешницей, фасадами в стиле шейкер и полом из керамогранита для на участке и в саду

This transitional-style kitchen revels in sophistication and practicality. Michigan-made luxury inset cabinetry by Bakes & Kropp Fine Cabinetry in linen establish a posh look, while also offering ample storage space. The large center island and bar hutch, in a contrasting dark stained walnut, offer space for seating and entertaining, as well as adding creative and useful features, such as walnut pull-out serving trays. Light colored quartz countertops offer sophistication, as well as practical durability. The white lotus-design backsplash from Artistic Tile lends an understated drama, creating the perfect backdrop for the Bakes & Kropp custom range hood in walnut and stainless steel. Two-toned panels conceal the refrigerator to continue the room's polished look. This kitchen is perfectly practical luxury in every way!

Anastasia Alkema Photography
Стильный дизайн: огромный параллельный домашний бар в современном стиле с барной стойкой, врезной мойкой, плоскими фасадами, черными фасадами, столешницей из кварцевого агломерата, темным паркетным полом, коричневым полом, белой столешницей и фартуком из стекла - последний тренд
Стильный дизайн: огромный параллельный домашний бар в современном стиле с барной стойкой, врезной мойкой, плоскими фасадами, черными фасадами, столешницей из кварцевого агломерата, темным паркетным полом, коричневым полом, белой столешницей и фартуком из стекла - последний тренд

This wet bar has the perfect mix of materials - a light gray-wash stain, mirror and glass mosaic backsplash and a touch brass.
Builder: Heritage Luxury Homes
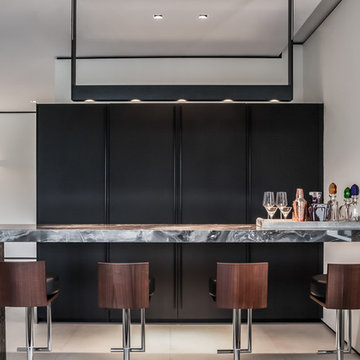
Emilio Collavino
Пример оригинального дизайна: большой параллельный домашний бар в современном стиле с плоскими фасадами, темными деревянными фасадами, мраморной столешницей, коричневым фартуком, полом из керамогранита и серым полом
Пример оригинального дизайна: большой параллельный домашний бар в современном стиле с плоскими фасадами, темными деревянными фасадами, мраморной столешницей, коричневым фартуком, полом из керамогранита и серым полом
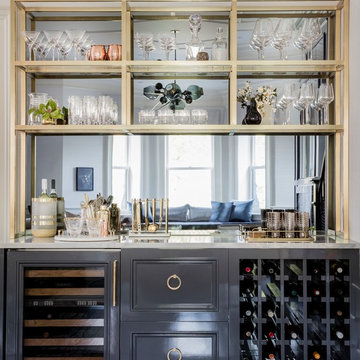
Photography by Michael J. Lee
На фото: прямой домашний бар среднего размера в стиле неоклассика (современная классика) с фасадами с утопленной филенкой, серыми фасадами, мраморной столешницей и зеркальным фартуком без раковины
На фото: прямой домашний бар среднего размера в стиле неоклассика (современная классика) с фасадами с утопленной филенкой, серыми фасадами, мраморной столешницей и зеркальным фартуком без раковины
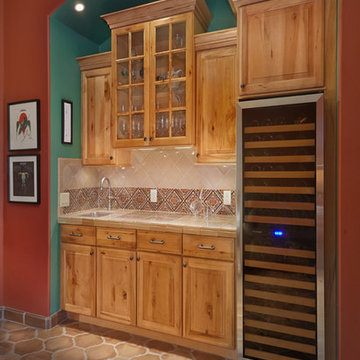
Wellborn Cabinetry
На фото: огромный домашний бар в стиле фьюжн с врезной мойкой, фасадами с выступающей филенкой, искусственно-состаренными фасадами, столешницей из плитки, разноцветным фартуком, фартуком из керамической плитки, полом из терракотовой плитки и коричневым полом с
На фото: огромный домашний бар в стиле фьюжн с врезной мойкой, фасадами с выступающей филенкой, искусственно-состаренными фасадами, столешницей из плитки, разноцветным фартуком, фартуком из керамической плитки, полом из терракотовой плитки и коричневым полом с

Andy Mamott
Идея дизайна: параллельный домашний бар в стиле модернизм с барной стойкой, стеклянными фасадами, черными фасадами, столешницей из бетона, серым фартуком, фартуком из каменной плитки, темным паркетным полом, серым полом и серой столешницей
Идея дизайна: параллельный домашний бар в стиле модернизм с барной стойкой, стеклянными фасадами, черными фасадами, столешницей из бетона, серым фартуком, фартуком из каменной плитки, темным паркетным полом, серым полом и серой столешницей

The homeowner felt closed-in with a small entry to the kitchen which blocked off all visual and audio connections to the rest of the first floor. The small and unimportant entry to the kitchen created a bottleneck of circulation between rooms. Our goal was to create an open connection between 1st floor rooms, make the kitchen a focal point and improve general circulation.
We removed the major wall between the kitchen & dining room to open up the site lines and expose the full extent of the first floor. We created a new cased opening that framed the kitchen and made the rear Palladian style windows a focal point. White cabinetry was used to keep the kitchen bright and a sharp contrast against the wood floors and exposed brick. We painted the exposed wood beams white to highlight the hand-hewn character.
The open kitchen has created a social connection throughout the entire first floor. The communal effect brings this family of four closer together for all occasions. The island table has become the hearth where the family begins and ends there day. It's the perfect room for breaking bread in the most casual and communal way.
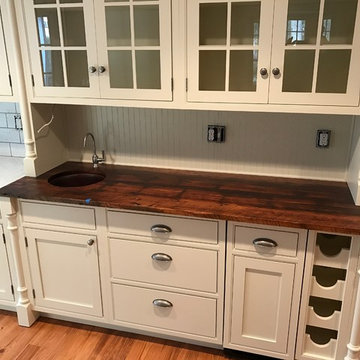
Свежая идея для дизайна: огромный угловой домашний бар в стиле кантри с бежевыми фасадами, деревянной столешницей, бежевым фартуком, фартуком из дерева, мойкой, врезной мойкой, стеклянными фасадами и паркетным полом среднего тона - отличное фото интерьера
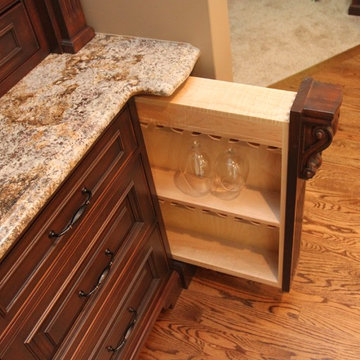
На фото: прямой домашний бар среднего размера в классическом стиле с мойкой, врезной мойкой, фасадами с декоративным кантом, темными деревянными фасадами, гранитной столешницей и паркетным полом среднего тона
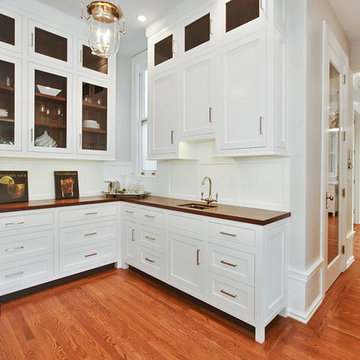
A smokebell light fixture adds a hint of shine to the space, contrasting well with the white of the exterior cabinetry and the deep brown walnut of the countertops and cabinet interiors.
Домашний бар с фасадами разных видов – фото дизайна интерьера класса люкс
1