Домашний бар с фасадами любого цвета и синей столешницей – фото дизайна интерьера
Сортировать:
Бюджет
Сортировать:Популярное за сегодня
121 - 140 из 165 фото
1 из 3
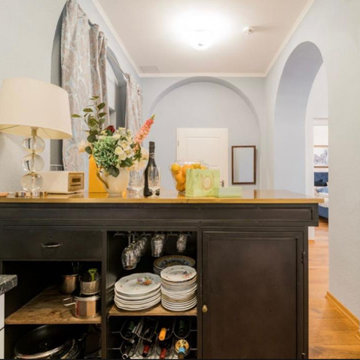
На фото: маленький угловой домашний бар в викторианском стиле с плоскими фасадами, темными деревянными фасадами, паркетным полом среднего тона, коричневым полом и синей столешницей для на участке и в саду
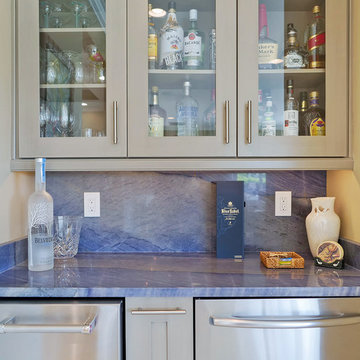
Wet Bar – Cabinetry by Kitchen Craft – Frameless full overlay with New Haven Door Style – Portobello Finish
Свежая идея для дизайна: маленький домашний бар в морском стиле с полом из керамогранита, бежевым полом, плоскими фасадами, бежевыми фасадами, мраморной столешницей и синей столешницей для на участке и в саду - отличное фото интерьера
Свежая идея для дизайна: маленький домашний бар в морском стиле с полом из керамогранита, бежевым полом, плоскими фасадами, бежевыми фасадами, мраморной столешницей и синей столешницей для на участке и в саду - отличное фото интерьера
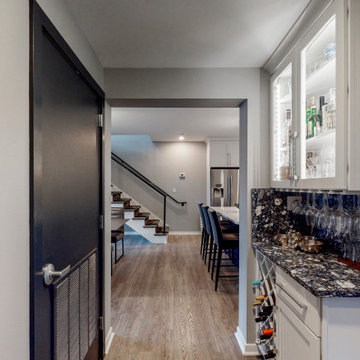
Silo Point constructed a group of exceptional 2-story townhouses on top of a 10-story parking structure. Recently, we had the opportunity to renovate one of these unique homes. Our renovation work included replacing the flooring, remodeling the kitchen, opening up the stairwell, and renovating the master bathroom, all of which have added significant resale value to the property. As a final touch, we selected some stunning artwork and furnishings to complement the new look.
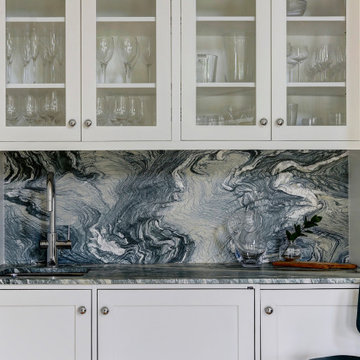
Пример оригинального дизайна: параллельный домашний бар в стиле неоклассика (современная классика) с мойкой, врезной мойкой, фасадами в стиле шейкер, белыми фасадами, столешницей из кварцита, синим фартуком, фартуком из каменной плиты и синей столешницей
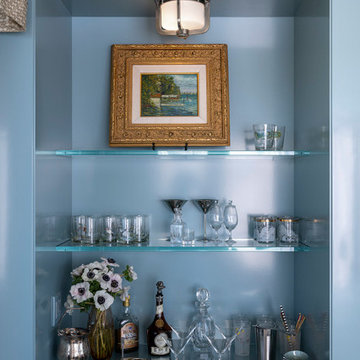
Our remodel of this family home took advantage of a breathtaking view of Lake Minnetonka. We installed a four-chair lounge on what was previously a formal porch, satisfying the couple’s desire for a warm, cozy ambience. An uncommon shade of pale, soothing blue as the base color creates a cohesive, intimate feeling throughout the house. Custom pieces, including a server and bridge, and mahjong tables, communicate to visitors the homeowners’ unique sensibilities cultivated over a lifetime. The dining room features a richly colored area rug featuring fruits and leaves – an old family treasure.
---
Project designed by Minneapolis interior design studio LiLu Interiors. They serve the Minneapolis-St. Paul area, including Wayzata, Edina, and Rochester, and they travel to the far-flung destinations where their upscale clientele owns second homes.
For more about LiLu Interiors, click here: https://www.liluinteriors.com/
To learn more about this project, click here:
https://www.liluinteriors.com/portfolio-items/lake-minnetonka-family-home-remodel
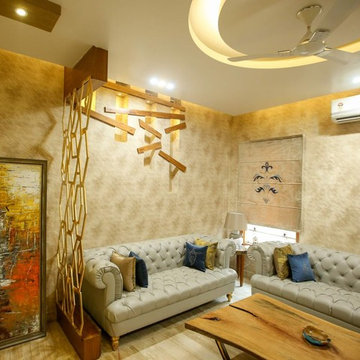
The space belonged to someone who expected us to create a lounge for his business associates from middle east asia, Europe and India.
We did the full makeover of this space.
The colours are very shiny and glossy on the walls and curtains. The sofa has a very english styling and colours. The accessories were kept very indian.
The client was very happy as it made his guests feel connected and luxurious. The lounge looked ROYAL and DIFFERENT.
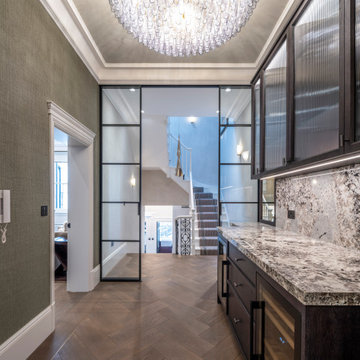
На фото: прямой домашний бар среднего размера в стиле неоклассика (современная классика) с темными деревянными фасадами, гранитной столешницей, синим фартуком, фартуком из гранита, паркетным полом среднего тона, коричневым полом и синей столешницей без мойки с
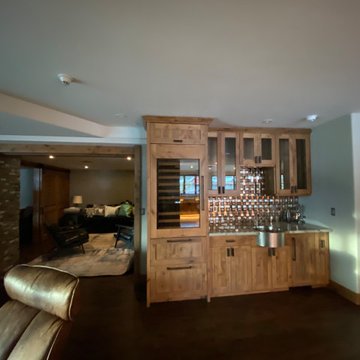
stone
metal tile
fireplace
hardwood floor
На фото: параллельный домашний бар среднего размера в стиле рустика с мойкой, накладной мойкой, фасадами в стиле шейкер, коричневыми фасадами, гранитной столешницей, фартуком из металлической плитки, темным паркетным полом, коричневым полом и синей столешницей с
На фото: параллельный домашний бар среднего размера в стиле рустика с мойкой, накладной мойкой, фасадами в стиле шейкер, коричневыми фасадами, гранитной столешницей, фартуком из металлической плитки, темным паркетным полом, коричневым полом и синей столешницей с
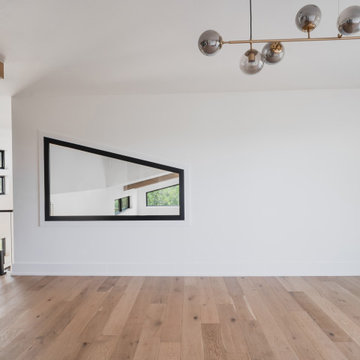
На фото: п-образный домашний бар в современном стиле с мойкой, врезной мойкой, фасадами в стиле шейкер, синими фасадами, синим фартуком, светлым паркетным полом и синей столешницей с
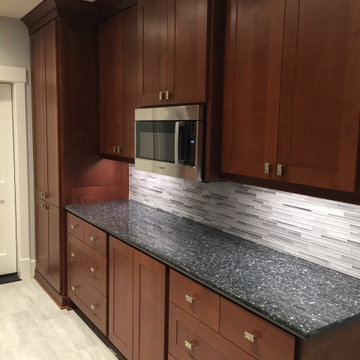
This basement features a full-size large home bar to accommodate the needs to the client. Includes dishwasher, microwave and full size fridge. Plenty of cabinet space to store all the accessories.
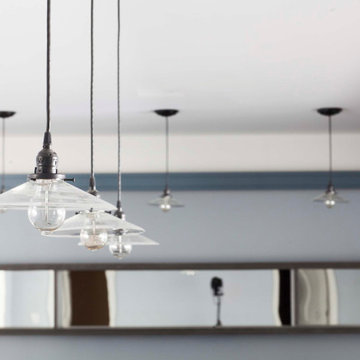
Источник вдохновения для домашнего уюта: огромный параллельный домашний бар в современном стиле с мойкой, монолитной мойкой, искусственно-состаренными фасадами, деревянной столешницей, синим фартуком, фартуком из дерева, темным паркетным полом и синей столешницей
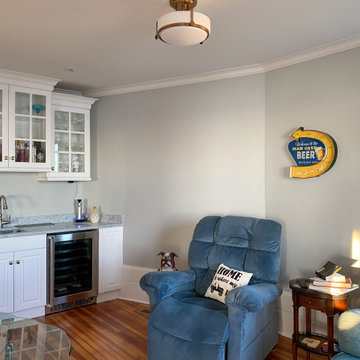
Свежая идея для дизайна: маленький прямой домашний бар в классическом стиле с мойкой, врезной мойкой, фасадами с выступающей филенкой, белыми фасадами, столешницей из кварцевого агломерата, синим фартуком, фартуком из кварцевого агломерата, паркетным полом среднего тона, коричневым полом и синей столешницей для на участке и в саду - отличное фото интерьера
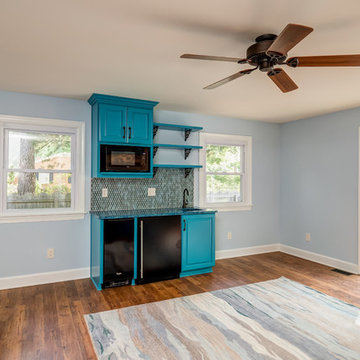
Источник вдохновения для домашнего уюта: большой прямой домашний бар в классическом стиле с фасадами с утопленной филенкой, паркетным полом среднего тона, коричневым полом, мойкой, врезной мойкой, синими фасадами, столешницей из кварцевого агломерата, синим фартуком, фартуком из стеклянной плитки и синей столешницей
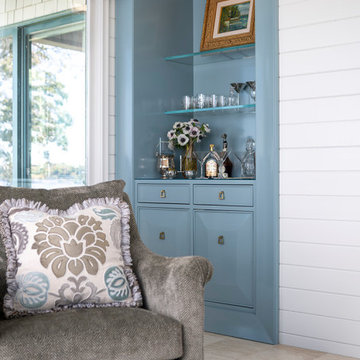
Our remodel of this family home took advantage of a breathtaking view of Lake Minnetonka. We installed a four-chair lounge on what was previously a formal porch, satisfying the couple’s desire for a warm, cozy ambience. An uncommon shade of pale, soothing blue as the base color creates a cohesive, intimate feeling throughout the house. Custom pieces, including a server and bridge, and mahjong tables, communicate to visitors the homeowners’ unique sensibilities cultivated over a lifetime. The dining room features a richly colored area rug featuring fruits and leaves – an old family treasure.
---
Project designed by Minneapolis interior design studio LiLu Interiors. They serve the Minneapolis-St. Paul area, including Wayzata, Edina, and Rochester, and they travel to the far-flung destinations where their upscale clientele owns second homes.
For more about LiLu Interiors, click here: https://www.liluinteriors.com/
To learn more about this project, click here:
https://www.liluinteriors.com/portfolio-items/lake-minnetonka-family-home-remodel
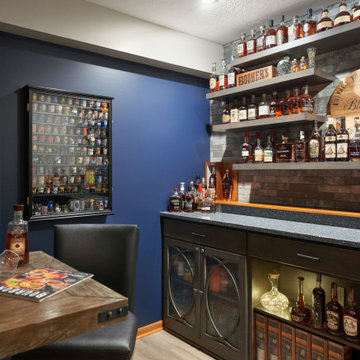
Design-Build custom storage for client's extensive bourbon collection. Features include custom cabinetry, blue quartz countertop, floating wood shelves and a thin brick backsplash.
Project Developer & Designer - Jen Sommers, CR, Allied ASID
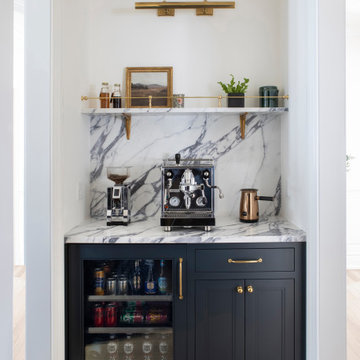
На фото: маленький прямой домашний бар в стиле неоклассика (современная классика) с плоскими фасадами, синими фасадами, столешницей из кварцевого агломерата, синим фартуком, фартуком из кварцевого агломерата, паркетным полом среднего тона, коричневым полом и синей столешницей без мойки, раковины для на участке и в саду
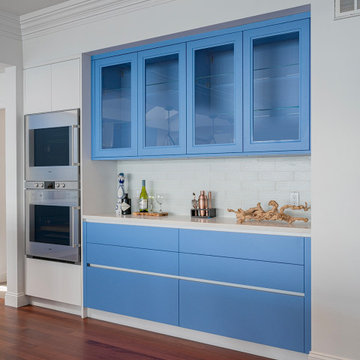
This amazing waterfront home now boasts ocean blue kitchen and bath cabinetry, sleek appliances, and an open concept that pairs perfectly with the vastness of the ocean beyond.
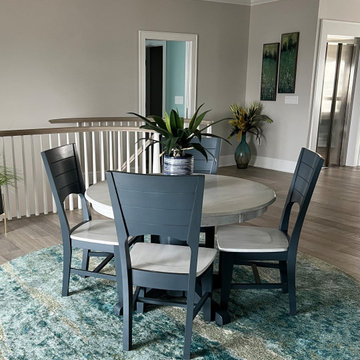
Seating area next to wet bar.
На фото: прямой домашний бар среднего размера в морском стиле с мойкой, врезной мойкой, фасадами в стиле шейкер, зелеными фасадами, столешницей из переработанного стекла, синим фартуком, фартуком из стеклянной плитки, паркетным полом среднего тона и синей столешницей
На фото: прямой домашний бар среднего размера в морском стиле с мойкой, врезной мойкой, фасадами в стиле шейкер, зелеными фасадами, столешницей из переработанного стекла, синим фартуком, фартуком из стеклянной плитки, паркетным полом среднего тона и синей столешницей
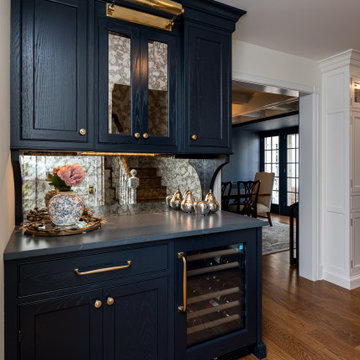
Идея дизайна: прямой домашний бар в классическом стиле с синими фасадами, разноцветным фартуком, зеркальным фартуком и синей столешницей без мойки
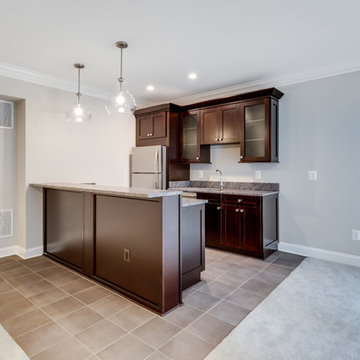
Свежая идея для дизайна: параллельный домашний бар в классическом стиле с мойкой, врезной мойкой, фасадами в стиле шейкер, темными деревянными фасадами, гранитной столешницей, полом из керамической плитки, коричневым полом и синей столешницей - отличное фото интерьера
Домашний бар с фасадами любого цвета и синей столешницей – фото дизайна интерьера
7