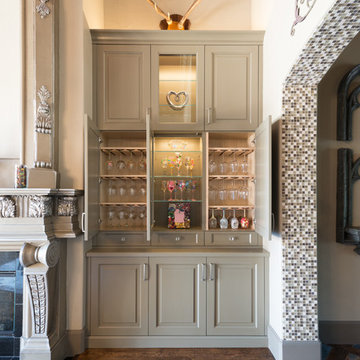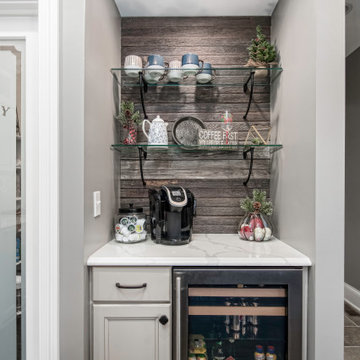Домашний бар с серыми фасадами и фасадами любого цвета – фото дизайна интерьера
Сортировать:
Бюджет
Сортировать:Популярное за сегодня
1 - 20 из 3 400 фото
1 из 3

The key to this project was to create a kitchen fitting of a residence with strong Industrial aesthetics. The PB Kitchen Design team managed to preserve the warmth and organic feel of the home’s architecture. The sturdy materials used to enrich the integrity of the design, never take away from the fact that this space is meant for hospitality. Functionally, the kitchen works equally well for quick family meals or large gatherings. But take a closer look at the use of texture and height. The vaulted ceiling and exposed trusses bring an additional element of awe to this already stunning kitchen.
Project specs: Cabinets by Quality Custom Cabinetry. 48" Wolf range. Sub Zero integrated refrigerator in stainless steel.
Project Accolades: First Place honors in the National Kitchen and Bath Association’s 2014 Design Competition

Turned an empty, unused formal living room into a hip bourbon bar and library lounge for a couple who relocated to DFW from Louisville, KY. They wanted a place they could entertain friends or just hang out and relax with a cocktail or a good book. We added the wet bar and library shelves, and kept things modern and warm, with a wink to the prohibition era. The formerly deserted room is now their favorite spot.
Photos by Michael Hunter Photography

Свежая идея для дизайна: прямой домашний бар среднего размера в стиле кантри с полом из керамогранита, коричневым полом, мойкой, врезной мойкой, фасадами в стиле шейкер, серыми фасадами, столешницей из кварцевого агломерата, белым фартуком, фартуком из керамической плитки и белой столешницей - отличное фото интерьера

This large space did not function well for this family of 6. The cabinetry they had did not go to the ceiling and offered very poor storage options. The island that existed was tiny in comparrison to the space.
By taking the cabinets to the ceiling, enlarging the island and adding large pantry's we were able to achieve the storage needed. Then the fun began, all of the decorative details that make this space so stunning. Beautiful tile for the backsplash and a custom metal hood. Lighting and hardware to complement the hood.
Then, the vintage runner and natural wood elements to make the space feel more homey.

For this project we made all the bespoke joinery in our workshop - staircases, shelving, doors, under stairs bar -you name it - we made it.
Источник вдохновения для домашнего уюта: домашний бар в современном стиле с плоскими фасадами, серыми фасадами, черным фартуком, светлым паркетным полом, бежевым полом и черной столешницей без мойки
Источник вдохновения для домашнего уюта: домашний бар в современном стиле с плоскими фасадами, серыми фасадами, черным фартуком, светлым паркетным полом, бежевым полом и черной столешницей без мойки

Marco Ricca
Идея дизайна: домашний бар среднего размера в стиле неоклассика (современная классика) с серыми фасадами, коричневым фартуком, столешницей из нержавеющей стали, фартуком из керамической плитки, полом из керамической плитки, серым полом, серой столешницей и фасадами в стиле шейкер
Идея дизайна: домашний бар среднего размера в стиле неоклассика (современная классика) с серыми фасадами, коричневым фартуком, столешницей из нержавеющей стали, фартуком из керамической плитки, полом из керамической плитки, серым полом, серой столешницей и фасадами в стиле шейкер

Woodharbor Custom Cabinetry
Свежая идея для дизайна: прямой домашний бар среднего размера в стиле неоклассика (современная классика) с фасадами с выступающей филенкой, серыми фасадами, гранитной столешницей, мойкой, врезной мойкой, серым фартуком, зеркальным фартуком, полом из керамогранита, бежевым полом и разноцветной столешницей - отличное фото интерьера
Свежая идея для дизайна: прямой домашний бар среднего размера в стиле неоклассика (современная классика) с фасадами с выступающей филенкой, серыми фасадами, гранитной столешницей, мойкой, врезной мойкой, серым фартуком, зеркальным фартуком, полом из керамогранита, бежевым полом и разноцветной столешницей - отличное фото интерьера

Mixing both wine racking styles and textures, this climate-controlled wine room holds 96 bottles in a wet bar area just off the kitchen. Total artistic style.
David Lauer Photography

На фото: прямой домашний бар в классическом стиле с мойкой, врезной мойкой, фасадами с утопленной филенкой, серыми фасадами, деревянной столешницей, серым фартуком, фартуком из плитки кабанчик, темным паркетным полом, коричневым полом и коричневой столешницей

Concealed behind this elegant storage unit is everything you need to host the perfect party! It houses everything from liquor, different types of glass, and small items like wine charms, napkins, corkscrews, etc. The under counter beverage cooler from Sub Zero is a great way to keep various beverages at hand! You can even store snacks and juice boxes for kids so they aren’t under foot after school! Follow us and check out our website's gallery to see the rest of this project and others!
Third Shift Photography

Full height built-in's provide plenty of space for all of your dining and entertaining needs. Wine glasses, fine China, holiday place settings - you name it, we've got a place to store it.

Photo Credit: Kathleen O'Donnell
На фото: домашний бар в стиле неоклассика (современная классика) с стеклянными фасадами, серыми фасадами, мраморной столешницей, зеркальным фартуком, темным паркетным полом, мойкой, врезной мойкой и белой столешницей с
На фото: домашний бар в стиле неоклассика (современная классика) с стеклянными фасадами, серыми фасадами, мраморной столешницей, зеркальным фартуком, темным паркетным полом, мойкой, врезной мойкой и белой столешницей с

Basement bar with wood backsplash and full sized fridge. Sculptural wine rack and contemporary floating shelves for glassware.
Photography by Spacecrafting

Lower level bar perfect for entertaining. The calming gray cabinetry pairs perfectly with the countertops and pendants.
Meechan Architectural Photography

This stadium liquor cabinet keeps bottles tucked away in the butler's pantry.
Идея дизайна: большой параллельный домашний бар в стиле неоклассика (современная классика) с накладной мойкой, фасадами в стиле шейкер, серыми фасадами, столешницей из кварцита, белым фартуком, фартуком из керамической плитки, темным паркетным полом, коричневым полом, синей столешницей и мойкой
Идея дизайна: большой параллельный домашний бар в стиле неоклассика (современная классика) с накладной мойкой, фасадами в стиле шейкер, серыми фасадами, столешницей из кварцита, белым фартуком, фартуком из керамической плитки, темным паркетным полом, коричневым полом, синей столешницей и мойкой

Wet Bar with beverage refrigerator, open shelving and blue tile backsplash.
Пример оригинального дизайна: прямой домашний бар среднего размера в стиле неоклассика (современная классика) с мойкой, врезной мойкой, плоскими фасадами, серыми фасадами, столешницей из кварцевого агломерата, синим фартуком, фартуком из керамической плитки, светлым паркетным полом, бежевым полом и белой столешницей
Пример оригинального дизайна: прямой домашний бар среднего размера в стиле неоклассика (современная классика) с мойкой, врезной мойкой, плоскими фасадами, серыми фасадами, столешницей из кварцевого агломерата, синим фартуком, фартуком из керамической плитки, светлым паркетным полом, бежевым полом и белой столешницей

Пример оригинального дизайна: маленький прямой домашний бар в стиле неоклассика (современная классика) с фасадами с утопленной филенкой, серыми фасадами, столешницей из кварцевого агломерата, белым фартуком, фартуком из керамогранитной плитки, полом из винила и белой столешницей без мойки для на участке и в саду

Стильный дизайн: маленький прямой домашний бар в стиле неоклассика (современная классика) с фасадами с утопленной филенкой, серыми фасадами, деревянной столешницей, серым фартуком, фартуком из керамической плитки, паркетным полом среднего тона, коричневым полом и коричневой столешницей без мойки, раковины для на участке и в саду - последний тренд

Стильный дизайн: маленький прямой домашний бар в стиле неоклассика (современная классика) с фасадами с утопленной филенкой, серыми фасадами, коричневым фартуком и белой столешницей для на участке и в саду - последний тренд

Lower Level Bar
Источник вдохновения для домашнего уюта: параллельный домашний бар среднего размера в классическом стиле с мойкой, врезной мойкой, фасадами с утопленной филенкой, серыми фасадами, столешницей из кварцита, коричневым фартуком, фартуком из плитки мозаики, светлым паркетным полом, коричневым полом и белой столешницей
Источник вдохновения для домашнего уюта: параллельный домашний бар среднего размера в классическом стиле с мойкой, врезной мойкой, фасадами с утопленной филенкой, серыми фасадами, столешницей из кварцита, коричневым фартуком, фартуком из плитки мозаики, светлым паркетным полом, коричневым полом и белой столешницей
Домашний бар с серыми фасадами и фасадами любого цвета – фото дизайна интерьера
1