Домашний бар с фасадами любого цвета и кирпичным полом – фото дизайна интерьера
Сортировать:
Бюджет
Сортировать:Популярное за сегодня
1 - 20 из 108 фото
1 из 3
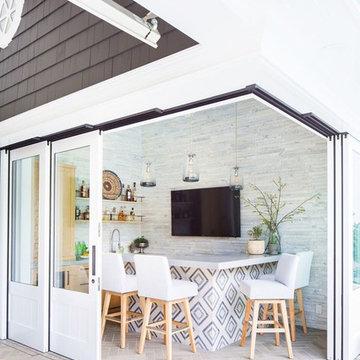
Ryan Garvin
Пример оригинального дизайна: угловой домашний бар в стиле неоклассика (современная классика) с барной стойкой, фасадами в стиле шейкер, светлыми деревянными фасадами и кирпичным полом
Пример оригинального дизайна: угловой домашний бар в стиле неоклассика (современная классика) с барной стойкой, фасадами в стиле шейкер, светлыми деревянными фасадами и кирпичным полом

Don Kadair
На фото: маленький параллельный домашний бар в стиле неоклассика (современная классика) с мойкой, врезной мойкой, стеклянными фасадами, белыми фасадами, столешницей из кварцевого агломерата, белым фартуком, фартуком из плитки кабанчик, кирпичным полом, коричневым полом и белой столешницей для на участке и в саду
На фото: маленький параллельный домашний бар в стиле неоклассика (современная классика) с мойкой, врезной мойкой, стеклянными фасадами, белыми фасадами, столешницей из кварцевого агломерата, белым фартуком, фартуком из плитки кабанчик, кирпичным полом, коричневым полом и белой столешницей для на участке и в саду

In partnership with Charles Cudd Co.
Photo by John Hruska
Orono MN, Architectural Details, Architecture, JMAD, Jim McNeal, Shingle Style Home, Transitional Design
Basement Wet Bar, Home Bar, Lake View, Walkout Basement

Using the home’s Victorian architecture and existing mill-work as inspiration we remodeled an antique home to its vintage roots. First focus was to restore the kitchen, but an addition seemed to be in order as the homeowners wanted a cheery breakfast room. The Client dreamt of a built-in buffet to house their many collections and a wet bar for casual entertaining. Using Pavilion Raised inset doorstyle cabinetry, we provided a hutch with plenty of storage, mullioned glass doors for displaying antique glassware and period details such as chamfers, wainscot panels and valances. To the right we accommodated a wet bar complete with two under-counter refrigerator units, a vessel sink, and reclaimed wood shelves. The rustic hand painted dining table with its colorful mix of chairs, the owner’s collection of colorful accessories and whimsical light fixtures, plus a bay window seat complete the room.
The mullioned glass door display cabinets have a specialty cottage red beadboard interior to tie in with the red furniture accents. The backsplash features a framed panel with Wood-Mode’s scalloped inserts at the buffet (sized to compliment the cabinetry above) and tin tiles at the bar. The hutch’s light valance features a curved corner detail and edge bead integrated right into the cabinets’ bottom rail. Also note the decorative integrated panels on the under-counter refrigerator drawers. Also, the client wanted to have a small TV somewhere, so we placed it in the center of the hutch, behind doors. The inset hinges allow the doors to swing fully open when the TV is on; the rest of the time no one would know it was there.
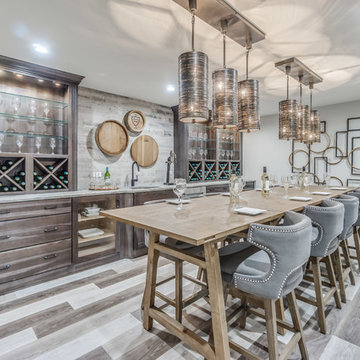
На фото: параллельный домашний бар в стиле неоклассика (современная классика) с мойкой, врезной мойкой, плоскими фасадами, фасадами цвета дерева среднего тона и кирпичным полом с

Connie Anderson
Стильный дизайн: огромный параллельный домашний бар в классическом стиле с мойкой, фасадами с утопленной филенкой, искусственно-состаренными фасадами, столешницей из талькохлорита, накладной мойкой, кирпичным полом, разноцветным полом и черной столешницей - последний тренд
Стильный дизайн: огромный параллельный домашний бар в классическом стиле с мойкой, фасадами с утопленной филенкой, искусственно-состаренными фасадами, столешницей из талькохлорита, накладной мойкой, кирпичным полом, разноцветным полом и черной столешницей - последний тренд
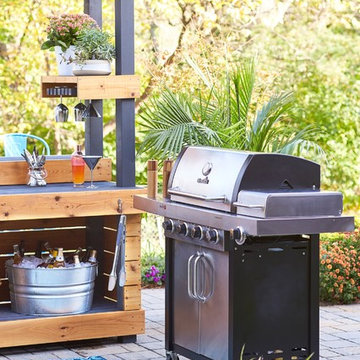
Пример оригинального дизайна: маленький домашний бар в современном стиле с барной стойкой, открытыми фасадами, светлыми деревянными фасадами, столешницей из бетона, кирпичным полом, серым полом и серой столешницей для на участке и в саду
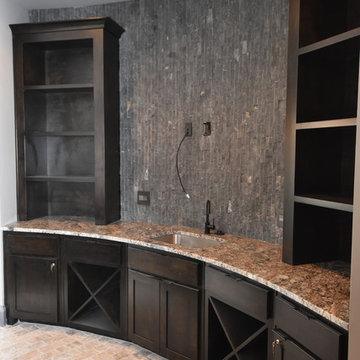
Carrie Babbitt
Пример оригинального дизайна: большой прямой домашний бар в стиле кантри с мойкой, врезной мойкой, фасадами в стиле шейкер, темными деревянными фасадами, гранитной столешницей, серым фартуком, фартуком из каменной плитки и кирпичным полом
Пример оригинального дизайна: большой прямой домашний бар в стиле кантри с мойкой, врезной мойкой, фасадами в стиле шейкер, темными деревянными фасадами, гранитной столешницей, серым фартуком, фартуком из каменной плитки и кирпичным полом

In 2014, we were approached by a couple to achieve a dream space within their existing home. They wanted to expand their existing bar, wine, and cigar storage into a new one-of-a-kind room. Proud of their Italian heritage, they also wanted to bring an “old-world” feel into this project to be reminded of the unique character they experienced in Italian cellars. The dramatic tone of the space revolves around the signature piece of the project; a custom milled stone spiral stair that provides access from the first floor to the entry of the room. This stair tower features stone walls, custom iron handrails and spindles, and dry-laid milled stone treads and riser blocks. Once down the staircase, the entry to the cellar is through a French door assembly. The interior of the room is clad with stone veneer on the walls and a brick barrel vault ceiling. The natural stone and brick color bring in the cellar feel the client was looking for, while the rustic alder beams, flooring, and cabinetry help provide warmth. The entry door sequence is repeated along both walls in the room to provide rhythm in each ceiling barrel vault. These French doors also act as wine and cigar storage. To allow for ample cigar storage, a fully custom walk-in humidor was designed opposite the entry doors. The room is controlled by a fully concealed, state-of-the-art HVAC smoke eater system that allows for cigar enjoyment without any odor.
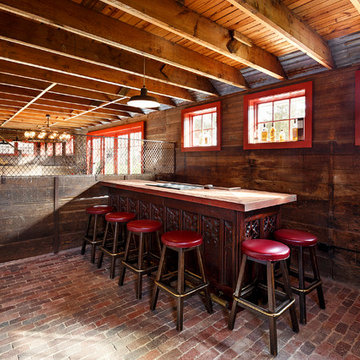
Indoor bar built in the newly renovated barn in place of a stall.
На фото: параллельный домашний бар среднего размера в стиле кантри с барной стойкой, темными деревянными фасадами, деревянной столешницей, кирпичным полом и красным полом
На фото: параллельный домашний бар среднего размера в стиле кантри с барной стойкой, темными деревянными фасадами, деревянной столешницей, кирпичным полом и красным полом
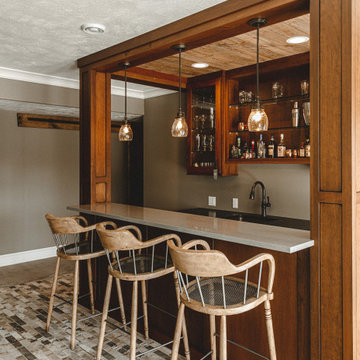
Cherry Wet Bar
Стильный дизайн: параллельный домашний бар среднего размера в стиле кантри с барной стойкой, врезной мойкой, плоскими фасадами, фасадами цвета дерева среднего тона, столешницей из кварцевого агломерата, кирпичным полом, бежевым полом и серой столешницей - последний тренд
Стильный дизайн: параллельный домашний бар среднего размера в стиле кантри с барной стойкой, врезной мойкой, плоскими фасадами, фасадами цвета дерева среднего тона, столешницей из кварцевого агломерата, кирпичным полом, бежевым полом и серой столешницей - последний тренд

Martha O'Hara Interiors, Interior Design | L. Cramer Builders + Remodelers, Builder | Troy Thies, Photography | Shannon Gale, Photo Styling
Please Note: All “related,” “similar,” and “sponsored” products tagged or listed by Houzz are not actual products pictured. They have not been approved by Martha O’Hara Interiors nor any of the professionals credited. For information about our work, please contact design@oharainteriors.com.

Стильный дизайн: прямой домашний бар среднего размера в стиле неоклассика (современная классика) с фасадами с утопленной филенкой, белыми фасадами, гранитной столешницей, белым фартуком, фартуком из вагонки, кирпичным полом, красным полом и белой столешницей без мойки, раковины - последний тренд

tom grimes
На фото: угловой домашний бар в классическом стиле с мойкой, врезной мойкой, фасадами с утопленной филенкой, белыми фасадами, деревянной столешницей, белым фартуком, фартуком из каменной плитки, кирпичным полом, красным полом и коричневой столешницей с
На фото: угловой домашний бар в классическом стиле с мойкой, врезной мойкой, фасадами с утопленной филенкой, белыми фасадами, деревянной столешницей, белым фартуком, фартуком из каменной плитки, кирпичным полом, красным полом и коричневой столешницей с

Butler Pantry and Bar
Design by Dalton Carpet One
Wellborn Cabinets- Cabinet Finish: Maple Bleu; Door Style: Sonoma; Countertops: Cherry Java; Floating Shelves: Deuley Designs; Floor Tile: Aplha Brick, Country Mix; Grout: Mapei Pewter; Backsplash: Metallix Collection Nickels Antique Copper; Grout: Mapei Chocolate; Paint: Benjamin Moore HC-77 Alexandria Beige
Photo by: Dennis McDaniel
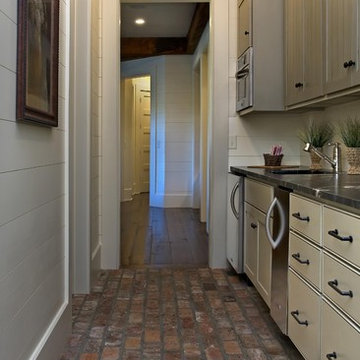
Beautiful home on Lake Keowee with English Arts and Crafts inspired details. The exterior combines stone and wavy edge siding with a cedar shake roof. Inside, heavy timber construction is accented by reclaimed heart pine floors and shiplap walls. The three-sided stone tower fireplace faces the great room, covered porch and master bedroom. Photography by Accent Photography, Greenville, SC.
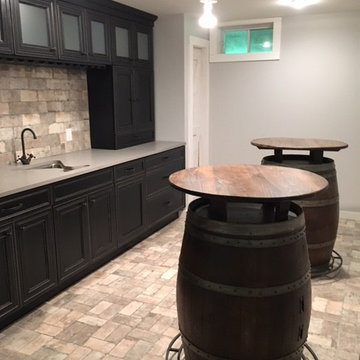
Стильный дизайн: прямой домашний бар среднего размера в стиле неоклассика (современная классика) с мойкой, врезной мойкой, фасадами с декоративным кантом, черными фасадами, столешницей из кварцевого агломерата, бежевым фартуком, фартуком из кирпича, кирпичным полом и бежевым полом - последний тренд
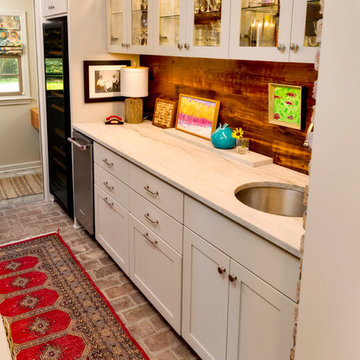
Свежая идея для дизайна: маленький прямой домашний бар в стиле неоклассика (современная классика) с мойкой, врезной мойкой, стеклянными фасадами, белыми фасадами, коричневым фартуком, фартуком из дерева, кирпичным полом, разноцветным полом и разноцветной столешницей для на участке и в саду - отличное фото интерьера
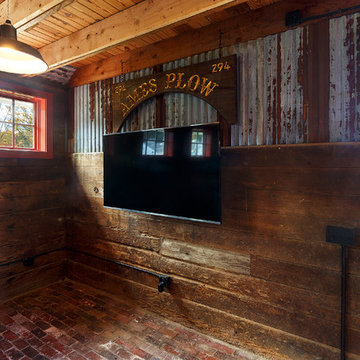
Indoor bar and TV area built into renovated barn
Свежая идея для дизайна: параллельный домашний бар среднего размера в стиле кантри с барной стойкой, темными деревянными фасадами, деревянной столешницей, кирпичным полом и красным полом - отличное фото интерьера
Свежая идея для дизайна: параллельный домашний бар среднего размера в стиле кантри с барной стойкой, темными деревянными фасадами, деревянной столешницей, кирпичным полом и красным полом - отличное фото интерьера
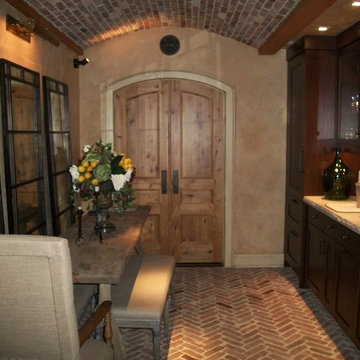
На фото: большой прямой домашний бар в средиземноморском стиле с мойкой, врезной мойкой, фасадами в стиле шейкер, темными деревянными фасадами, серым фартуком, фартуком из каменной плитки, кирпичным полом и красным полом
Домашний бар с фасадами любого цвета и кирпичным полом – фото дизайна интерьера
1