Домашний бар с фасадами любого цвета и фартуком из стеклянной плитки – фото дизайна интерьера
Сортировать:
Бюджет
Сортировать:Популярное за сегодня
21 - 40 из 1 460 фото
1 из 3

Rab Photography
Идея дизайна: маленький прямой домашний бар в стиле неоклассика (современная классика) с врезной мойкой, столешницей из кварцевого агломерата, бежевым фартуком, фартуком из стеклянной плитки, плоскими фасадами, мойкой, фасадами цвета дерева среднего тона, светлым паркетным полом и бежевым полом для на участке и в саду
Идея дизайна: маленький прямой домашний бар в стиле неоклассика (современная классика) с врезной мойкой, столешницей из кварцевого агломерата, бежевым фартуком, фартуком из стеклянной плитки, плоскими фасадами, мойкой, фасадами цвета дерева среднего тона, светлым паркетным полом и бежевым полом для на участке и в саду

Wiff Harmer
Свежая идея для дизайна: прямой домашний бар среднего размера в классическом стиле с мойкой, врезной мойкой, фасадами с утопленной филенкой, белыми фасадами, гранитной столешницей, бежевым фартуком, фартуком из стеклянной плитки и светлым паркетным полом - отличное фото интерьера
Свежая идея для дизайна: прямой домашний бар среднего размера в классическом стиле с мойкой, врезной мойкой, фасадами с утопленной филенкой, белыми фасадами, гранитной столешницей, бежевым фартуком, фартуком из стеклянной плитки и светлым паркетным полом - отличное фото интерьера

This Neo-prairie style home with its wide overhangs and well shaded bands of glass combines the openness of an island getaway with a “C – shaped” floor plan that gives the owners much needed privacy on a 78’ wide hillside lot. Photos by James Bruce and Merrick Ales.
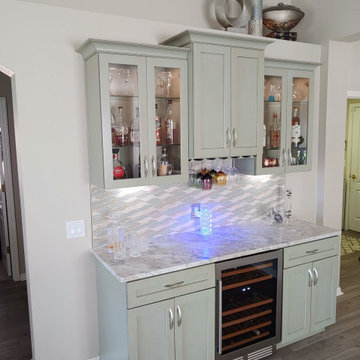
The glass display cabinets shimmer with the LED lights offering lovely mood lighting during happy hour!
Свежая идея для дизайна: маленький параллельный домашний бар в стиле неоклассика (современная классика) с фасадами в стиле шейкер, зелеными фасадами, столешницей из кварцита, разноцветным фартуком, фартуком из стеклянной плитки и серой столешницей без мойки для на участке и в саду - отличное фото интерьера
Свежая идея для дизайна: маленький параллельный домашний бар в стиле неоклассика (современная классика) с фасадами в стиле шейкер, зелеными фасадами, столешницей из кварцита, разноцветным фартуком, фартуком из стеклянной плитки и серой столешницей без мойки для на участке и в саду - отличное фото интерьера

The Ranch Pass Project consisted of architectural design services for a new home of around 3,400 square feet. The design of the new house includes four bedrooms, one office, a living room, dining room, kitchen, scullery, laundry/mud room, upstairs children’s playroom and a three-car garage, including the design of built-in cabinets throughout. The design style is traditional with Northeast turn-of-the-century architectural elements and a white brick exterior. Design challenges encountered with this project included working with a flood plain encroachment in the property as well as situating the house appropriately in relation to the street and everyday use of the site. The design solution was to site the home to the east of the property, to allow easy vehicle access, views of the site and minimal tree disturbance while accommodating the flood plain accordingly.
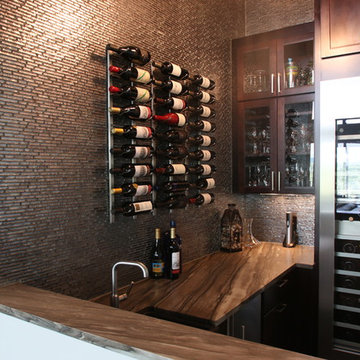
Пример оригинального дизайна: угловой домашний бар среднего размера в стиле модернизм с мойкой, врезной мойкой, плоскими фасадами, темными деревянными фасадами, мраморной столешницей, серым фартуком, фартуком из стеклянной плитки и темным паркетным полом

На фото: прямой домашний бар среднего размера в стиле модернизм с мойкой, врезной мойкой, фасадами в стиле шейкер, черными фасадами, столешницей из кварцевого агломерата, белым фартуком, фартуком из стеклянной плитки, ковровым покрытием, серым полом и белой столешницей
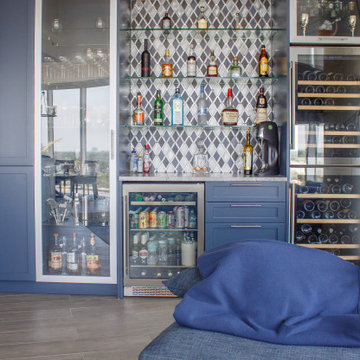
На фото: угловой домашний бар в стиле неоклассика (современная классика) с фасадами в стиле шейкер, синими фасадами, разноцветным фартуком и фартуком из стеклянной плитки без мойки, раковины
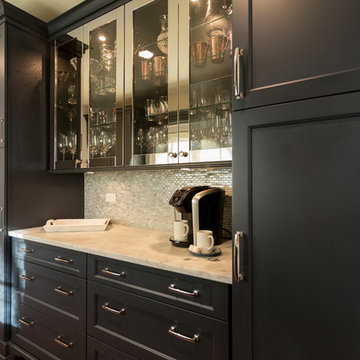
Geneva Cabinet Company, LLC., Beverage Bar and Butlers Pantry with Wood-Mode Fine Custom Cabinetry with recessed Georgetown style door in Vintage Navy finish. Display glass door cabinets are polished aluminum for a chrome look with storage of glass ware, coffee bar with deep drawers and shimmer blue mosaic backsplash.
Victoria McHugh Photography
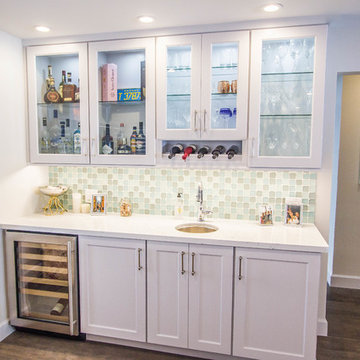
Пример оригинального дизайна: прямой домашний бар среднего размера в морском стиле с мойкой, врезной мойкой, фасадами в стиле шейкер, белыми фасадами, столешницей из кварцита, разноцветным фартуком, фартуком из стеклянной плитки, темным паркетным полом, коричневым полом и белой столешницей
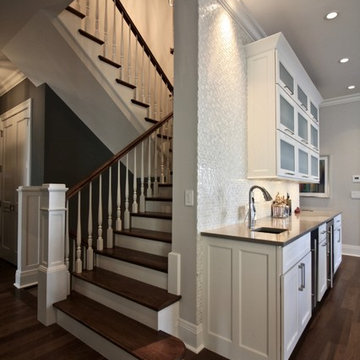
На фото: большой угловой домашний бар в стиле неоклассика (современная классика) с мойкой, врезной мойкой, стеклянными фасадами, белыми фасадами, столешницей из кварцевого агломерата, белым фартуком, фартуком из стеклянной плитки, паркетным полом среднего тона и коричневым полом

This whole-house remodel required us to dig down in the basement to achieve 9'0" ceilings. The result? A spacious, light-filled basement that the owners can use for entertaining.

Benjamin Moore Black
shaker style cabinets
Belvedere granite countertops
Black leather, brass and acrylic barstools
Feiss pendants
Metallic black subway tile
Emtek satin brass hardware
white oak flooring with custom stain
Photo by @Spacecrafting

Свежая идея для дизайна: большой угловой домашний бар в классическом стиле с мойкой, врезной мойкой, фасадами с выступающей филенкой, черными фасадами, гранитной столешницей, черным фартуком, фартуком из стеклянной плитки, паркетным полом среднего тона и коричневым полом - отличное фото интерьера

The butler pantry allows small appliances to be kept plugged in and on the granite countertop. The drawers contain baking supplies for easy access to the mixer. A metal mesh front drawer keeps onions and potatoes. Also, a dedicated beverage fridge for the main floor of the house.
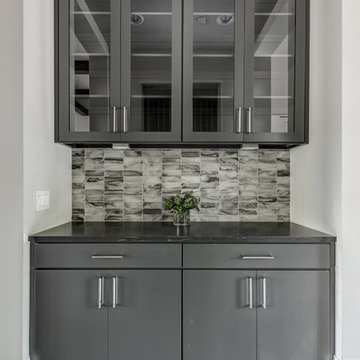
Spanish meets modern in this Dallas spec home. A unique carved paneled front door sets the tone for this well blended home. Mixing the two architectural styles kept this home current but filled with character and charm.
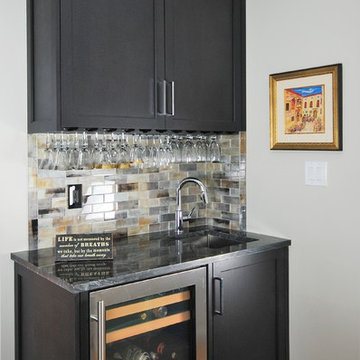
На фото: маленький домашний бар в современном стиле с мойкой, врезной мойкой, фасадами в стиле шейкер, черными фасадами, гранитной столешницей, серым фартуком, фартуком из стеклянной плитки, паркетным полом среднего тона, коричневым полом и черной столешницей для на участке и в саду
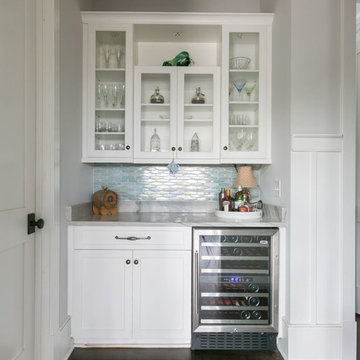
Идея дизайна: домашний бар в стиле неоклассика (современная классика) с мойкой, фасадами с утопленной филенкой, белыми фасадами, столешницей из кварцита, синим фартуком и фартуком из стеклянной плитки
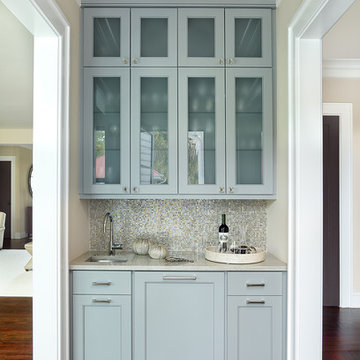
Holger Obenaus
Стильный дизайн: маленький домашний бар в стиле неоклассика (современная классика) с врезной мойкой, серыми фасадами, фартуком из стеклянной плитки и паркетным полом среднего тона для на участке и в саду - последний тренд
Стильный дизайн: маленький домашний бар в стиле неоклассика (современная классика) с врезной мойкой, серыми фасадами, фартуком из стеклянной плитки и паркетным полом среднего тона для на участке и в саду - последний тренд

In the original residence, the kitchen occupied this space. With the addition to house the kitchen, our architects designed a butler's pantry for this space with extensive storage. The exposed beams and wide-plan wood flooring extends throughout this older portion of the structure.
Домашний бар с фасадами любого цвета и фартуком из стеклянной плитки – фото дизайна интерьера
2