Домашний бар с фасадами любого цвета – фото дизайна интерьера с высоким бюджетом
Сортировать:
Бюджет
Сортировать:Популярное за сегодня
101 - 120 из 8 345 фото
1 из 3

Woodharbor Custom Cabinetry
Пример оригинального дизайна: маленький прямой домашний бар в стиле неоклассика (современная классика) с мойкой, врезной мойкой, серыми фасадами, деревянной столешницей, фасадами с утопленной филенкой, разноцветным фартуком, фартуком из плитки мозаики, паркетным полом среднего тона, коричневым полом и коричневой столешницей для на участке и в саду
Пример оригинального дизайна: маленький прямой домашний бар в стиле неоклассика (современная классика) с мойкой, врезной мойкой, серыми фасадами, деревянной столешницей, фасадами с утопленной филенкой, разноцветным фартуком, фартуком из плитки мозаики, паркетным полом среднего тона, коричневым полом и коричневой столешницей для на участке и в саду
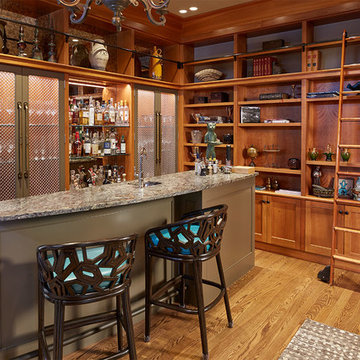
Patrick Barta Photography
На фото: п-образный домашний бар среднего размера в классическом стиле с барной стойкой, врезной мойкой, открытыми фасадами, коричневыми фасадами, гранитной столешницей, паркетным полом среднего тона, коричневым полом и разноцветной столешницей
На фото: п-образный домашний бар среднего размера в классическом стиле с барной стойкой, врезной мойкой, открытыми фасадами, коричневыми фасадами, гранитной столешницей, паркетным полом среднего тона, коричневым полом и разноцветной столешницей
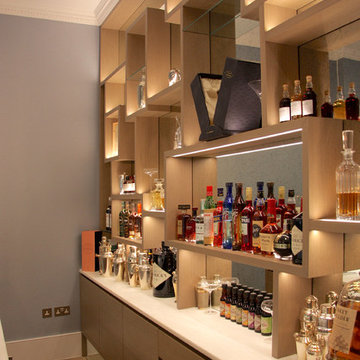
All shelves are made with invisible fixing.
Massive mirror at the back is cut to eliminate any visible joints.
All shelves supplied with led lights to lit up things displayed on shelves

Designed by Victoria Highfill, Photography by Melissa M Mills
На фото: угловой домашний бар среднего размера в стиле лофт с мойкой, врезной мойкой, фасадами в стиле шейкер, серыми фасадами, деревянной столешницей, паркетным полом среднего тона, коричневым полом и коричневой столешницей с
На фото: угловой домашний бар среднего размера в стиле лофт с мойкой, врезной мойкой, фасадами в стиле шейкер, серыми фасадами, деревянной столешницей, паркетным полом среднего тона, коричневым полом и коричневой столешницей с

Karen and Chad of Tower Lakes, IL were tired of their unfinished basement functioning as nothing more than a storage area and depressing gym. They wanted to increase the livable square footage of their home with a cohesive finished basement design, while incorporating space for the kids and adults to hang out.
“We wanted to make sure that upon renovating the basement, that we can have a place where we can spend time and watch movies, but also entertain and showcase the wine collection that we have,” Karen said.
After a long search comparing many different remodeling companies, Karen and Chad found Advance Design Studio. They were drawn towards the unique “Common Sense Remodeling” process that simplifies the renovation experience into predictable steps focused on customer satisfaction.
“There are so many other design/build companies, who may not have transparency, or a focused process in mind and I think that is what separated Advance Design Studio from the rest,” Karen said.
Karen loved how designer Claudia Pop was able to take very high-level concepts, “non-negotiable items” and implement them in the initial 3D drawings. Claudia and Project Manager DJ Yurik kept the couple in constant communication through the project. “Claudia was very receptive to the ideas we had, but she was also very good at infusing her own points and thoughts, she was very responsive, and we had an open line of communication,” Karen said.
A very important part of the basement renovation for the couple was the home gym and sauna. The “high-end hotel” look and feel of the openly blended work out area is both highly functional and beautiful to look at. The home sauna gives them a place to relax after a long day of work or a tough workout. “The gym was a very important feature for us,” Karen said. “And I think (Advance Design) did a very great job in not only making the gym a functional area, but also an aesthetic point in our basement”.
An extremely unique wow-factor in this basement is the walk in glass wine cellar that elegantly displays Karen and Chad’s extensive wine collection. Immediate access to the stunning wet bar accompanies the wine cellar to make this basement a popular spot for friends and family.
The custom-built wine bar brings together two natural elements; Calacatta Vicenza Quartz and thick distressed Black Walnut. Sophisticated yet warm Graphite Dura Supreme cabinetry provides contrast to the soft beige walls and the Calacatta Gold backsplash. An undermount sink across from the bar in a matching Calacatta Vicenza Quartz countertop adds functionality and convenience to the bar, while identical distressed walnut floating shelves add an interesting design element and increased storage. Rich true brown Rustic Oak hardwood floors soften and warm the space drawing all the areas together.
Across from the bar is a comfortable living area perfect for the family to sit down at a watch a movie. A full bath completes this finished basement with a spacious walk-in shower, Cocoa Brown Dura Supreme vanity with Calacatta Vicenza Quartz countertop, a crisp white sink and a stainless-steel Voss faucet.
Advance Design’s Common Sense process gives clients the opportunity to walk through the basement renovation process one step at a time, in a completely predictable and controlled environment. “Everything was designed and built exactly how we envisioned it, and we are really enjoying it to it’s full potential,” Karen said.
Constantly striving for customer satisfaction, Advance Design’s success is heavily reliant upon happy clients referring their friends and family. “We definitely will and have recommended Advance Design Studio to friends who are looking to embark on a remodeling project small or large,” Karen exclaimed at the completion of her project.
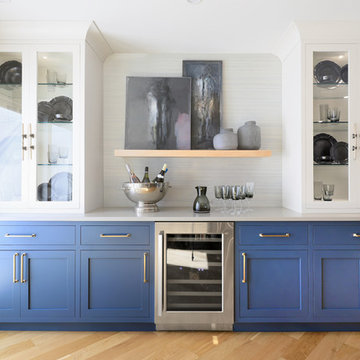
This bank of cabinetry became a mix-use area. Functionally used as a wet bar area with its under-cabinet wine refrigerator, a display area with two tall glass paneled cabinets and a floating shelf at the center and lastly as a serving area right before you head outside through the adjacent sliding doors.

Grabill Cabinets Lacunar door style White Oak Rift wet bar in custom black finish, Grothouse Anvil countertop in Palladium with Durata matte finish with undermount sink. Visbeen Architects, Lynn Hollander Design, Ashley Avila Photography.
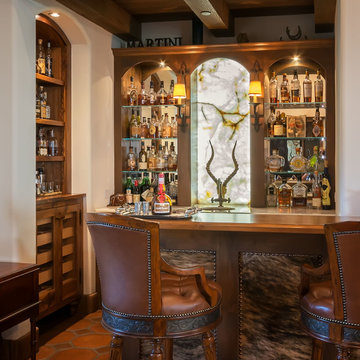
Cozy well stocked quartzite back lite bar and custom mahogany humidor, cedar lined and featuring glass doors with pull out shelves. Each drawer with removable cigar caddies displays homeowner's extensive cigar collection.
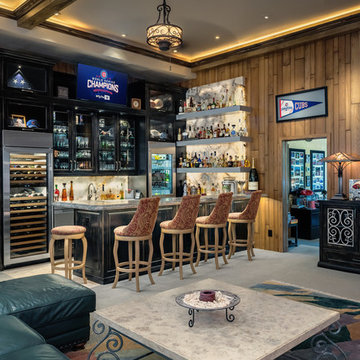
Michael Duerinckx
Пример оригинального дизайна: большой домашний бар в стиле неоклассика (современная классика) с врезной мойкой, стеклянными фасадами, искусственно-состаренными фасадами, гранитной столешницей, белым фартуком, фартуком из каменной плиты, полом из керамической плитки и бежевым полом
Пример оригинального дизайна: большой домашний бар в стиле неоклассика (современная классика) с врезной мойкой, стеклянными фасадами, искусственно-состаренными фасадами, гранитной столешницей, белым фартуком, фартуком из каменной плиты, полом из керамической плитки и бежевым полом

Mid-Century house remodel. Design by aToM. Construction and installation of mahogany structure and custom cabinetry by d KISER design.construct, inc. Photograph by Colin Conces Photography

Custom Cabinets for a Butlers pantry. Non-Beaded Knife Edge Doors with Glass Recessed Panel. Exposed Hinges and a polished knobs. Small drawers flanking bar sink. Painted in a High Gloss Benjamin Moore Hale Navy Finish. Microwave drawer in adjacent cabinet. Large Room crown and molding on bottom of cabinets. LED undercabinet Lighting brings a brightness to the area.

New custom bar and wine cellar! Shiplap around the island and in the wine cellar, wallpaper backsplash, quartz countertops and RH pendants!
Идея дизайна: домашний бар среднего размера в стиле неоклассика (современная классика) с барной стойкой, серыми фасадами, столешницей из кварцита, светлым паркетным полом, стеклянными фасадами, бежевым фартуком и бежевым полом
Идея дизайна: домашний бар среднего размера в стиле неоклассика (современная классика) с барной стойкой, серыми фасадами, столешницей из кварцита, светлым паркетным полом, стеклянными фасадами, бежевым фартуком и бежевым полом

Стильный дизайн: маленький прямой домашний бар в стиле кантри с фасадами в стиле шейкер, серыми фасадами, гранитной столешницей, серым фартуком, светлым паркетным полом и серым полом для на участке и в саду - последний тренд

Interior Design by Gail Barley Interiors
Photography by Trevor Ward
Источник вдохновения для домашнего уюта: прямой домашний бар среднего размера в классическом стиле с фасадами с утопленной филенкой, белыми фасадами, столешницей из кварцевого агломерата, белым фартуком, паркетным полом среднего тона, коричневым полом и зеркальным фартуком без раковины
Источник вдохновения для домашнего уюта: прямой домашний бар среднего размера в классическом стиле с фасадами с утопленной филенкой, белыми фасадами, столешницей из кварцевого агломерата, белым фартуком, паркетным полом среднего тона, коричневым полом и зеркальным фартуком без раковины
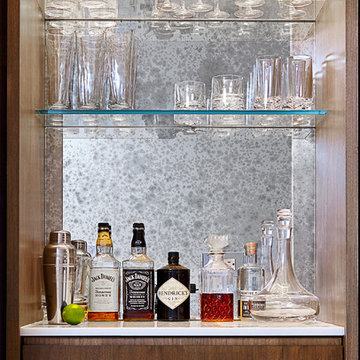
Alyssa Kirsten
Пример оригинального дизайна: маленький домашний бар в современном стиле с плоскими фасадами, столешницей из кварцевого агломерата, зеркальным фартуком, темными деревянными фасадами и светлым паркетным полом для на участке и в саду
Пример оригинального дизайна: маленький домашний бар в современном стиле с плоскими фасадами, столешницей из кварцевого агломерата, зеркальным фартуком, темными деревянными фасадами и светлым паркетным полом для на участке и в саду
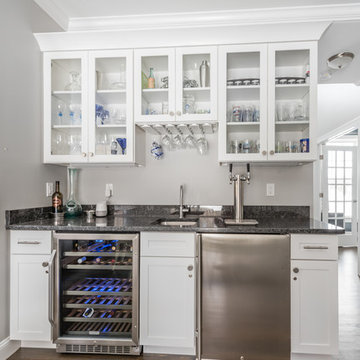
Свежая идея для дизайна: прямой домашний бар среднего размера в стиле неоклассика (современная классика) с мойкой, врезной мойкой, стеклянными фасадами, белыми фасадами, гранитной столешницей, темным паркетным полом и коричневым полом - отличное фото интерьера

Tony Soluri Photography
Идея дизайна: прямой домашний бар среднего размера в современном стиле с мойкой, врезной мойкой, стеклянными фасадами, белыми фасадами, мраморной столешницей, белым фартуком, зеркальным фартуком, полом из керамической плитки, черным полом и черной столешницей
Идея дизайна: прямой домашний бар среднего размера в современном стиле с мойкой, врезной мойкой, стеклянными фасадами, белыми фасадами, мраморной столешницей, белым фартуком, зеркальным фартуком, полом из керамической плитки, черным полом и черной столешницей
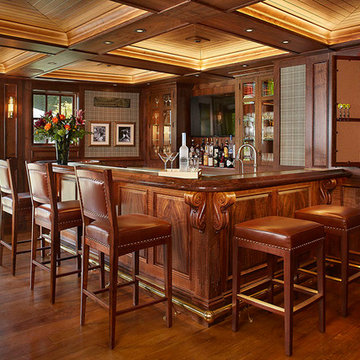
На фото: большой п-образный домашний бар в классическом стиле с барной стойкой, стеклянными фасадами, фасадами цвета дерева среднего тона, деревянной столешницей и паркетным полом среднего тона с
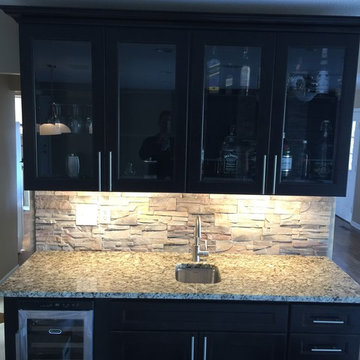
Пример оригинального дизайна: маленький домашний бар в современном стиле с мойкой, врезной мойкой, фасадами с выступающей филенкой, белыми фасадами, гранитной столешницей, разноцветным фартуком, темным паркетным полом и коричневым полом для на участке и в саду
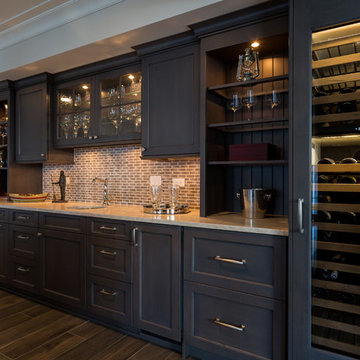
Geneva Cabinet Company, LLC., Beverage Bar and Butlers Pantry with Wood-Mode Fine Custom Cabinetry with recessed Georgetown style door in Vintage Navy finish. Display glass door cabinets are polished aluminum for a chrome look with storage of glass ware, coffee bar with deep drawers and shimmer blue mosaic backsplash.
Victoria McHugh Photography
Домашний бар с фасадами любого цвета – фото дизайна интерьера с высоким бюджетом
6