Домашний бар с фасадами любого цвета – фото дизайна интерьера класса люкс
Сортировать:
Бюджет
Сортировать:Популярное за сегодня
61 - 80 из 3 407 фото
1 из 3
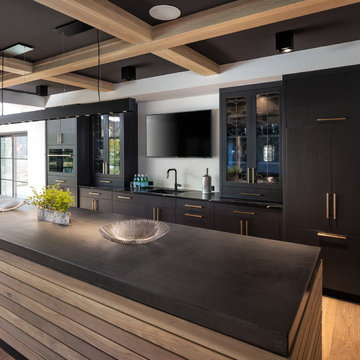
Landmark Photography
Пример оригинального дизайна: большой параллельный домашний бар в стиле неоклассика (современная классика) с плоскими фасадами и черными фасадами
Пример оригинального дизайна: большой параллельный домашний бар в стиле неоклассика (современная классика) с плоскими фасадами и черными фасадами

Jarrett Design is grateful for repeat clients, especially when they have impeccable taste.
In this case, we started with their guest bath. An antique-inspired, hand-pegged vanity from our Nest collection, in hand-planed quarter-sawn cherry with metal capped feet, sets the tone. Calcutta Gold marble warms the room while being complimented by a white marble top and traditional backsplash. Polished nickel fixtures, lighting, and hardware selected by the client add elegance. A special bathroom for special guests.
Next on the list were the laundry area, bar and fireplace. The laundry area greets those who enter through the casual back foyer of the home. It also backs up to the kitchen and breakfast nook. The clients wanted this area to be as beautiful as the other areas of the home and the visible washer and dryer were detracting from their vision. They also were hoping to allow this area to serve double duty as a buffet when they were entertaining. So, the decision was made to hide the washer and dryer with pocket doors. The new cabinetry had to match the existing wall cabinets in style and finish, which is no small task. Our Nest artist came to the rescue. A five-piece soapstone sink and distressed counter top complete the space with a nod to the past.
Our clients wished to add a beverage refrigerator to the existing bar. The wall cabinets were kept in place again. Inspired by a beloved antique corner cupboard also in this sitting room, we decided to use stained cabinetry for the base and refrigerator panel. Soapstone was used for the top and new fireplace surround, bringing continuity from the nearby back foyer.
Last, but definitely not least, the kitchen, banquette and powder room were addressed. The clients removed a glass door in lieu of a wide window to create a cozy breakfast nook featuring a Nest banquette base and table. Brackets for the bench were designed in keeping with the traditional details of the home. A handy drawer was incorporated. The double vase pedestal table with breadboard ends seats six comfortably.
The powder room was updated with another antique reproduction vanity and beautiful vessel sink.
While the kitchen was beautifully done, it was showing its age and functional improvements were desired. This room, like the laundry room, was a project that included existing cabinetry mixed with matching new cabinetry. Precision was necessary. For better function and flow, the cooking surface was relocated from the island to the side wall. Instead of a cooktop with separate wall ovens, the clients opted for a pro style range. These design changes not only make prepping and cooking in the space much more enjoyable, but also allow for a wood hood flanked by bracketed glass cabinets to act a gorgeous focal point. Other changes included removing a small desk in lieu of a dresser style counter height base cabinet. This provided improved counter space and storage. The new island gave better storage, uninterrupted counter space and a perch for the cook or company. Calacatta Gold quartz tops are complimented by a natural limestone floor. A classic apron sink and faucet along with thoughtful cabinetry details are the icing on the cake. Don’t miss the clients’ fabulous collection of serving and display pieces! We told you they have impeccable taste!

David Marlow Photography
Свежая идея для дизайна: большой прямой домашний бар в стиле рустика с мойкой, врезной мойкой, плоскими фасадами, серым фартуком, фартуком из металлической плитки, паркетным полом среднего тона, фасадами цвета дерева среднего тона, коричневым полом, серой столешницей и стеклянной столешницей - отличное фото интерьера
Свежая идея для дизайна: большой прямой домашний бар в стиле рустика с мойкой, врезной мойкой, плоскими фасадами, серым фартуком, фартуком из металлической плитки, паркетным полом среднего тона, фасадами цвета дерева среднего тона, коричневым полом, серой столешницей и стеклянной столешницей - отличное фото интерьера
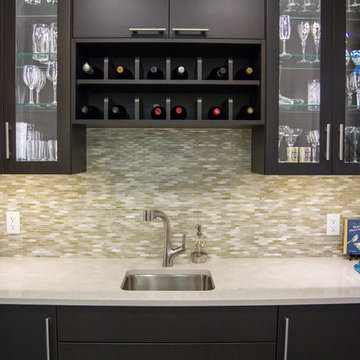
This newly completed custom home project was all about clean lines, symmetry and to keep the home feeling sleek and contemporary but warm and welcoming at the same time. This basement bar is simple and classic, with a touch of fun. The dark matte stain on the custom cabinets makes you stop and stay a while while the glasses sparkling in the glass cabinetry and the lights hitting the iridescent backsplash help draw your eyes throughout the space.
Photo Credit: Whitney Summerall Photography ( https://whitneysummerallphotography.wordpress.com/)

Стильный дизайн: большой параллельный домашний бар в стиле рустика с столешницей из цинка, паркетным полом среднего тона, коричневым полом, мойкой, фасадами цвета дерева среднего тона и черной столешницей - последний тренд
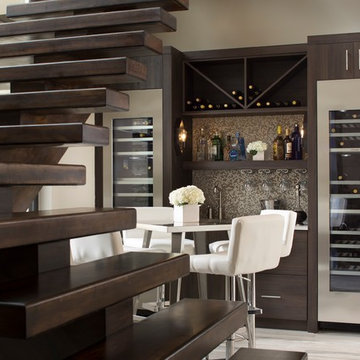
Jeffrey A. Davis Photography
Стильный дизайн: прямой домашний бар среднего размера в современном стиле с мойкой, плоскими фасадами, темными деревянными фасадами, столешницей из кварцевого агломерата, разноцветным фартуком, светлым паркетным полом и серым полом - последний тренд
Стильный дизайн: прямой домашний бар среднего размера в современном стиле с мойкой, плоскими фасадами, темными деревянными фасадами, столешницей из кварцевого агломерата, разноцветным фартуком, светлым паркетным полом и серым полом - последний тренд

Andy Mamott
Идея дизайна: параллельный домашний бар в стиле модернизм с барной стойкой, стеклянными фасадами, черными фасадами, столешницей из бетона, серым фартуком, фартуком из каменной плитки, темным паркетным полом, серым полом и серой столешницей
Идея дизайна: параллельный домашний бар в стиле модернизм с барной стойкой, стеклянными фасадами, черными фасадами, столешницей из бетона, серым фартуком, фартуком из каменной плитки, темным паркетным полом, серым полом и серой столешницей

Свежая идея для дизайна: большой прямой домашний бар в классическом стиле с мойкой, врезной мойкой, открытыми фасадами, темными деревянными фасадами, гранитной столешницей, серым фартуком, фартуком из каменной плиты и темным паркетным полом - отличное фото интерьера
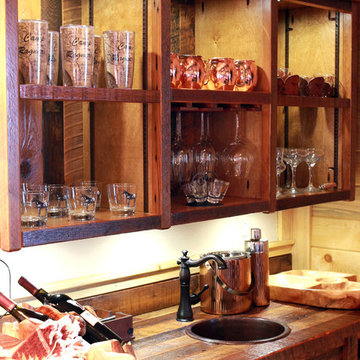
Стильный дизайн: большой угловой домашний бар в стиле рустика с барной стойкой, накладной мойкой, открытыми фасадами, искусственно-состаренными фасадами, деревянной столешницей, темным паркетным полом и коричневой столешницей - последний тренд
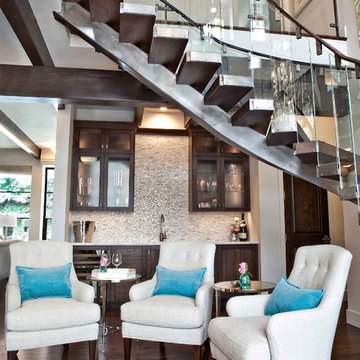
Tana Photography
Идея дизайна: прямой домашний бар среднего размера в стиле неоклассика (современная классика) с мойкой, врезной мойкой, стеклянными фасадами, темными деревянными фасадами, фартуком из стеклянной плитки, паркетным полом среднего тона и коричневым полом
Идея дизайна: прямой домашний бар среднего размера в стиле неоклассика (современная классика) с мойкой, врезной мойкой, стеклянными фасадами, темными деревянными фасадами, фартуком из стеклянной плитки, паркетным полом среднего тона и коричневым полом

Home bar located between the great room and kitchen, connected by a barrel vaulted hallway. This wet bar includes a wine refrigerator, ice maker, sink, glass front white cabinets with espresso lower cabinets, granite counter, and metallic tile back splash.
Raleigh luxury home builder Stanton Homes.

Entertaining takes a high-end in this basement with a large wet bar and wine cellar. The barstools surround the marble countertop, highlighted by under-cabinet lighting
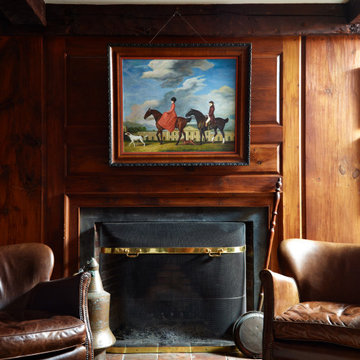
Originally designed by renowned architect Miles Standish, a 1960s addition by Richard Wills of the elite Royal Barry Wills architecture firm - featured in Life Magazine in both 1938 & 1946 for his classic Cape Cod & Colonial home designs - added an early American pub w/ beautiful pine-paneled walls, full bar, fireplace & abundant seating as well as a country living room.
We Feng Shui'ed and refreshed this classic design, providing modern touches, but remaining true to the original architect's vision.

Custom white oak stained cabinets with polished chrome hardware, a mini fridge, sink, faucet, floating shelves and porcelain for the backsplash and counters.
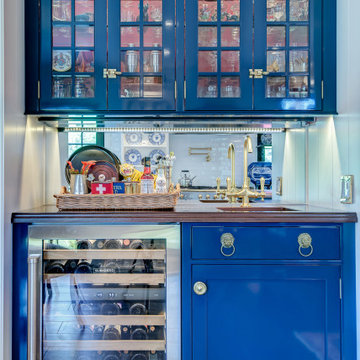
This kitchen was designed for the MAXIMALIST in mind. A homeowner who enjoys displaying all their antiques and chosen novelties from all over the world. No space was to be left untouched. Special attention was designed around custom detail beaded inset cabinetry, walnut countertops, polished lacquered bar with a tribute to their Naval background. Even the refrigerator is to be displayed through the glass

We were lucky to work with a blank slate in this nearly new home. Keeping the bar as the main focus was critical. With elements like the gorgeous tin ceiling, custom finished distressed black wainscot and handmade wood bar top were the perfect complement to the reclaimed brick walls and beautiful beam work. With connections to a local artist who handcrafted and welded the steel doors to the built-in liquor cabinet, our clients were ecstatic with the results. Other amenities in the bar include the rear wall of stainless built-ins, including individual refrigeration, freezer, ice maker, a 2-tap beer unit, dishwasher drawers and matching Stainless Steel sink base cabinet.
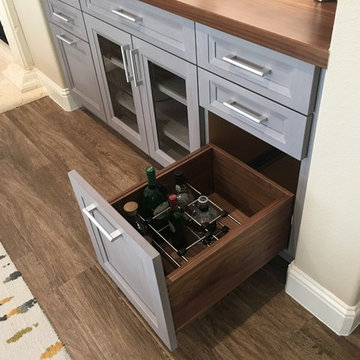
Solid walnut custom cabinetry by Wood-Mode, which features a hand-rubbed gray stain on the 1" thick walnut doors and drawer fronts, features two special liquor storage drawers.
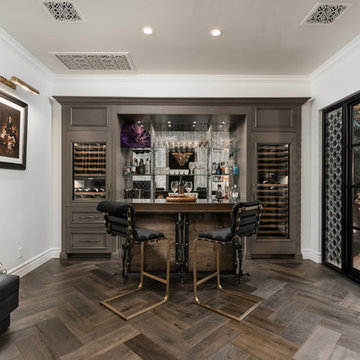
World Renowned Architecture Firm Fratantoni Design created this beautiful home! They design home plans for families all over the world in any size and style. They also have in-house Interior Designer Firm Fratantoni Interior Designers and world class Luxury Home Building Firm Fratantoni Luxury Estates! Hire one or all three companies to design and build and or remodel your home!

Phillip Crocker Photography
The Decadent Adult Retreat! Bar, Wine Cellar, 3 Sports TV's, Pool Table, Fireplace and Exterior Hot Tub.
A custom bar was designed my McCabe Design & Interiors to fit the homeowner's love of gathering with friends and entertaining whilst enjoying great conversation, sports tv, or playing pool. The original space was reconfigured to allow for this large and elegant bar. Beside it, and easily accessible for the homeowner bartender is a walk-in wine cellar. Custom millwork was designed and built to exact specifications including a routered custom design on the curved bar. A two-tiered bar was created to allow preparation on the lower level. Across from the bar, is a sitting area and an electric fireplace. Three tv's ensure maximum sports coverage. Lighting accents include slims, led puck, and rope lighting under the bar. A sonas and remotely controlled lighting finish this entertaining haven.
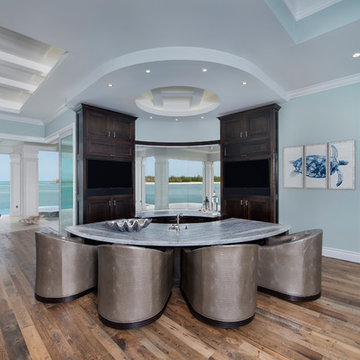
Свежая идея для дизайна: п-образный домашний бар среднего размера в морском стиле с столешницей из кварцита, фасадами с выступающей филенкой, темными деревянными фасадами, паркетным полом среднего тона, коричневым полом и мойкой - отличное фото интерьера
Домашний бар с фасадами любого цвета – фото дизайна интерьера класса люкс
4