Домашний бар с фартуком из цементной плитки и фартуком из вагонки – фото дизайна интерьера
Сортировать:
Бюджет
Сортировать:Популярное за сегодня
1 - 20 из 287 фото
1 из 3

Идея дизайна: прямой домашний бар в стиле неоклассика (современная классика) с мойкой, столешницей из кварцевого агломерата, белым фартуком, фартуком из вагонки, светлым паркетным полом, бежевым полом и белой столешницей

Свежая идея для дизайна: угловой домашний бар среднего размера в стиле фьюжн с мойкой, врезной мойкой, фасадами с выступающей филенкой, белыми фасадами, мраморной столешницей, серым фартуком, фартуком из цементной плитки, темным паркетным полом, коричневым полом и серой столешницей - отличное фото интерьера

Built in bench and storage cabinets inside a pool house cabana. Wet bar with sink, ice maker, refrigerator drawers, and kegerator. Floating shelves above counter. White shaker cabinets installed with shiplap walls and tile flooring.

Wetbar with beverage cooler, wine bottle storage, flip up cabinet for glass. Shiplap wall with intention to put a small bar table under the mirror.
Свежая идея для дизайна: прямой домашний бар среднего размера в стиле лофт с ковровым покрытием, серым полом, мойкой, врезной мойкой, плоскими фасадами, черными фасадами, столешницей из кварцевого агломерата, серым фартуком, фартуком из вагонки и серой столешницей - отличное фото интерьера
Свежая идея для дизайна: прямой домашний бар среднего размера в стиле лофт с ковровым покрытием, серым полом, мойкой, врезной мойкой, плоскими фасадами, черными фасадами, столешницей из кварцевого агломерата, серым фартуком, фартуком из вагонки и серой столешницей - отличное фото интерьера

Wine Bar
Connie Anderson Photography
Источник вдохновения для домашнего уюта: маленький параллельный домашний бар в стиле неоклассика (современная классика) с мойкой, врезной мойкой, фасадами в стиле шейкер, бежевыми фасадами, столешницей из кварцита, синим фартуком, фартуком из цементной плитки, светлым паркетным полом, коричневым полом и бежевой столешницей для на участке и в саду
Источник вдохновения для домашнего уюта: маленький параллельный домашний бар в стиле неоклассика (современная классика) с мойкой, врезной мойкой, фасадами в стиле шейкер, бежевыми фасадами, столешницей из кварцита, синим фартуком, фартуком из цементной плитки, светлым паркетным полом, коричневым полом и бежевой столешницей для на участке и в саду

Идея дизайна: большой прямой домашний бар в морском стиле с мойкой, накладной мойкой, фасадами в стиле шейкер, белыми фасадами, столешницей из кварцевого агломерата, белым фартуком, фартуком из вагонки, светлым паркетным полом, коричневым полом и белой столешницей

Alyssa Lee Photography
На фото: параллельный домашний бар в стиле неоклассика (современная классика) с столешницей из кварцевого агломерата, фартуком из цементной плитки, белой столешницей, барной стойкой, врезной мойкой, фасадами в стиле шейкер, серыми фасадами, разноцветным фартуком и серым полом с
На фото: параллельный домашний бар в стиле неоклассика (современная классика) с столешницей из кварцевого агломерата, фартуком из цементной плитки, белой столешницей, барной стойкой, врезной мойкой, фасадами в стиле шейкер, серыми фасадами, разноцветным фартуком и серым полом с

Butler's pantry with bar sink, beverage fridge, glass cabinets, wine storage and pantry cabinet.
Источник вдохновения для домашнего уюта: угловой домашний бар в стиле кантри с мойкой, врезной мойкой, фасадами в стиле шейкер, синими фасадами, гранитной столешницей, белым фартуком, фартуком из вагонки, темным паркетным полом, коричневым полом и черной столешницей
Источник вдохновения для домашнего уюта: угловой домашний бар в стиле кантри с мойкой, врезной мойкой, фасадами в стиле шейкер, синими фасадами, гранитной столешницей, белым фартуком, фартуком из вагонки, темным паркетным полом, коричневым полом и черной столешницей

Gardner/Fox created this clients' ultimate man cave! What began as an unfinished basement is now 2,250 sq. ft. of rustic modern inspired joy! The different amenities in this space include a wet bar, poker, billiards, foosball, entertainment area, 3/4 bath, sauna, home gym, wine wall, and last but certainly not least, a golf simulator. To create a harmonious rustic modern look the design includes reclaimed barnwood, matte black accents, and modern light fixtures throughout the space.

Our Austin studio decided to go bold with this project by ensuring that each space had a unique identity in the Mid-Century Modern style bathroom, butler's pantry, and mudroom. We covered the bathroom walls and flooring with stylish beige and yellow tile that was cleverly installed to look like two different patterns. The mint cabinet and pink vanity reflect the mid-century color palette. The stylish knobs and fittings add an extra splash of fun to the bathroom.
The butler's pantry is located right behind the kitchen and serves multiple functions like storage, a study area, and a bar. We went with a moody blue color for the cabinets and included a raw wood open shelf to give depth and warmth to the space. We went with some gorgeous artistic tiles that create a bold, intriguing look in the space.
In the mudroom, we used siding materials to create a shiplap effect to create warmth and texture – a homage to the classic Mid-Century Modern design. We used the same blue from the butler's pantry to create a cohesive effect. The large mint cabinets add a lighter touch to the space.
---
Project designed by the Atomic Ranch featured modern designers at Breathe Design Studio. From their Austin design studio, they serve an eclectic and accomplished nationwide clientele including in Palm Springs, LA, and the San Francisco Bay Area.
For more about Breathe Design Studio, see here: https://www.breathedesignstudio.com/
To learn more about this project, see here: https://www.breathedesignstudio.com/atomic-ranch
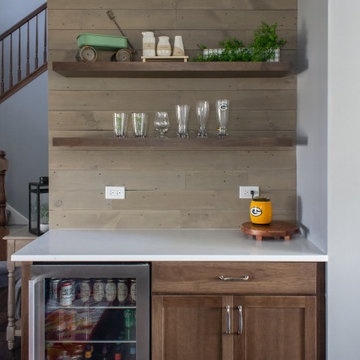
Built-in home bar located just off the kitchen and dining room. Our clients love utilizing it when they host friends and family for game night!
На фото: прямой домашний бар среднего размера в стиле неоклассика (современная классика) с фасадами в стиле шейкер, коричневым фартуком и фартуком из вагонки без мойки, раковины
На фото: прямой домашний бар среднего размера в стиле неоклассика (современная классика) с фасадами в стиле шейкер, коричневым фартуком и фартуком из вагонки без мойки, раковины

This modern farmhouse coffee bar features a straight-stacked gray tile backsplash with open shelving, black leathered quartz countertops, and matte black farmhouse lights on an arm. The rift-sawn white oak cabinets conceal Sub Zero refrigerator and freezer drawers.
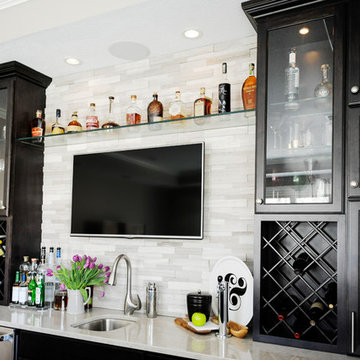
RAISING TH BAR. The project started with tearing out the existing flooring and crown molding (thin plank, oak flooring and carpet combo that did not fit with their personal style) and adding in this beautiful wide plank espresso colored hardwood to create a more modern, updated look. Next, a shelf to display the liquor collection and a bar high enough to fit their kegerator within. The bar is loaded with all the amenities: tall bar tops, bar seating, open display shelving and feature lighting. Pretty much the perfect place to entertain and celebrate the weekends. Photo Credit: so chic photography

Home bar with polished Black Galaxy granite countertop, forest green lower cabinets and open shelving, and glass-faced redwood upper cabinets.
Стильный дизайн: прямой домашний бар в стиле модернизм с фасадами в стиле шейкер, зелеными фасадами, гранитной столешницей, белым фартуком, фартуком из вагонки, паркетным полом среднего тона и черной столешницей без мойки - последний тренд
Стильный дизайн: прямой домашний бар в стиле модернизм с фасадами в стиле шейкер, зелеными фасадами, гранитной столешницей, белым фартуком, фартуком из вагонки, паркетным полом среднего тона и черной столешницей без мойки - последний тренд
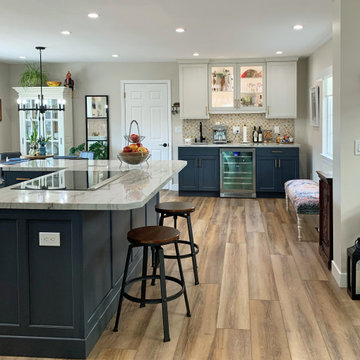
Tackling a remodel of a newly purchased home, this client decided to update their kitchen with cabinets in navy and white. Wanting a open plan, we created an L shape island to define the kitchen space, added lots of storage including a pullout pantry tower, an expanded kitchen prep area, and included a wet bar / coffee station. What had been an small unused dining room became a restfull corner with a sofa and media center - a nice round table now is adjacent to the kitchen for a more airy and casual vibe.
photos by Cathy Gee
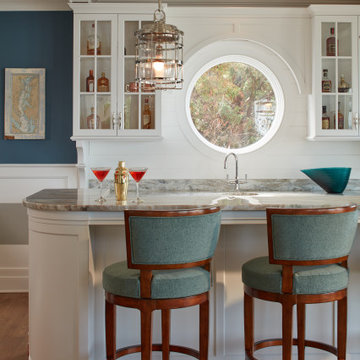
На фото: прямой домашний бар в морском стиле с барной стойкой, монолитной мойкой, стеклянными фасадами, белыми фасадами, белым фартуком, фартуком из вагонки, паркетным полом среднего тона, коричневым полом и серой столешницей

Our clients relocated to Ann Arbor and struggled to find an open layout home that was fully functional for their family. We worked to create a modern inspired home with convenient features and beautiful finishes.
This 4,500 square foot home includes 6 bedrooms, and 5.5 baths. In addition to that, there is a 2,000 square feet beautifully finished basement. It has a semi-open layout with clean lines to adjacent spaces, and provides optimum entertaining for both adults and kids.
The interior and exterior of the home has a combination of modern and transitional styles with contrasting finishes mixed with warm wood tones and geometric patterns.

A family contacted us to come up with a basement renovation design project including wet bar, wine cellar, and family media room. The owners had modern sensibilities and wanted an interesting color palette.
Photography: Jared Kuzia
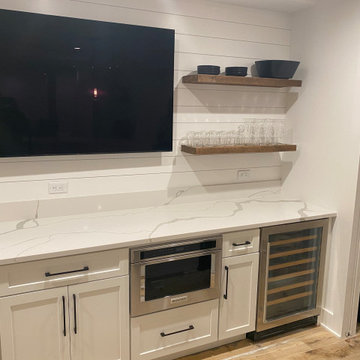
Special Additions - Bar
Dura Supreme Cabinetry
Hudson Door
White
На фото: п-образный домашний бар среднего размера в стиле неоклассика (современная классика) с мойкой, врезной мойкой, фасадами с утопленной филенкой, белыми фасадами, столешницей из кварцевого агломерата, белым фартуком, фартуком из вагонки, светлым паркетным полом, коричневым полом и белой столешницей
На фото: п-образный домашний бар среднего размера в стиле неоклассика (современная классика) с мойкой, врезной мойкой, фасадами с утопленной филенкой, белыми фасадами, столешницей из кварцевого агломерата, белым фартуком, фартуком из вагонки, светлым паркетным полом, коричневым полом и белой столешницей
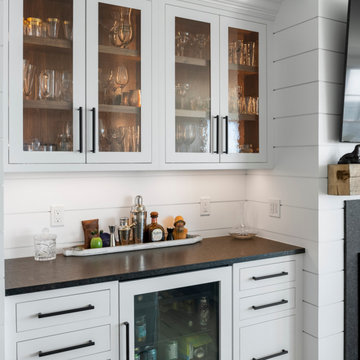
Идея дизайна: домашний бар в морском стиле с фасадами в стиле шейкер, белыми фасадами, гранитной столешницей, белым фартуком, фартуком из вагонки, светлым паркетным полом и черной столешницей без мойки, раковины
Домашний бар с фартуком из цементной плитки и фартуком из вагонки – фото дизайна интерьера
1